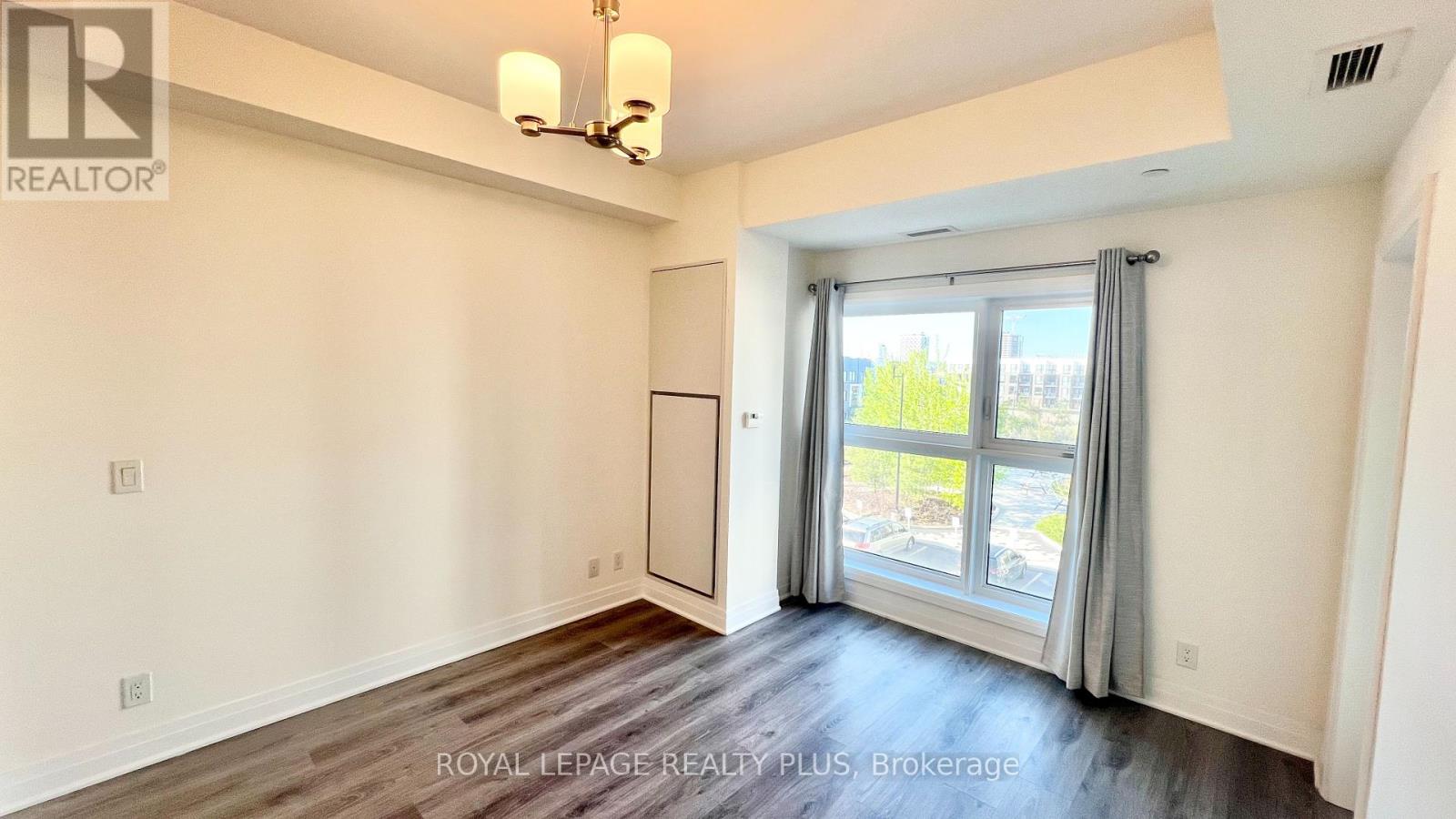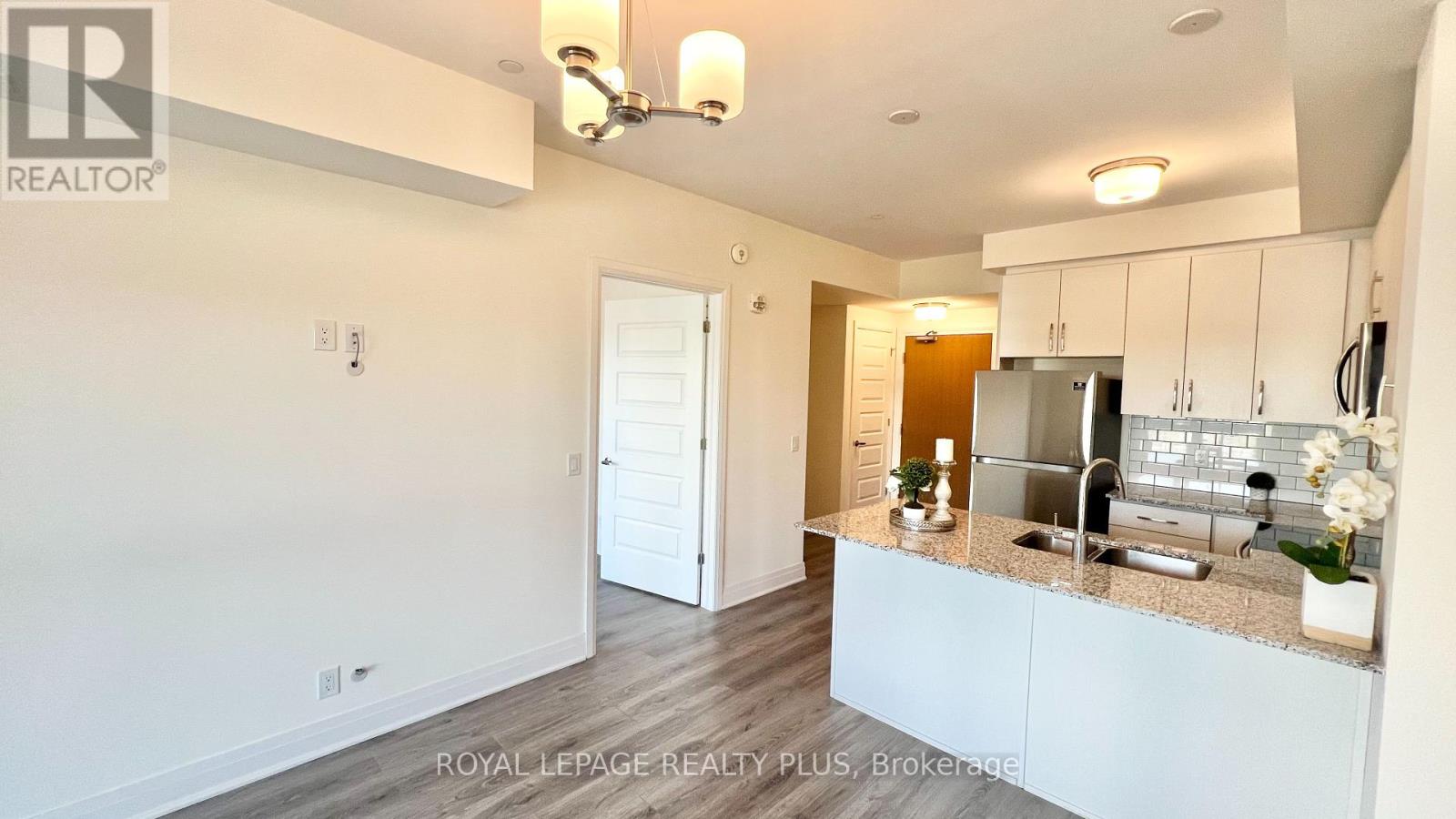334 - 128 Grovewood Common Oakville, Ontario L6H 0X3
$2,300 Monthly
Gorgeous Condo in Oakville's high demand area. Spotless, clean, full of daylight, shows like brandnew condo ,1 bedroom, 1 bathroom with 1 Underground Parking and 1 locker, open-concept layout withplenty of upgrades. This Condo has a view of the 'courtyard & green parkette' from all windows andbalcony, you don't see or hear 'busy and noisy' Dundas street. Large foyer with in-suite laundry,closet and decent size bathroom. Fully equipped kitchen with modern cabinetry, breakfast counter,granite countertops and stainless-steel appliances. Spacious living room, 9-footsmooth ceilings andlaminate flooring throughout. Spacious Primary bedroom with large picture window and mirroredcloset. Ensuite laundry area with stacked washer/dryer. Great central location walking distance toschools, parks, trails, restaurants, public transit and shopping. Close proximity to OakvilleHospital, Sheridan College, HWYS 403, 407, QEW and GO Train Station. (id:61015)
Property Details
| MLS® Number | W10421166 |
| Property Type | Single Family |
| Community Name | Rural Oakville |
| Community Features | Pet Restrictions |
| Features | Balcony |
| Parking Space Total | 1 |
Building
| Bathroom Total | 1 |
| Bedrooms Above Ground | 1 |
| Bedrooms Total | 1 |
| Amenities | Storage - Locker |
| Cooling Type | Central Air Conditioning |
| Exterior Finish | Brick, Concrete |
| Flooring Type | Laminate |
| Heating Fuel | Natural Gas |
| Heating Type | Forced Air |
| Size Interior | 500 - 599 Ft2 |
| Type | Apartment |
Parking
| Underground |
Land
| Acreage | No |
Rooms
| Level | Type | Length | Width | Dimensions |
|---|---|---|---|---|
| Main Level | Living Room | 3.35 m | 4.11 m | 3.35 m x 4.11 m |
| Main Level | Primary Bedroom | 3.05 m | 3 m | 3.05 m x 3 m |
| Main Level | Kitchen | 2.3 m | 2.5 m | 2.3 m x 2.5 m |
| Main Level | Foyer | 1.99 m | 1.25 m | 1.99 m x 1.25 m |
https://www.realtor.ca/real-estate/27643680/334-128-grovewood-common-oakville-rural-oakville
Contact Us
Contact us for more information










































