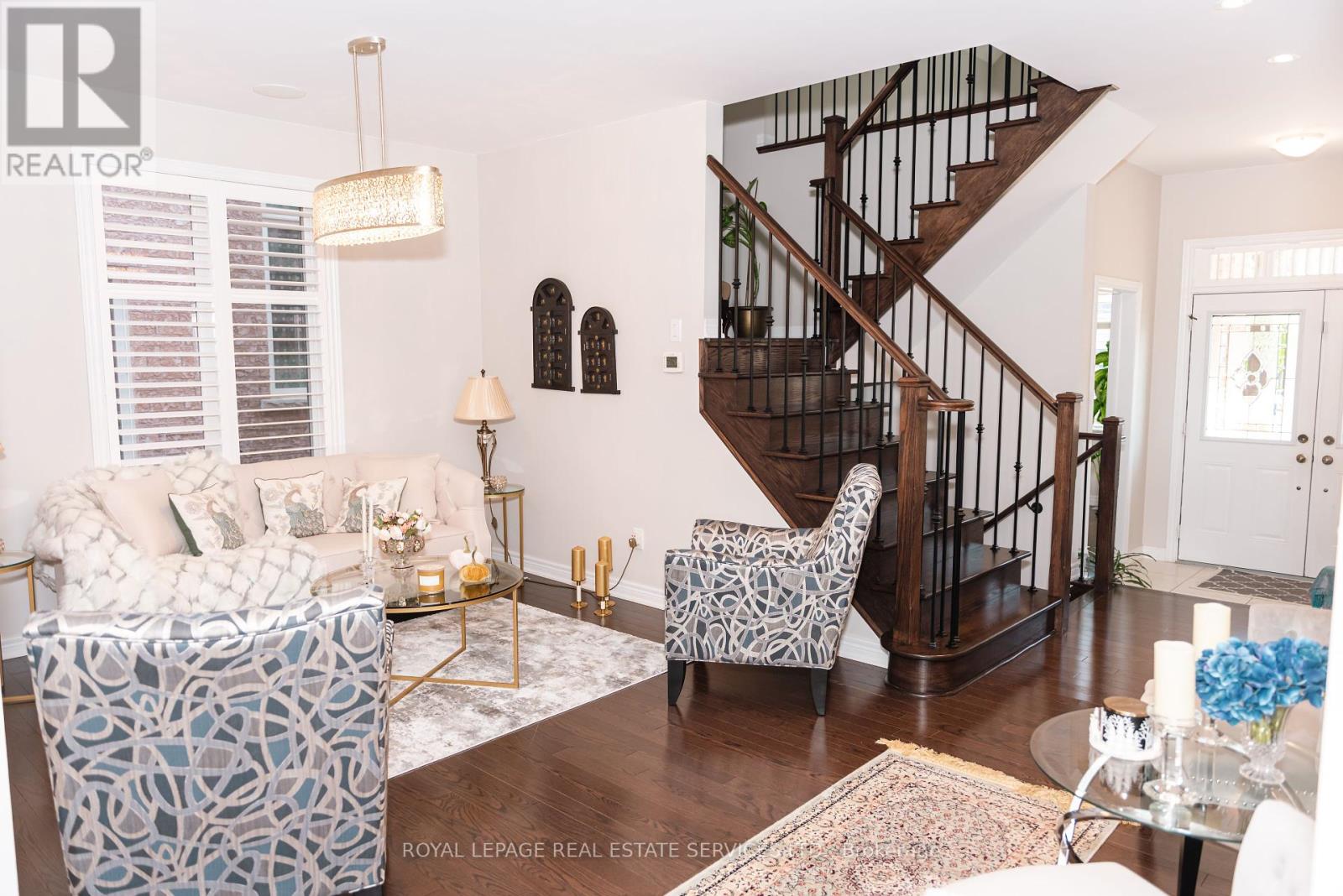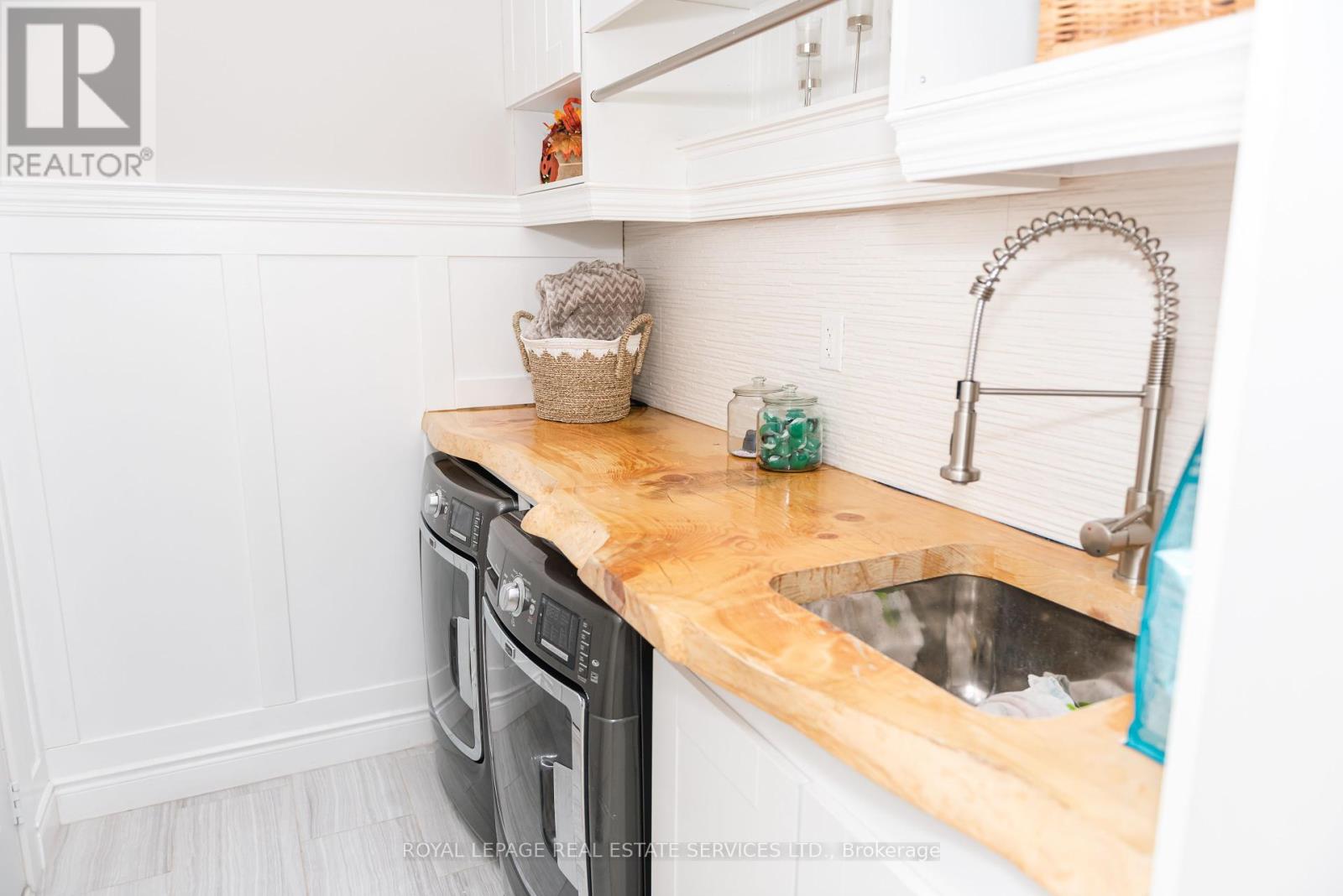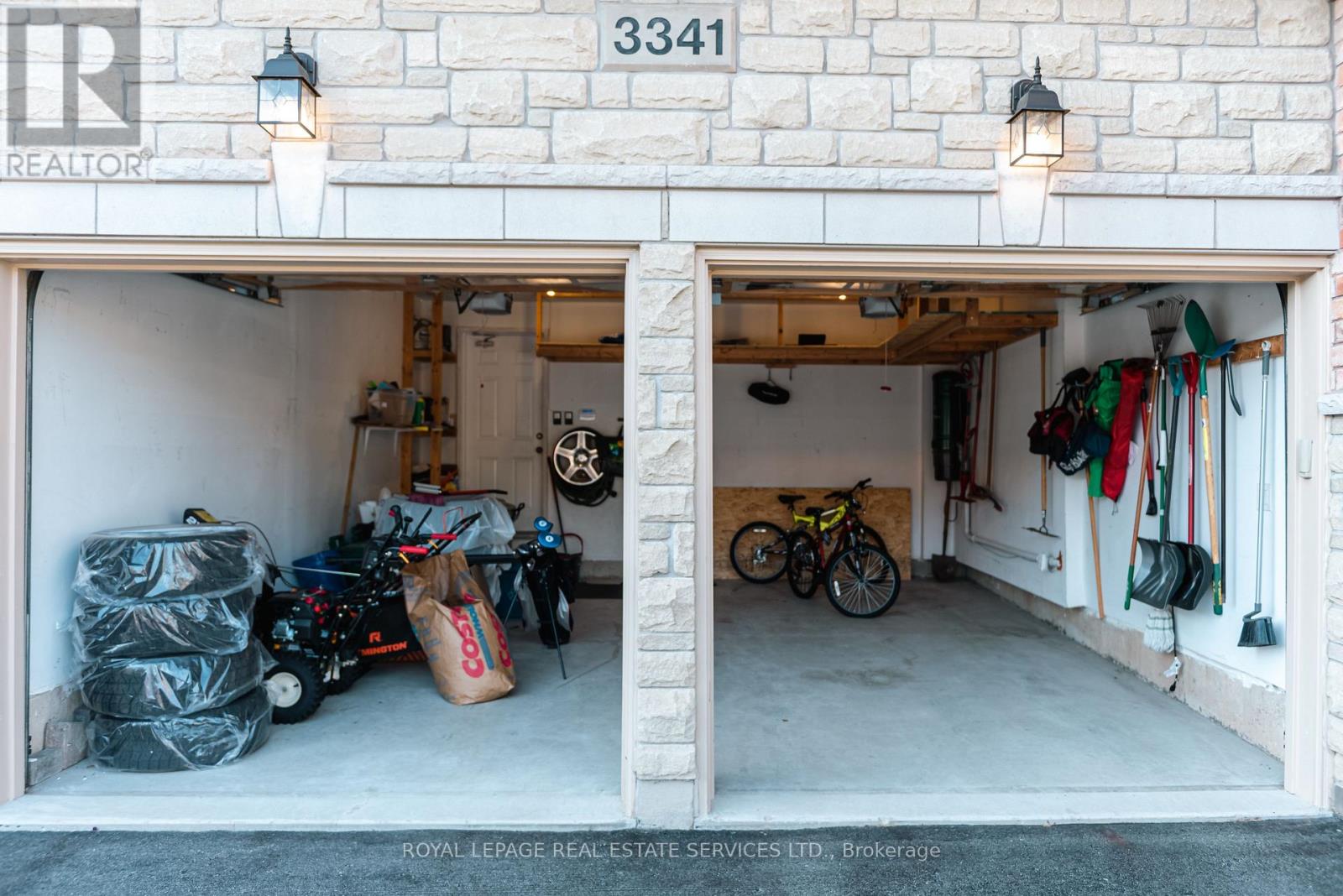3341 Terra Cotta Lane E Burlington, Ontario L7M 0L5
$4,500 Monthly
Exquisite Family Living in Alton Village - A Home of Elegance and Comfort. Seize this incredible opportunity to reside in one of Alton Village's most peaceful and family-friendly streets. This stunning 4-bedroom, 2,711 sq. ft. detached home is designed to impress, boasting a thoughtfully curated selection of premium upgrades that enhance both style and functionality. Step inside to be greeted by rich dark-stained hardwood floors and a grand staircase with elegant iron pickets, setting the tone for the refined interior. The separate main-floor den is a showstopper, featuring soaring 20-ft ceilings, offering a versatile space ideal for a home office or cozy retreat. California shutters throughout the home provide privacy while allowing natural light to flood each space with warmth. The heart of the home - the gourmet kitchen - is an entertainer's dream, showcasing custom cabinetry, luxurious Caesarstone countertops, and a stunning marble backsplash, all complemented by high-end finishes. The impressive custom mudroom and laundry area has been expertly crafted with bespoke millwork, offering both beauty and practicality for everyday living. Retreat to the elegant master suite, a private haven featuring a spa-inspired ensuite with a double vanity, glass-enclosed shower, and premium finishes, creating the perfect place to unwind. Outside, the extensive landscaping enhances the home's curb appeal, providing a welcoming first impression. This exceptional residence perfectly balances luxury, comfort, and modern convenience in one of Burlington's most sought-after communities. Don't miss your chance to experience the unparalleled lifestyle that awaits in Alton Village! (id:61015)
Property Details
| MLS® Number | W11995217 |
| Property Type | Single Family |
| Community Name | Alton |
| Parking Space Total | 4 |
Building
| Bathroom Total | 3 |
| Bedrooms Above Ground | 4 |
| Bedrooms Total | 4 |
| Age | 6 To 15 Years |
| Appliances | Central Vacuum, Dishwasher, Dryer, Garage Door Opener, Range, Washer, Refrigerator |
| Basement Type | Full |
| Construction Style Attachment | Detached |
| Cooling Type | Central Air Conditioning |
| Exterior Finish | Brick |
| Fireplace Present | Yes |
| Flooring Type | Porcelain Tile, Hardwood, Carpeted |
| Foundation Type | Concrete |
| Half Bath Total | 1 |
| Heating Fuel | Natural Gas |
| Heating Type | Forced Air |
| Stories Total | 2 |
| Type | House |
| Utility Water | Municipal Water |
Parking
| Garage |
Land
| Acreage | No |
| Sewer | Sanitary Sewer |
Rooms
| Level | Type | Length | Width | Dimensions |
|---|---|---|---|---|
| Second Level | Primary Bedroom | 4.5 m | 4.2 m | 4.5 m x 4.2 m |
| Second Level | Bedroom 2 | 4.5 m | 4.2 m | 4.5 m x 4.2 m |
| Second Level | Bedroom 3 | 4 m | 3.35 m | 4 m x 3.35 m |
| Second Level | Bedroom 4 | 4.2 m | 3.25 m | 4.2 m x 3.25 m |
| Main Level | Kitchen | 5.21 m | 4.72 m | 5.21 m x 4.72 m |
| Main Level | Family Room | 5.73 m | 4.29 m | 5.73 m x 4.29 m |
| Main Level | Dining Room | 4.9 m | 3.38 m | 4.9 m x 3.38 m |
| Main Level | Den | 4 m | 3 m | 4 m x 3 m |
| Main Level | Mud Room | 4 m | 1.8 m | 4 m x 1.8 m |
https://www.realtor.ca/real-estate/27968659/3341-terra-cotta-lane-e-burlington-alton-alton
Contact Us
Contact us for more information






























