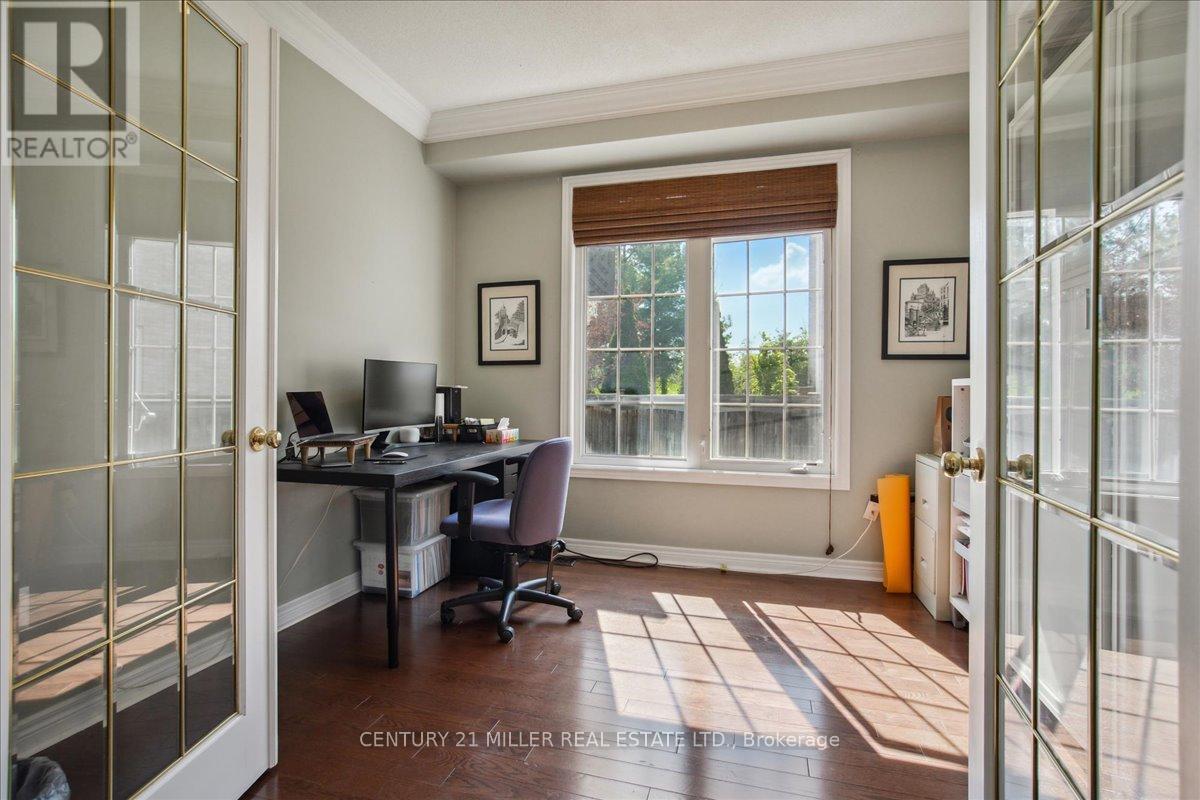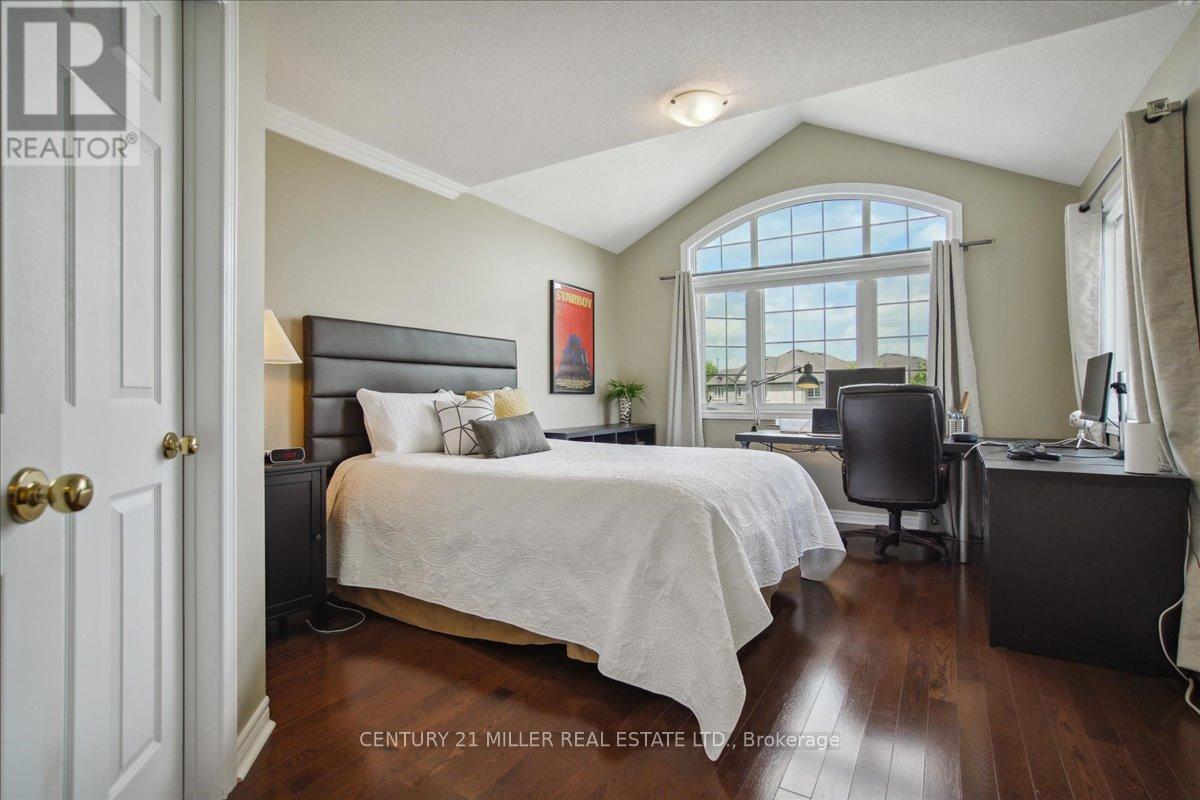3352 Skipton Lane Oakville, Ontario L6M 0K3
$2,569,900
Nestled on a quiet crescent in the highly desirable Bronte Creek community, this stunning family home offers over 5,000 sq. ft. of beautifully finished living space on a rare, oversized pie-shaped lot, spanning 125 feet across the back. Backing directly onto Bronte Creek Provincial Park, this property boasts breathtaking views & unparalleled privacy. The meticulously landscaped exterior features a stamped concrete walkway, porch & French curbs leading to a dbl-car garage w/ inside entry. A second-level deck overlooks lush greenery, while a large, covered stone patio in the fully fenced backyard is perfect for relaxing or entertaining. Inside, an impressive open-to-above foyer welcomes you w/ hardwood and crown moulding. The living & dining rooms are complete w/ coffered ceilings, while the sunlit family room offers a cozy setting w/ a gas fireplace, custom built-ins & pot lights. The gourmet kitchen features a servery, granite counters w/ breakfast bar, SS appliances, stylish backsplash & ample cabinetry. Adjacent is a bright breakfast area w/ access to the backyard oasis. Additional main floor highlights include a private office, laundry room w/ B/I cabinetry, backyard access, & an upgraded powder room. Upstairs, 5 spacious bdrms provide room for the whole family. The luxurious primary suite includes private deck access overlooking Bronte Creek, W/I closet & a spa-inspired ensuite w/ double sinks, glass shower, soaker tub & water closet. Two bdrms share a semi-ensuite bath, while the other two feature W/I closets & share a main 4-piece bath.The professionally finished lower level offers even more living space w/ a large rec room, an additional family room, a 6th bedroom, a full bathroom, and ample storage. Set along the banks of Bronte Creek, this home is surrounded by scenic forestlands, parks, ravines, and trails. Its also conveniently located within walking distance to top-rated schools, amenities, and just minutes from highways and public transit. (id:61015)
Open House
This property has open houses!
2:00 pm
Ends at:4:00 pm
Property Details
| MLS® Number | W11946663 |
| Property Type | Single Family |
| Community Name | Palermo West |
| Amenities Near By | Park, Hospital, Schools |
| Features | Wooded Area, Irregular Lot Size, Ravine, Carpet Free |
| Parking Space Total | 6 |
| Structure | Patio(s) |
Building
| Bathroom Total | 5 |
| Bedrooms Above Ground | 5 |
| Bedrooms Below Ground | 1 |
| Bedrooms Total | 6 |
| Amenities | Fireplace(s) |
| Appliances | Dishwasher, Dryer, Refrigerator, Stove, Washer, Window Coverings |
| Basement Development | Finished |
| Basement Type | Full (finished) |
| Construction Style Attachment | Detached |
| Cooling Type | Central Air Conditioning |
| Exterior Finish | Brick |
| Fireplace Present | Yes |
| Fireplace Total | 1 |
| Flooring Type | Hardwood |
| Foundation Type | Poured Concrete |
| Half Bath Total | 1 |
| Heating Fuel | Natural Gas |
| Heating Type | Forced Air |
| Stories Total | 2 |
| Size Interior | 3,500 - 5,000 Ft2 |
| Type | House |
| Utility Water | Municipal Water |
Parking
| Attached Garage |
Land
| Acreage | No |
| Fence Type | Fenced Yard |
| Land Amenities | Park, Hospital, Schools |
| Landscape Features | Landscaped |
| Sewer | Sanitary Sewer |
| Size Depth | 153 Ft ,8 In |
| Size Frontage | 46 Ft ,9 In |
| Size Irregular | 46.8 X 153.7 Ft ; 9.36x9.36x9.36x9.36x101.25x125.15x153.71 |
| Size Total Text | 46.8 X 153.7 Ft ; 9.36x9.36x9.36x9.36x101.25x125.15x153.71|under 1/2 Acre |
| Zoning Description | Rl6 Sp:254 |
Rooms
| Level | Type | Length | Width | Dimensions |
|---|---|---|---|---|
| Second Level | Bedroom 5 | 5.31 m | 3.63 m | 5.31 m x 3.63 m |
| Second Level | Primary Bedroom | 4.55 m | 5.94 m | 4.55 m x 5.94 m |
| Second Level | Bedroom 2 | 4.09 m | 3.61 m | 4.09 m x 3.61 m |
| Second Level | Bedroom 3 | 3.94 m | 3.33 m | 3.94 m x 3.33 m |
| Second Level | Bedroom 4 | 4.6 m | 3.38 m | 4.6 m x 3.38 m |
| Basement | Recreational, Games Room | 7.9 m | 5.05 m | 7.9 m x 5.05 m |
| Main Level | Living Room | 4.62 m | 3.61 m | 4.62 m x 3.61 m |
| Main Level | Dining Room | 4.55 m | 3.66 m | 4.55 m x 3.66 m |
| Main Level | Office | 3.33 m | 2.97 m | 3.33 m x 2.97 m |
| Main Level | Family Room | 4.55 m | 4.44 m | 4.55 m x 4.44 m |
| Main Level | Kitchen | 4.55 m | 4.37 m | 4.55 m x 4.37 m |
| Main Level | Eating Area | 4.55 m | 2.39 m | 4.55 m x 2.39 m |
https://www.realtor.ca/real-estate/27857088/3352-skipton-lane-oakville-palermo-west-palermo-west
Contact Us
Contact us for more information










































