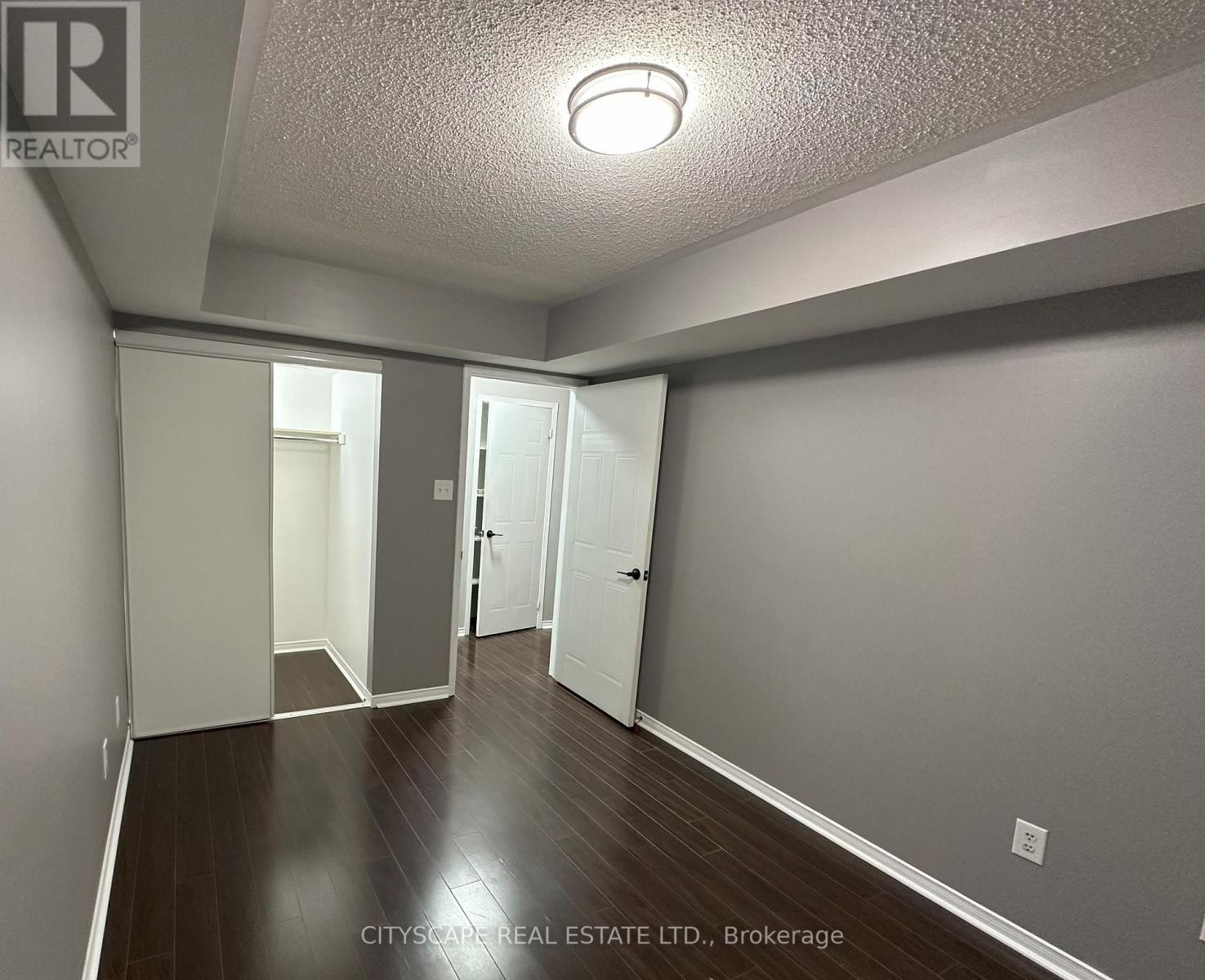336 - 4975 Southampton Drive Mississauga, Ontario L5M 8C6
2 Bedroom
2 Bathroom
800 - 899 ft2
Central Air Conditioning, Ventilation System
Forced Air
$2,650 Monthly
Well maintained, 2-storey, 2 bedroom stacked townhouse with one parking spot. Features of note: walk-out to balcony from primary bedroom; full sized, stacked washer and dryer; and window coverings. Quiet complex with visitor parking & children's play area. Walking distance to library, recreation centre, park, grocery stores, restaurants, schools. Close to 403/407, Erin Mills Town Center, Credit Valley Hospital. (id:61015)
Property Details
| MLS® Number | W12091880 |
| Property Type | Single Family |
| Neigbourhood | Churchill Meadows |
| Community Name | Churchill Meadows |
| Amenities Near By | Park, Public Transit |
| Community Features | Pets Not Allowed |
| Features | Balcony, Carpet Free |
| Parking Space Total | 1 |
| Structure | Playground |
Building
| Bathroom Total | 2 |
| Bedrooms Above Ground | 2 |
| Bedrooms Total | 2 |
| Age | 16 To 30 Years |
| Amenities | Visitor Parking, Separate Heating Controls |
| Appliances | Water Heater, Dishwasher, Dryer, Stove, Washer, Refrigerator |
| Cooling Type | Central Air Conditioning, Ventilation System |
| Exterior Finish | Brick |
| Flooring Type | Laminate, Ceramic |
| Half Bath Total | 1 |
| Heating Fuel | Natural Gas |
| Heating Type | Forced Air |
| Size Interior | 800 - 899 Ft2 |
| Type | Row / Townhouse |
Parking
| No Garage |
Land
| Acreage | No |
| Land Amenities | Park, Public Transit |
Rooms
| Level | Type | Length | Width | Dimensions |
|---|---|---|---|---|
| Main Level | Living Room | 3.88 m | 4.23 m | 3.88 m x 4.23 m |
| Main Level | Dining Room | Measurements not available | ||
| Main Level | Kitchen | 2.25 m | 2.76 m | 2.25 m x 2.76 m |
| Upper Level | Primary Bedroom | 2.76 m | 3.88 m | 2.76 m x 3.88 m |
| Upper Level | Bedroom 2 | 2.69 m | 2.51 m | 2.69 m x 2.51 m |
Contact Us
Contact us for more information












