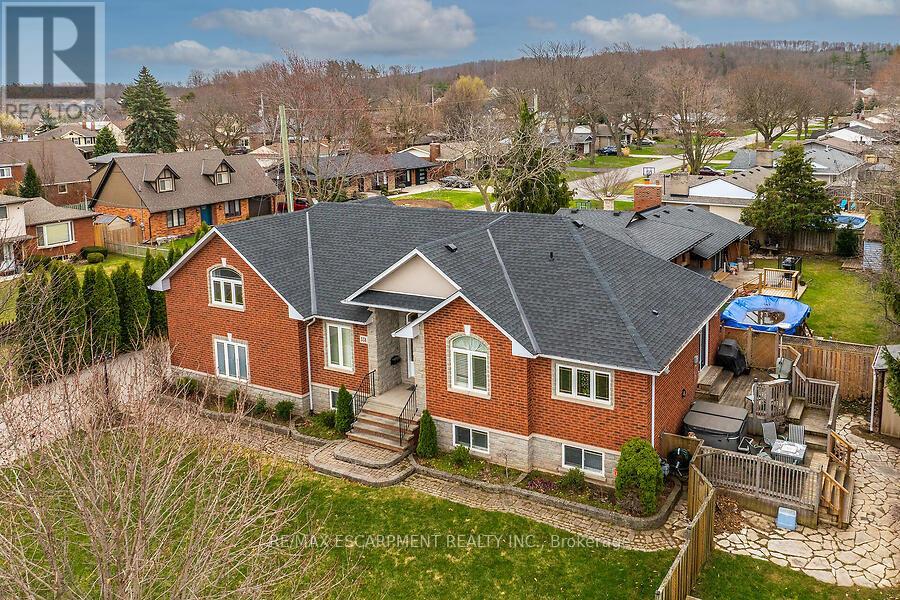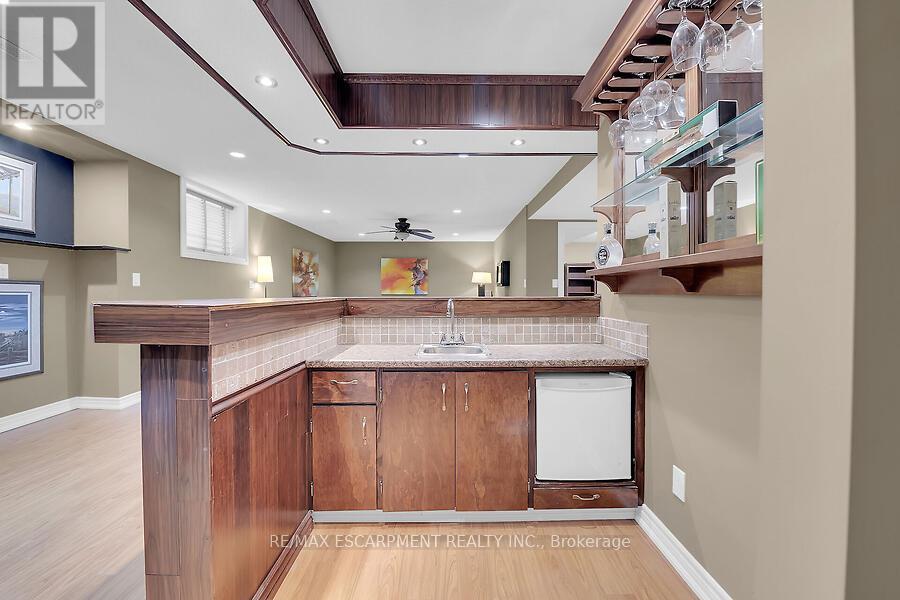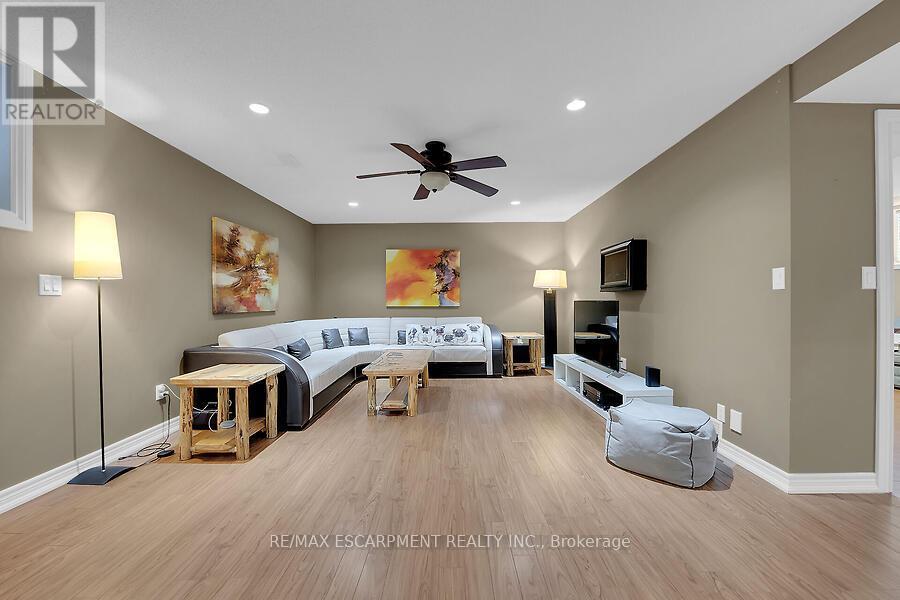338 Central Avenue Grimsby, Ontario L3M 4W7
$1,099,000
Custom-built bungalow with open concept layout featuring a maple kitchen with stainless steel appliances (incl. gas stove) and dining area with patio doors to a tiered deck and side yard. Great room feat gas fireplace. 2 front bedrooms, one w/ ensuite. Primary suite is just up 8 steps and offers a walk-in closet, ensuite with double sinks, skylight, soaker tub, and corner shower. Laundry room provides access to double garage (2 openers). Fully finished lower level incl family room with electric fireplace, extra bedroom/den, 3-piece bath with walk-in shower, workshop, and storage. A solid ramp connects the lower level to the garage - ideal for accessibility. Bonus: cold room, 200A service with 100A sub-panel, heated garage (baseboard), gas BBQ line on deck, underground sprinklers (2020), new shingles and skylight (2023). (id:61015)
Property Details
| MLS® Number | X12090179 |
| Property Type | Single Family |
| Neigbourhood | Vineyard Valley |
| Community Name | 542 - Grimsby East |
| Features | Sump Pump |
| Parking Space Total | 8 |
Building
| Bathroom Total | 4 |
| Bedrooms Above Ground | 3 |
| Bedrooms Below Ground | 1 |
| Bedrooms Total | 4 |
| Age | 16 To 30 Years |
| Amenities | Fireplace(s) |
| Appliances | Water Heater, Dishwasher, Dryer, Garage Door Opener, Microwave, Stove, Washer, Window Coverings, Refrigerator |
| Architectural Style | Bungalow |
| Basement Features | Separate Entrance |
| Basement Type | Full |
| Construction Style Attachment | Detached |
| Cooling Type | Central Air Conditioning |
| Exterior Finish | Brick |
| Fire Protection | Alarm System, Smoke Detectors |
| Fireplace Present | Yes |
| Fireplace Total | 2 |
| Foundation Type | Poured Concrete |
| Half Bath Total | 1 |
| Heating Fuel | Natural Gas |
| Heating Type | Forced Air |
| Stories Total | 1 |
| Size Interior | 1,500 - 2,000 Ft2 |
| Type | House |
| Utility Water | Municipal Water |
Parking
| Attached Garage | |
| Garage |
Land
| Acreage | No |
| Sewer | Sanitary Sewer |
| Size Depth | 118 Ft |
| Size Frontage | 57 Ft |
| Size Irregular | 57 X 118 Ft |
| Size Total Text | 57 X 118 Ft |
Rooms
| Level | Type | Length | Width | Dimensions |
|---|---|---|---|---|
| Second Level | Bathroom | 3.45 m | 2.51 m | 3.45 m x 2.51 m |
| Second Level | Primary Bedroom | 5.33 m | 3.91 m | 5.33 m x 3.91 m |
| Lower Level | Bathroom | 2.64 m | 2.29 m | 2.64 m x 2.29 m |
| Lower Level | Bedroom | 4.19 m | 3.94 m | 4.19 m x 3.94 m |
| Lower Level | Family Room | 10.36 m | 5.31 m | 10.36 m x 5.31 m |
| Main Level | Kitchen | 4.34 m | 3.63 m | 4.34 m x 3.63 m |
| Main Level | Dining Room | 4.32 m | 3.63 m | 4.32 m x 3.63 m |
| Main Level | Great Room | 6.35 m | 4.32 m | 6.35 m x 4.32 m |
| Main Level | Bedroom | 3.84 m | 3.66 m | 3.84 m x 3.66 m |
| Main Level | Bedroom | 3.05 m | 2.87 m | 3.05 m x 2.87 m |
| Main Level | Bathroom | Measurements not available | ||
| Main Level | Bathroom | 1.85 m | 1.68 m | 1.85 m x 1.68 m |
https://www.realtor.ca/real-estate/28185704/338-central-avenue-grimsby-grimsby-east-542-grimsby-east
Contact Us
Contact us for more information












































