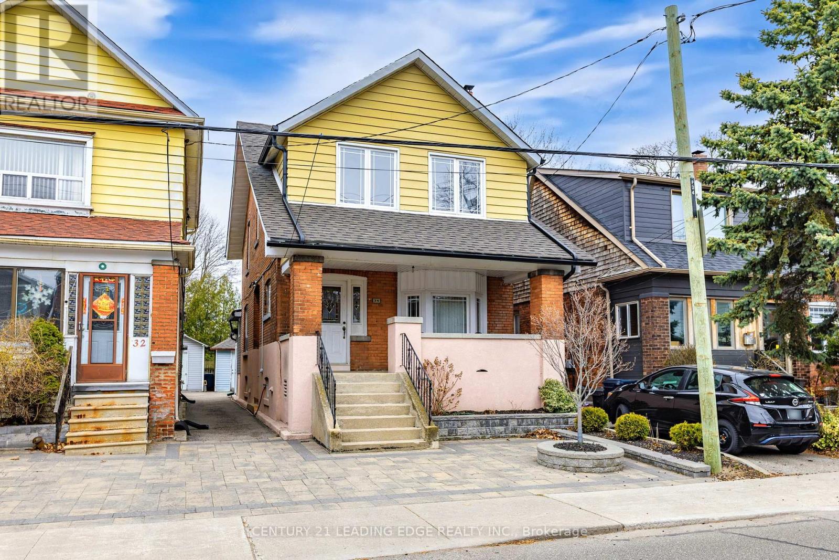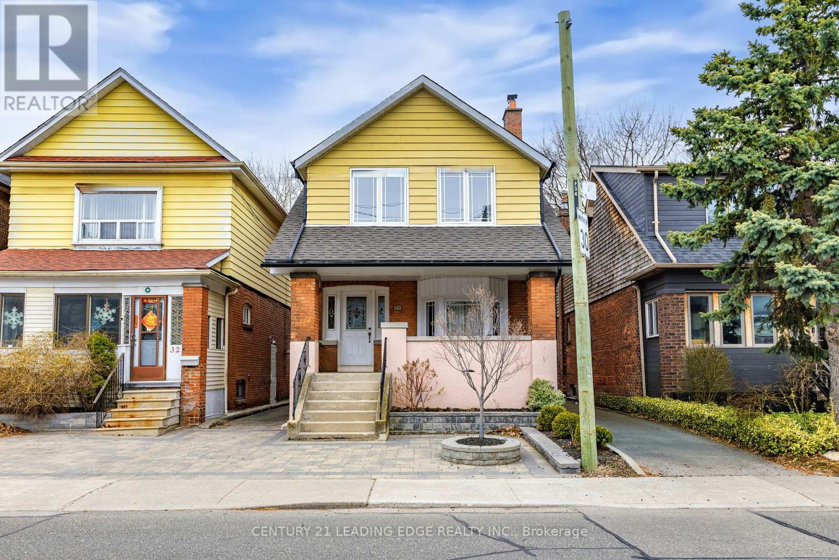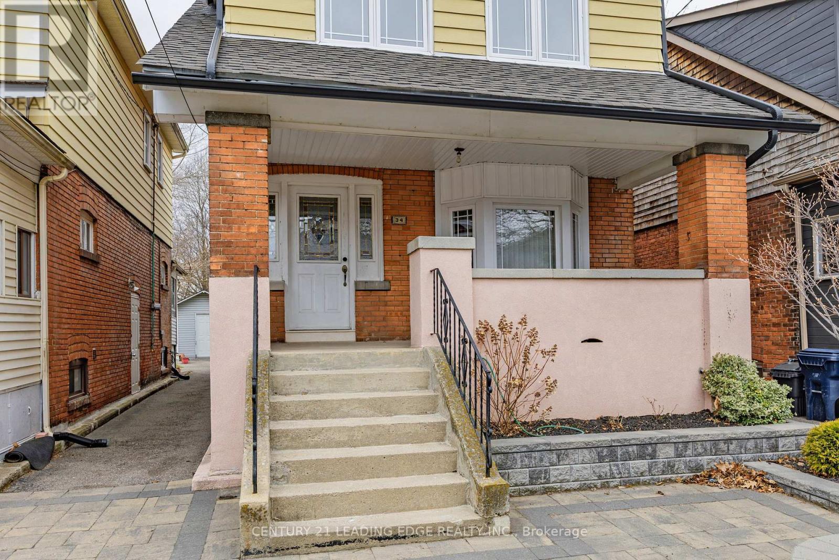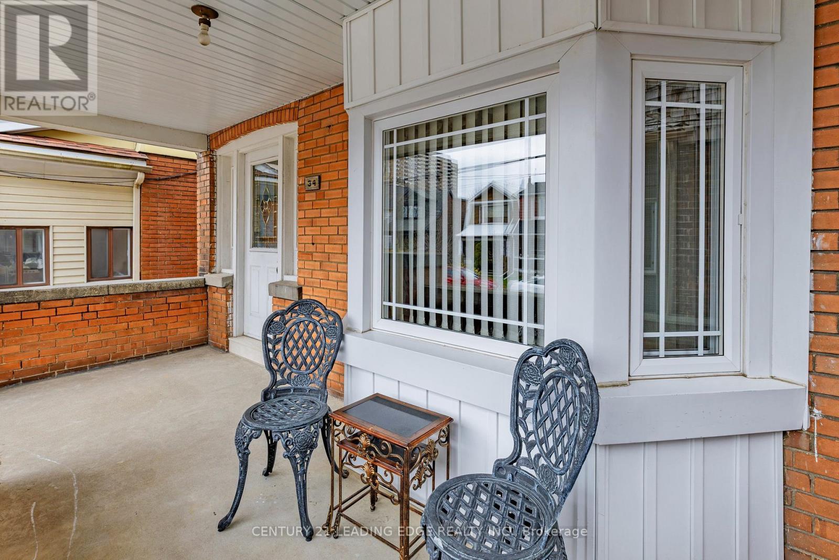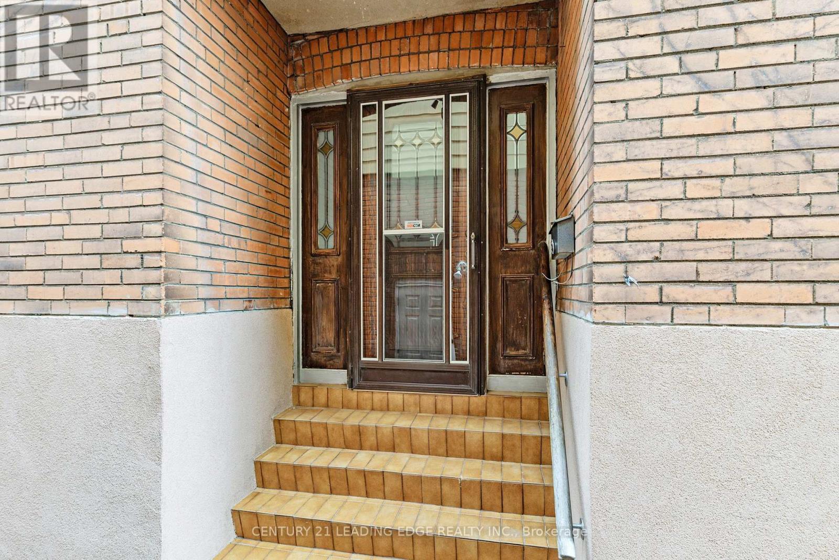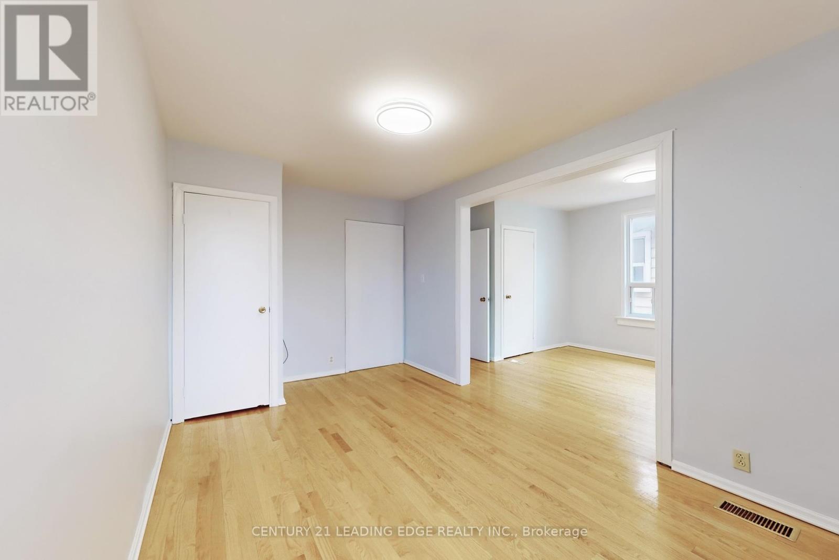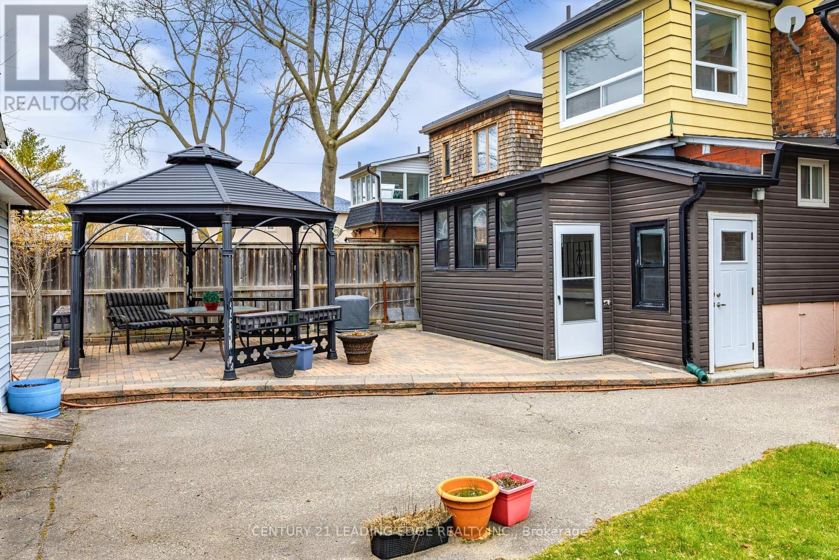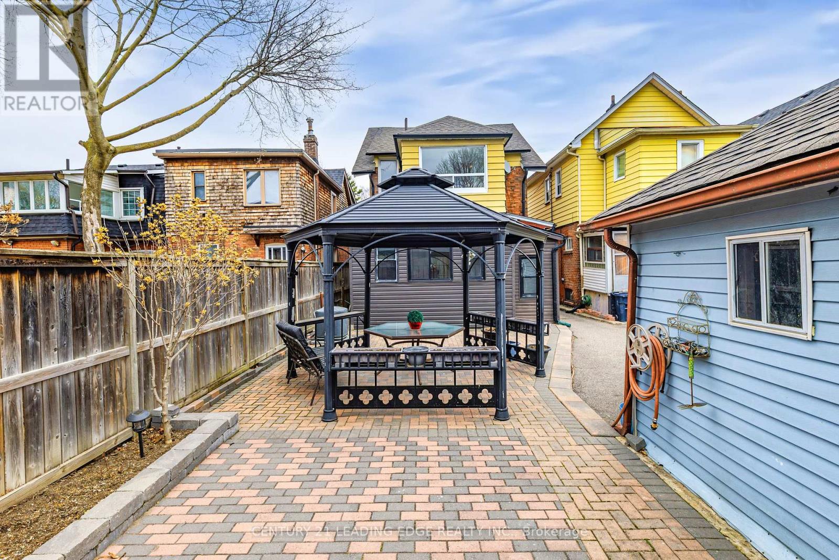34 Chisholm Avenue Toronto, Ontario M4C 4V2
$1,135,000
A Rare Opportunity! First time on the market in 60 years, this lovingly maintained home showcases true pride of ownership. Set on an extra-deep 30 x 100 ft lot in the sought-after East-End Danforth neighbourhood, this spacious and versatile property offers 5+1 bedrooms and 4 separate entrances ideal for multigenerational living or investment potential. The main floor features a bright living/dining room with bay window and cozy wood-burning fireplace, a main floor bedroom with a 3-piece ensuite, and a large family room that leads to a sun-filled rear addition perfect for entertaining or overflow space. Upstairs, you'll find four generous bedrooms, including a rear Western facing sunroom bathed in natural light. The fully finished basement includes a self-contained suite with private entrance, kitchen, laundry, and living space perfect for in-laws, guests, or rental income. Outside, enjoy a beautifully interlocked backyard complete with a charming gazebo and garden shed. Location Highlights: Steps to Taylor Creek Parks scenic walking and bike trails, and just a short walk to Main Street Subway, Danforth GO, shops, Sobeys, trendy restaurants, Main Square Community Centre, and more. A dream location for runners, cyclists, and dog lovers alike! Close proximity to the Beaches. Whether youre looking to preserve a classic or create your dream home this is a must-see! (id:61015)
Open House
This property has open houses!
2:00 pm
Ends at:4:00 pm
2:00 pm
Ends at:4:00 pm
Property Details
| MLS® Number | E12098075 |
| Property Type | Single Family |
| Neigbourhood | East York |
| Community Name | East End-Danforth |
| Amenities Near By | Park, Place Of Worship, Public Transit, Schools |
| Community Features | Community Centre |
| Features | Flat Site, Lane, Level, Paved Yard, Gazebo, Guest Suite, In-law Suite |
| Parking Space Total | 1 |
| Structure | Patio(s), Porch, Shed |
| View Type | City View |
Building
| Bathroom Total | 3 |
| Bedrooms Above Ground | 5 |
| Bedrooms Total | 5 |
| Amenities | Fireplace(s) |
| Appliances | Range, Water Heater, All, Dishwasher, Dryer, Freezer, Hood Fan, Washer, Refrigerator |
| Basement Development | Finished |
| Basement Features | Separate Entrance |
| Basement Type | N/a (finished) |
| Construction Style Attachment | Detached |
| Cooling Type | Central Air Conditioning |
| Exterior Finish | Brick, Stucco |
| Fireplace Present | Yes |
| Fireplace Total | 1 |
| Flooring Type | Ceramic, Hardwood, Vinyl |
| Foundation Type | Brick |
| Heating Fuel | Natural Gas |
| Heating Type | Forced Air |
| Stories Total | 2 |
| Size Interior | 1,500 - 2,000 Ft2 |
| Type | House |
| Utility Water | Municipal Water |
Parking
| No Garage |
Land
| Acreage | No |
| Land Amenities | Park, Place Of Worship, Public Transit, Schools |
| Sewer | Sanitary Sewer |
| Size Depth | 100 Ft |
| Size Frontage | 25 Ft |
| Size Irregular | 25 X 100 Ft |
| Size Total Text | 25 X 100 Ft |
| Surface Water | River/stream |
Rooms
| Level | Type | Length | Width | Dimensions |
|---|---|---|---|---|
| Second Level | Bedroom 2 | 3.76 m | 2.74 m | 3.76 m x 2.74 m |
| Second Level | Bedroom 3 | 4.48 m | 2.72 m | 4.48 m x 2.72 m |
| Second Level | Bedroom 4 | 4.43 m | 2.68 m | 4.43 m x 2.68 m |
| Second Level | Bedroom 5 | 4.46 m | 2.81 m | 4.46 m x 2.81 m |
| Second Level | Sunroom | 3.01 m | 2.25 m | 3.01 m x 2.25 m |
| Basement | Recreational, Games Room | 3.12 m | 2.38 m | 3.12 m x 2.38 m |
| Basement | Kitchen | 5.3 m | 4.14 m | 5.3 m x 4.14 m |
| Basement | Laundry Room | 3.48 m | 2.43 m | 3.48 m x 2.43 m |
| Ground Level | Living Room | 5.58 m | 3.53 m | 5.58 m x 3.53 m |
| Ground Level | Dining Room | 5.58 m | 3.53 m | 5.58 m x 3.53 m |
| Ground Level | Primary Bedroom | 4.5 m | 2.97 m | 4.5 m x 2.97 m |
| Ground Level | Family Room | 4.47 m | 2.49 m | 4.47 m x 2.49 m |
| Ground Level | Solarium | 5.8 m | 4.48 m | 5.8 m x 4.48 m |
Contact Us
Contact us for more information

