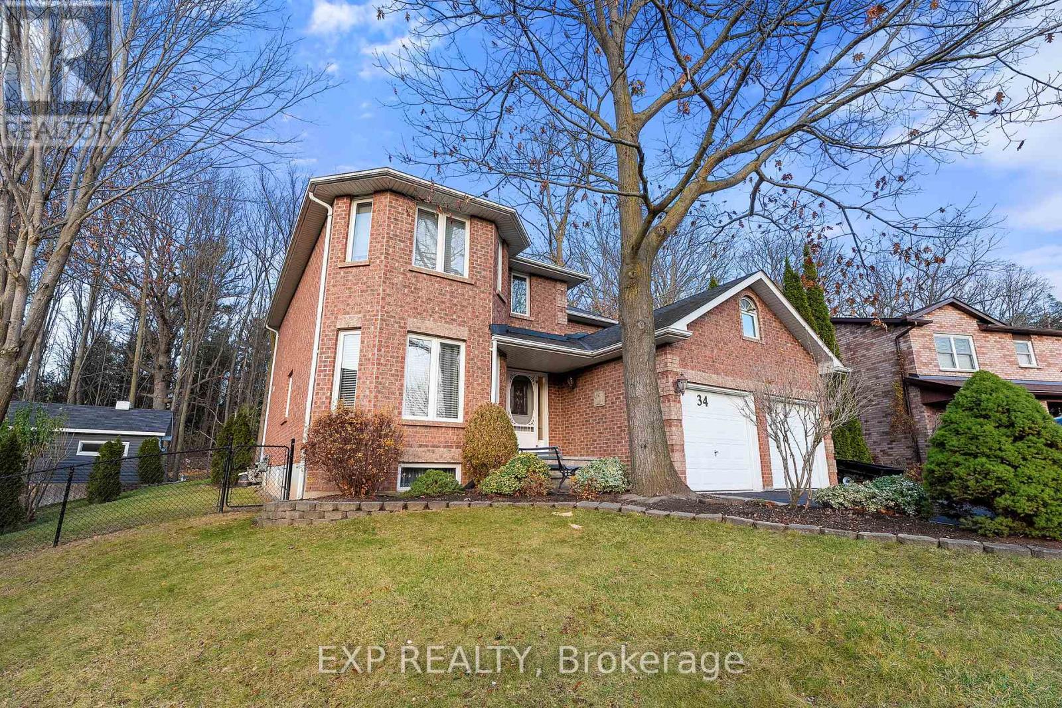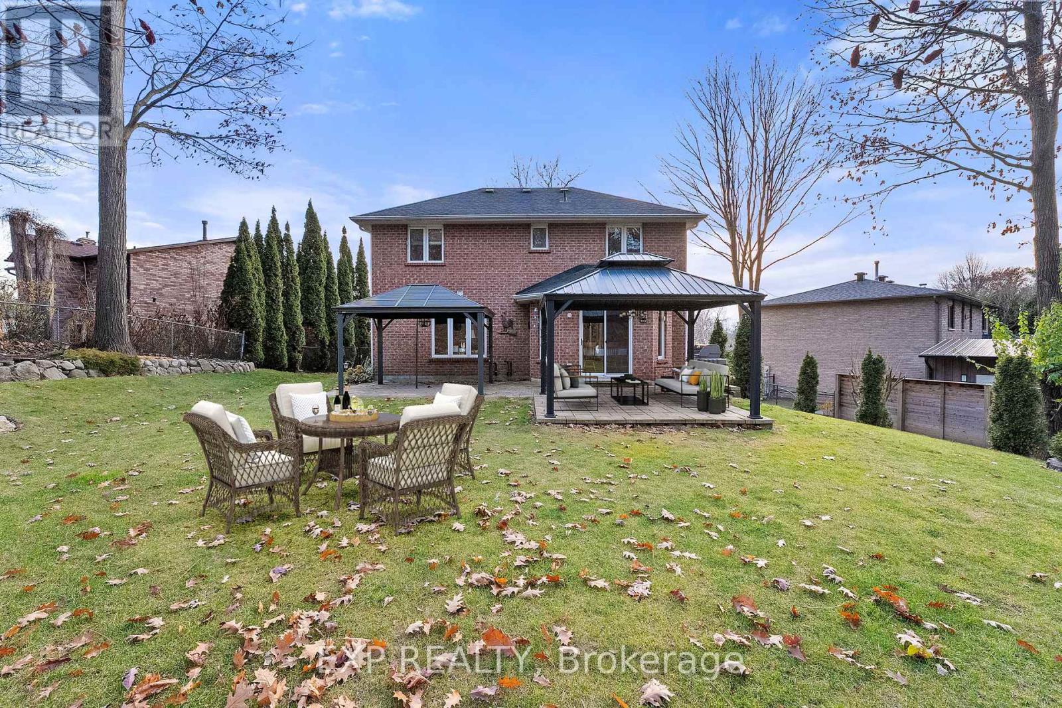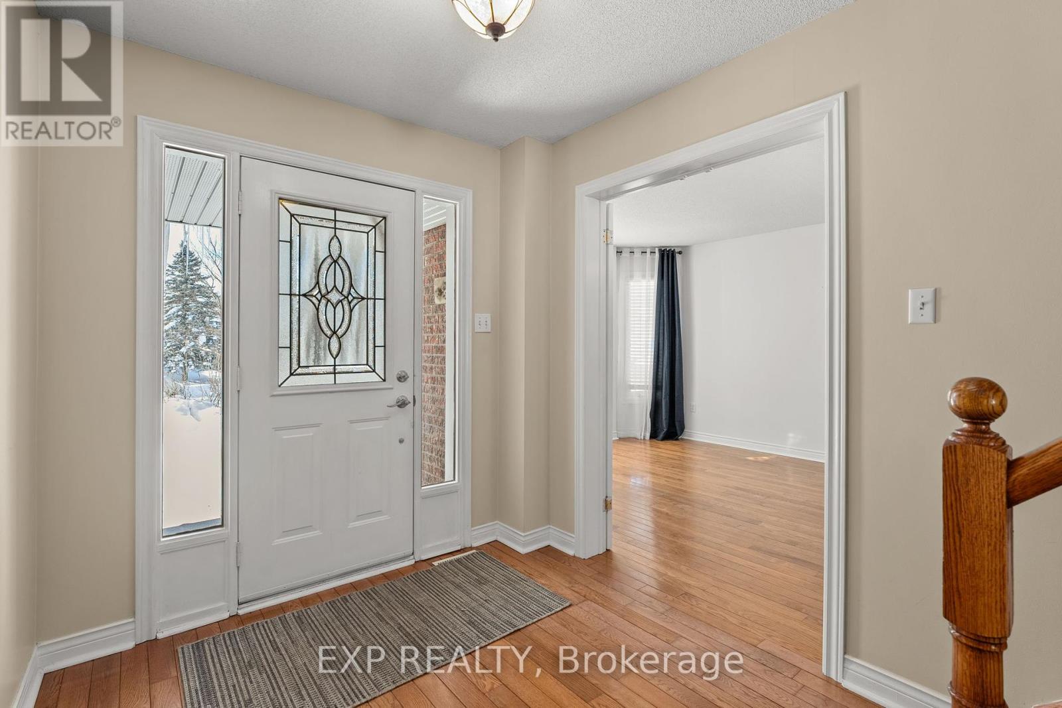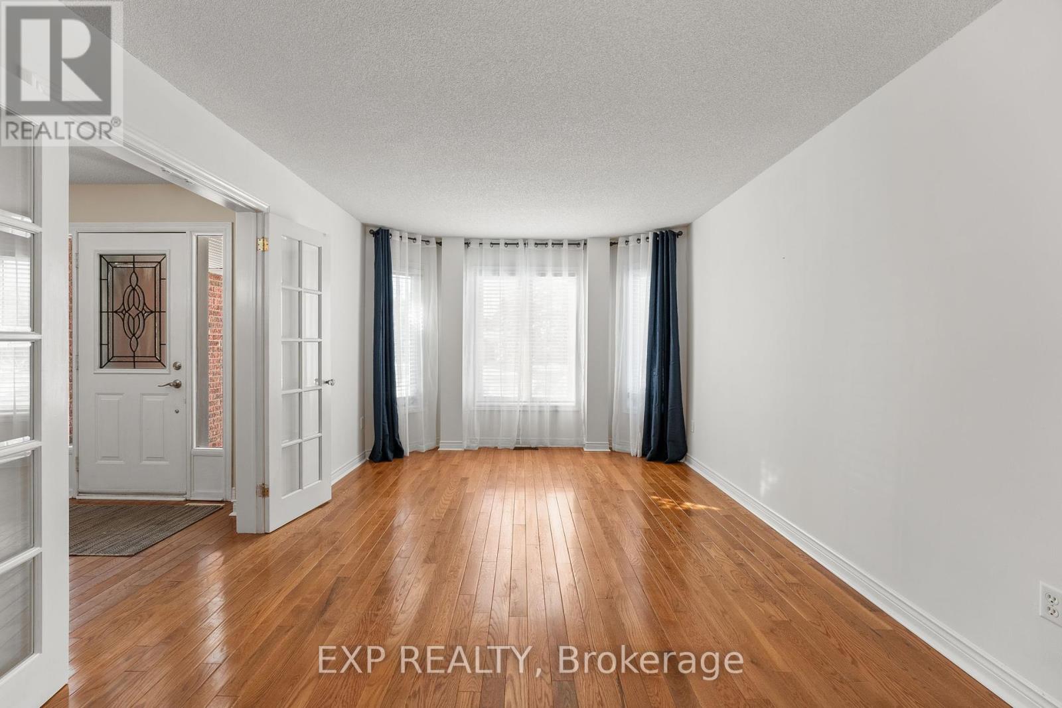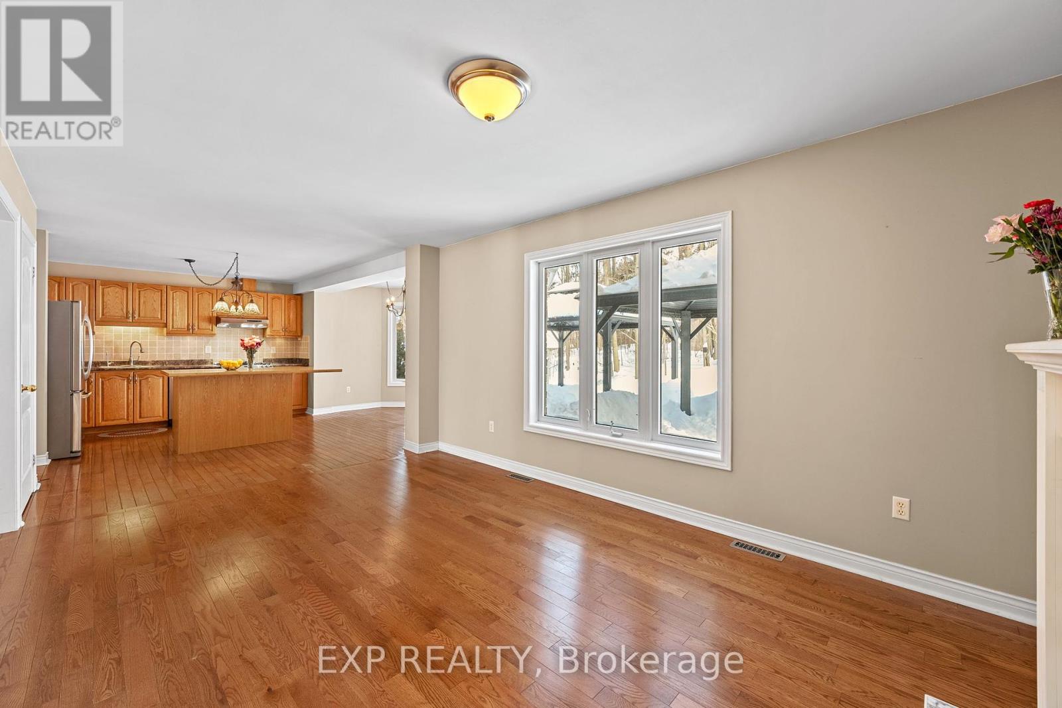34 Hollis Crescent East Gwillimbury, Ontario L9N 1E7
$1,349,999
Beautiful 2 storey home in the heart of the desired town of Holland Landing. Located on a crescent so there is virtually no traffic! Gorgeous huge private yard that backs onto the forest. This backyard is an entertainers delight with 2 gazebos, gas bbq connection and a huge stone patio. Spectacular 12 x 16 shed in the back yard for tools or can be converted into a man/she shed! This stunning house boasts 4 bedrooms with 3 baths and hardwood throughout. 4 piece ensuite in the primary bedroom and a walk in closet with organizers. Walk in closet in bedroom 2 as well. The family room has a gas fireplace that is combined with the kitchen and has an eat in area that walks out to the fabulous yard. This house is truly an entertainers delight. Large moveable island in the kitchen to make entertaining even that much easier. You honestly do not want to miss this GEM! (id:61015)
Property Details
| MLS® Number | N11986474 |
| Property Type | Single Family |
| Community Name | Holland Landing |
| Parking Space Total | 10 |
Building
| Bathroom Total | 3 |
| Bedrooms Above Ground | 4 |
| Bedrooms Total | 4 |
| Age | 31 To 50 Years |
| Amenities | Fireplace(s) |
| Appliances | Water Heater, Dishwasher, Stove, Window Coverings, Refrigerator |
| Basement Development | Unfinished |
| Basement Type | N/a (unfinished) |
| Construction Style Attachment | Detached |
| Cooling Type | Central Air Conditioning |
| Exterior Finish | Brick |
| Fireplace Present | Yes |
| Fireplace Total | 2 |
| Flooring Type | Hardwood, Ceramic |
| Foundation Type | Block |
| Half Bath Total | 1 |
| Heating Fuel | Natural Gas |
| Heating Type | Forced Air |
| Stories Total | 2 |
| Type | House |
| Utility Water | Municipal Water |
Parking
| Attached Garage | |
| Garage |
Land
| Acreage | No |
| Sewer | Sanitary Sewer |
| Size Depth | 95 Ft ,1 In |
| Size Frontage | 43 Ft |
| Size Irregular | 43.06 X 95.14 Ft |
| Size Total Text | 43.06 X 95.14 Ft |
Rooms
| Level | Type | Length | Width | Dimensions |
|---|---|---|---|---|
| Second Level | Primary Bedroom | 3.38 m | 4.87 m | 3.38 m x 4.87 m |
| Second Level | Bedroom 2 | 3.38 m | 3.5 m | 3.38 m x 3.5 m |
| Second Level | Bedroom 3 | 3.63 m | 3.44 m | 3.63 m x 3.44 m |
| Second Level | Bedroom 4 | 3.63 m | 2.41 m | 3.63 m x 2.41 m |
| Main Level | Kitchen | 4.27 m | 3.9024 m | 4.27 m x 3.9024 m |
| Main Level | Eating Area | 3.66 m | 1.92 m | 3.66 m x 1.92 m |
| Main Level | Family Room | 5.09 m | 3.32 m | 5.09 m x 3.32 m |
| Main Level | Dining Room | 3.38 m | 6.43 m | 3.38 m x 6.43 m |
| Main Level | Mud Room | 1.68 m | 2.56 m | 1.68 m x 2.56 m |
Contact Us
Contact us for more information




