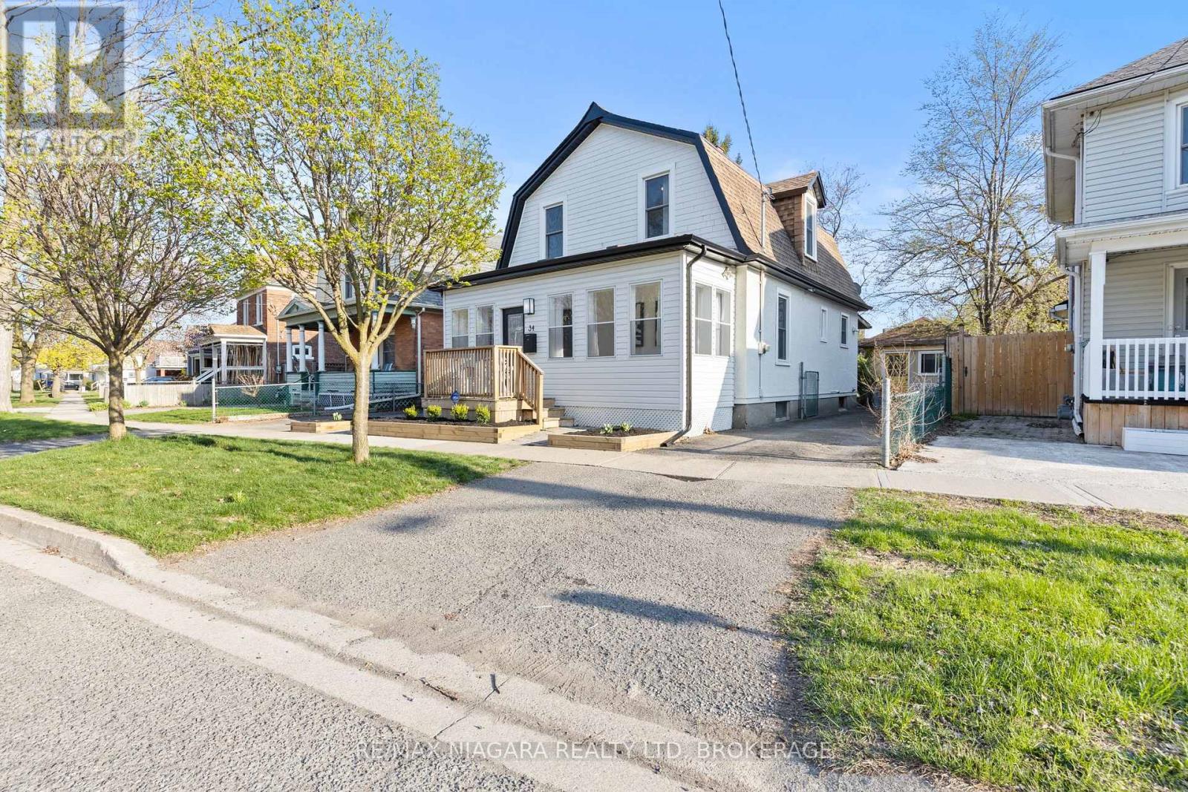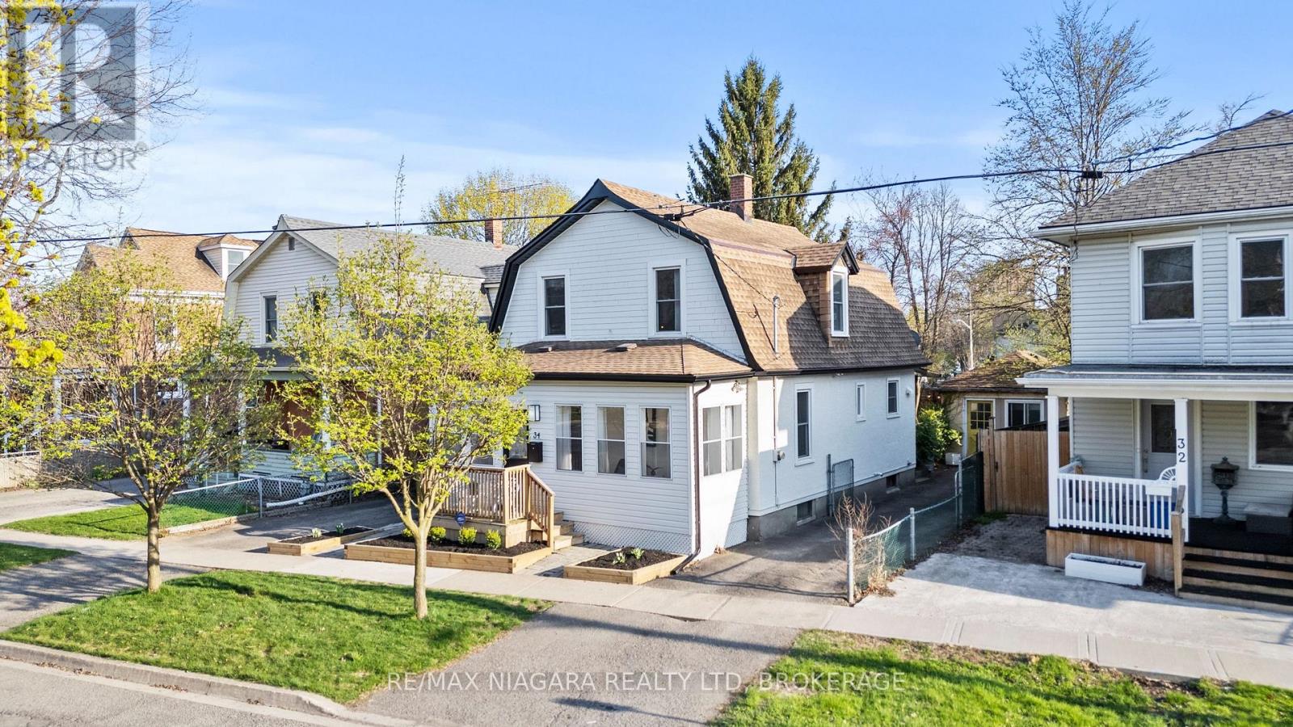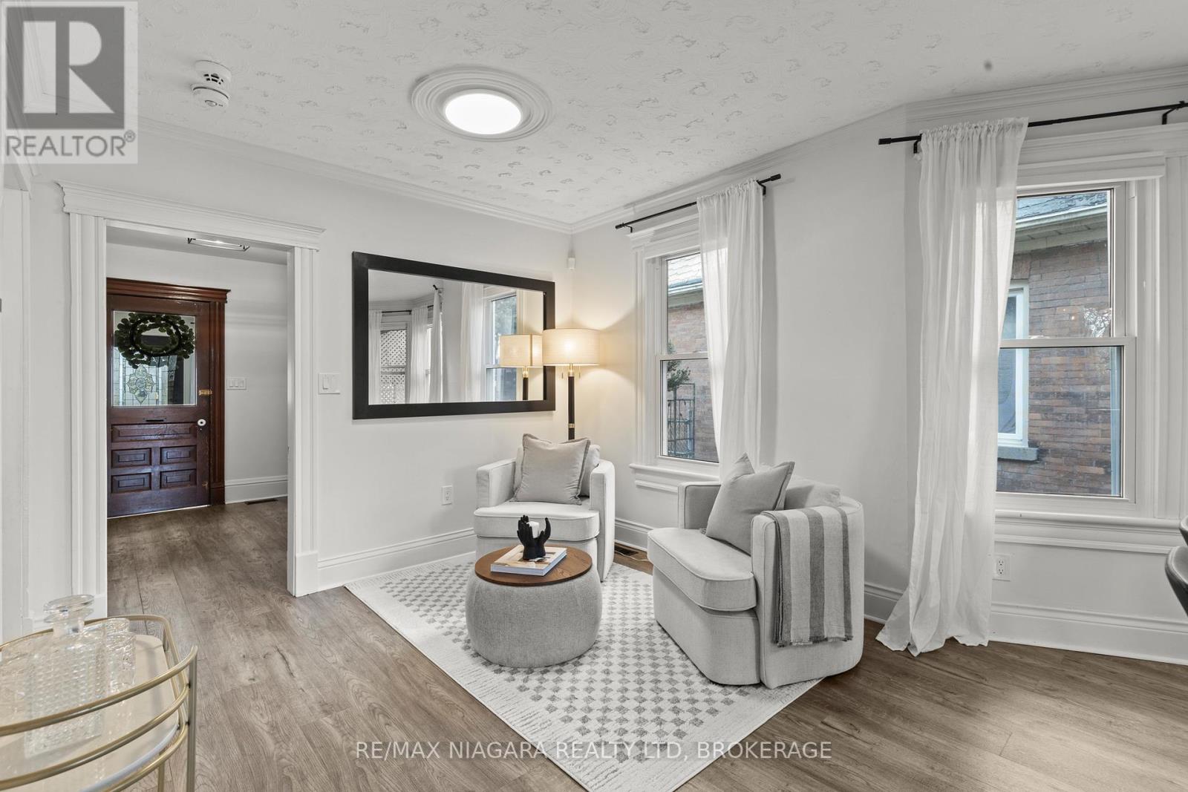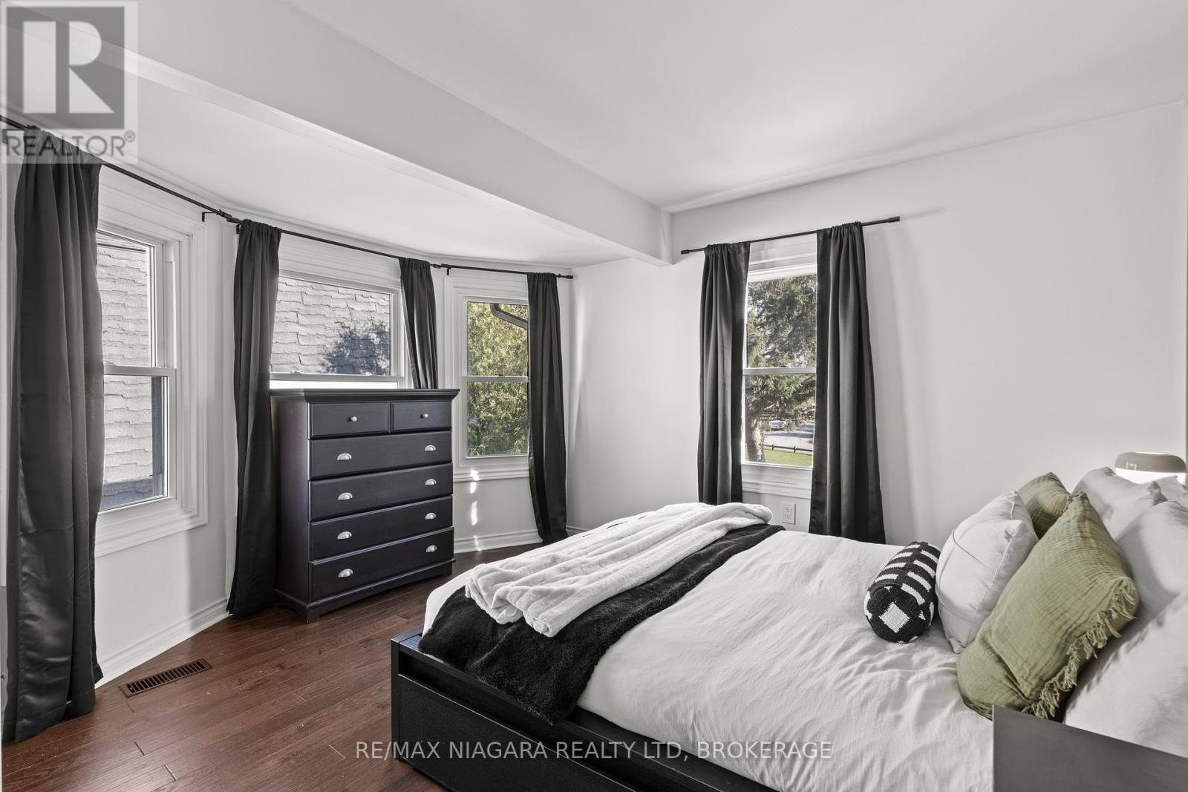34 Maple Street St. Catharines, Ontario L2R 2A9
$589,999
Welcome to this beautifully updated 2-story character home that perfectly blends timeless charm with modern comforts. Featuring 3 spacious bedrooms and 2 full bathrooms, this home offers plenty of space for families, professionals, or anyone looking for a move-in-ready gem. Step inside to discover a bright and inviting layout, with a generous living area and an abundance of natural light throughout. The full, unfinished basement provides excellent storage space and endless potential for future development. Outside, you'll love the private backyard oasis, complete with a brand new covered porch ideal for relaxing or entertaining guests rain or shine. The detached garage offers even more flexibility and could easily be transformed into a workshop, studio, or additional living space. With two separate driveways, there's plenty of parking for you and your guests. Located in a desirable St. Catharines neighborhood, this home is just minutes from schools, shopping, highway access, and all the amenities you need. Don't miss your chance to own this stunning, character-filled home in a fantastic location! (id:61015)
Property Details
| MLS® Number | X12102317 |
| Property Type | Single Family |
| Community Name | 451 - Downtown |
| Amenities Near By | Hospital, Public Transit, Schools, Park |
| Community Features | School Bus |
| Parking Space Total | 3 |
| Structure | Deck, Patio(s), Porch, Workshop |
Building
| Bathroom Total | 2 |
| Bedrooms Above Ground | 3 |
| Bedrooms Total | 3 |
| Appliances | Dishwasher, Dryer, Microwave, Range, Stove, Washer, Window Coverings, Refrigerator |
| Basement Type | Full |
| Construction Style Attachment | Detached |
| Cooling Type | Central Air Conditioning |
| Exterior Finish | Vinyl Siding |
| Foundation Type | Poured Concrete, Stone |
| Heating Fuel | Natural Gas |
| Heating Type | Forced Air |
| Stories Total | 2 |
| Size Interior | 1,100 - 1,500 Ft2 |
| Type | House |
| Utility Water | Municipal Water |
Parking
| Detached Garage | |
| No Garage |
Land
| Acreage | No |
| Fence Type | Fenced Yard |
| Land Amenities | Hospital, Public Transit, Schools, Park |
| Landscape Features | Landscaped |
| Sewer | Sanitary Sewer |
| Size Depth | 106 Ft ,4 In |
| Size Frontage | 50 Ft |
| Size Irregular | 50 X 106.4 Ft |
| Size Total Text | 50 X 106.4 Ft |
| Zoning Description | R2 |
Rooms
| Level | Type | Length | Width | Dimensions |
|---|---|---|---|---|
| Second Level | Primary Bedroom | 13 m | 13 m | 13 m x 13 m |
| Second Level | Bathroom | Measurements not available | ||
| Second Level | Loft | 10 m | 14 m | 10 m x 14 m |
| Second Level | Bedroom | 10 m | 9 m | 10 m x 9 m |
| Second Level | Bedroom | 9 m | 10 m | 9 m x 10 m |
| Basement | Utility Room | 8 m | 7 m | 8 m x 7 m |
| Basement | Other | 5 m | 9 m | 5 m x 9 m |
| Main Level | Foyer | 7 m | 9 m | 7 m x 9 m |
| Main Level | Living Room | 12 m | 9 m | 12 m x 9 m |
| Main Level | Sitting Room | 10 m | 7 m | 10 m x 7 m |
| Main Level | Bathroom | Measurements not available | ||
| Main Level | Dining Room | 12 m | 10 m | 12 m x 10 m |
| Main Level | Kitchen | 12 m | 10 m | 12 m x 10 m |
| Main Level | Other | 9 m | 7 m | 9 m x 7 m |
Utilities
| Cable | Installed |
| Sewer | Installed |
https://www.realtor.ca/real-estate/28211440/34-maple-street-st-catharines-downtown-451-downtown
Contact Us
Contact us for more information















































