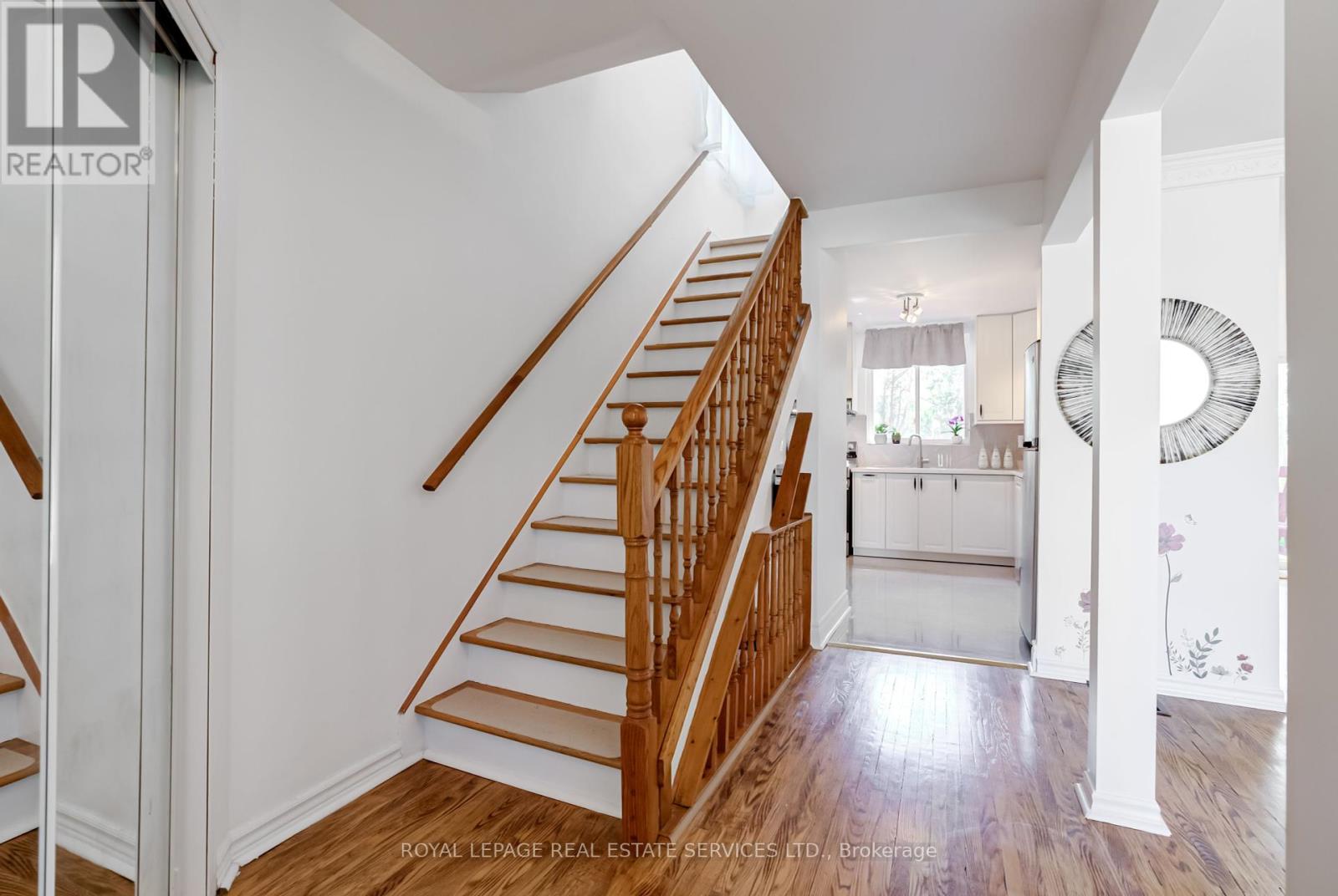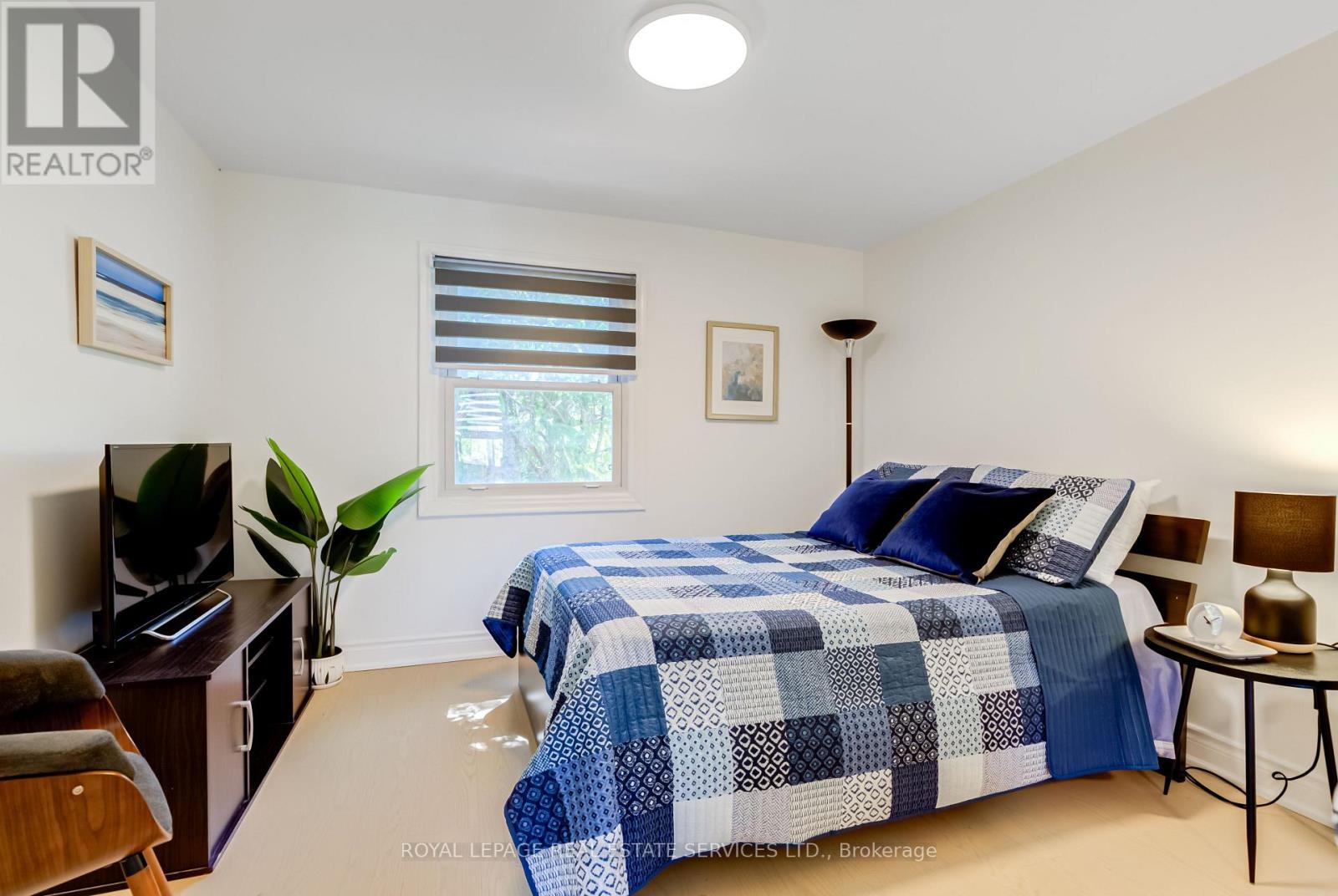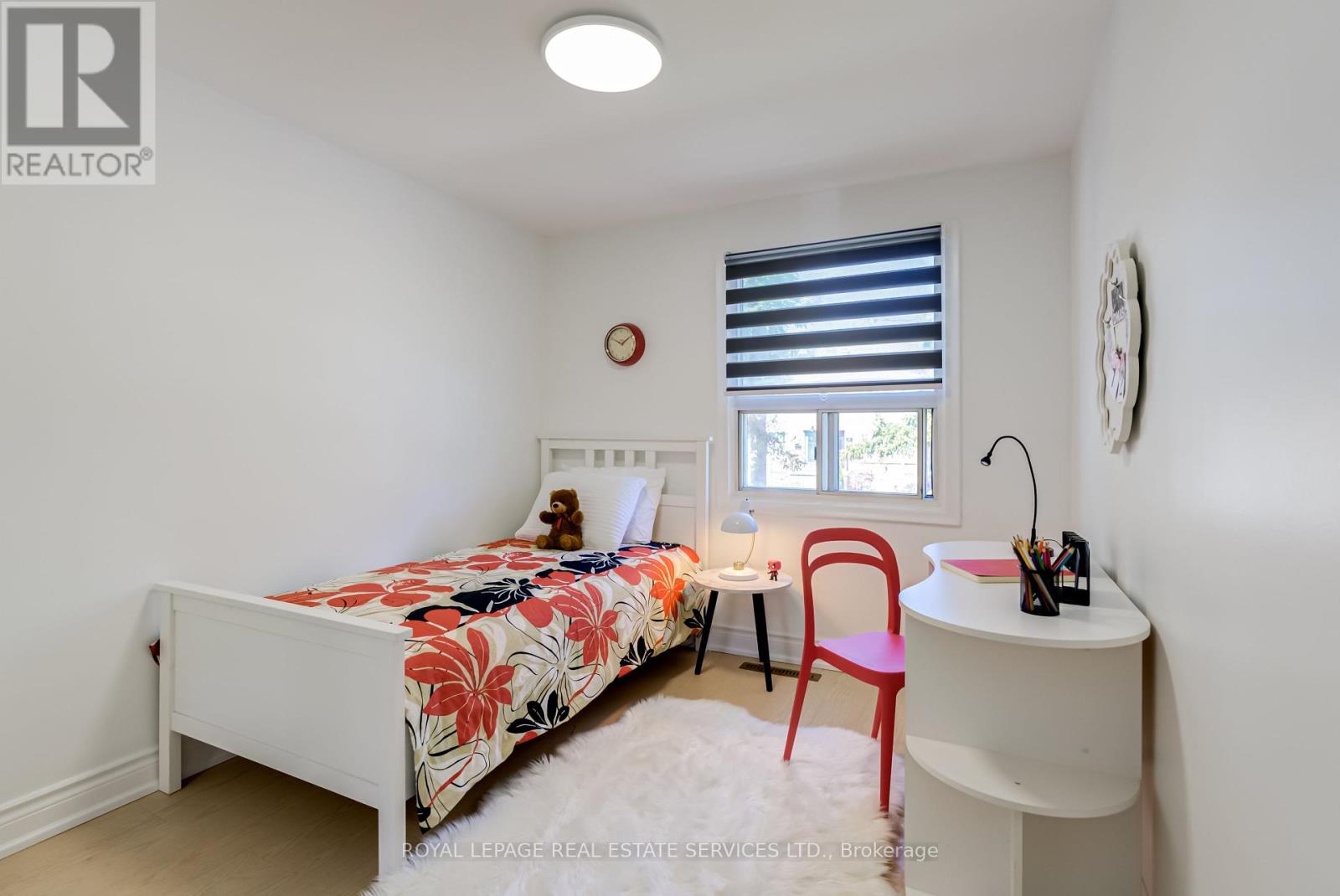34 Skylark Road Toronto, Ontario M6S 4M4
$1,178,000
Welcome to this beautifully updated semi-detached home in the heart of the family-friendly Valley neighbourhood! Step inside to discover a freshly painted interior featuring soft, neutral tones. The main floor boasts a stylishly renovated kitchen, and sunny open concept living and dining rooms with hardwood floors. Patio doors in the dining room walk out to the big deck and large back yard. Great for your summer BBQs and get togethers. The 2nd floor offers, new hardwood flooring, 3 good sized bedrooms and an updated bath. The finished basement includes a large room that can be used as a Rec room, 4th bedroom or home office. There is also a full bathroom. The laundry area boasts a new washer and dryer. Enjoy the large, fenced yard, private driveway with parking for 2 cars, and the quiet location that is just steps to fabulous parks, schools, TTC, shopping & Humber River trails. Move-in ready Don't miss it! Open house Sat and Sun May 25 & 25 2-4 Pm (id:61015)
Open House
This property has open houses!
2:00 pm
Ends at:4:00 pm
2:00 pm
Ends at:4:00 pm
Property Details
| MLS® Number | W12141825 |
| Property Type | Single Family |
| Neigbourhood | Lambton Baby Point |
| Community Name | Lambton Baby Point |
| Amenities Near By | Park, Public Transit, Schools |
| Equipment Type | Water Heater |
| Parking Space Total | 2 |
| Rental Equipment Type | Water Heater |
| Structure | Shed |
Building
| Bathroom Total | 2 |
| Bedrooms Above Ground | 3 |
| Bedrooms Below Ground | 1 |
| Bedrooms Total | 4 |
| Appliances | Dishwasher, Dryer, Microwave, Stove, Washer, Window Coverings, Refrigerator |
| Basement Development | Finished |
| Basement Type | N/a (finished) |
| Construction Style Attachment | Semi-detached |
| Cooling Type | Central Air Conditioning |
| Exterior Finish | Brick |
| Flooring Type | Hardwood, Laminate |
| Heating Fuel | Natural Gas |
| Heating Type | Forced Air |
| Stories Total | 2 |
| Size Interior | 700 - 1,100 Ft2 |
| Type | House |
| Utility Water | Municipal Water |
Parking
| No Garage |
Land
| Acreage | No |
| Land Amenities | Park, Public Transit, Schools |
| Sewer | Sanitary Sewer |
| Size Depth | 100 Ft |
| Size Frontage | 30 Ft |
| Size Irregular | 30 X 100 Ft |
| Size Total Text | 30 X 100 Ft |
| Surface Water | River/stream |
Rooms
| Level | Type | Length | Width | Dimensions |
|---|---|---|---|---|
| Second Level | Primary Bedroom | 3.48 m | 2.92 m | 3.48 m x 2.92 m |
| Second Level | Bedroom | 3.37 m | 2.62 m | 3.37 m x 2.62 m |
| Second Level | Bedroom | 2.89 m | 2.5 m | 2.89 m x 2.5 m |
| Second Level | Bathroom | Measurements not available | ||
| Basement | Bathroom | Measurements not available | ||
| Basement | Recreational, Games Room | 4.07 m | 3.42 m | 4.07 m x 3.42 m |
| Basement | Utility Room | Measurements not available | ||
| Ground Level | Foyer | 2.08 m | 3.8 m | 2.08 m x 3.8 m |
| Ground Level | Living Room | 4.26 m | 3.43 m | 4.26 m x 3.43 m |
| Ground Level | Dining Room | 3.2 m | 2.54 m | 3.2 m x 2.54 m |
| Ground Level | Kitchen | 2.87 m | 3.54 m | 2.87 m x 3.54 m |
Contact Us
Contact us for more information






















