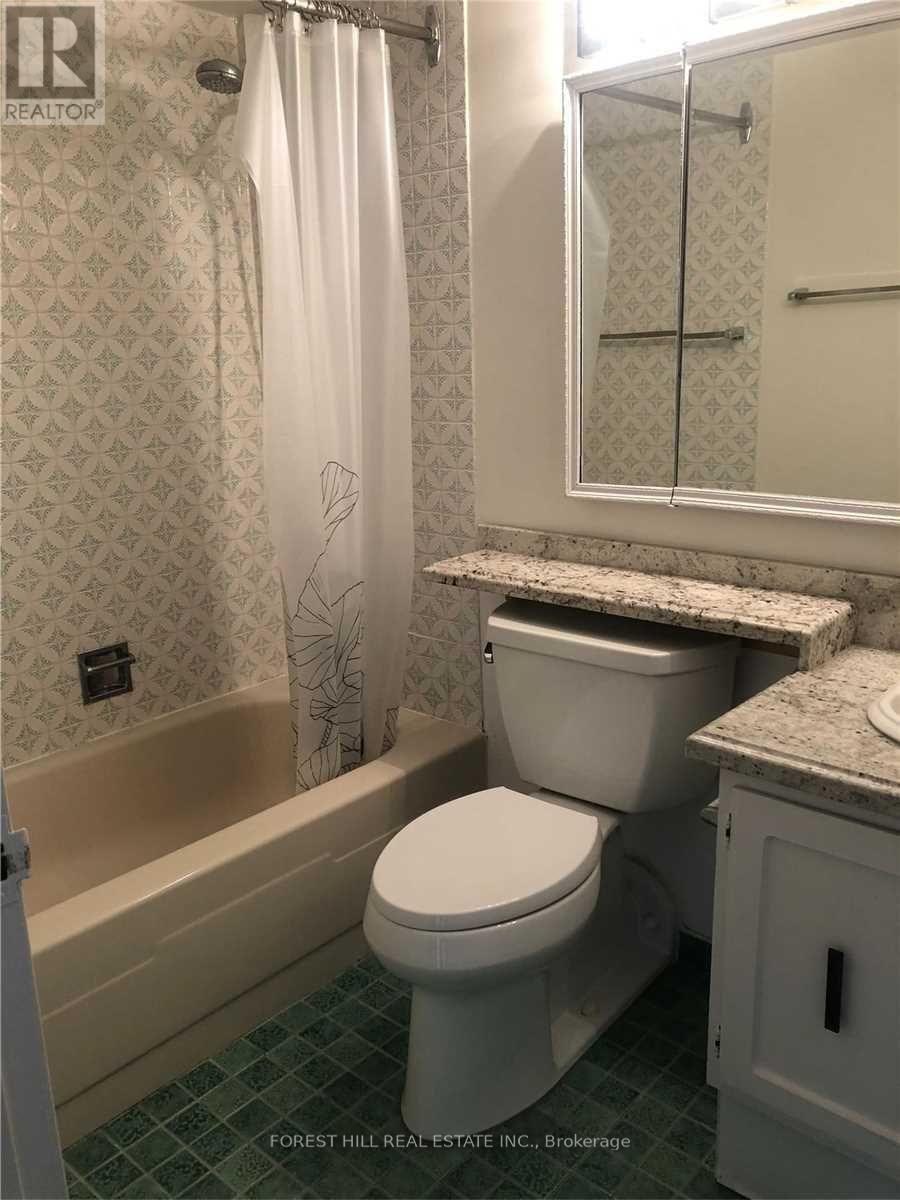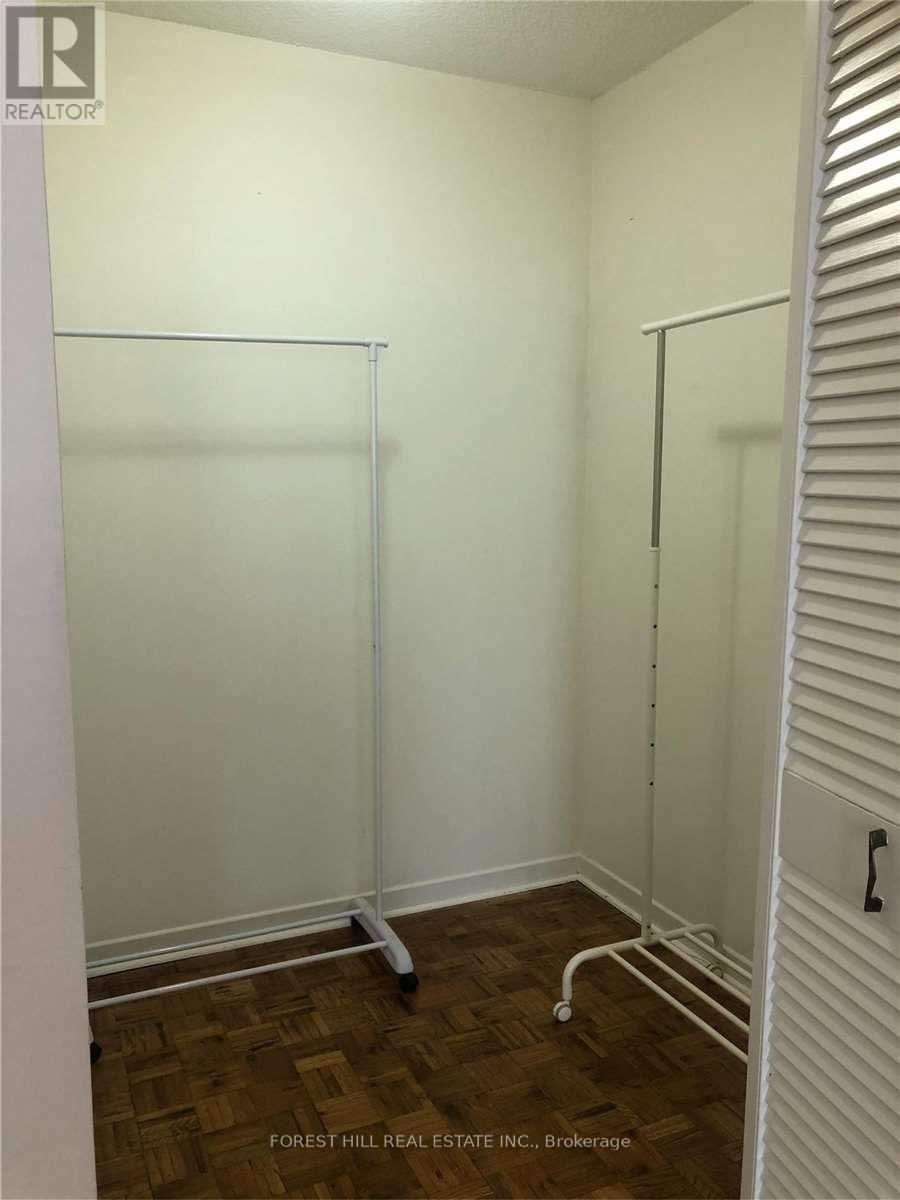3407 - 33 Harbour Square Toronto, Ontario M5J 2G2
2 Bedroom
2 Bathroom
1,000 - 1,199 ft2
Central Air Conditioning
Forced Air
$4,150 Monthly
Luxury sought after Sub-Penthouse 1,150 sq.ft.. ALL UTILITIES INCLUDED +CABLE included in lease. 2 bed, 2 bath, parking, locker, ensuite laundry. High soaring ceilings. Floor to ceiling windows. Great Layout. Amazing facilities; Indoor Salt Water Pool. Gym. First-Rate Concierge. Guest parking. Free shuttle to Financial District/ shops (6 Routes).TTC at front door. QEW, D,VP Ferry to Island. St Lawrence Market. Walk on Boardwalk, located right behind condo, with views of Lake. Sit on Muskoka chairs & view sunset/sunrise. First Class Building. (id:61015)
Property Details
| MLS® Number | C12054388 |
| Property Type | Single Family |
| Neigbourhood | Spadina—Fort York |
| Community Name | Waterfront Communities C1 |
| Community Features | Pet Restrictions |
| Features | Balcony, Carpet Free |
| Parking Space Total | 1 |
| Structure | Squash & Raquet Court |
Building
| Bathroom Total | 2 |
| Bedrooms Above Ground | 2 |
| Bedrooms Total | 2 |
| Amenities | Security/concierge, Exercise Centre, Visitor Parking, Storage - Locker |
| Appliances | Dishwasher, Dryer, Stove, Washer, Refrigerator |
| Cooling Type | Central Air Conditioning |
| Exterior Finish | Concrete |
| Flooring Type | Hardwood, Ceramic |
| Heating Fuel | Electric |
| Heating Type | Forced Air |
| Size Interior | 1,000 - 1,199 Ft2 |
| Type | Apartment |
Parking
| Underground | |
| Garage |
Land
| Acreage | No |
Rooms
| Level | Type | Length | Width | Dimensions |
|---|---|---|---|---|
| Ground Level | Living Room | 5.04 m | 3.7 m | 5.04 m x 3.7 m |
| Ground Level | Dining Room | 4.95 m | 2.98 m | 4.95 m x 2.98 m |
| Ground Level | Kitchen | 3.65 m | 1.79 m | 3.65 m x 1.79 m |
| Ground Level | Primary Bedroom | 5.05 m | 3.32 m | 5.05 m x 3.32 m |
| Ground Level | Bedroom 2 | 3.97 m | 1.54 m | 3.97 m x 1.54 m |
Contact Us
Contact us for more information
































