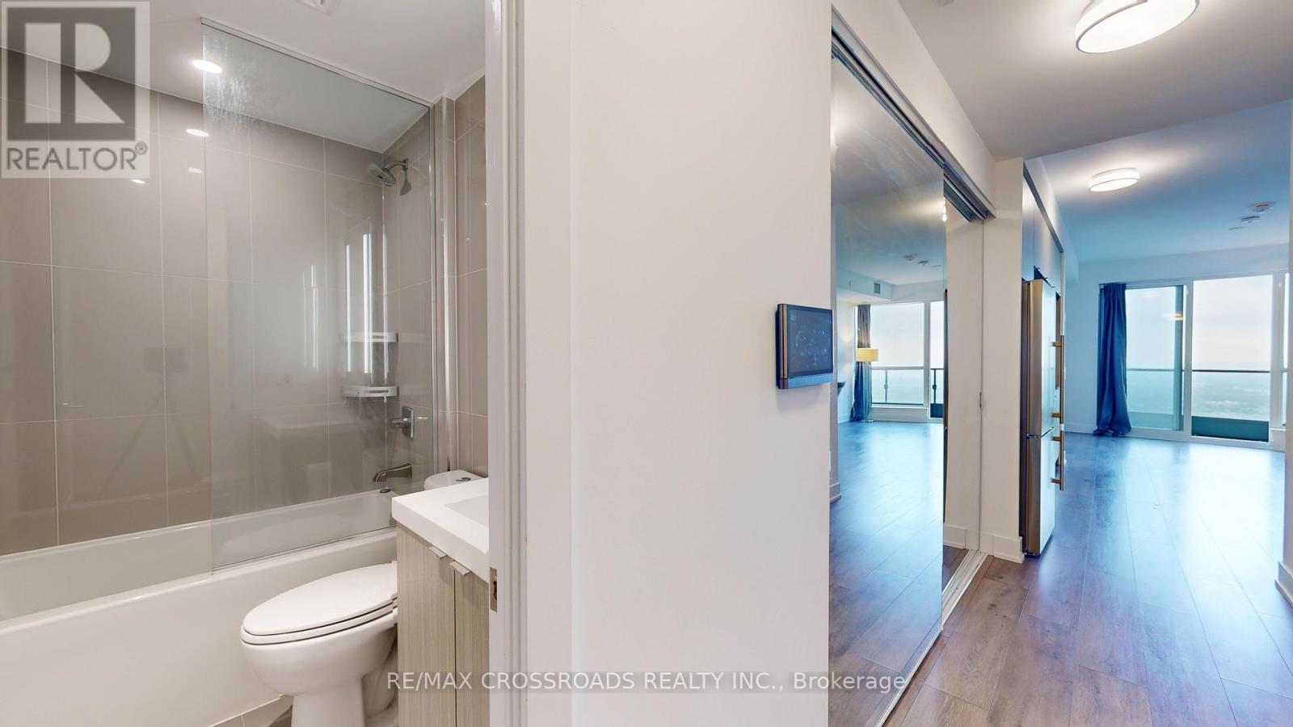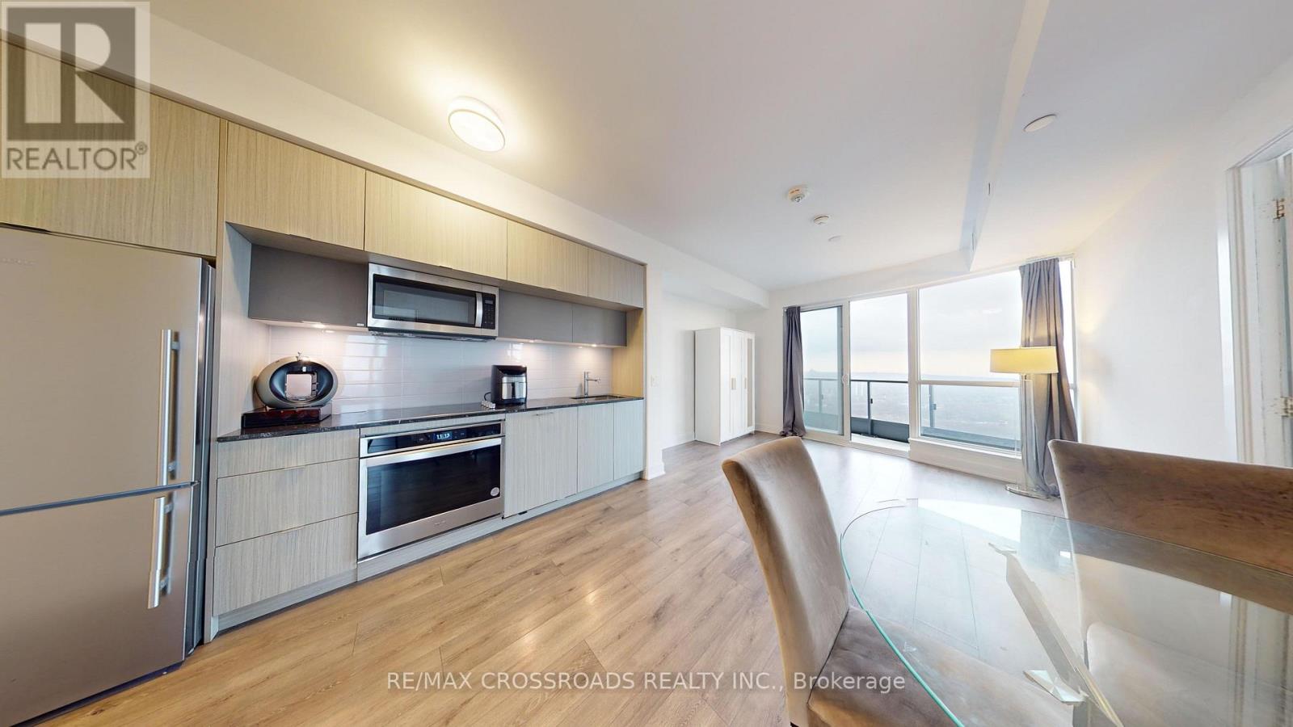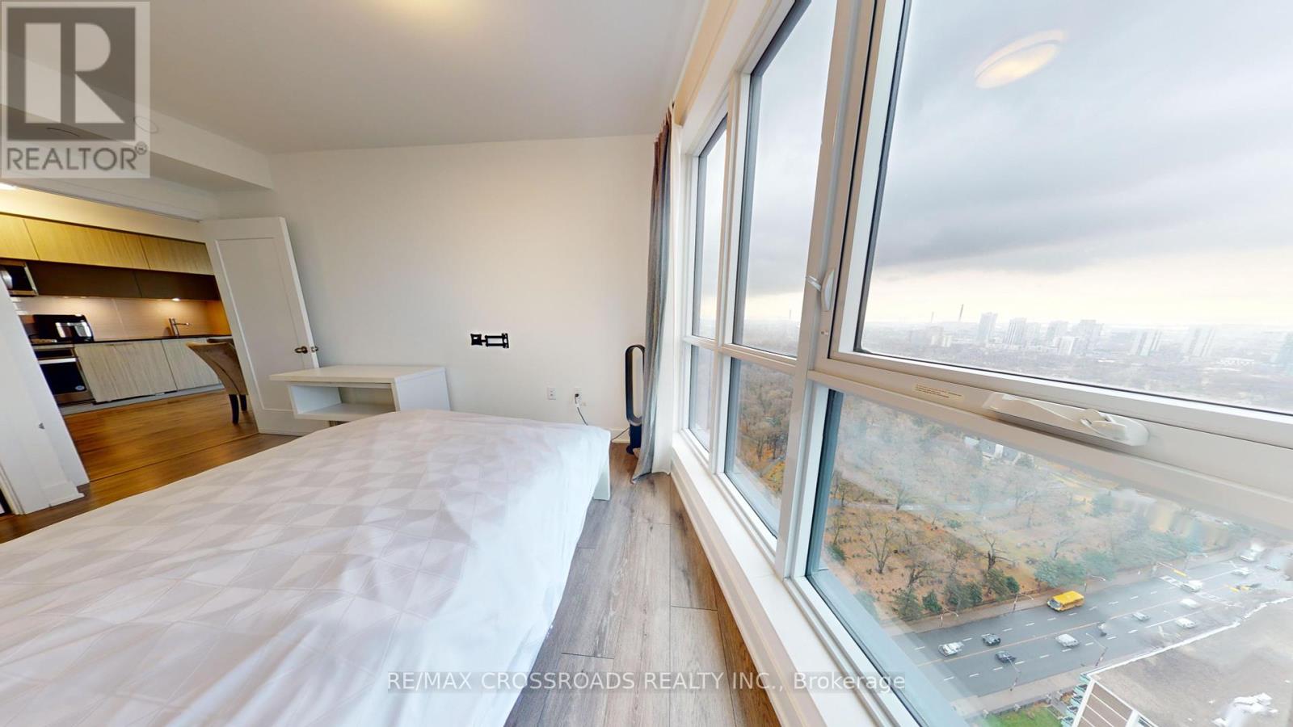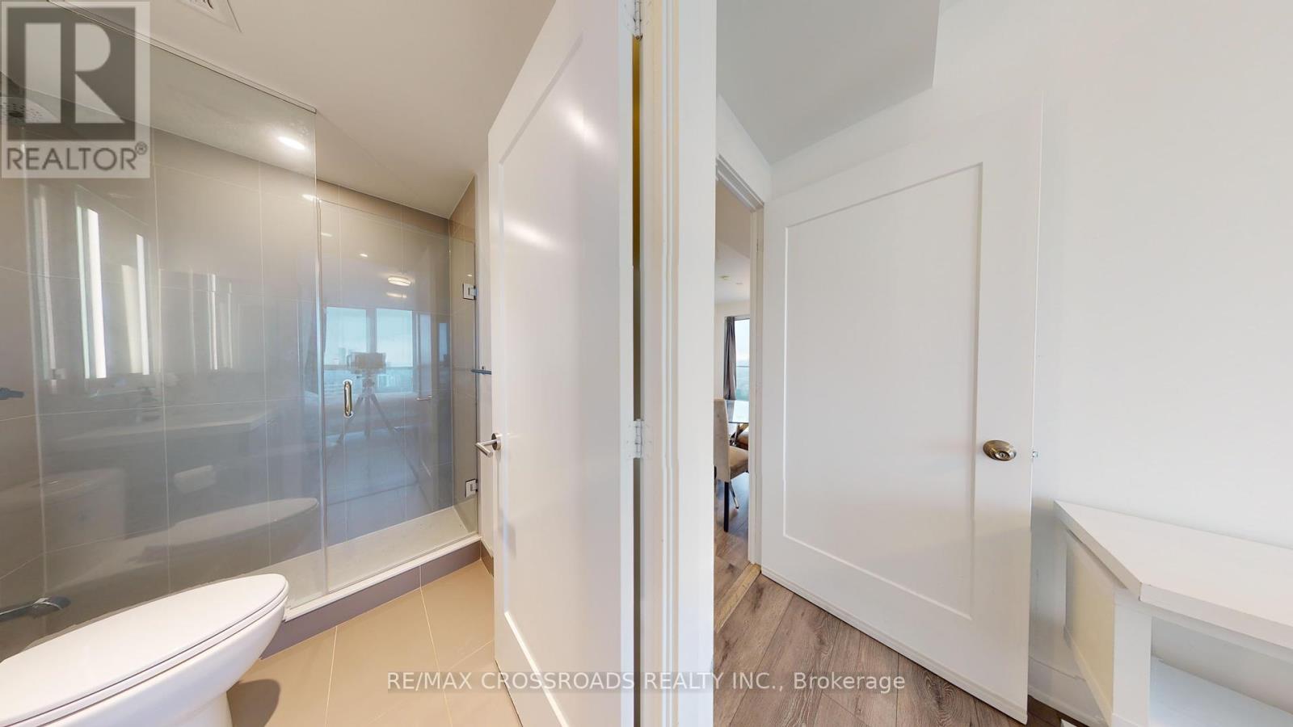3418 - 585 Bloor Street E Toronto, Ontario M4W 0B3
$899,000Maintenance, Common Area Maintenance, Insurance, Cable TV, Parking
$653.93 Monthly
Maintenance, Common Area Maintenance, Insurance, Cable TV, Parking
$653.93 MonthlyWelcome to One Year New Tridel Built Via Bloor 2, East Tower, Luxury 2BD + 2BA, * Extra Large Balcony With South East Lake, City & CN Tower View * 9 Foot Ceilings, Floor-To-Ceiling Windows, And An Open Concept Living Space * Keyless Entry, Energy Efficient Modern Kitchen, Integrated Dishwasher, Quartz Countertops, Contemporary Soft-Close Cabinetry, 5-Stars Hotel-inspired Amenities and Guest Suites, 24-hour Concierge, Large Gym, Roof Top Terrance W/Outdoor Pool, Kids Play Area & Party Room. Steps To Parks/Trails, Subway, Restaurants, Trendy Bloor West /Yorkville shops & All The Conveniences Just Near By. Close To Downtown & Minutes Drives To DVP. Can't Miss! **** EXTRAS **** Keyless Entry, Guest parking, Gym, Yoga Studio, Pet Wash Station, 3 Party Rooms, Outdoor Pool, Hot Tub, Sauna, Guest Suites, BBQ area, Bike Storage, Movie Theater, Entertainment Lounge, Ping Pong, Pool/Snooker Table, 24 Hr Concierge. (id:61015)
Property Details
| MLS® Number | C11880452 |
| Property Type | Single Family |
| Community Name | North St. James Town |
| Amenities Near By | Public Transit, Place Of Worship, Park, Schools |
| Community Features | Pet Restrictions |
| Features | Ravine, Conservation/green Belt, Balcony |
| Parking Space Total | 1 |
| Pool Type | Outdoor Pool |
| View Type | City View |
Building
| Bathroom Total | 2 |
| Bedrooms Above Ground | 2 |
| Bedrooms Total | 2 |
| Amenities | Exercise Centre, Party Room, Sauna, Security/concierge |
| Appliances | Barbeque, Cooktop, Dishwasher, Dryer, Hood Fan, Microwave, Refrigerator, Stove, Washer, Window Coverings |
| Cooling Type | Central Air Conditioning |
| Exterior Finish | Concrete |
| Fire Protection | Smoke Detectors, Security Guard |
| Flooring Type | Hardwood |
| Foundation Type | Block |
| Heating Fuel | Natural Gas |
| Heating Type | Heat Pump |
| Size Interior | 800 - 899 Ft2 |
| Type | Apartment |
Parking
| Underground |
Land
| Acreage | No |
| Land Amenities | Public Transit, Place Of Worship, Park, Schools |
Rooms
| Level | Type | Length | Width | Dimensions |
|---|---|---|---|---|
| Flat | Living Room | 3.84 m | 3.01 m | 3.84 m x 3.01 m |
| Flat | Dining Room | 3.84 m | 3.26 m | 3.84 m x 3.26 m |
| Flat | Primary Bedroom | 4.6 m | 3.32 m | 4.6 m x 3.32 m |
| Flat | Bedroom 2 | 3.56 m | 3.17 m | 3.56 m x 3.17 m |
| Flat | Kitchen | 3.53 m | 0.61 m | 3.53 m x 0.61 m |
Contact Us
Contact us for more information









































