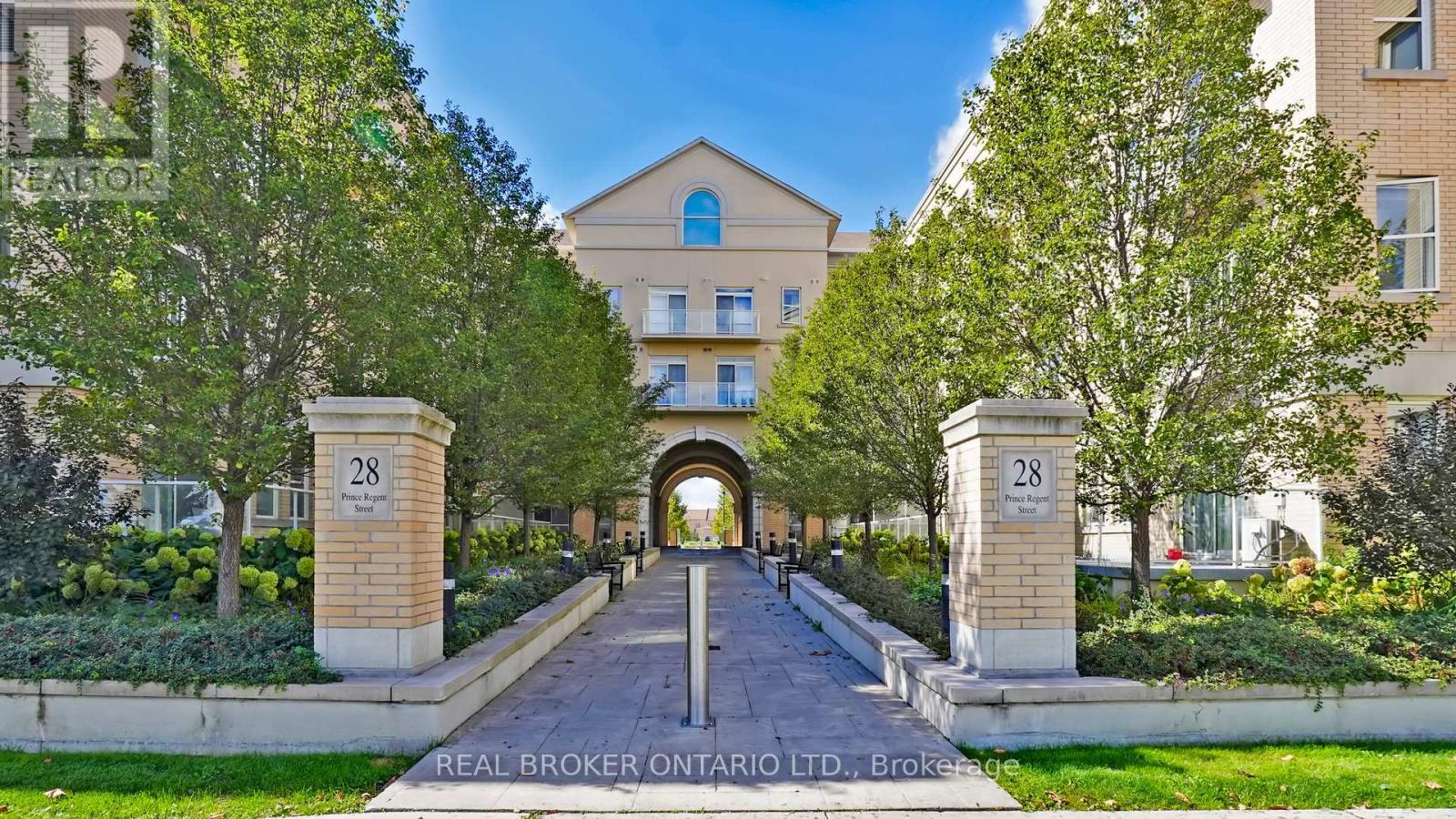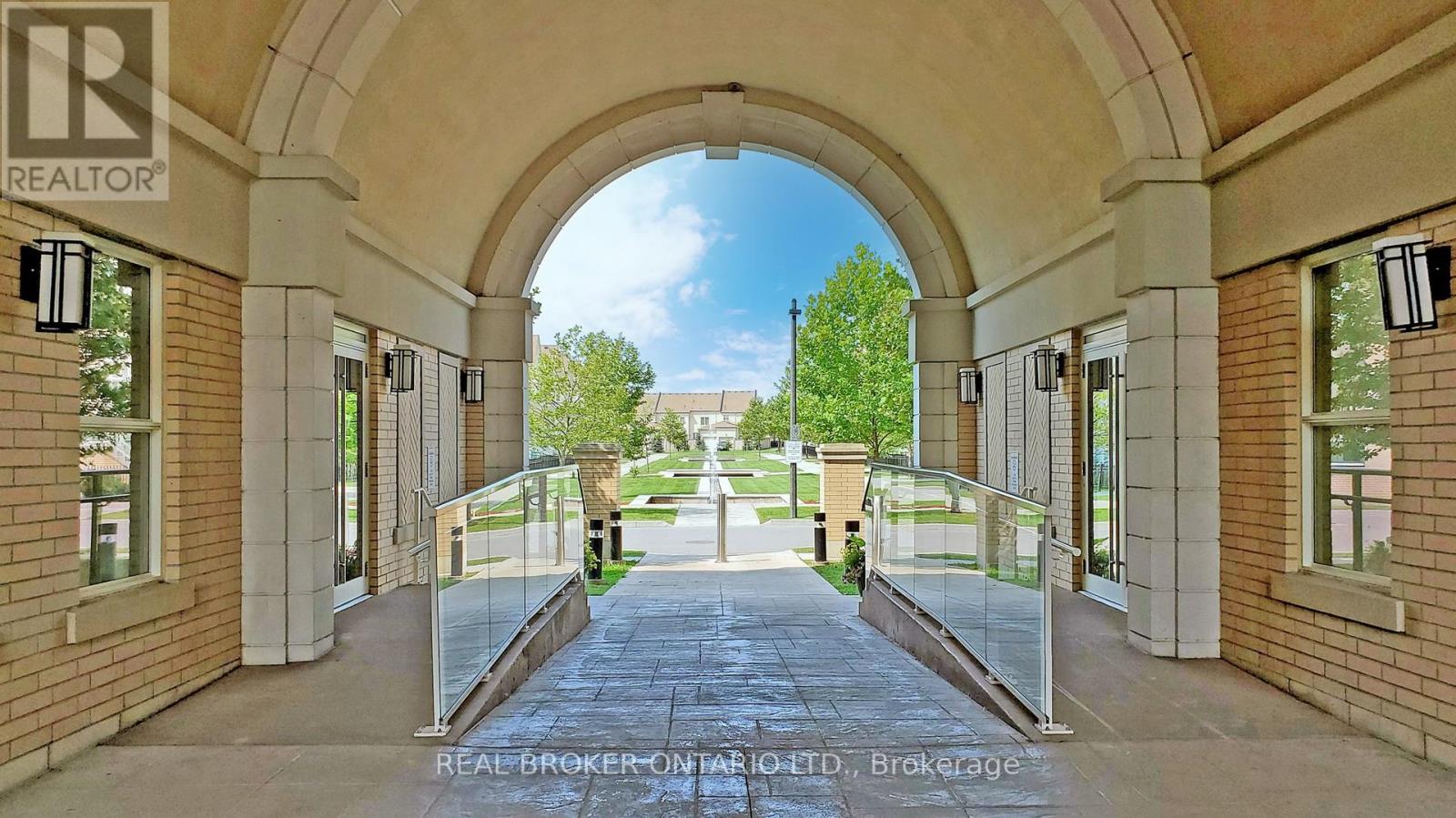347 - 28 Prince Regent Street Markham, Ontario L6C 0V5
$628,000Maintenance, Water, Insurance, Parking
$774.19 Monthly
Maintenance, Water, Insurance, Parking
$774.19 MonthlyCharming Corner Unit in a Tranquil Mid-Rise CondominiumWelcome to this bright and elegant corner suite in a mid-rise condominium built by the renowned Monarch Group. Blending charm and tranquility with a touch of European elegance, this unit offers the perfect balance of comfort and style. Enjoy two spacious balconies, both overlooking a peaceful scenic park and pond ideal for morning coffee or evening relaxation. The layout features two generously sized, fully enclosed bedrooms with traditional doors (no sliding doors), offering true privacy and quiet retreat. The open-concept kitchen and living area is flooded with natural light from the southeast exposure, creating a warm and inviting space throughout the day. A highlight of the home is the thoughtfully designed full-height cabinetry, which adds both elegance and ample storage to the living spaceideal for modern living. Located in a quiet and safe neighbourhood, perfect for walking and jogging, this residence is just a short stroll from Cathedral High Street, home to a variety of shops, restaurants, and clinics for everyday convenience. (id:61015)
Property Details
| MLS® Number | N12132898 |
| Property Type | Single Family |
| Neigbourhood | Cathedraltown |
| Community Name | Cathedraltown |
| Community Features | Pet Restrictions |
| Features | Balcony, In Suite Laundry |
| Parking Space Total | 1 |
Building
| Bathroom Total | 1 |
| Bedrooms Above Ground | 2 |
| Bedrooms Below Ground | 1 |
| Bedrooms Total | 3 |
| Amenities | Storage - Locker |
| Appliances | Water Heater, Dishwasher, Dryer, Microwave, Hood Fan, Stove, Water Heater - Tankless, Washer, Water Treatment, Window Coverings, Refrigerator |
| Cooling Type | Central Air Conditioning |
| Exterior Finish | Concrete |
| Flooring Type | Laminate |
| Heating Fuel | Natural Gas |
| Heating Type | Forced Air |
| Size Interior | 800 - 899 Ft2 |
| Type | Apartment |
Parking
| Underground | |
| Garage |
Land
| Acreage | No |
Rooms
| Level | Type | Length | Width | Dimensions |
|---|---|---|---|---|
| Flat | Kitchen | 2.93 m | 2.5 m | 2.93 m x 2.5 m |
| Flat | Dining Room | 3.55 m | 7.7 m | 3.55 m x 7.7 m |
| Flat | Living Room | 3.55 m | 7.7 m | 3.55 m x 7.7 m |
| Flat | Primary Bedroom | 3.4 m | 3.2 m | 3.4 m x 3.2 m |
| Flat | Bedroom | 3.1 m | 2.9 m | 3.1 m x 2.9 m |
| Flat | Den | 2 m | 1.35 m | 2 m x 1.35 m |
Contact Us
Contact us for more information

























