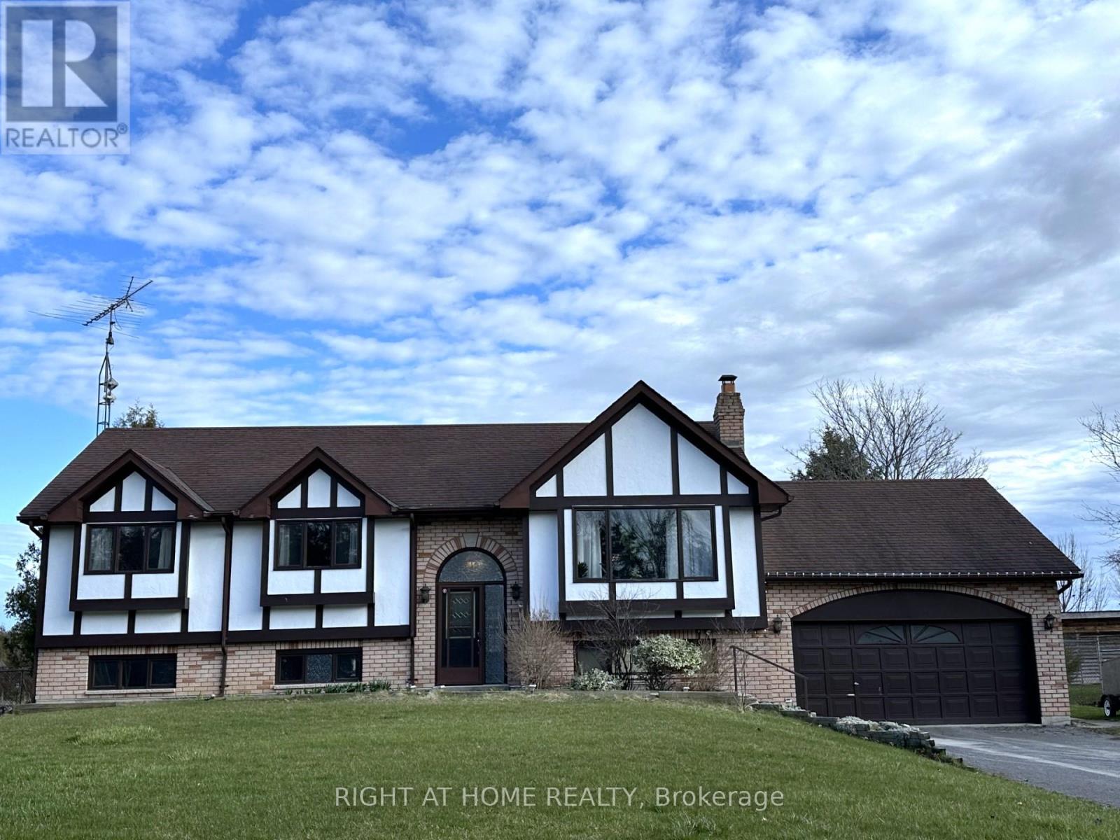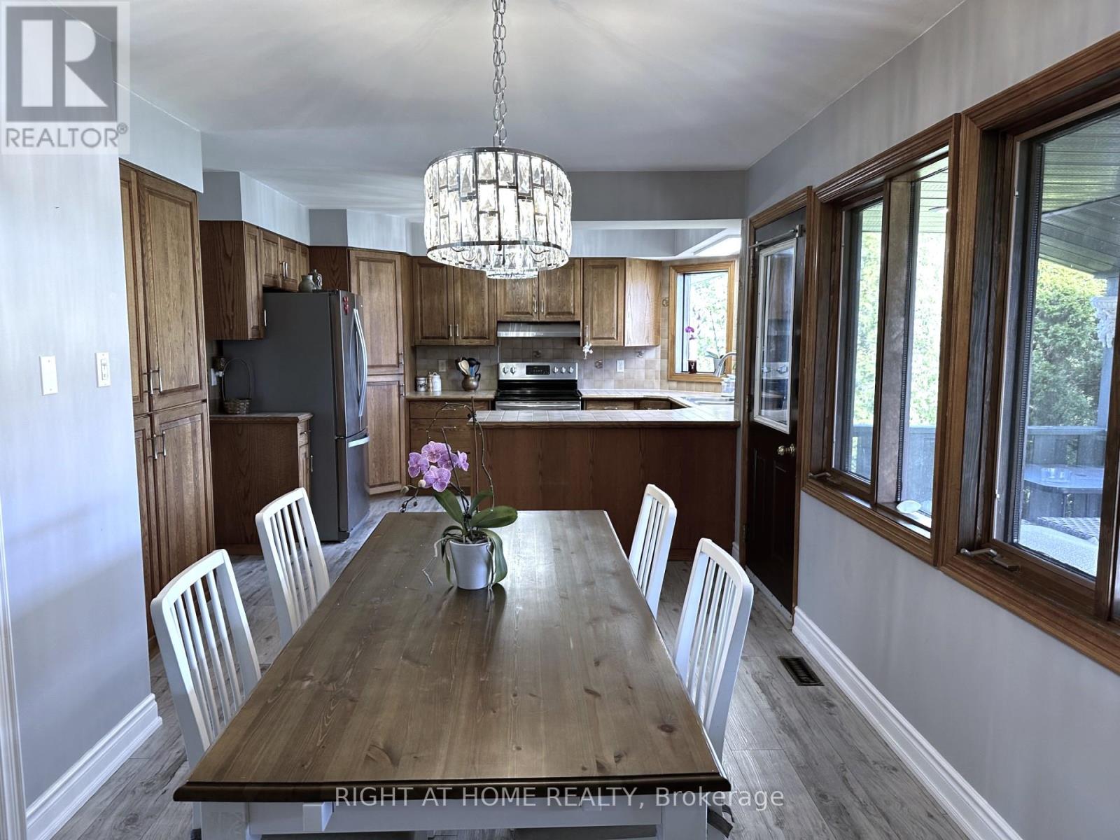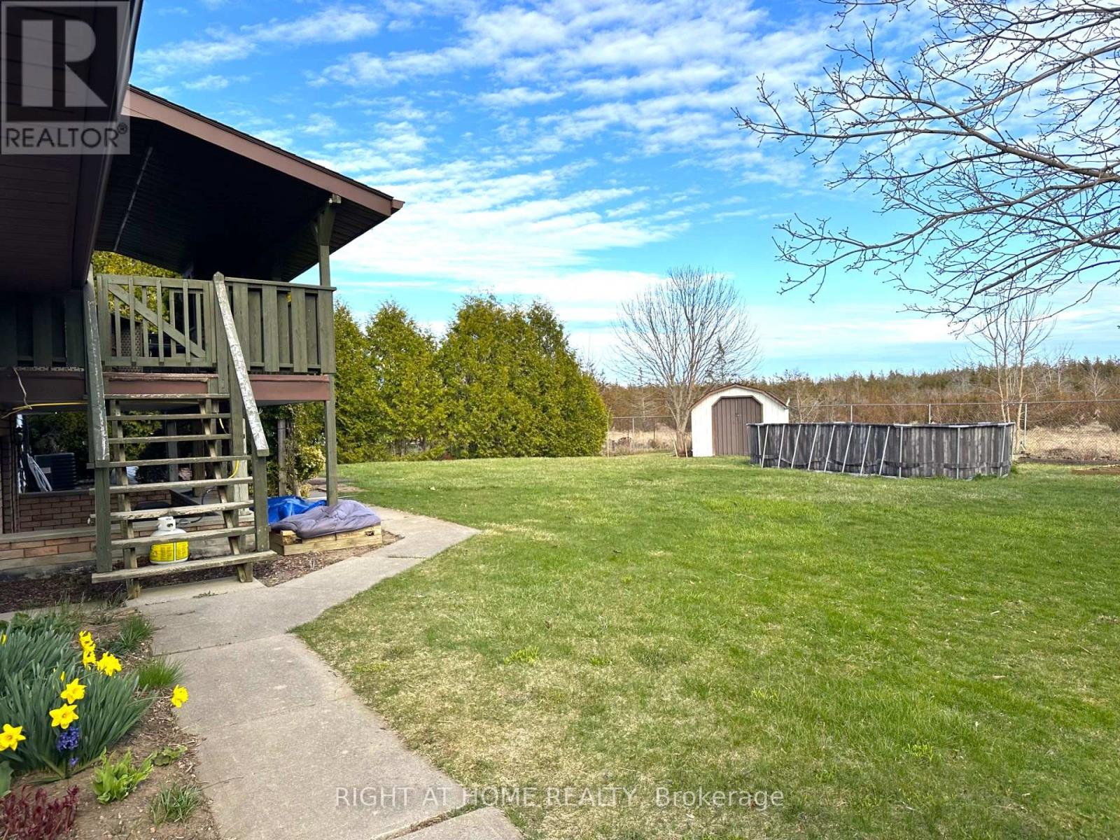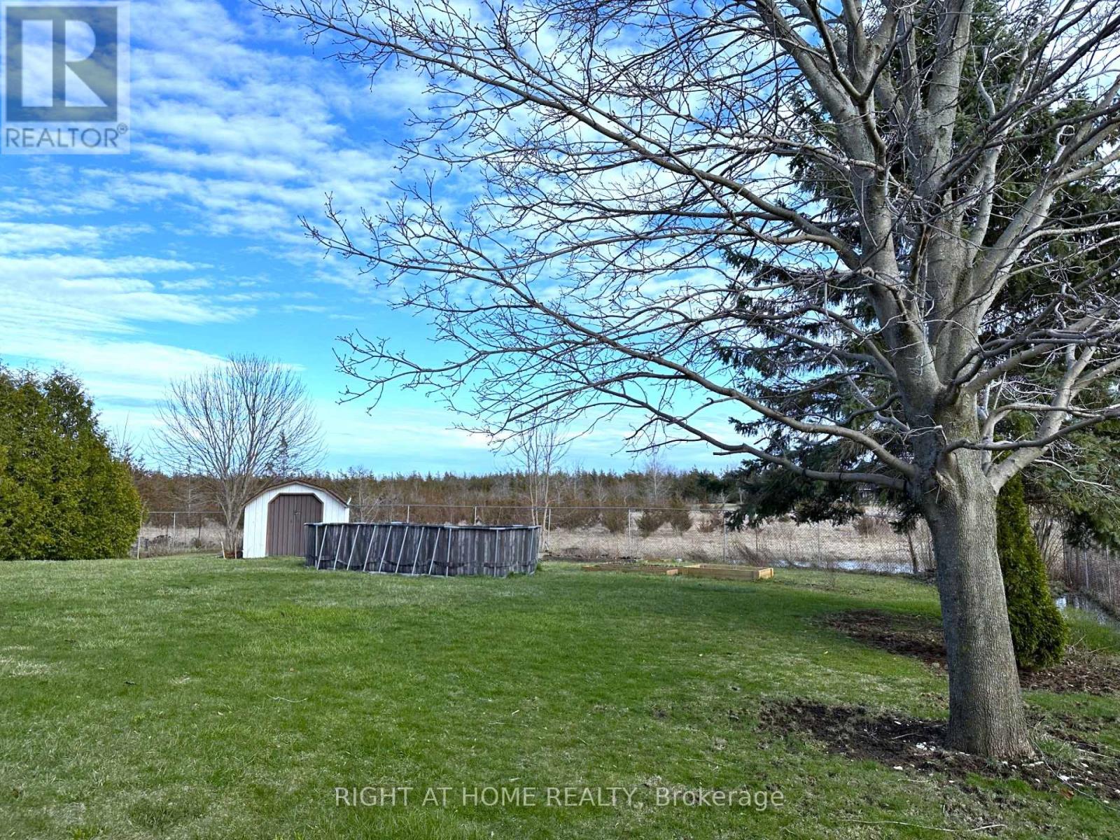347 County Rd 19 Road Prince Edward County, Ontario K0K 1A0
$768,000
Welcome To This Gorgeous Spacious Bright House In The Hamlet Of Ameliasburgh In The Beautiful Prince Edward County. Perfectly Located With A Walking Distance To Roblin Lake, Park, A Short Drive To Belleville, Wellington, Sandbanks And Wineries. Great Size Lot With Fenced Yard, Little Garden, Above Ground Swimming Pool And Covered Deck With Breathtaking Picturesque View. Solid3+1 Bedrooms, 2 Washrooms House With Large Walk Out Basement. Separate Laundry Room With Lots Of Storage And Walk Out To The Yard. Brick Mantelpiece Around Woodburning Fireplace In The Family Room. Very Private And Cozy Gem In The Countryside. Just Add Your Personal Love And Touch! (id:61015)
Property Details
| MLS® Number | X12013773 |
| Property Type | Single Family |
| Community Name | Ameliasburgh |
| Amenities Near By | Park |
| Features | Conservation/green Belt |
| Parking Space Total | 7 |
| Pool Type | Above Ground Pool |
| Structure | Shed |
| View Type | View |
Building
| Bathroom Total | 2 |
| Bedrooms Above Ground | 3 |
| Bedrooms Below Ground | 1 |
| Bedrooms Total | 4 |
| Age | 16 To 30 Years |
| Appliances | Water Heater, Dryer, Stove, Washer, Refrigerator |
| Architectural Style | Raised Bungalow |
| Basement Development | Finished |
| Basement Features | Walk Out |
| Basement Type | N/a (finished) |
| Construction Style Attachment | Detached |
| Cooling Type | Central Air Conditioning |
| Exterior Finish | Brick, Stucco |
| Fireplace Present | Yes |
| Flooring Type | Vinyl, Carpeted |
| Foundation Type | Concrete |
| Heating Fuel | Electric |
| Heating Type | Forced Air |
| Stories Total | 1 |
| Size Interior | 1,500 - 2,000 Ft2 |
| Type | House |
| Utility Water | Shared Well |
Parking
| Attached Garage | |
| Garage |
Land
| Acreage | No |
| Fence Type | Fenced Yard |
| Land Amenities | Park |
| Sewer | Septic System |
| Size Depth | 200 Ft |
| Size Frontage | 100 Ft |
| Size Irregular | 100 X 200 Ft |
| Size Total Text | 100 X 200 Ft|1/2 - 1.99 Acres |
| Surface Water | Lake/pond |
Rooms
| Level | Type | Length | Width | Dimensions |
|---|---|---|---|---|
| Lower Level | Bedroom 4 | 3.25 m | 3.32 m | 3.25 m x 3.32 m |
| Lower Level | Recreational, Games Room | 6.95 m | 3.65 m | 6.95 m x 3.65 m |
| Lower Level | Family Room | 9.65 m | 5.79 m | 9.65 m x 5.79 m |
| Lower Level | Laundry Room | 5.74 m | 4.62 m | 5.74 m x 4.62 m |
| Main Level | Living Room | 5.99 m | 6.55 m | 5.99 m x 6.55 m |
| Main Level | Dining Room | 6.7 m | 3.86 m | 6.7 m x 3.86 m |
| Main Level | Kitchen | 3.91 m | 3.96 m | 3.91 m x 3.96 m |
| Main Level | Primary Bedroom | 5.94 m | 4.16 m | 5.94 m x 4.16 m |
| Main Level | Bedroom 2 | 3.3 m | 2.99 m | 3.3 m x 2.99 m |
| Main Level | Bedroom 3 | 4.77 m | 2.99 m | 4.77 m x 2.99 m |
Contact Us
Contact us for more information




































