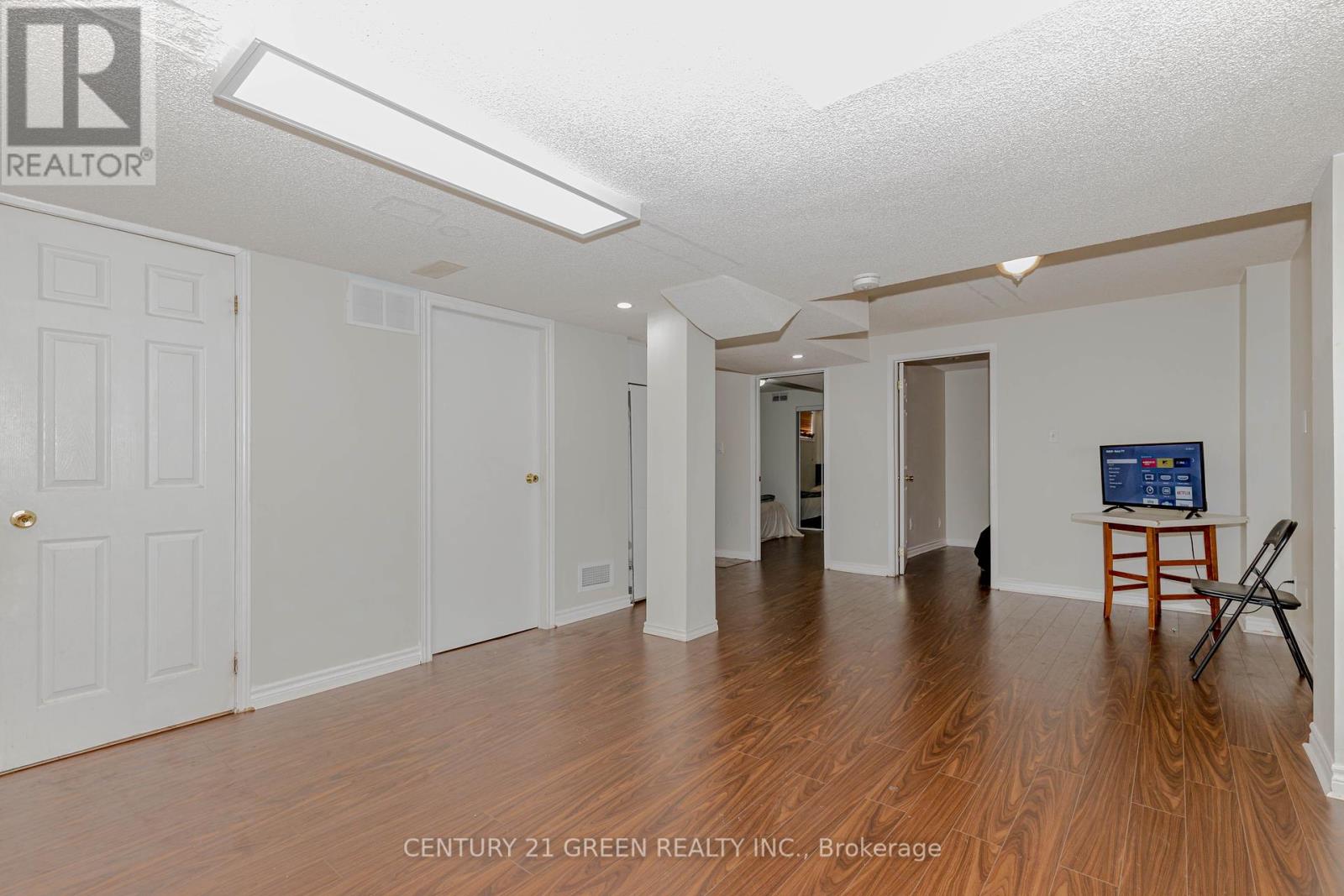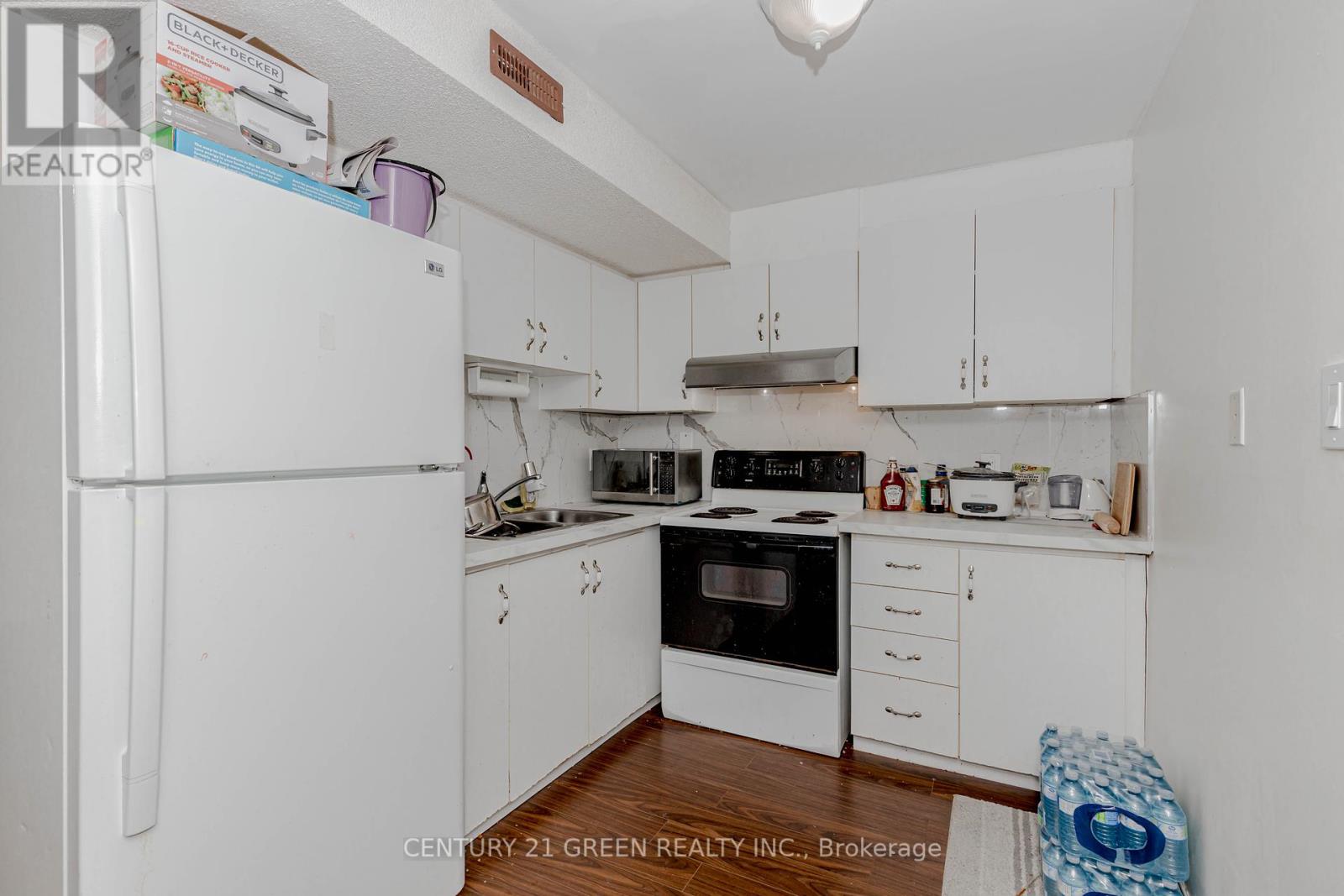3498 Crimson King Circle Mississauga, Ontario L5N 8M8
$1,499,000
Immaculate detached home with a spacious floor plan in one of the best areas of Mississauga. Basement has legal apartment which is currently rented for $2100 to an excellent family. Steps to a park and Lisgar Go Station. A few minutes walk to a huge mall with stores like Walmart, Toys R Us, Winners, Home Depot, Canadian Superstore, Tim Hortons and many more restaurants, banks etc. A couple of traffic lights to Hwy 401. Completely upgraded kitchen and appliances (2023 & 2024), Quartz countertops and soft-close drawers/closets in kitchen. Roof shingles (2017), 2'x4' tiles on main floor and washrooms. Pot lights in Kit/FR. Granite countertops in washrooms, 2-level deck in B/Y built with Maintenance-free composite decking board and a large Gazebo. Brick exterior with pot lights, gas fireplace in Family room. 2 parking spots in garage, 3 spots on driveway and one on boulevard (total 6 car parkings are possible). Hot water tank, furnace and A/C are owned. (id:61015)
Property Details
| MLS® Number | W12047835 |
| Property Type | Single Family |
| Community Name | Lisgar |
| Parking Space Total | 5 |
Building
| Bathroom Total | 4 |
| Bedrooms Above Ground | 4 |
| Bedrooms Below Ground | 2 |
| Bedrooms Total | 6 |
| Amenities | Fireplace(s) |
| Appliances | Blinds, Dishwasher, Dryer, Garage Door Opener, Water Heater, Stove, Washer, Refrigerator |
| Basement Features | Apartment In Basement, Separate Entrance |
| Basement Type | N/a |
| Construction Style Attachment | Detached |
| Cooling Type | Central Air Conditioning |
| Exterior Finish | Brick |
| Fireplace Present | Yes |
| Fireplace Total | 1 |
| Flooring Type | Hardwood, Ceramic |
| Foundation Type | Concrete |
| Half Bath Total | 1 |
| Heating Fuel | Natural Gas |
| Heating Type | Forced Air |
| Stories Total | 2 |
| Size Interior | 2,500 - 3,000 Ft2 |
| Type | House |
| Utility Water | Municipal Water |
Parking
| Garage |
Land
| Acreage | No |
| Sewer | Sanitary Sewer |
| Size Depth | 106 Ft ,7 In |
| Size Frontage | 32 Ft |
| Size Irregular | 32 X 106.6 Ft |
| Size Total Text | 32 X 106.6 Ft |
Rooms
| Level | Type | Length | Width | Dimensions |
|---|---|---|---|---|
| Second Level | Primary Bedroom | 6.2 m | 3.96 m | 6.2 m x 3.96 m |
| Second Level | Bedroom 2 | 3.96 m | 3.79 m | 3.96 m x 3.79 m |
| Second Level | Bedroom 3 | 5.18 m | 4.06 m | 5.18 m x 4.06 m |
| Second Level | Bedroom 4 | 3.25 m | 3.05 m | 3.25 m x 3.05 m |
| Second Level | Den | Measurements not available | ||
| Main Level | Living Room | 6.71 m | 4.85 m | 6.71 m x 4.85 m |
| Main Level | Dining Room | 6.71 m | 4.85 m | 6.71 m x 4.85 m |
| Main Level | Family Room | 5.18 m | 3.51 m | 5.18 m x 3.51 m |
| Main Level | Kitchen | 3.96 m | 3.05 m | 3.96 m x 3.05 m |
| Main Level | Eating Area | 3.15 m | 3.05 m | 3.15 m x 3.05 m |
https://www.realtor.ca/real-estate/28088467/3498-crimson-king-circle-mississauga-lisgar-lisgar
Contact Us
Contact us for more information



























