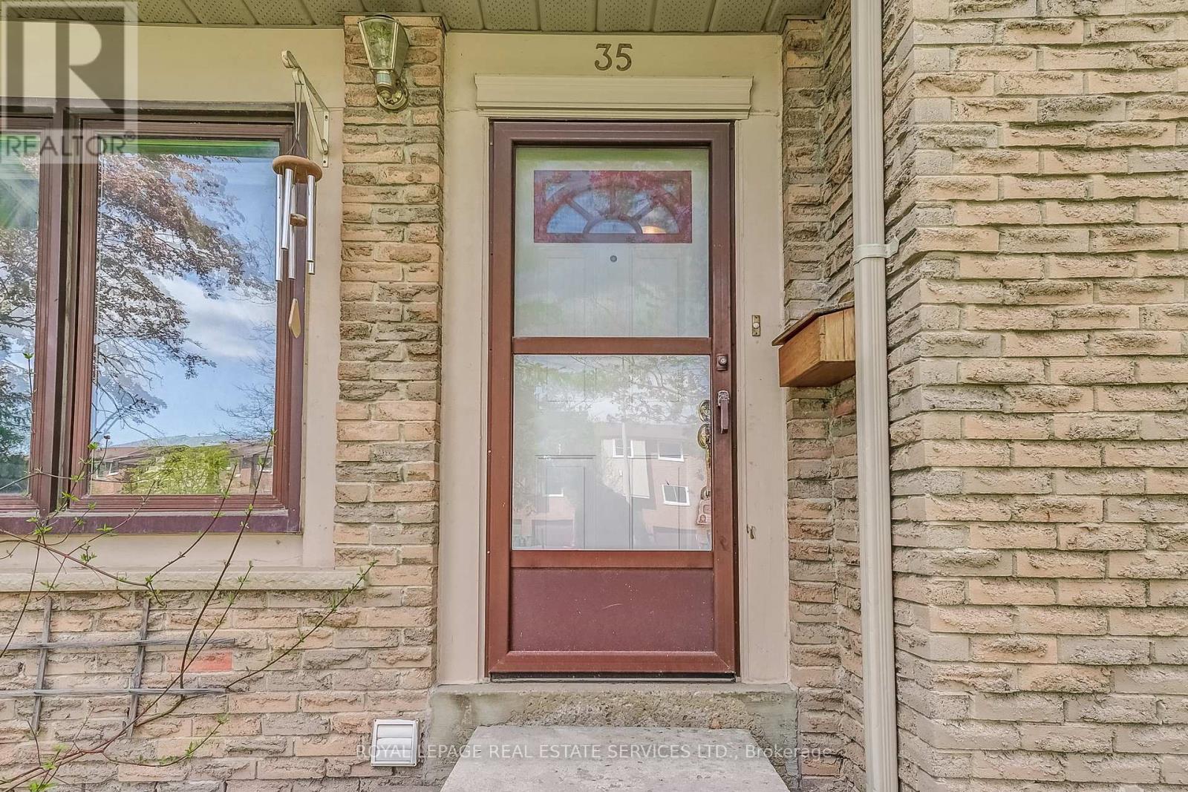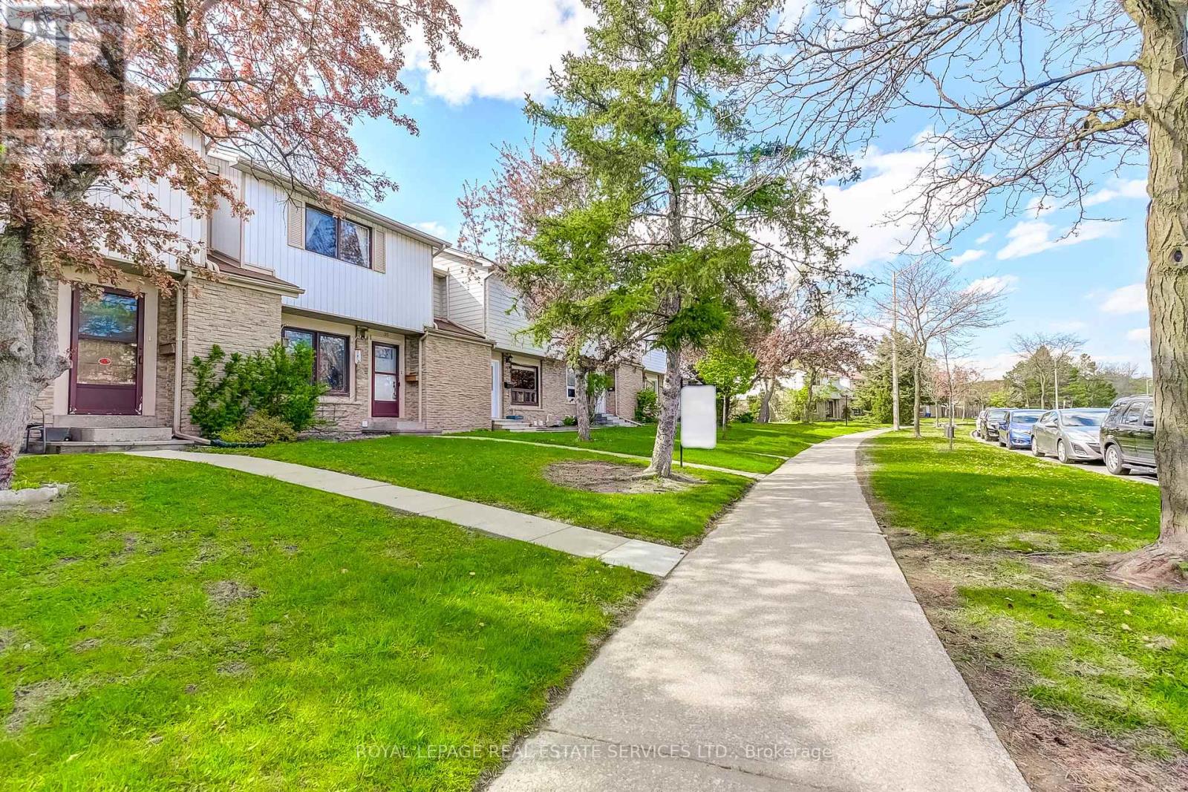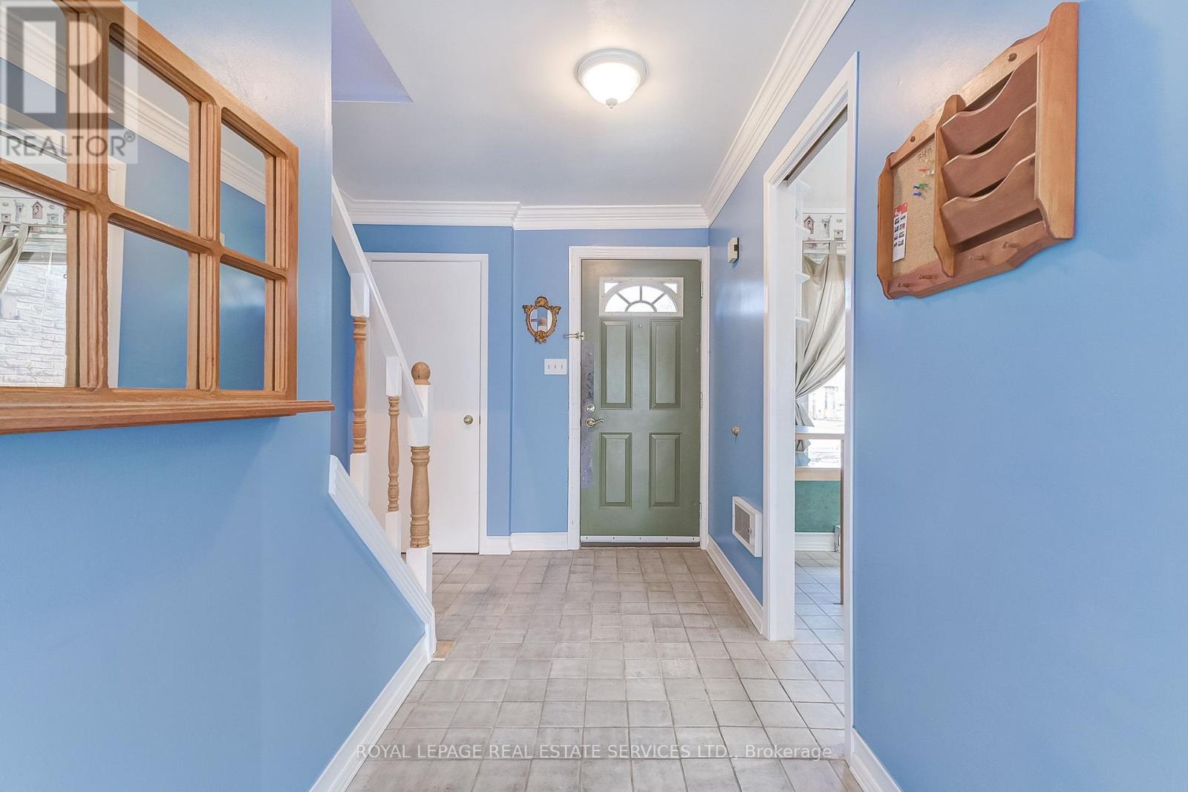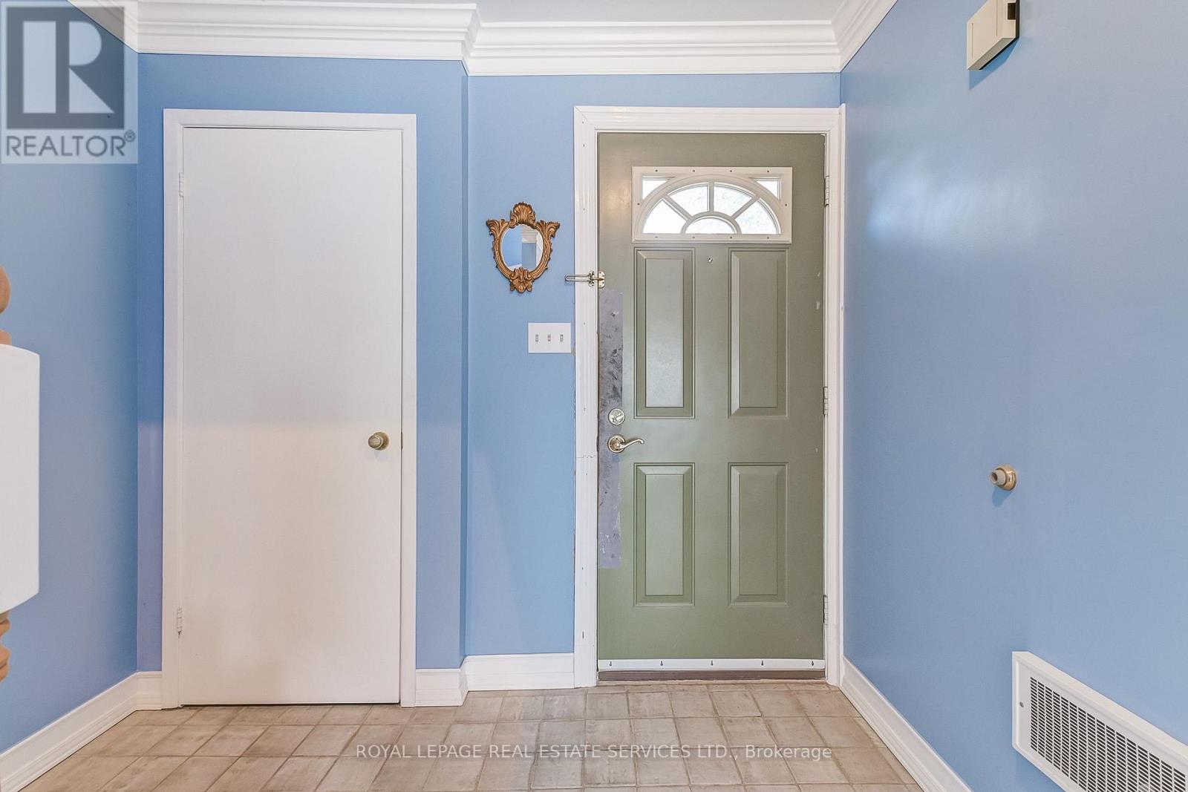35 - 6540 Falconer Drive Mississauga, Ontario L5N 1M1
$634,900Maintenance, Common Area Maintenance, Insurance
$594.93 Monthly
Maintenance, Common Area Maintenance, Insurance
$594.93 MonthlyWe are excited to present a fantastic opportunity for you! Check out this incredible Condo Townhome located in a prime area of Streetsville/Mississauga. Here are some key features: Renovators/ Investors: This property is priced to sell, and ideal for those looking to add their personal touch. Great Location: Situated in a desirable neighbourhood with easy access to local amenities.Fenced Yard: Enjoy privacy and security in your outdoor space.Large Front Yard: Perfect for outdoor activities or relaxing in the sun.Great Value: An excellent investment opportunity in a sought-after area. Renovators: This property is priced to sell, and ideal for those looking to add their personal touch.with easy access to local amenities.Fenced Yard: Enjoy privacy and security in your outdoor space.Large Front Yard: Perfect for outdoor activities or relaxing in the sun.Great Value: An excellent investment opportunity in a sought-after area. Grab it before it is gone! Easy to Show! SOLD AS IS CONDITION (id:61015)
Property Details
| MLS® Number | W12136812 |
| Property Type | Single Family |
| Community Name | Streetsville |
| Community Features | Pet Restrictions |
| Parking Space Total | 1 |
Building
| Bathroom Total | 1 |
| Bedrooms Above Ground | 3 |
| Bedrooms Total | 3 |
| Age | 51 To 99 Years |
| Amenities | Fireplace(s) |
| Appliances | Dishwasher, Dryer, Stove, Washer, Refrigerator |
| Basement Development | Partially Finished |
| Basement Type | N/a (partially Finished) |
| Exterior Finish | Brick, Vinyl Siding |
| Fireplace Present | Yes |
| Fireplace Total | 1 |
| Heating Fuel | Electric |
| Heating Type | Heat Pump |
| Stories Total | 2 |
| Size Interior | 1,200 - 1,399 Ft2 |
| Type | Row / Townhouse |
Parking
| No Garage |
Land
| Acreage | No |
| Zoning Description | Residential |
Rooms
| Level | Type | Length | Width | Dimensions |
|---|---|---|---|---|
| Second Level | Primary Bedroom | 4.86 m | 3.82 m | 4.86 m x 3.82 m |
| Second Level | Bedroom 2 | 3.16 m | 3.61 m | 3.16 m x 3.61 m |
| Second Level | Bedroom 3 | 3.35 m | 3.61 m | 3.35 m x 3.61 m |
| Second Level | Bathroom | 2.3 m | 1.54 m | 2.3 m x 1.54 m |
| Basement | Laundry Room | 1.5 m | 2 m | 1.5 m x 2 m |
| Main Level | Kitchen | 3.21 m | 3.09 m | 3.21 m x 3.09 m |
| Main Level | Dining Room | 5.85 m | 5.06 m | 5.85 m x 5.06 m |
| Main Level | Living Room | 5.85 m | 5.06 m | 5.85 m x 5.06 m |
Contact Us
Contact us for more information






































