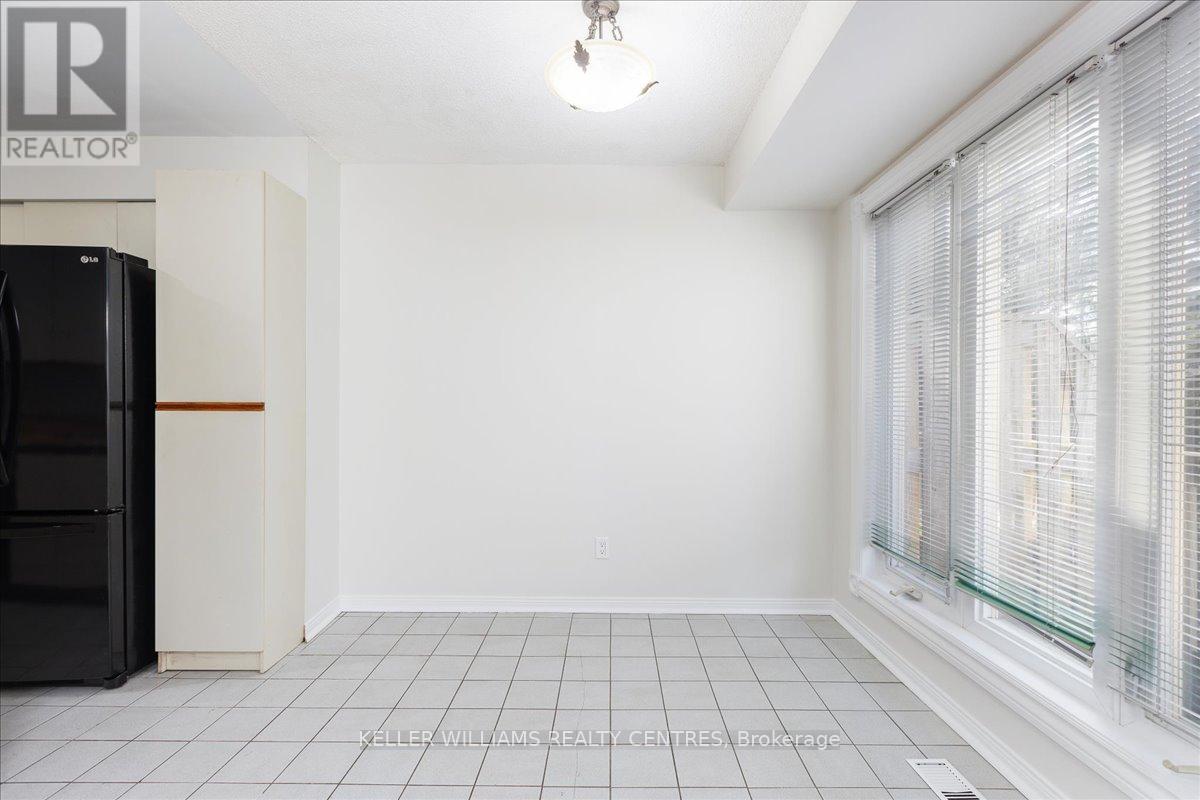35 Anderson Place Aurora, Ontario L4G 6G4
$834,900Maintenance, Common Area Maintenance, Parking, Insurance
$627.33 Monthly
Maintenance, Common Area Maintenance, Parking, Insurance
$627.33 MonthlyImpressive & exclusive, this location features 16 Executive Townhomes set on over an acre of beautifully maintained grounds, nestled in a picturesque natural setting that backs onto a ravine and conservation, complete with a tranquil bubbling stream, this property is truly a hidden gem. Recent upgrades totaling over $30,000 were completed in 2024, along with an additional $10,000, worth of eco-friendly enhancements through the Environmental Provincial Program. The home features updated bathrooms, new lighting and new pile allergy-friendly carpet on the upper level. A wood-burning fireplace in the walk-out lower level and a walk-out balcony in the living room are just a few of the desirable features this home has to offer. Within a short 5-minute walk, residents can enjoy a baseball diamond, children's park, and a high school track perfect for morning runs. This property strikes the perfect balance between tranquility, privacy and convenience, with all essential amenities just minutes away. A detailed list of features is available upon request. (id:61015)
Open House
This property has open houses!
11:00 am
Ends at:1:00 pm
Property Details
| MLS® Number | N12031126 |
| Property Type | Single Family |
| Community Name | Aurora Highlands |
| Amenities Near By | Public Transit, Schools |
| Community Features | Pet Restrictions |
| Features | Cul-de-sac, Conservation/green Belt, Balcony |
| Parking Space Total | 2 |
Building
| Bathroom Total | 4 |
| Bedrooms Above Ground | 3 |
| Bedrooms Total | 3 |
| Appliances | Garage Door Opener Remote(s), Blinds, Central Vacuum, Dishwasher, Dryer, Stove, Washer, Refrigerator |
| Basement Development | Finished |
| Basement Features | Walk Out |
| Basement Type | N/a (finished) |
| Construction Status | Insulation Upgraded |
| Cooling Type | Central Air Conditioning |
| Exterior Finish | Brick |
| Fireplace Present | Yes |
| Flooring Type | Bamboo, Ceramic, Carpeted |
| Half Bath Total | 2 |
| Heating Fuel | Natural Gas |
| Heating Type | Forced Air |
| Stories Total | 2 |
| Size Interior | 1,200 - 1,399 Ft2 |
| Type | Row / Townhouse |
Parking
| Garage |
Land
| Acreage | No |
| Land Amenities | Public Transit, Schools |
| Surface Water | River/stream |
Rooms
| Level | Type | Length | Width | Dimensions |
|---|---|---|---|---|
| Second Level | Primary Bedroom | 4.87 m | 4.03 m | 4.87 m x 4.03 m |
| Second Level | Bedroom 2 | 3.65 m | 2.87 m | 3.65 m x 2.87 m |
| Second Level | Bedroom 3 | 3.85 m | 3.04 m | 3.85 m x 3.04 m |
| Basement | Recreational, Games Room | 4.49 m | 4.02 m | 4.49 m x 4.02 m |
| Basement | Laundry Room | 2.34 m | 1.73 m | 2.34 m x 1.73 m |
| Main Level | Living Room | 4.66 m | 3.54 m | 4.66 m x 3.54 m |
| Main Level | Dining Room | 2.56 m | 2.41 m | 2.56 m x 2.41 m |
| Main Level | Kitchen | 3.6 m | 2.4 m | 3.6 m x 2.4 m |
Contact Us
Contact us for more information



































