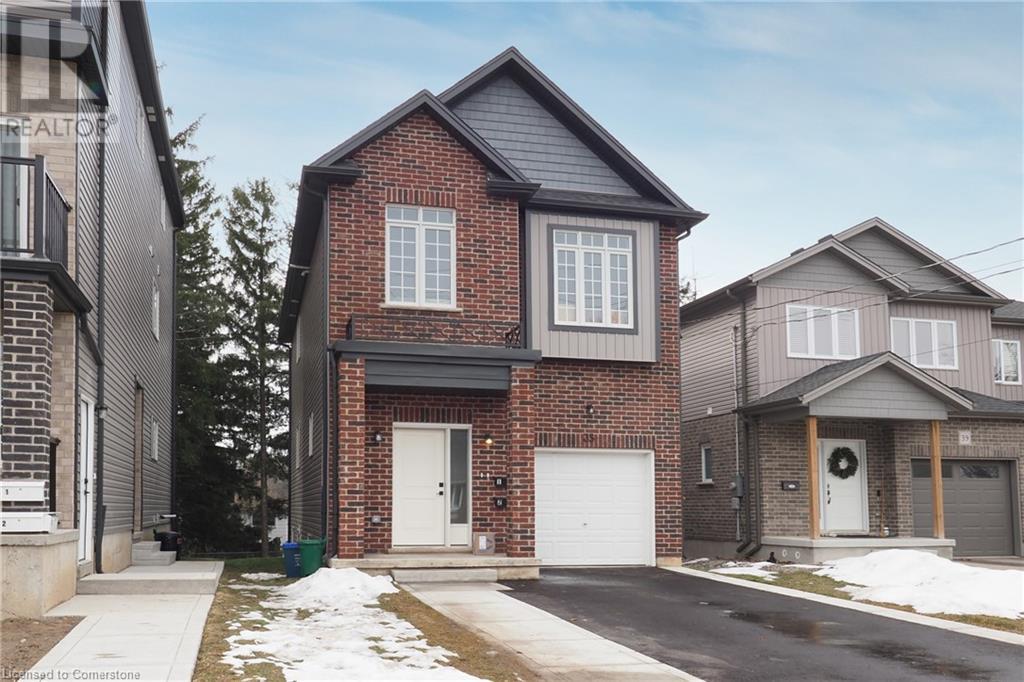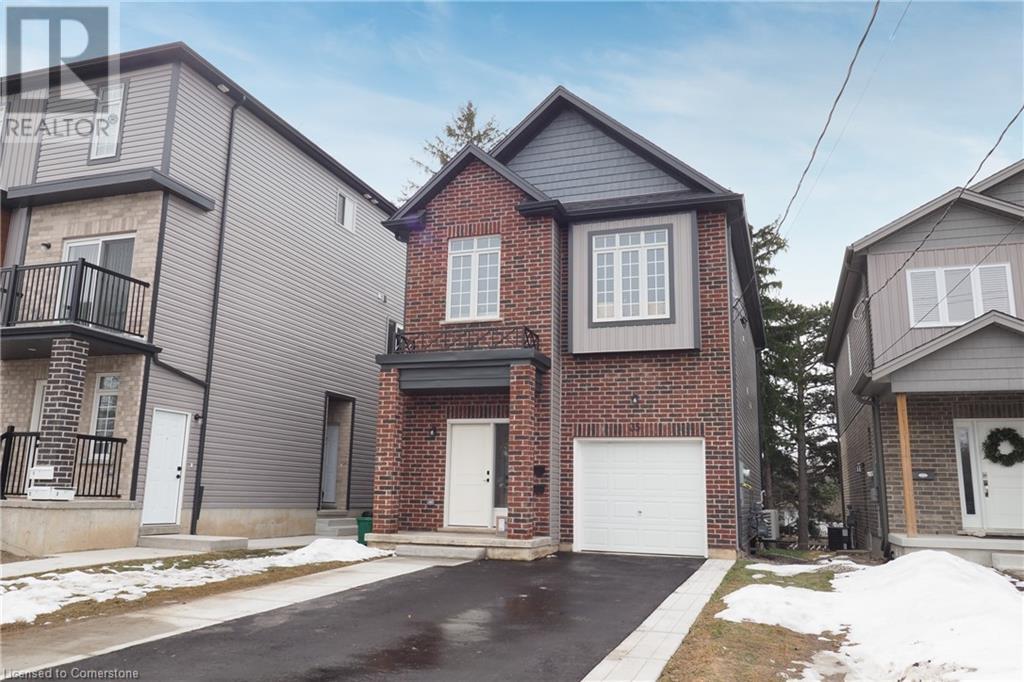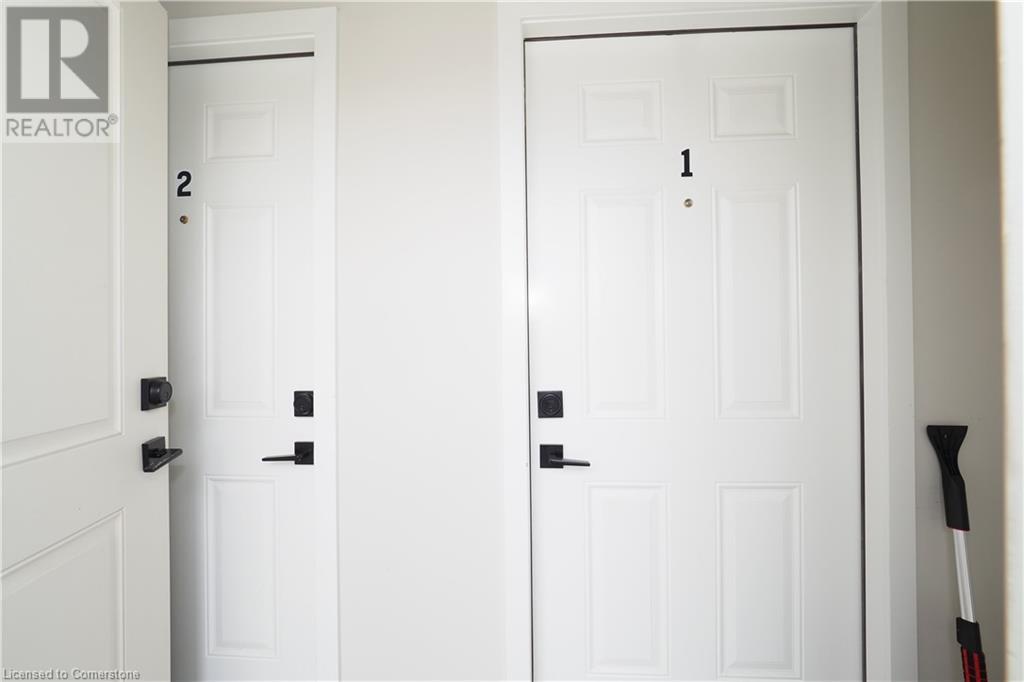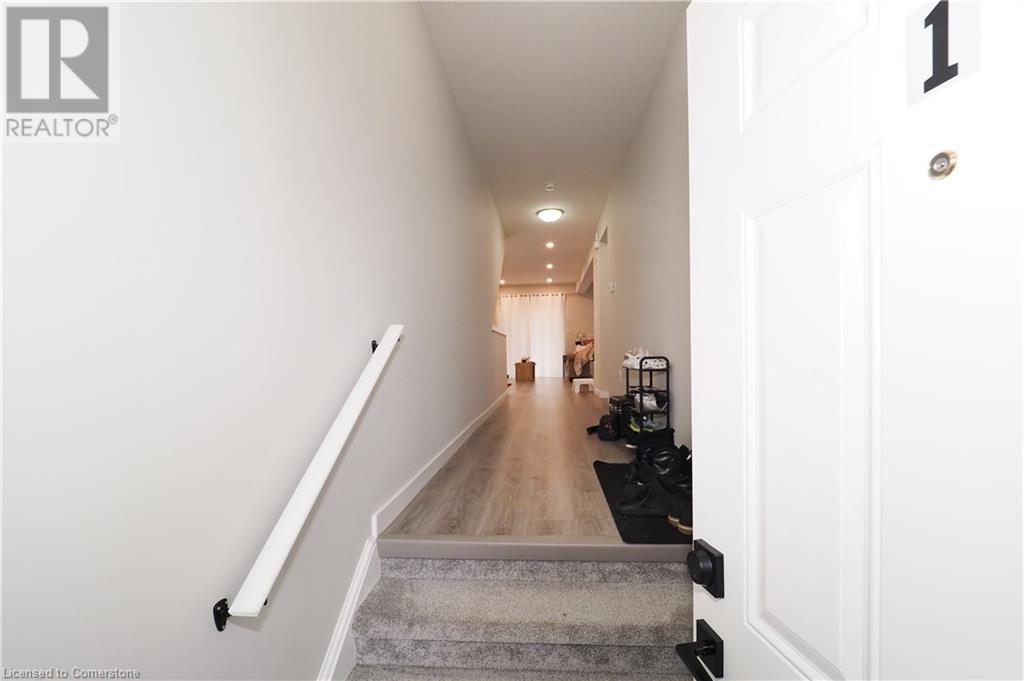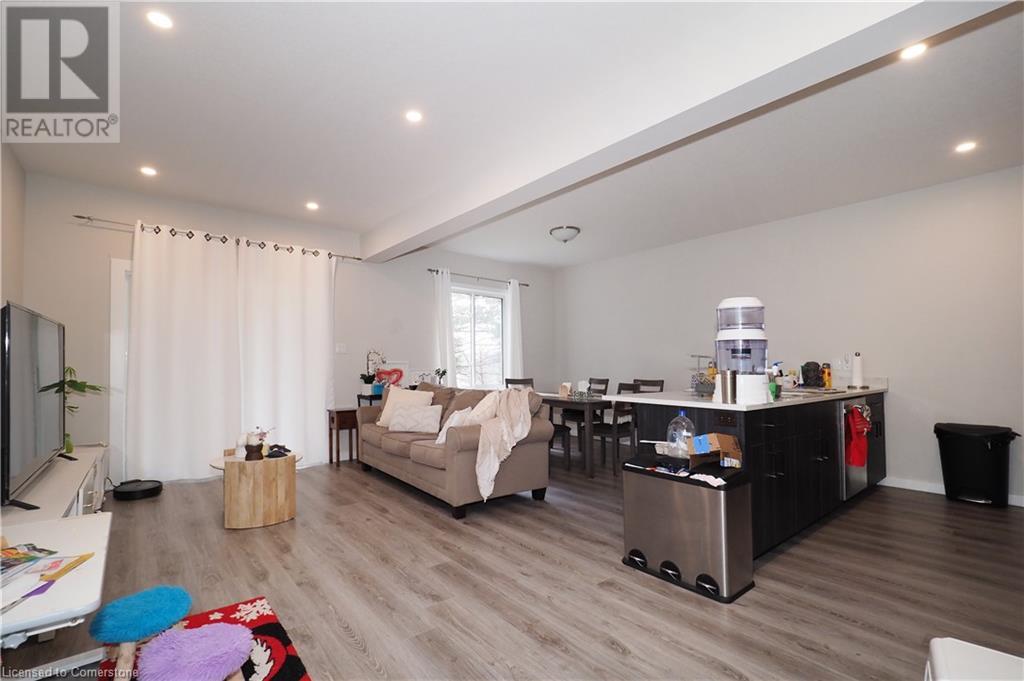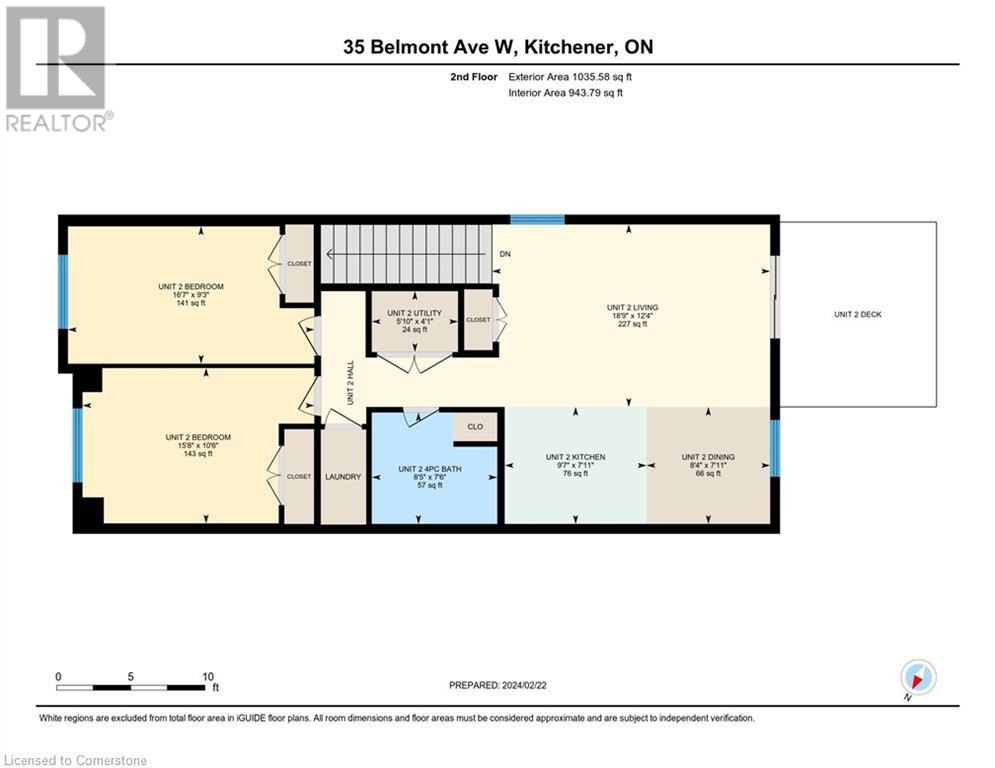35 Belmont Avenue W Kitchener, Ontario N2M 1L2
$1,049,000
Legal duplex, purpose built new in 2023. Timeless open concept layouts in both units, outfitted with 9-foot ceilings on all levels, including the finished basement! Each unit features large windows, a private deck and designer kitchen with quartz countertops. Unit #1 comprises 2 beds, 1.5 baths with outdoor parking. Unit #2 comprises 2 beds, 1 bath with garage and outdoor parking. Each unit is self-contained with its own furnace, air conditioning, hot water tank and thermostat. Each unit is separately metered and tenants pay their own utilities. This is the perfect property for anyone looking for a mortgage helper, in-law setup or turnkey investment! (id:61015)
Property Details
| MLS® Number | 40707370 |
| Property Type | Single Family |
| Neigbourhood | St. Mary's |
| Amenities Near By | Hospital, Park, Public Transit |
| Equipment Type | Water Heater |
| Features | Paved Driveway, Sump Pump, In-law Suite |
| Parking Space Total | 4 |
| Rental Equipment Type | Water Heater |
| Structure | Porch |
Building
| Bathroom Total | 3 |
| Bedrooms Above Ground | 2 |
| Bedrooms Below Ground | 2 |
| Bedrooms Total | 4 |
| Appliances | Dishwasher, Dryer, Refrigerator, Stove, Washer, Microwave Built-in |
| Architectural Style | 2 Level |
| Basement Development | Finished |
| Basement Type | Full (finished) |
| Constructed Date | 2023 |
| Construction Style Attachment | Detached |
| Cooling Type | Central Air Conditioning |
| Exterior Finish | Brick Veneer, Vinyl Siding |
| Fire Protection | Smoke Detectors |
| Foundation Type | Poured Concrete |
| Half Bath Total | 1 |
| Heating Fuel | Electric, Natural Gas |
| Heating Type | Baseboard Heaters, Forced Air |
| Stories Total | 2 |
| Size Interior | 2,500 Ft2 |
| Type | House |
| Utility Water | Municipal Water |
Parking
| Attached Garage |
Land
| Acreage | No |
| Fence Type | Partially Fenced |
| Land Amenities | Hospital, Park, Public Transit |
| Sewer | Municipal Sewage System |
| Size Frontage | 32 Ft |
| Size Total Text | Under 1/2 Acre |
| Zoning Description | Res-4 |
Rooms
| Level | Type | Length | Width | Dimensions |
|---|---|---|---|---|
| Second Level | Primary Bedroom | 15'8'' x 10'6'' | ||
| Second Level | Bedroom | 16'7'' x 9'3'' | ||
| Second Level | 4pc Bathroom | 8'5'' x 7'6'' | ||
| Second Level | Utility Room | 5'10'' x 4'1'' | ||
| Second Level | Dining Room | 8'4'' x 7'11'' | ||
| Second Level | Kitchen | 9'7'' x 7'11'' | ||
| Second Level | Living Room | 18'9'' x 12'4'' | ||
| Basement | Bedroom | 10'1'' x 9'3'' | ||
| Basement | Primary Bedroom | 14'1'' x 9'2'' | ||
| Basement | Utility Room | 4'11'' x 4'3'' | ||
| Basement | 4pc Bathroom | 9'1'' x 5'5'' | ||
| Basement | Storage | 8'9'' x 7'10'' | ||
| Main Level | Living Room | 18'11'' x 9'8'' | ||
| Main Level | Dining Room | 10'7'' x 10'6'' | ||
| Main Level | Kitchen | 10'7'' x 9'6'' | ||
| Main Level | 2pc Bathroom | 5'6'' x 5'3'' |
https://www.realtor.ca/real-estate/28050161/35-belmont-avenue-w-kitchener
Contact Us
Contact us for more information

