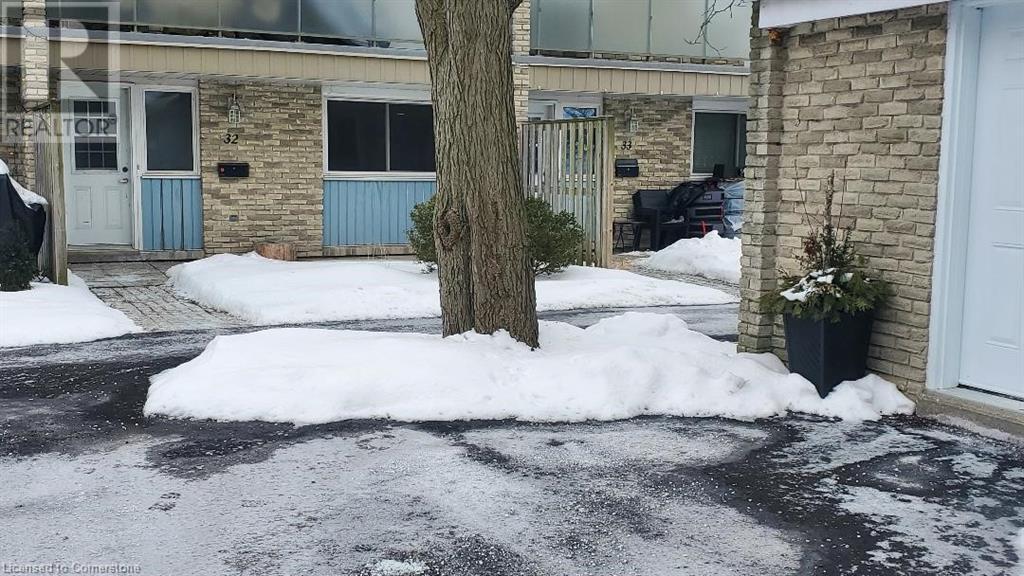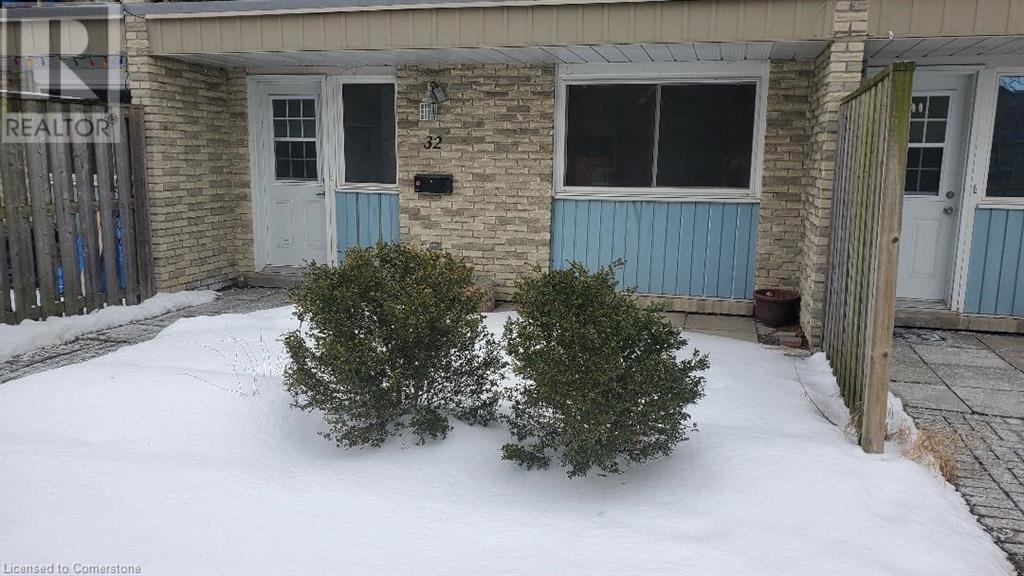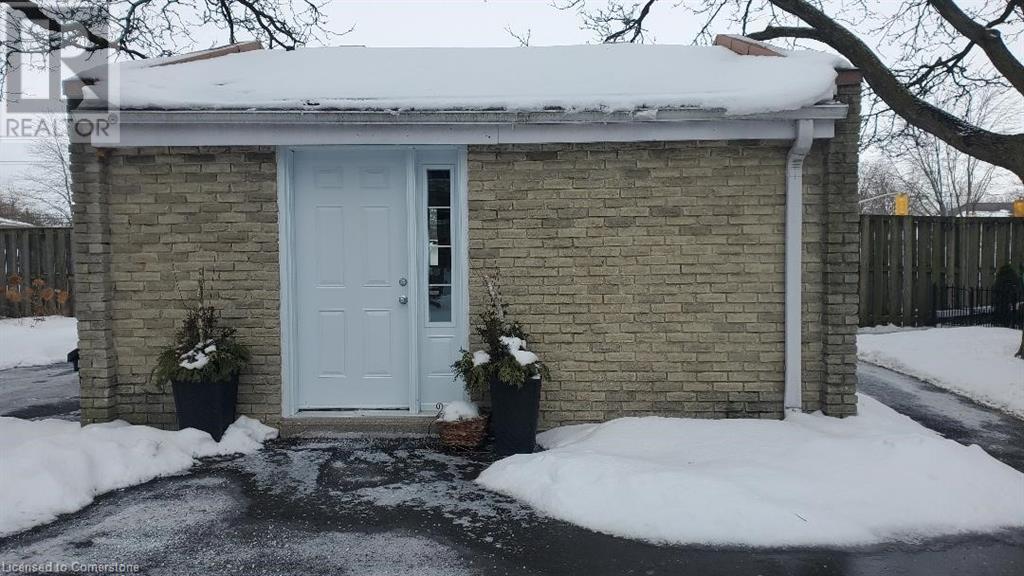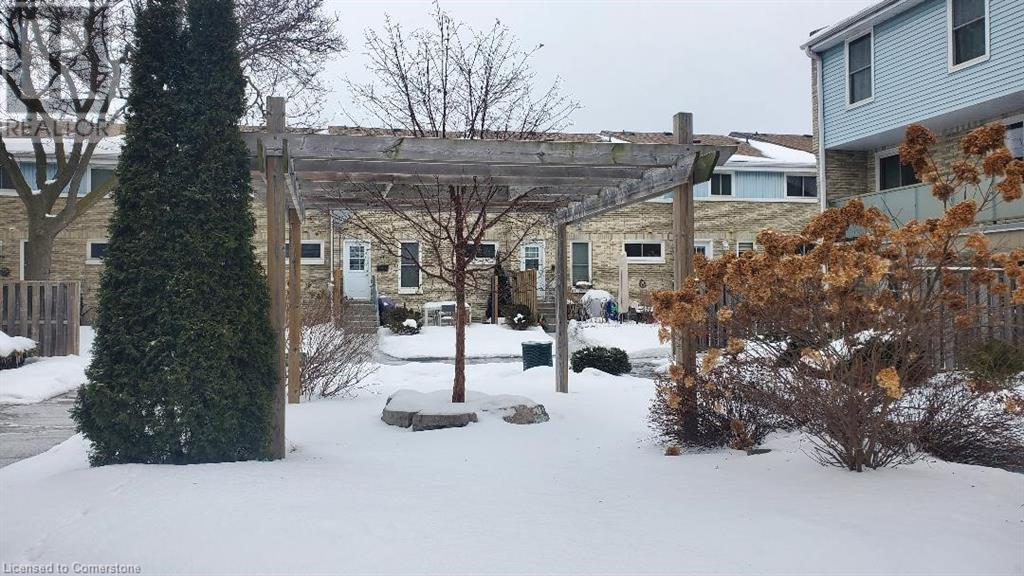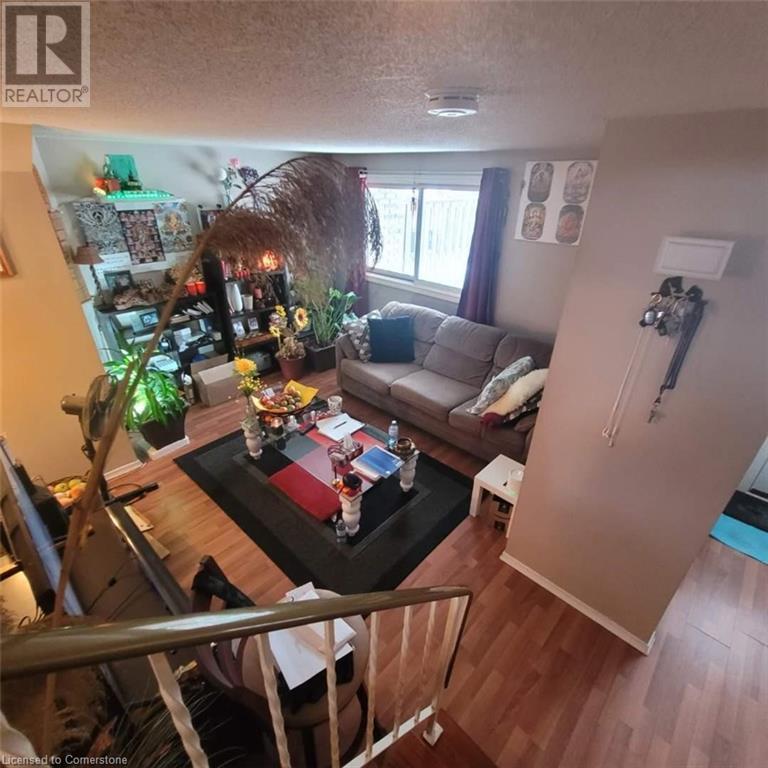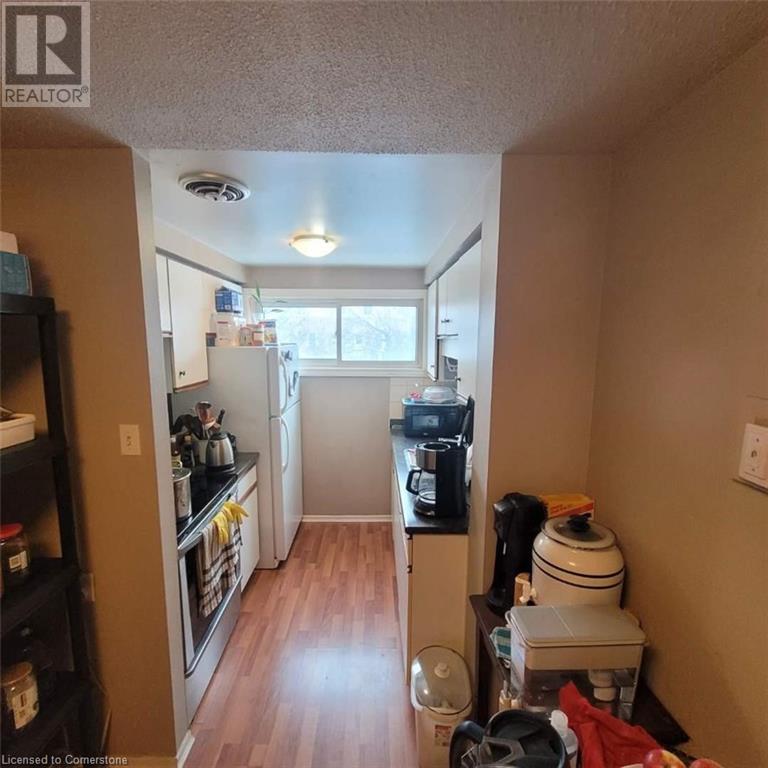35 Breckenridge Drive Unit# 32 Kitchener, Ontario N2B 3H5
$349,000Maintenance, Insurance, Common Area Maintenance, Parking
$423 Monthly
Maintenance, Insurance, Common Area Maintenance, Parking
$423 MonthlyLarge price reduction! An Ideal starter home in the Stanley Park area, close to shopping, conservation area and easy access to Ottawa St and the Highway! This 2 bedroom stacked townhouse condo has a lovely front yard area overlooking the community outdoor pergola and the gathering or party building. There are 2 parking spaces available in the parking lot. The price includes the appliances (fridge, stove, washer and dryer) and the window coverings. Schedule a viewing! (id:61015)
Property Details
| MLS® Number | 40695959 |
| Property Type | Single Family |
| Neigbourhood | Heritage Park |
| Amenities Near By | Public Transit, Schools, Shopping |
| Communication Type | Internet Access |
| Features | Conservation/green Belt, Paved Driveway |
| Parking Space Total | 2 |
Building
| Bathroom Total | 1 |
| Bedrooms Above Ground | 2 |
| Bedrooms Total | 2 |
| Amenities | Party Room |
| Appliances | Dryer, Refrigerator, Stove, Washer, Window Coverings |
| Architectural Style | 2 Level |
| Basement Development | Unfinished |
| Basement Type | Full (unfinished) |
| Construction Style Attachment | Attached |
| Cooling Type | None |
| Exterior Finish | Brick, Vinyl Siding |
| Heating Fuel | Electric |
| Heating Type | Baseboard Heaters |
| Stories Total | 2 |
| Size Interior | 900 Ft2 |
| Type | Row / Townhouse |
| Utility Water | Municipal Water |
Parking
| None |
Land
| Access Type | Highway Nearby |
| Acreage | No |
| Land Amenities | Public Transit, Schools, Shopping |
| Sewer | Municipal Sewage System |
| Size Total Text | Unknown |
| Zoning Description | R2 |
Rooms
| Level | Type | Length | Width | Dimensions |
|---|---|---|---|---|
| Second Level | Dining Room | 8'0'' x 7'5'' | ||
| Second Level | Kitchen | 10'0'' x 7'5'' | ||
| Third Level | 4pc Bathroom | Measurements not available | ||
| Third Level | Bedroom | 11'3'' x 7'0'' | ||
| Third Level | Primary Bedroom | 10'0'' x 11'0'' | ||
| Main Level | Living Room | 20'0'' x 14'0'' |
Utilities
| Electricity | Available |
https://www.realtor.ca/real-estate/27876655/35-breckenridge-drive-unit-32-kitchener
Contact Us
Contact us for more information

