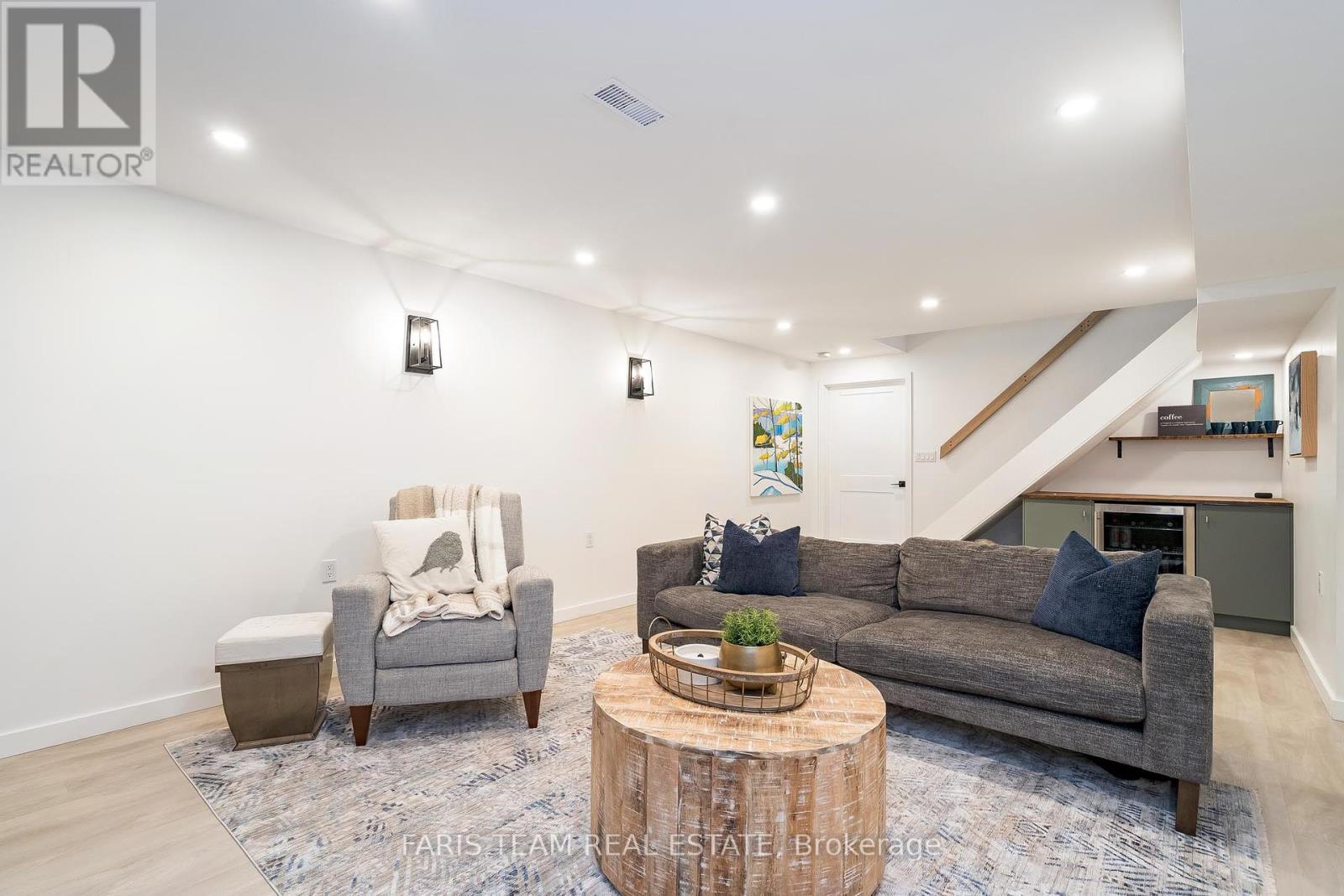35 Bridle Path Oro-Medonte, Ontario L0L 2L0
$1,099,900
Top 5 Reasons You Will Love This Home: 1) Nestled in the heart of Horseshoe Valley, this prime location offers unbeatable access to scenictrails, premier golf courses, world-class skiing, and the luxurious Vetta Spa, with an exciting new school and community centre arriving in 20252) Step into elegance with beautifully designed living spaces featuring gleaming hardwood floors, intricate crown moulding, and a stylishkitchen, while a spacious mudroom with built-in storage keeps everything organized and effortlessly functional 3) Stunning backyard surroundedby mature trees, complete with a cozy fire pit, an inviting deck, and a professionally designed hardscape patio for seamless outdoor entertaining,with direct access from the kitchen, making it the perfect extension of your living space 4) The fully renovated basement (2020) adds incrediblevalue, featuring a spacious recreation room with a gas fireplace, built-in cabinetry, a dry bar with a mini fridge, a stylish bedroom with LED potlights, and a bathroom boasting heated tile flooring, quartz counters, and a sleek glass shower 5) Ample parking and convenience await with anoversized driveway accommodating six vehicles, a spacious two-car garage, and a quiet court location that offers both pr (id:61015)
Property Details
| MLS® Number | S12137837 |
| Property Type | Single Family |
| Community Name | Horseshoe Valley |
| Amenities Near By | Ski Area |
| Parking Space Total | 8 |
| Structure | Deck |
Building
| Bathroom Total | 4 |
| Bedrooms Above Ground | 3 |
| Bedrooms Below Ground | 1 |
| Bedrooms Total | 4 |
| Age | 31 To 50 Years |
| Amenities | Fireplace(s) |
| Appliances | Dishwasher, Dryer, Garage Door Opener, Stove, Washer, Window Coverings, Refrigerator |
| Basement Development | Finished |
| Basement Type | Full (finished) |
| Construction Style Attachment | Detached |
| Cooling Type | Central Air Conditioning |
| Exterior Finish | Brick, Stone |
| Fireplace Present | Yes |
| Fireplace Total | 2 |
| Flooring Type | Hardwood, Ceramic, Vinyl |
| Foundation Type | Poured Concrete |
| Half Bath Total | 1 |
| Heating Fuel | Natural Gas |
| Heating Type | Forced Air |
| Stories Total | 2 |
| Size Interior | 2,000 - 2,500 Ft2 |
| Type | House |
| Utility Water | Municipal Water |
Parking
| Attached Garage | |
| Garage |
Land
| Acreage | No |
| Land Amenities | Ski Area |
| Sewer | Septic System |
| Size Depth | 147 Ft ,7 In |
| Size Frontage | 65 Ft ,6 In |
| Size Irregular | 65.5 X 147.6 Ft |
| Size Total Text | 65.5 X 147.6 Ft|1/2 - 1.99 Acres |
| Zoning Description | Rg |
Rooms
| Level | Type | Length | Width | Dimensions |
|---|---|---|---|---|
| Second Level | Primary Bedroom | 6.44 m | 3.94 m | 6.44 m x 3.94 m |
| Second Level | Bedroom | 4.49 m | 3.96 m | 4.49 m x 3.96 m |
| Second Level | Bedroom | 3.97 m | 3.18 m | 3.97 m x 3.18 m |
| Basement | Recreational, Games Room | 7.26 m | 3.93 m | 7.26 m x 3.93 m |
| Basement | Bedroom | 3.93 m | 3.68 m | 3.93 m x 3.68 m |
| Main Level | Kitchen | 5.68 m | 3.94 m | 5.68 m x 3.94 m |
| Main Level | Dining Room | 3.94 m | 3.06 m | 3.94 m x 3.06 m |
| Main Level | Living Room | 5.22 m | 3.82 m | 5.22 m x 3.82 m |
| Main Level | Family Room | 4.19 m | 3.92 m | 4.19 m x 3.92 m |
| Main Level | Mud Room | 2.3 m | 2.04 m | 2.3 m x 2.04 m |
Contact Us
Contact us for more information































