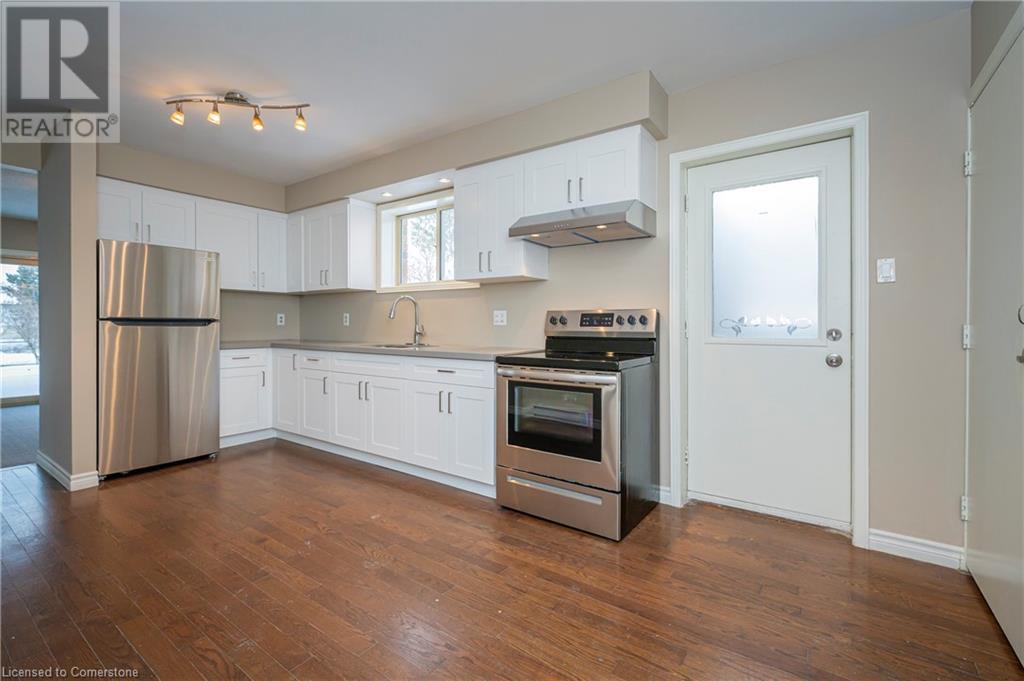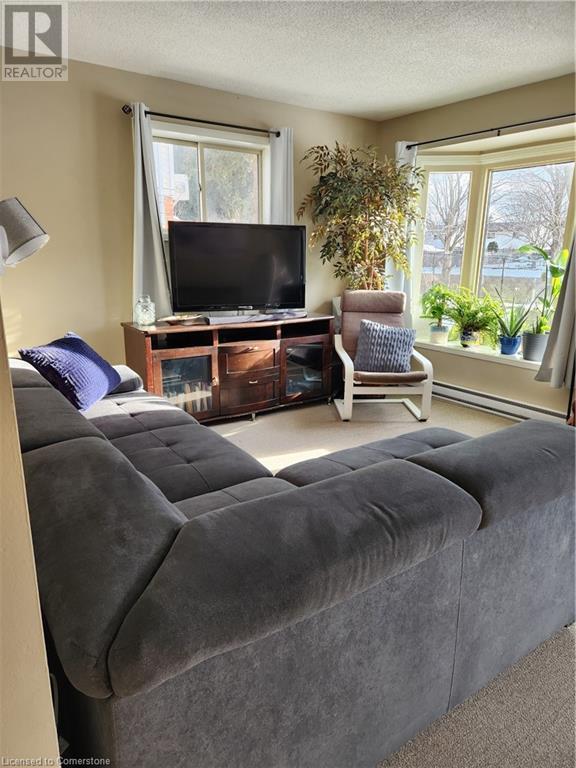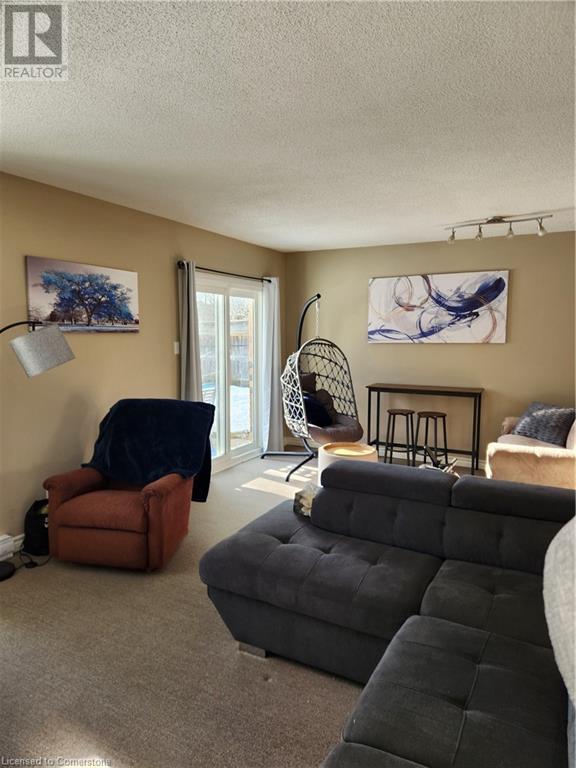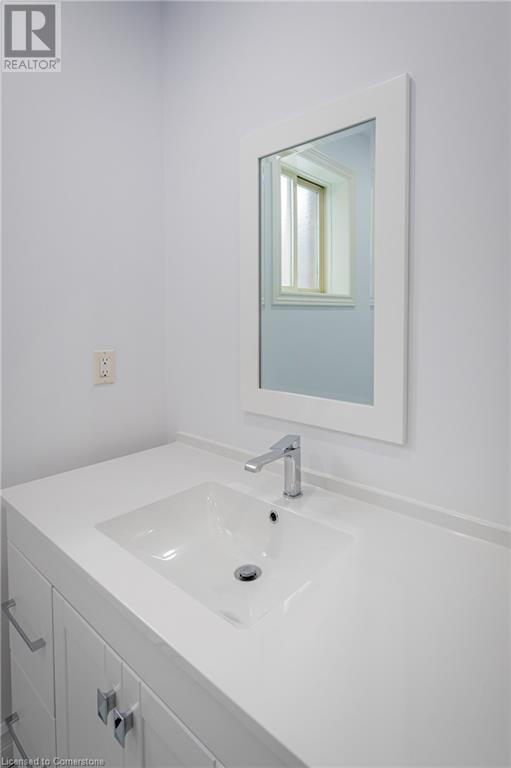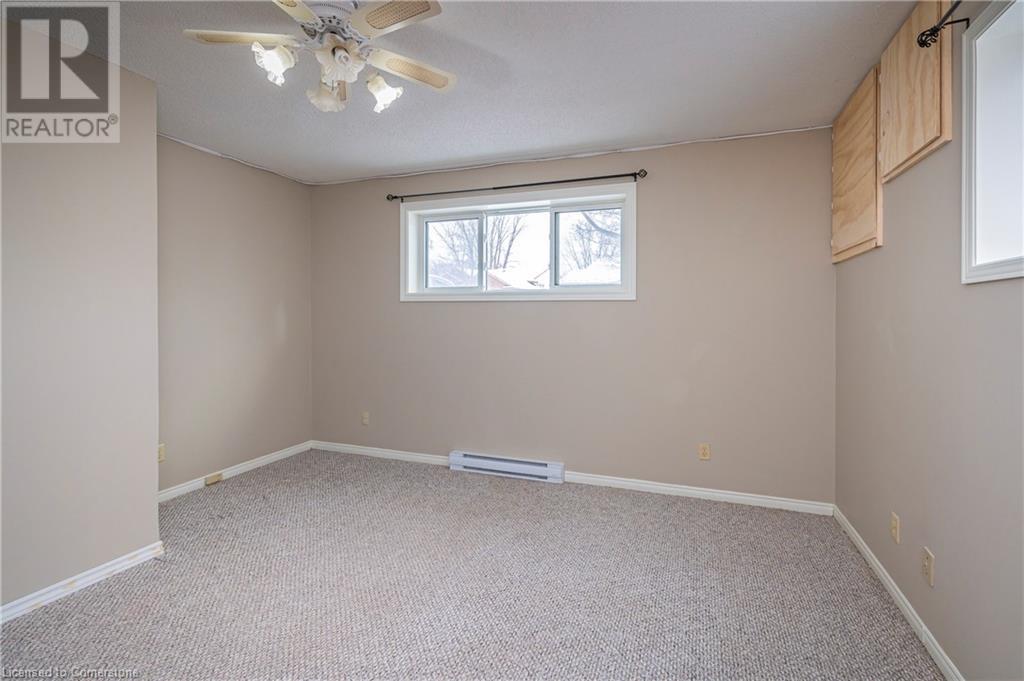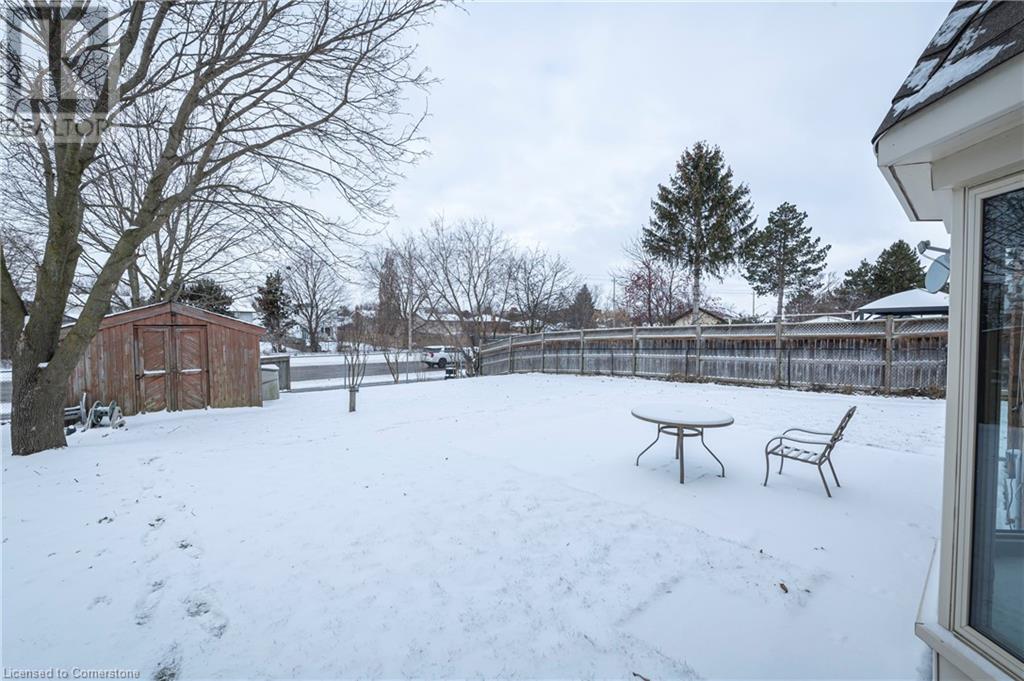35 (Lower) Westchester Drive Kitchener, Ontario N2B 3M7
2 Bedroom
1 Bathroom
2,095 ft2
Raised Bungalow
None
Baseboard Heaters
$1,985 MonthlyWater
Bright and recently updated lower level unit in a great Kitchener neighbourhood. This unit offers a newer kitchen featuring quartz countertops and stainless steel appliances with an eat in area. An over sized living room big enough for tv area and desk with access to the large backyard. 2 good sized bedrooms, a full bath, shared laundry and parking for one. Water included, hydro and tenant insurance extra (id:61015)
Property Details
| MLS® Number | 40705136 |
| Property Type | Single Family |
| Amenities Near By | Park, Place Of Worship, Public Transit, Schools |
| Features | Conservation/green Belt, Paved Driveway, In-law Suite |
| Parking Space Total | 1 |
Building
| Bathroom Total | 1 |
| Bedrooms Below Ground | 2 |
| Bedrooms Total | 2 |
| Appliances | Dryer, Refrigerator, Stove, Water Softener, Washer |
| Architectural Style | Raised Bungalow |
| Basement Development | Finished |
| Basement Type | Full (finished) |
| Constructed Date | 1988 |
| Construction Style Attachment | Detached |
| Cooling Type | None |
| Exterior Finish | Brick, Vinyl Siding |
| Foundation Type | Poured Concrete |
| Heating Type | Baseboard Heaters |
| Stories Total | 1 |
| Size Interior | 2,095 Ft2 |
| Type | House |
| Utility Water | Municipal Water, Unknown |
Parking
| Attached Garage |
Land
| Acreage | No |
| Fence Type | Fence |
| Land Amenities | Park, Place Of Worship, Public Transit, Schools |
| Sewer | Municipal Sewage System |
| Size Depth | 144 Ft |
| Size Frontage | 44 Ft |
| Size Total Text | Under 1/2 Acre |
| Zoning Description | R2a |
Rooms
| Level | Type | Length | Width | Dimensions |
|---|---|---|---|---|
| Basement | Primary Bedroom | 14'0'' x 14'0'' | ||
| Basement | 3pc Bathroom | Measurements not available | ||
| Basement | Kitchen/dining Room | 17'0'' x 9'9'' | ||
| Basement | Bedroom | 10'0'' x 10'0'' | ||
| Main Level | Living Room | 12'3'' x 20'8'' |
https://www.realtor.ca/real-estate/28009113/35-lower-westchester-drive-kitchener
Contact Us
Contact us for more information


