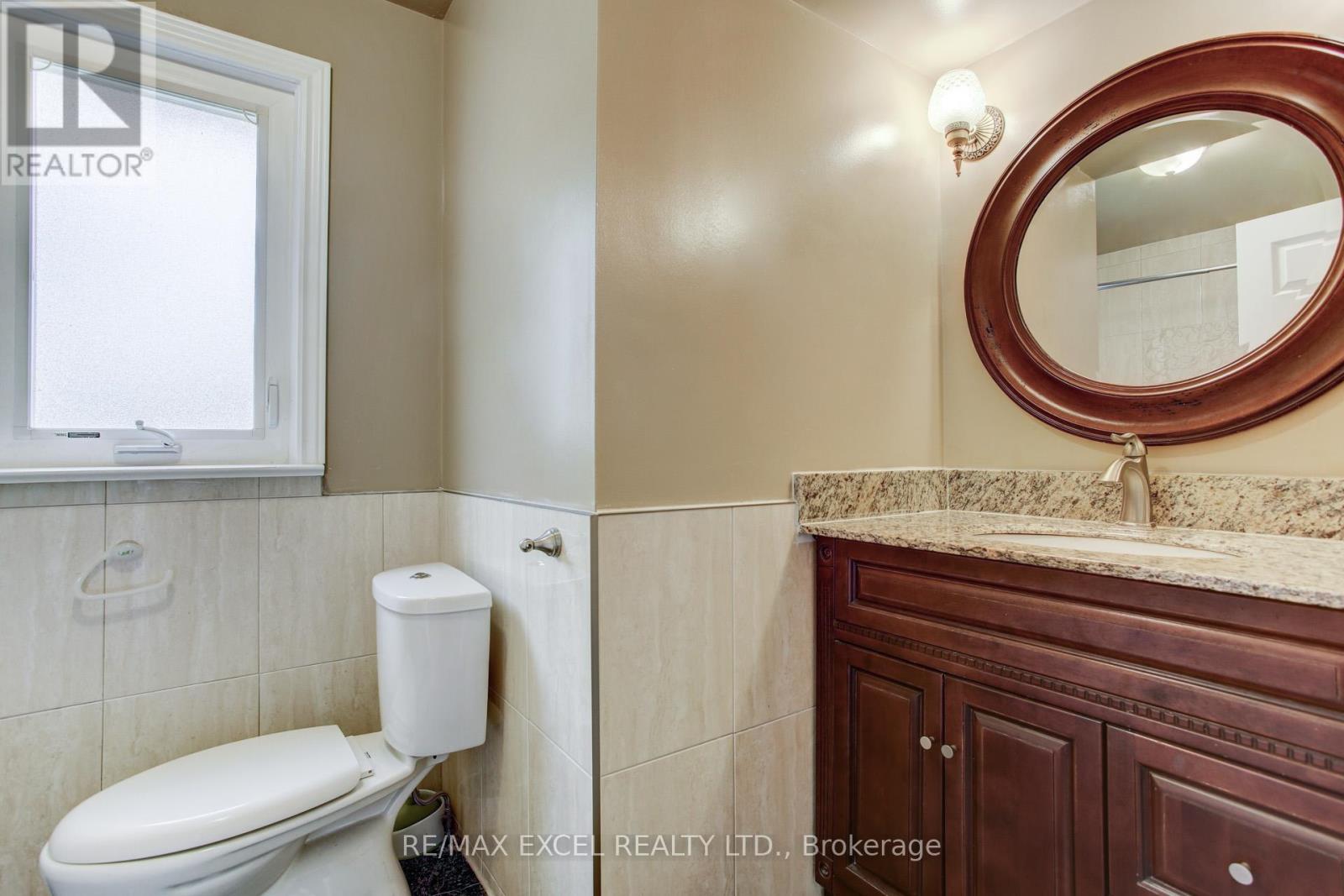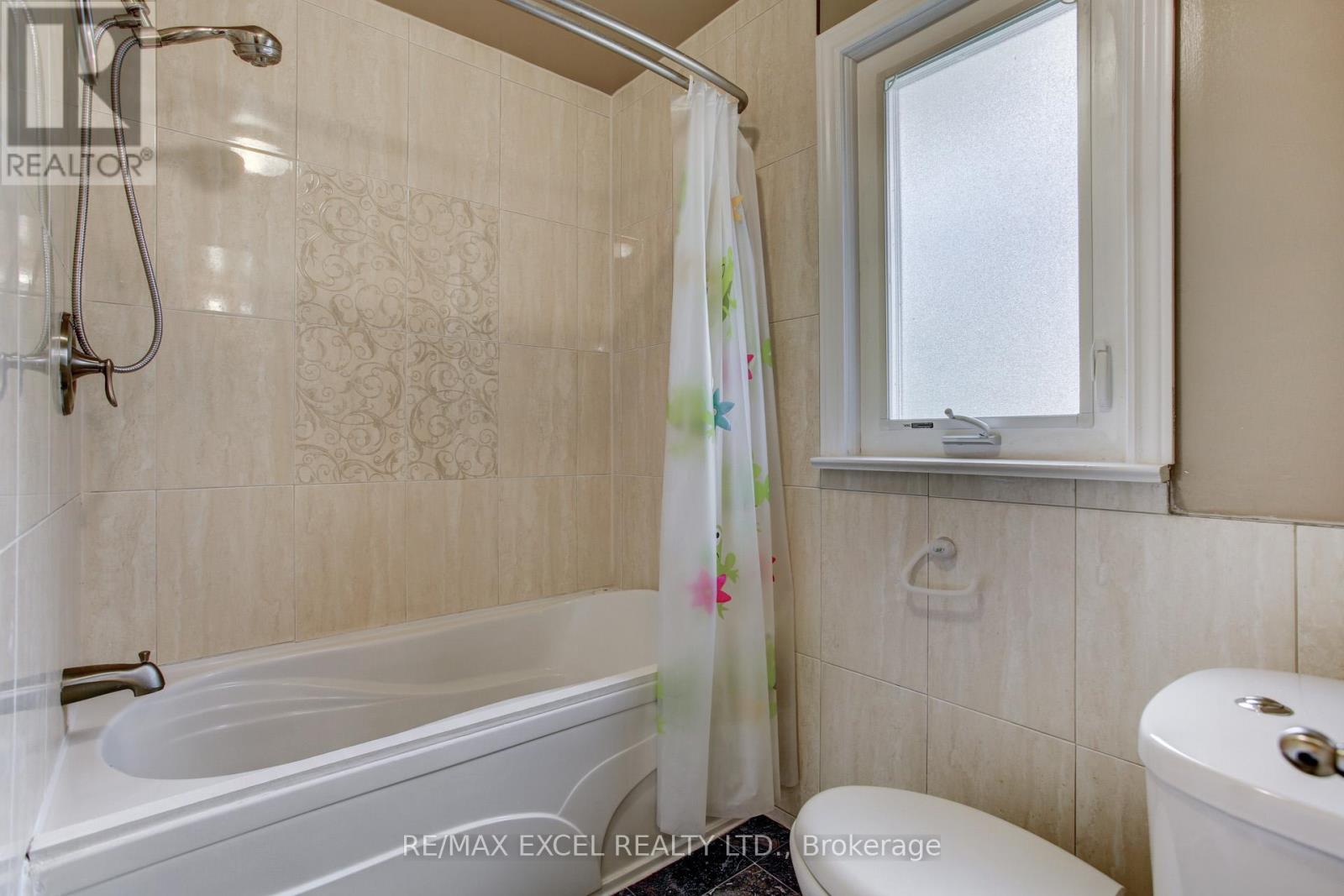35 Urbandale Avenue Toronto, Ontario M2M 2G9
$2,550,000
Location! Location! Look No More! Neutral Decor. Huge Lot 77' Wide X 136' Deep. A Changing Neighborhood Of Prestigious Million Dollar Homes. Quiet Street. Modern Style Kitchen & All Washrooms. Hardwood Floor on Main. Owner Occupied. Hardwood Floors Throughout. Home Has Pride Of Ownership. Would Make A Great In-Law Of Suite (Basement). One Short Bus Ride To Subway. No Easement and No Trees (See Photos) on entire re-building lot. 2nd Floor or Back Addition possible. Lot Severance also possible. Absolutely most functional property, Possible to Purchase Adjacent Lot as well. **EXTRAS** S/S Fridge, Stove, Washer, Dryer, B/I Dishwasher. All Electrical Light Fixtures And Blinds, Total 3 Stoves, 3 Fridges, 3 Exhaust Vent, 2 sets of Washers/Dryers, Excl: Kimchi Fridge. Separate Entry To 2 Basement Units. (id:61015)
Property Details
| MLS® Number | C11941349 |
| Property Type | Single Family |
| Community Name | Newtonbrook East |
| Features | Carpet Free, In-law Suite |
| Parking Space Total | 5 |
| View Type | View |
Building
| Bathroom Total | 4 |
| Bedrooms Above Ground | 3 |
| Bedrooms Below Ground | 2 |
| Bedrooms Total | 5 |
| Appliances | Water Heater - Tankless |
| Architectural Style | Raised Bungalow |
| Basement Features | Separate Entrance |
| Basement Type | N/a |
| Construction Style Attachment | Detached |
| Cooling Type | Central Air Conditioning |
| Exterior Finish | Brick |
| Flooring Type | Hardwood |
| Foundation Type | Concrete |
| Half Bath Total | 1 |
| Heating Fuel | Natural Gas |
| Heating Type | Forced Air |
| Stories Total | 1 |
| Type | House |
| Utility Water | Municipal Water |
Parking
| Attached Garage | |
| Garage |
Land
| Acreage | No |
| Sewer | Sanitary Sewer |
| Size Depth | 136 Ft ,2 In |
| Size Frontage | 77 Ft |
| Size Irregular | 77 X 136.22 Ft |
| Size Total Text | 77 X 136.22 Ft |
| Zoning Description | Residental |
Rooms
| Level | Type | Length | Width | Dimensions |
|---|---|---|---|---|
| Basement | Living Room | 5.74 m | 3.09 m | 5.74 m x 3.09 m |
| Basement | Kitchen | 5.74 m | 3.05 m | 5.74 m x 3.05 m |
| Basement | Bedroom 5 | 3.05 m | 3.05 m | 3.05 m x 3.05 m |
| Basement | Living Room | 5.04 m | 3.04 m | 5.04 m x 3.04 m |
| Basement | Kitchen | 5.74 m | 3.09 m | 5.74 m x 3.09 m |
| Basement | Bedroom 4 | 3.05 m | 3.05 m | 3.05 m x 3.05 m |
| Ground Level | Living Room | 3.95 m | 5.11 m | 3.95 m x 5.11 m |
| Ground Level | Dining Room | 2.86 m | 3.04 m | 2.86 m x 3.04 m |
| Ground Level | Kitchen | 2.84 m | 3.92 m | 2.84 m x 3.92 m |
| Ground Level | Primary Bedroom | 3.27 m | 3.95 m | 3.27 m x 3.95 m |
| Ground Level | Bedroom 2 | 2.84 m | 3.84 m | 2.84 m x 3.84 m |
| Ground Level | Bedroom 3 | 2.88 m | 2.9 m | 2.88 m x 2.9 m |
Contact Us
Contact us for more information































