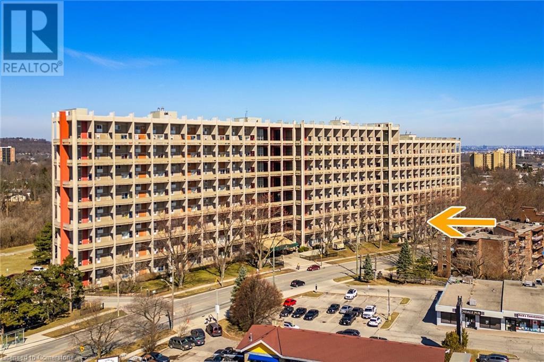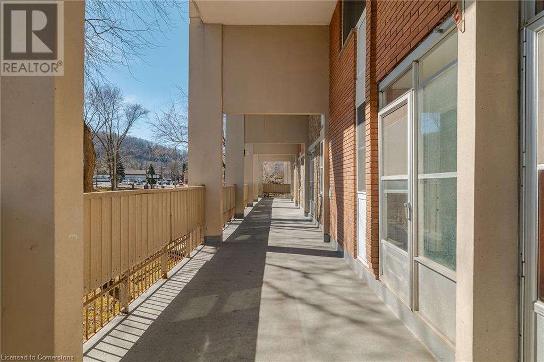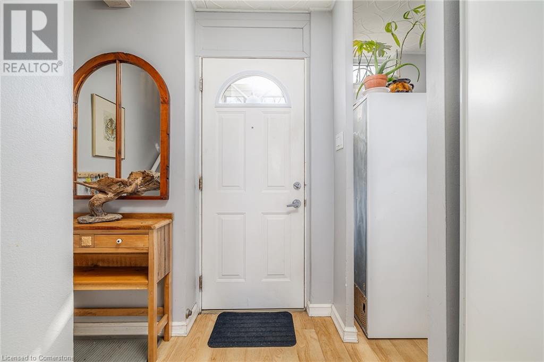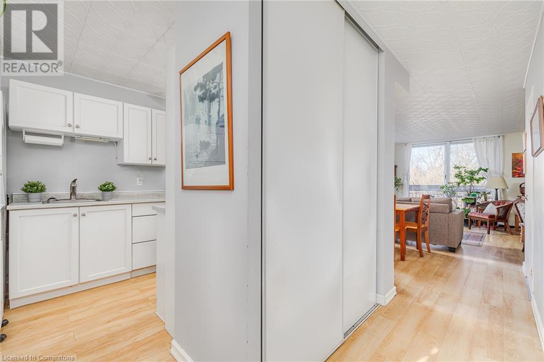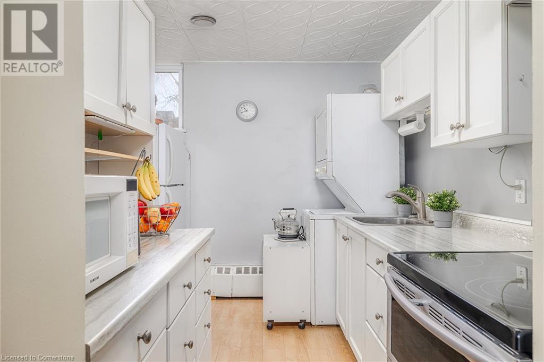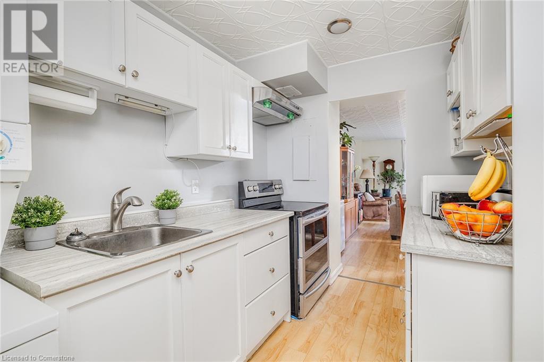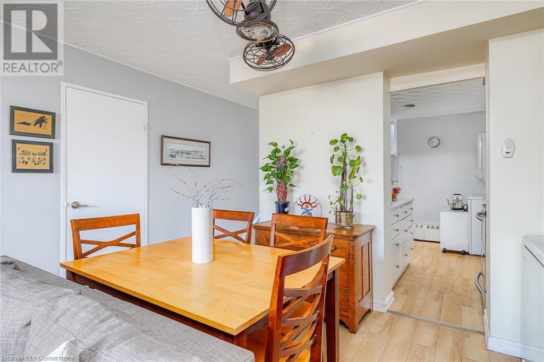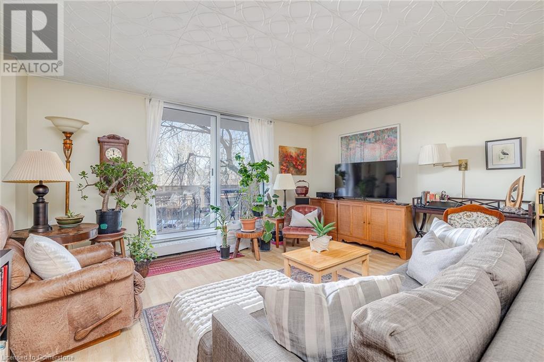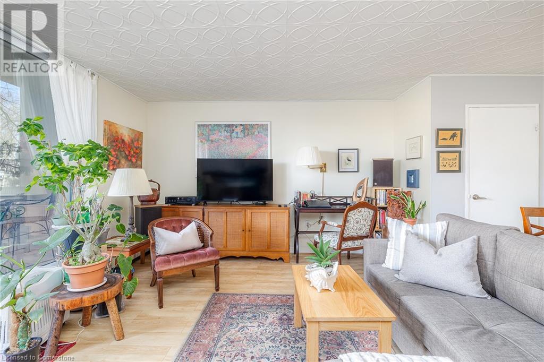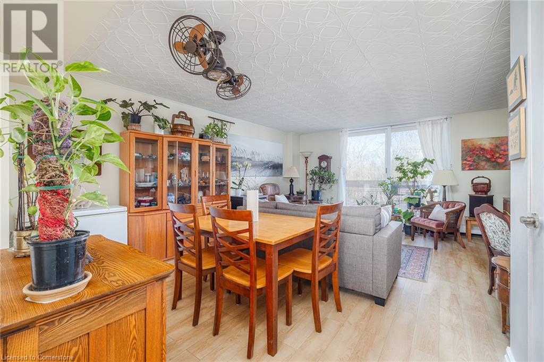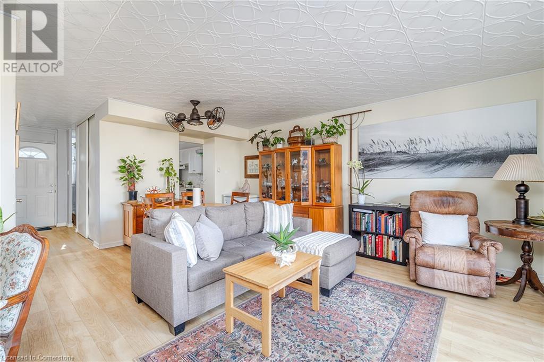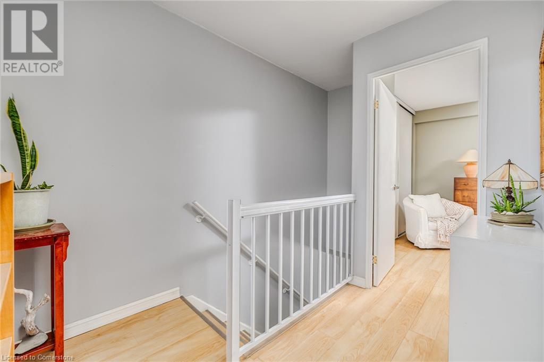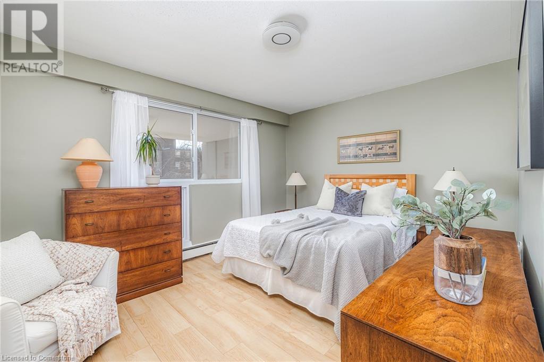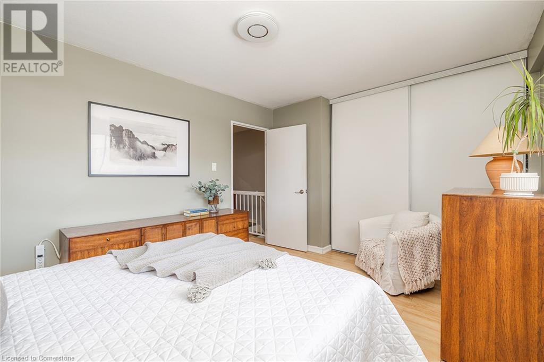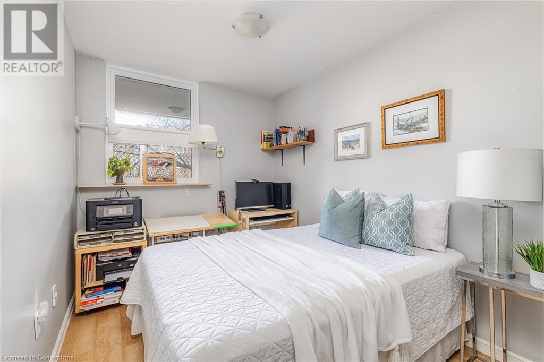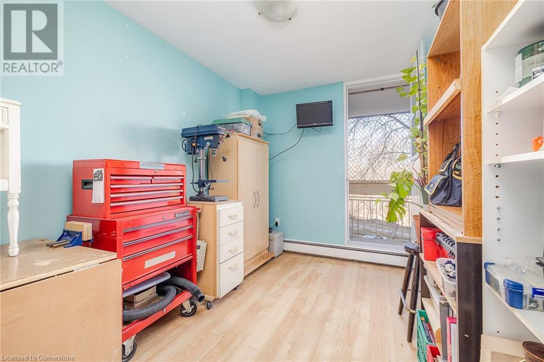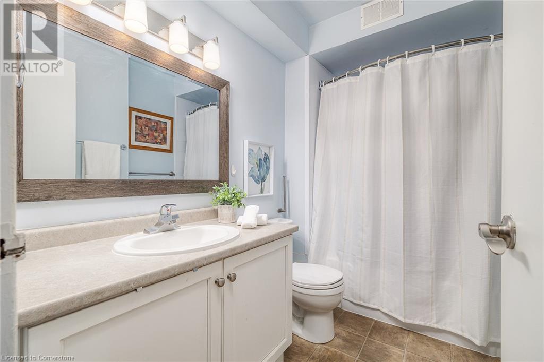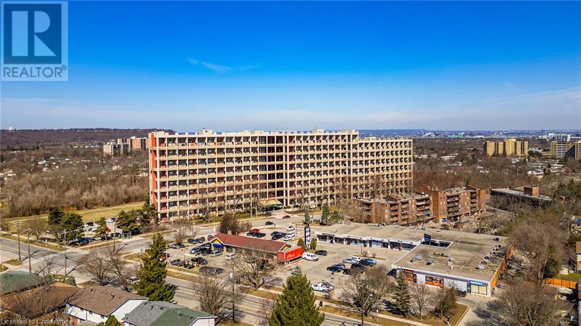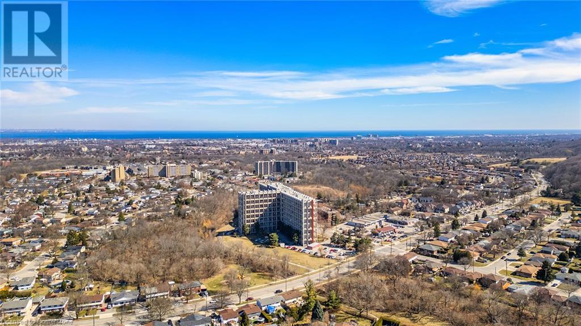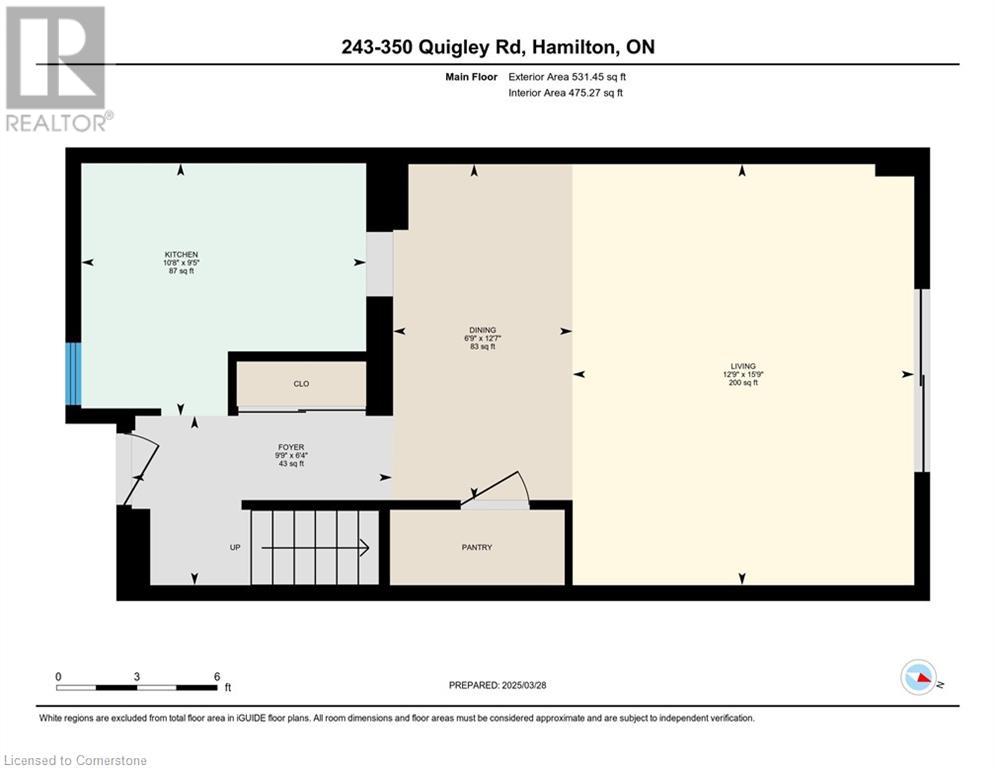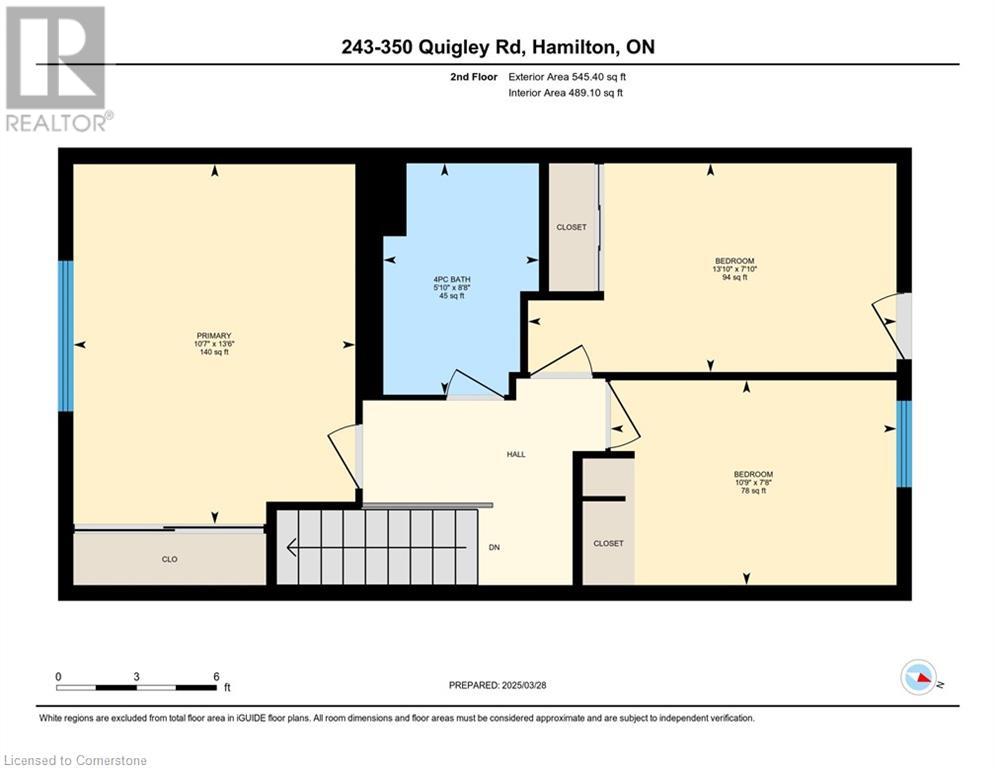350 Quigley Road Unit# 243 Hamilton, Ontario L8K 5N2
$344,900Maintenance, Insurance, Heat, Landscaping, Water, Parking
$697.98 Monthly
Maintenance, Insurance, Heat, Landscaping, Water, Parking
$697.98 MonthlyDiscover this lovely and well-maintained 3-bedroom, 1-bathroom, 2-level unit in the desirable Parkview Terrace community. Featuring a stylish color palette, decorative ceilings in the living and dining area, and a bright white kitchen with included appliances, this home offers both charm and functionality. Sliding doors lead to a private balcony overlooking green space and a scenic walking path. The pet-friendly building boasts fantastic amenities, including a community garden, children's play area, and meeting room—perfect for families. With an exterior parking space, a locker for extra storage, and close proximity to the Redhill Expressway, this home is ideal for commuters seeking convenience and comfort. (id:61015)
Property Details
| MLS® Number | 40711813 |
| Property Type | Single Family |
| Neigbourhood | Vincent |
| Amenities Near By | Park, Place Of Worship, Public Transit, Schools |
| Community Features | Community Centre |
| Features | Balcony, Paved Driveway |
| Parking Space Total | 1 |
| Storage Type | Locker |
Building
| Bathroom Total | 1 |
| Bedrooms Above Ground | 3 |
| Bedrooms Total | 3 |
| Amenities | Party Room |
| Appliances | Dryer, Refrigerator, Stove, Washer |
| Architectural Style | 2 Level |
| Basement Type | None |
| Constructed Date | 1972 |
| Construction Material | Concrete Block, Concrete Walls |
| Construction Style Attachment | Attached |
| Cooling Type | None |
| Exterior Finish | Concrete |
| Heating Type | Other |
| Stories Total | 2 |
| Size Interior | 1,077 Ft2 |
| Type | Apartment |
| Utility Water | Municipal Water |
Parking
| Visitor Parking |
Land
| Acreage | No |
| Land Amenities | Park, Place Of Worship, Public Transit, Schools |
| Sewer | Municipal Sewage System |
| Size Total Text | Unknown |
| Zoning Description | E/s322 |
Rooms
| Level | Type | Length | Width | Dimensions |
|---|---|---|---|---|
| Second Level | Primary Bedroom | 13'6'' x 10'7'' | ||
| Second Level | Bedroom | 7'8'' x 10'9'' | ||
| Second Level | Bedroom | 7'10'' x 13'10'' | ||
| Second Level | 4pc Bathroom | Measurements not available | ||
| Main Level | Living Room | 15'9'' x 12'9'' | ||
| Main Level | Kitchen | 9'5'' x 10'8'' | ||
| Main Level | Foyer | 6'4'' x 9'9'' | ||
| Main Level | Dining Room | 12'7'' x 6'9'' |
https://www.realtor.ca/real-estate/28099513/350-quigley-road-unit-243-hamilton
Contact Us
Contact us for more information

