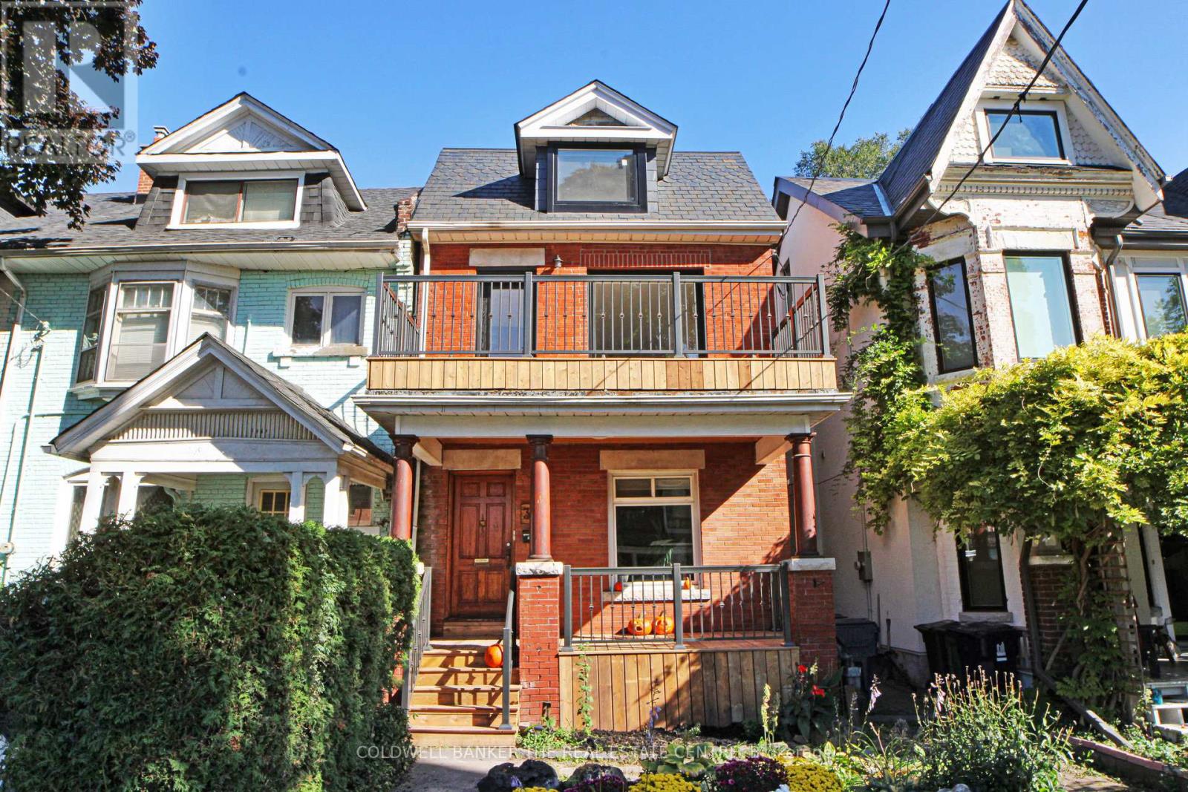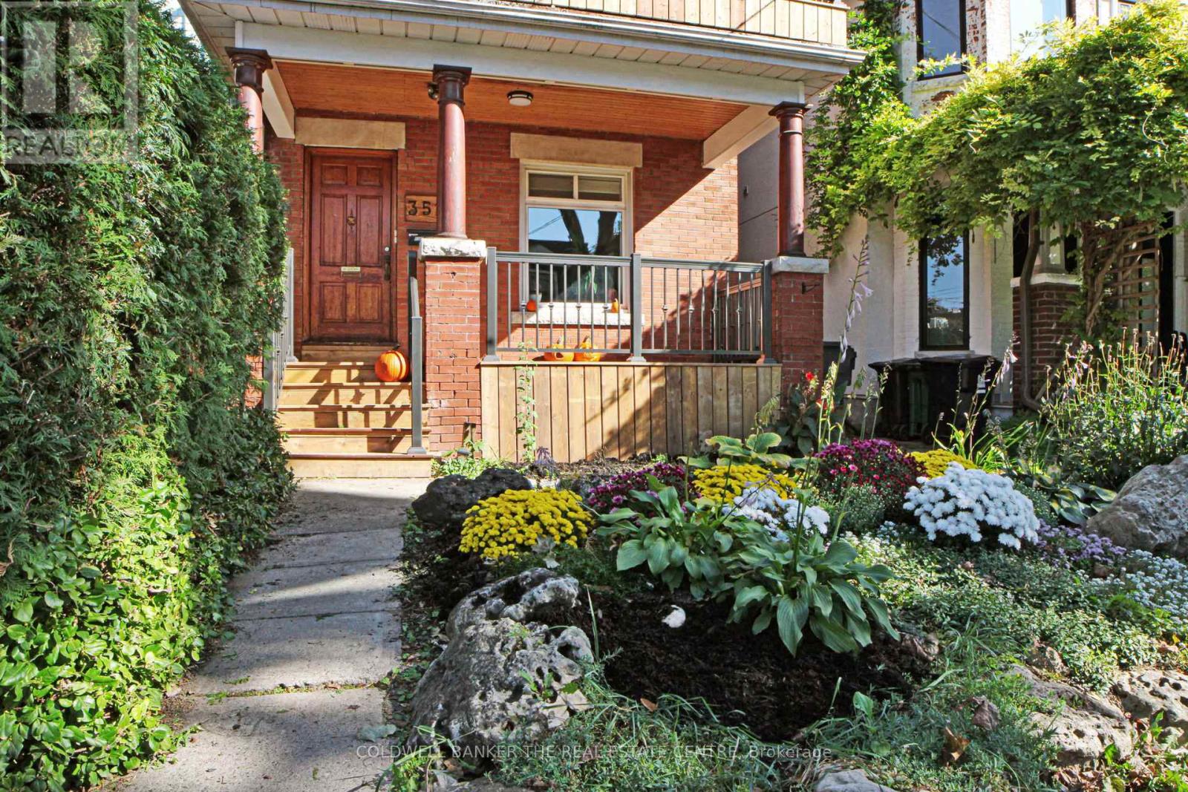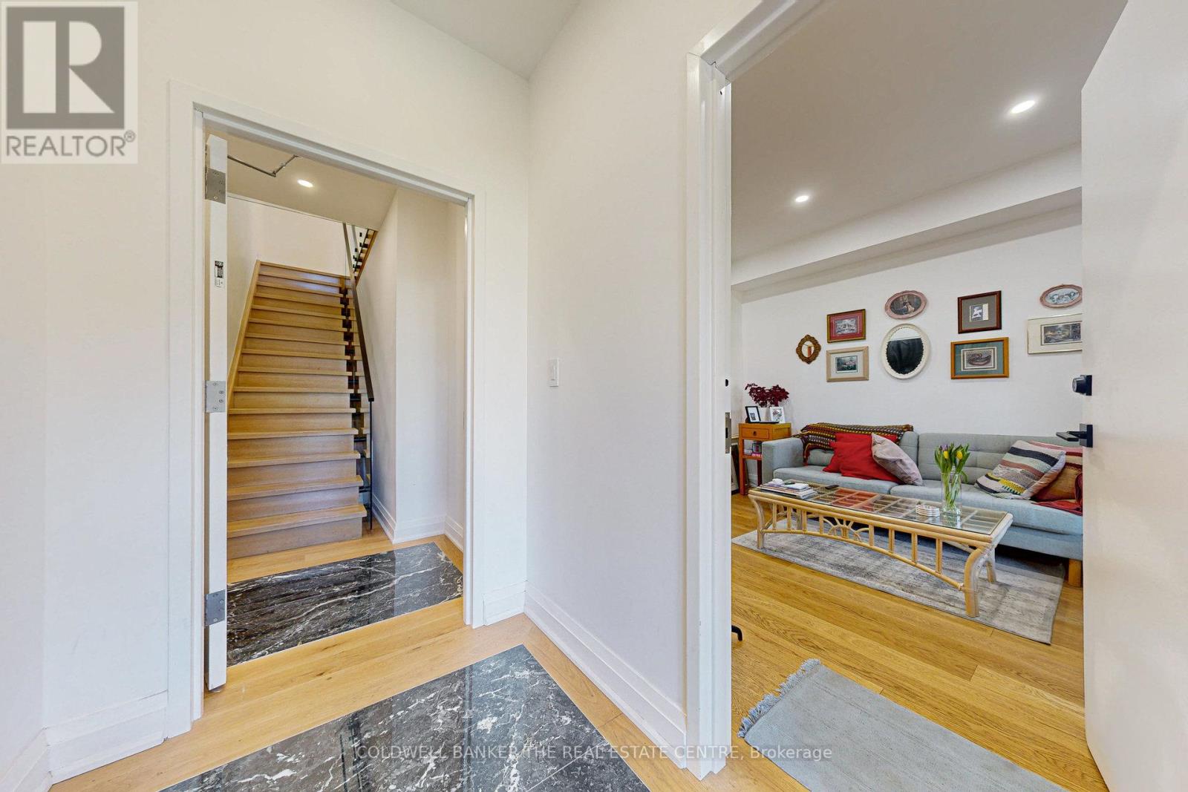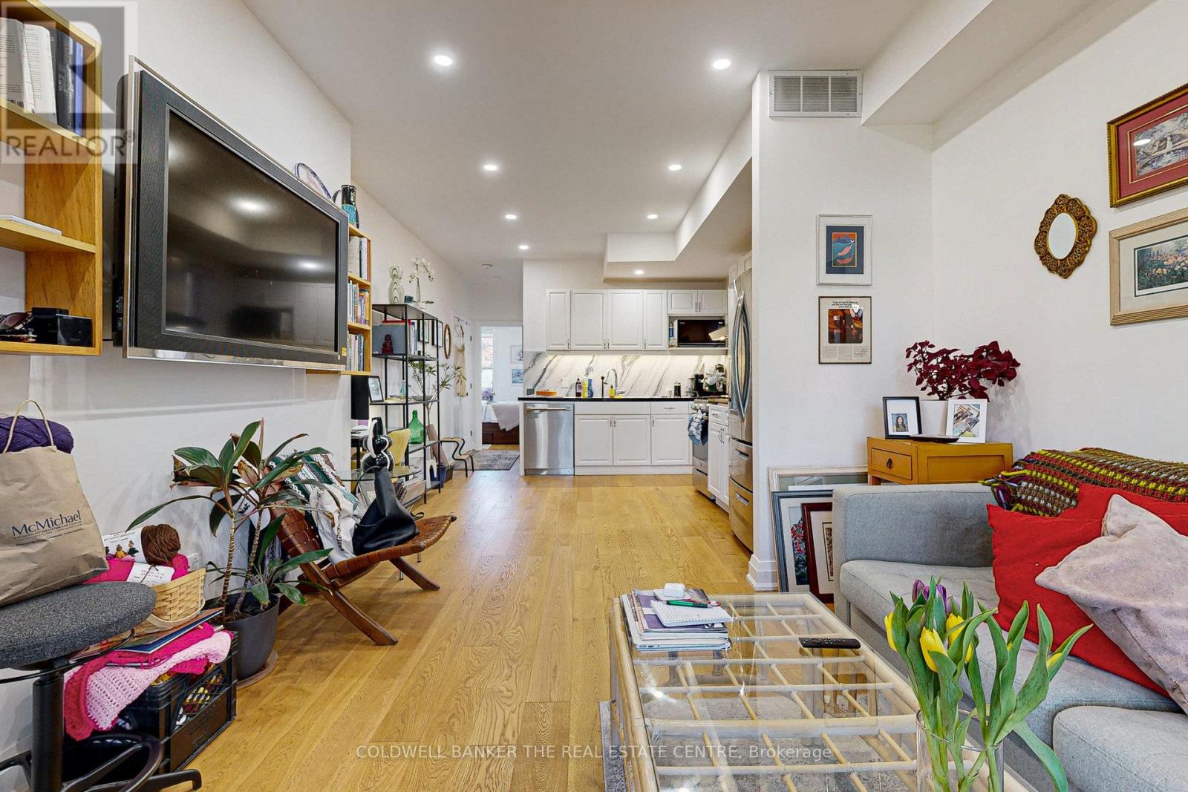351 Clinton Street Toronto, Ontario M6G 2Y7
$2,488,000
A Rare Opportunity To Own A Legal Triplex In The Heart Of Palmerston-Little Italy, Steps Away For Christie Park, Christy Subway Station, Vibrant Bloor St. And Local Schools, Shopping And Dining. The House Was Renovated In 2022 With High-End Finishes And Impeccable Craftsmanship And Attention To Details. Custom Large Windows Throughout And High Ceilings Create Bright And Modern Space That Combine Style And Comfort. Each Unit Has Its Own Separate Entrance And En-Suite Laundry And Ample Storage, Offering Convenience And Privacy. The Main Floor Unit Is A One Bedroom With An Open-Concept Kitchen And Living Area, Perfect For Entertaining Or Working From Home. The Upper Unit Spans The Second And Third Floors, With Two Bedrooms & Den, Two Luxurious Bathrooms, And A Huge Sunny Balcony Ideal For Outdoor Gatherings. Foam Insulated Exterior Walls Leading To Lower Heating & AC Bills. Brand New Pressure Treated Wood And Metal Railing In Balcony And Veranda. The Lower-Level Unit Is A One Bedroom And One Bathroom. The House Has 2 Parking Spaces And Great Potential For A Laneway Suite. This Is A Versatile Property Ideal For Investors And End-Users With Potential To Convert Back Into A Single-Family Home. (id:61015)
Property Details
| MLS® Number | C12087709 |
| Property Type | Multi-family |
| Neigbourhood | University—Rosedale |
| Community Name | Palmerston-Little Italy |
| Features | Carpet Free |
| Parking Space Total | 2 |
Building
| Bathroom Total | 4 |
| Bedrooms Above Ground | 3 |
| Bedrooms Below Ground | 1 |
| Bedrooms Total | 4 |
| Appliances | Water Heater, Dishwasher, Dryer, Microwave, Range, Two Washers, Refrigerator |
| Basement Features | Apartment In Basement, Walk-up |
| Basement Type | N/a |
| Construction Status | Insulation Upgraded |
| Cooling Type | Central Air Conditioning |
| Exterior Finish | Brick |
| Flooring Type | Hardwood |
| Foundation Type | Unknown |
| Heating Fuel | Natural Gas |
| Heating Type | Forced Air |
| Stories Total | 3 |
| Size Interior | 2,000 - 2,500 Ft2 |
| Type | Triplex |
| Utility Water | Municipal Water |
Parking
| Carport | |
| Garage |
Land
| Acreage | No |
| Sewer | Sanitary Sewer |
| Size Depth | 110 Ft |
| Size Frontage | 21 Ft |
| Size Irregular | 21 X 110 Ft |
| Size Total Text | 21 X 110 Ft |
Rooms
| Level | Type | Length | Width | Dimensions |
|---|---|---|---|---|
| Second Level | Living Room | 4.89 m | 3.27 m | 4.89 m x 3.27 m |
| Second Level | Bedroom 2 | 3.2 m | 2.76 m | 3.2 m x 2.76 m |
| Second Level | Dining Room | 4.43 m | 2.42 m | 4.43 m x 2.42 m |
| Second Level | Kitchen | 4.89 m | 4.58 m | 4.89 m x 4.58 m |
| Third Level | Primary Bedroom | 4.24 m | 4.19 m | 4.24 m x 4.19 m |
| Third Level | Den | 3.67 m | 3.48 m | 3.67 m x 3.48 m |
| Basement | Living Room | 5.66 m | 1.49 m | 5.66 m x 1.49 m |
| Basement | Dining Room | 4.15 m | 2.29 m | 4.15 m x 2.29 m |
| Basement | Primary Bedroom | 4.63 m | 2.49 m | 4.63 m x 2.49 m |
| Main Level | Living Room | 3.34 m | 3.38 m | 3.34 m x 3.38 m |
| Main Level | Primary Bedroom | 3.64 m | 2.99 m | 3.64 m x 2.99 m |
| Main Level | Kitchen | 4.28 m | 3.68 m | 4.28 m x 3.68 m |
Contact Us
Contact us for more information










































