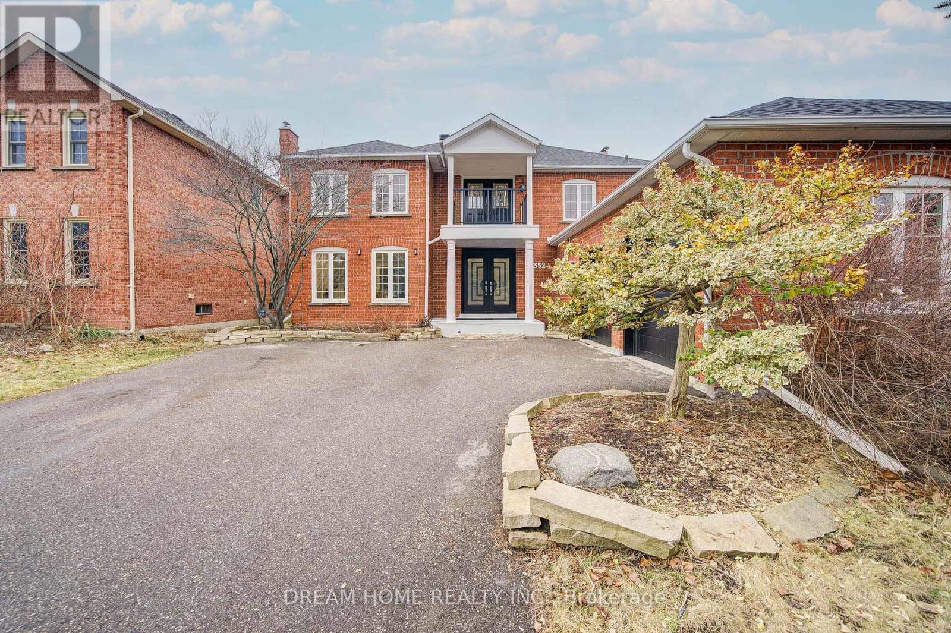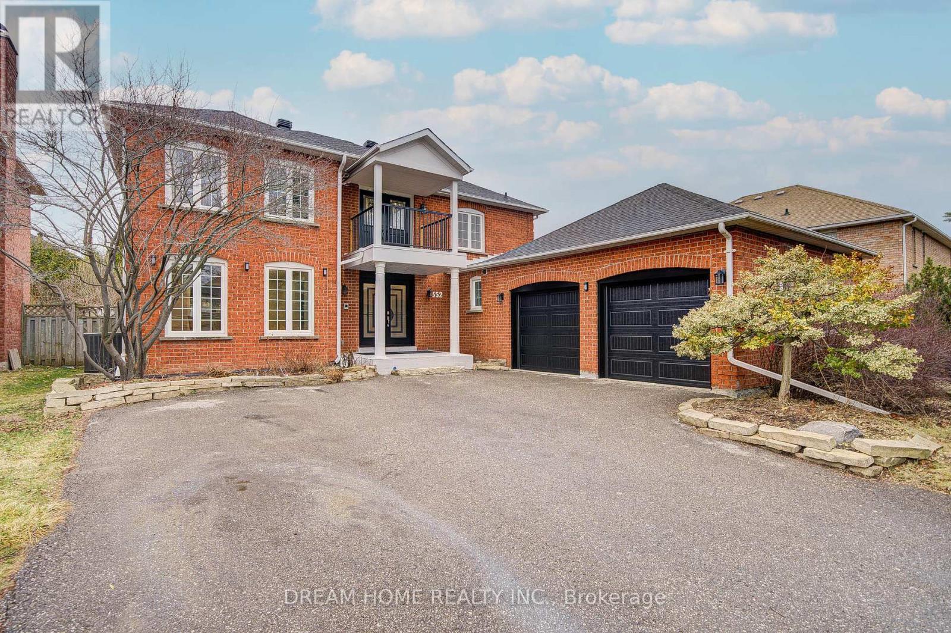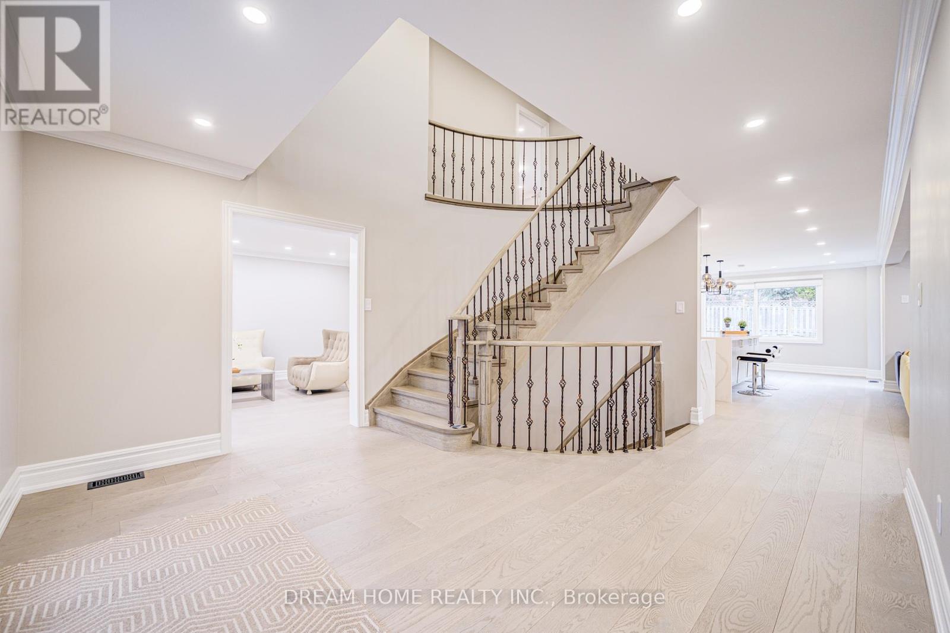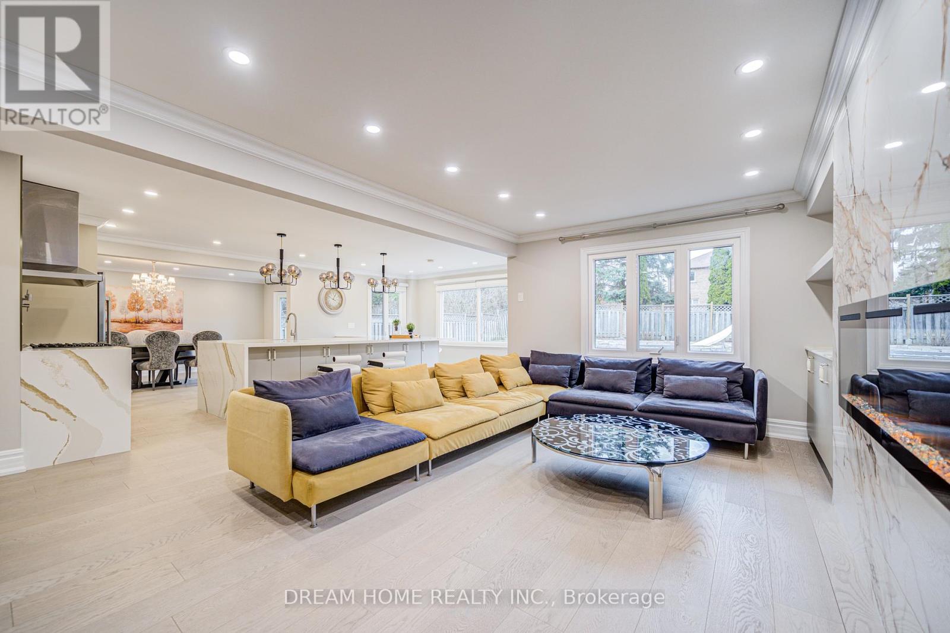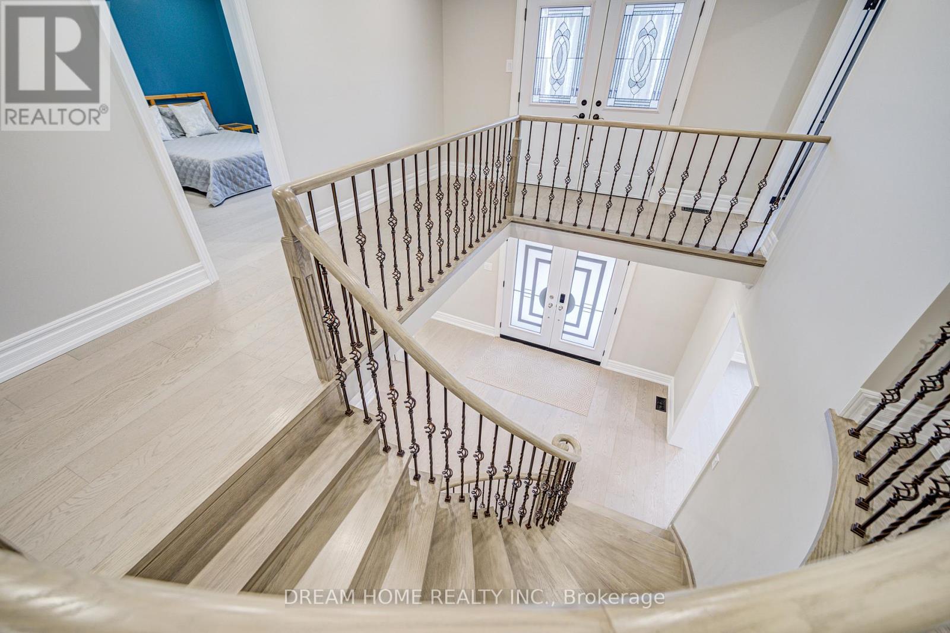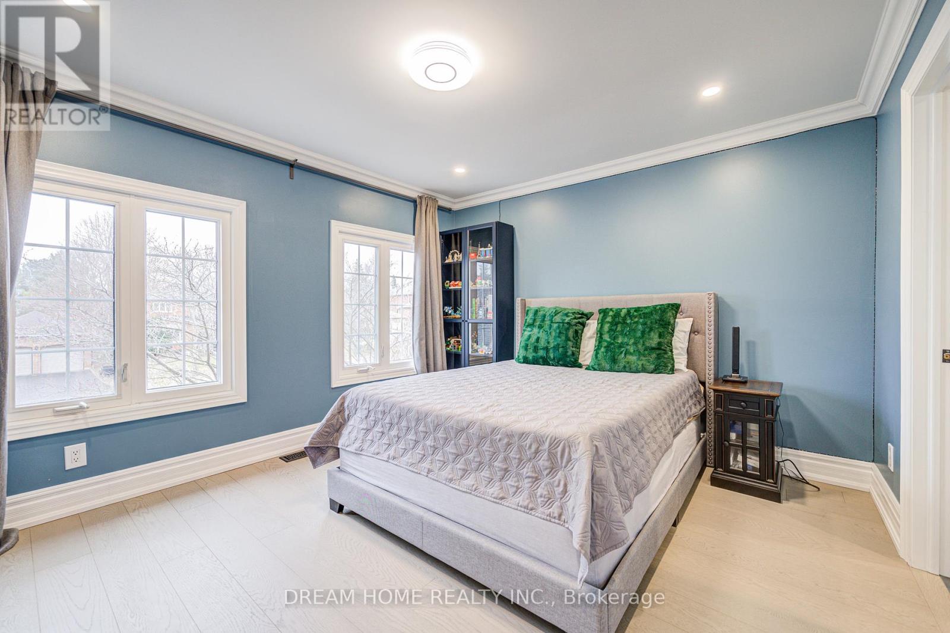352 Kennedy Street W Aurora, Ontario L4G 5M4
$2,099,000
Welcome To This Fabulous Family Home On Prestigious Kennedy St West. Fantastic Layout With Large Principle Rooms Including Main Floor Office. Fully renovated in 2024 with $350K+ in upgrades. Family Size Kitchen Walking Out To Large Yard With Inground Pool.The modern kitchen boasts quartz countertops, new appliances, and a big breakfast bar . .Gleaming Hardwood.2nd Flr Balcony. Enormous Master With Renovated 5 Pce Ensuite And Big Walk In. Fully Finished Bsmt With Sep Entrance, Wet Bar, 5th Bedroom And 3 Pce Bath. Main Flr Laundry, Furnace and AC (2008) Owned, HWT(2020) ROOF& Door (2023) The saltwater pool with The updated motor(2020) for the pump. The heater for the pool does not work (as" is"). (id:61015)
Property Details
| MLS® Number | N12033476 |
| Property Type | Single Family |
| Neigbourhood | Tannery Creek |
| Community Name | Aurora Heights |
| Features | Carpet Free |
| Parking Space Total | 8 |
| Pool Type | Inground Pool |
Building
| Bathroom Total | 6 |
| Bedrooms Above Ground | 4 |
| Bedrooms Below Ground | 1 |
| Bedrooms Total | 5 |
| Appliances | All, Window Coverings |
| Basement Development | Finished |
| Basement Features | Separate Entrance |
| Basement Type | N/a (finished) |
| Construction Style Attachment | Detached |
| Cooling Type | Central Air Conditioning |
| Exterior Finish | Brick |
| Fireplace Present | Yes |
| Flooring Type | Carpeted, Hardwood |
| Foundation Type | Poured Concrete |
| Heating Fuel | Natural Gas |
| Heating Type | Forced Air |
| Stories Total | 2 |
| Size Interior | 3,000 - 3,500 Ft2 |
| Type | House |
| Utility Water | Municipal Water |
Parking
| Attached Garage | |
| Garage |
Land
| Acreage | No |
| Sewer | Sanitary Sewer |
| Size Depth | 147 Ft ,10 In |
| Size Frontage | 60 Ft ,1 In |
| Size Irregular | 60.1 X 147.9 Ft |
| Size Total Text | 60.1 X 147.9 Ft |
Rooms
| Level | Type | Length | Width | Dimensions |
|---|---|---|---|---|
| Second Level | Primary Bedroom | 5.8 m | 5.8 m | 5.8 m x 5.8 m |
| Second Level | Bedroom 2 | 4 m | 3.5 m | 4 m x 3.5 m |
| Second Level | Bedroom 3 | 3.9 m | 3.7 m | 3.9 m x 3.7 m |
| Second Level | Bedroom 4 | 4.5 m | 3 m | 4.5 m x 3 m |
| Basement | Bedroom 5 | 4.5 m | 4 m | 4.5 m x 4 m |
| Basement | Recreational, Games Room | 11 m | 10 m | 11 m x 10 m |
| Ground Level | Living Room | 5.5 m | 4 m | 5.5 m x 4 m |
| Ground Level | Dining Room | 5.5 m | 3.6 m | 5.5 m x 3.6 m |
| Ground Level | Kitchen | 6.4 m | 3.2 m | 6.4 m x 3.2 m |
| Ground Level | Family Room | 5.8 m | 3.6 m | 5.8 m x 3.6 m |
| Ground Level | Office | 3.6 m | 3 m | 3.6 m x 3 m |
Contact Us
Contact us for more information


