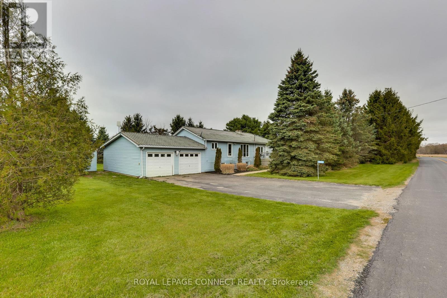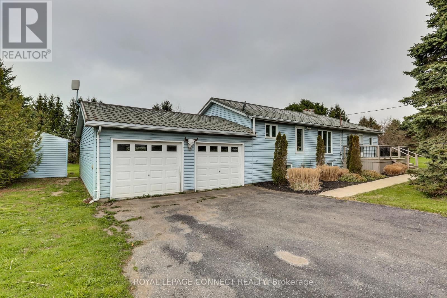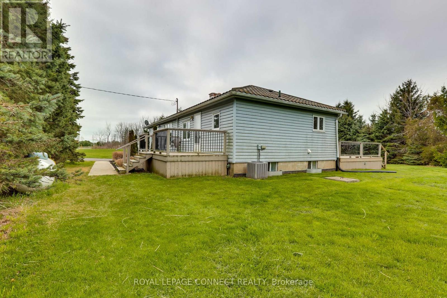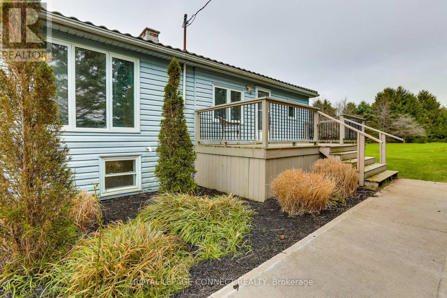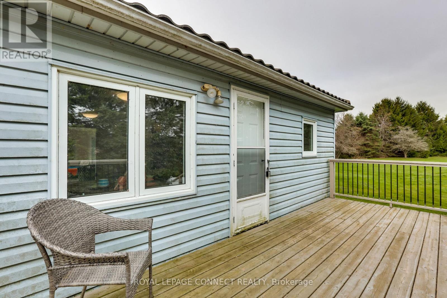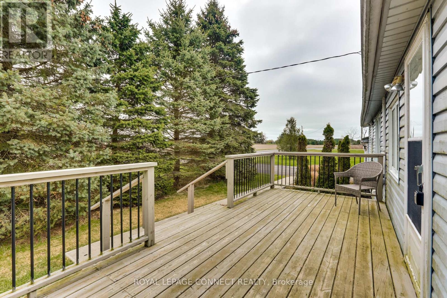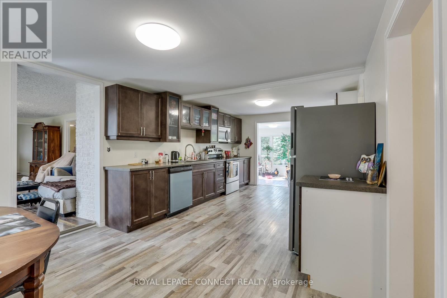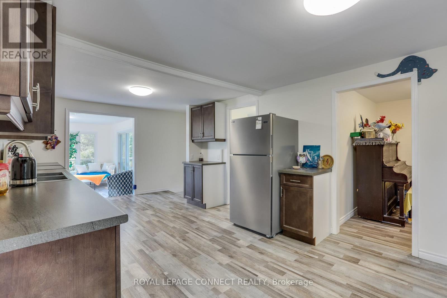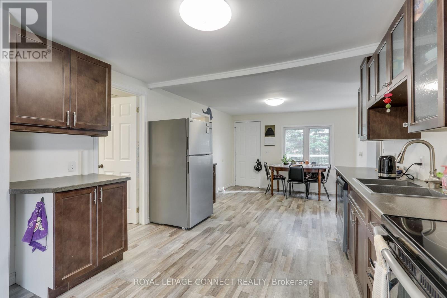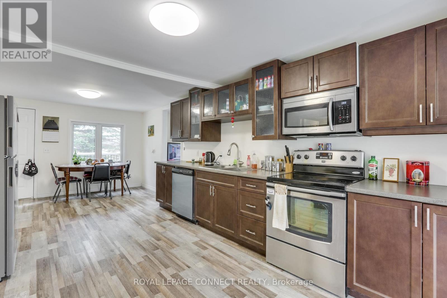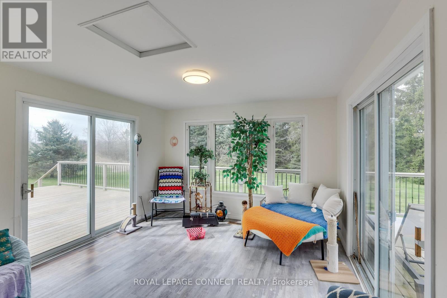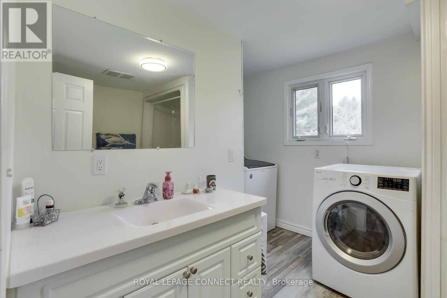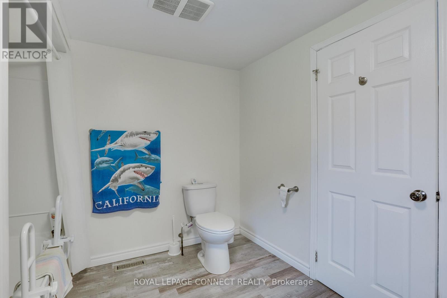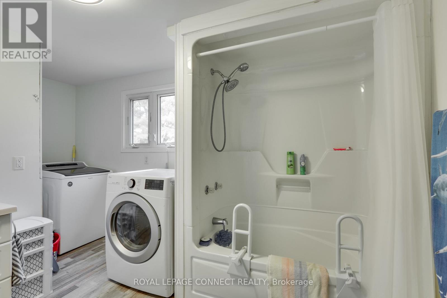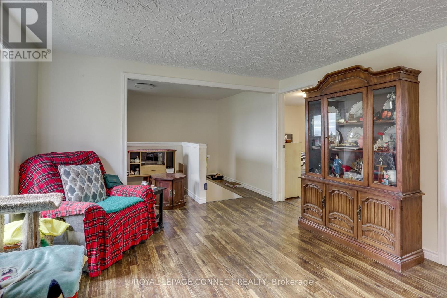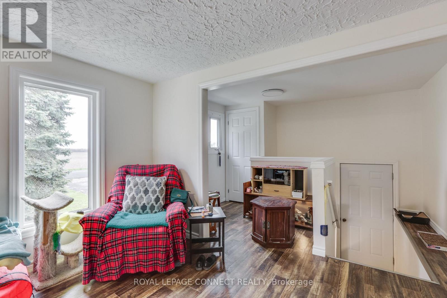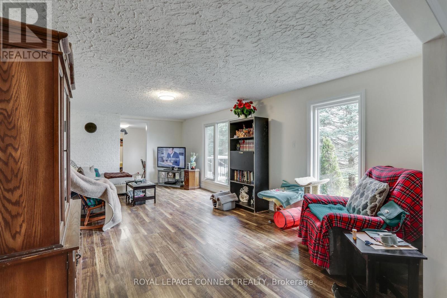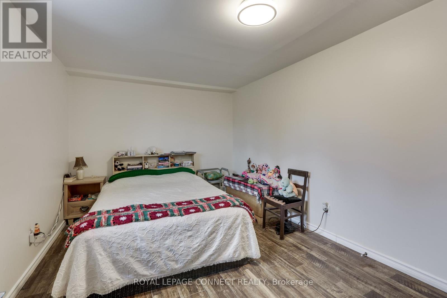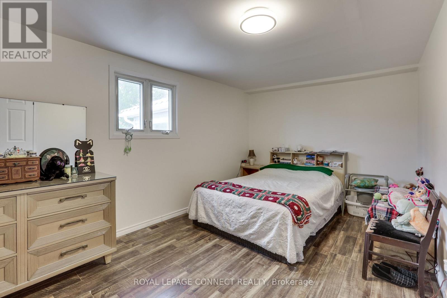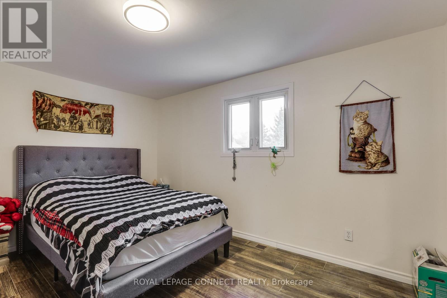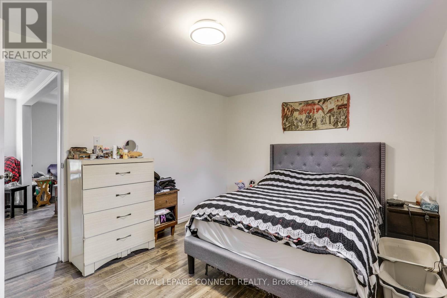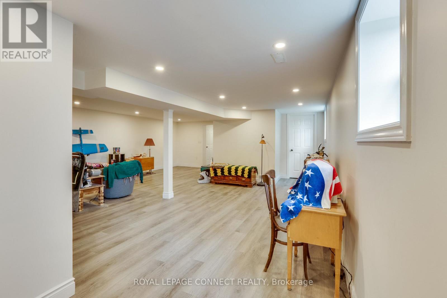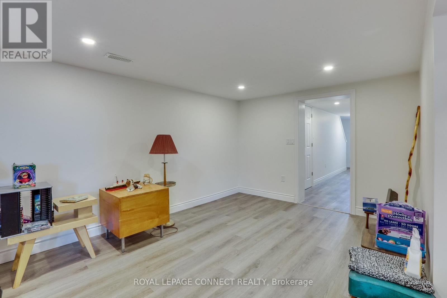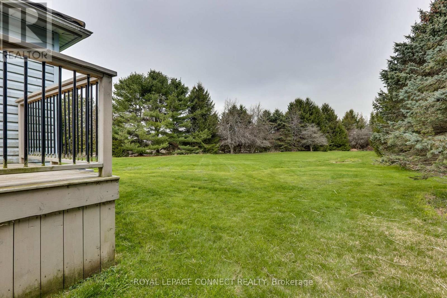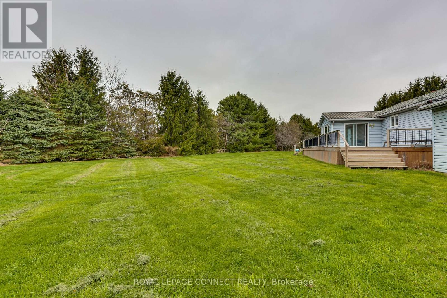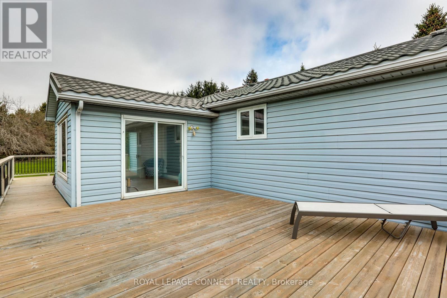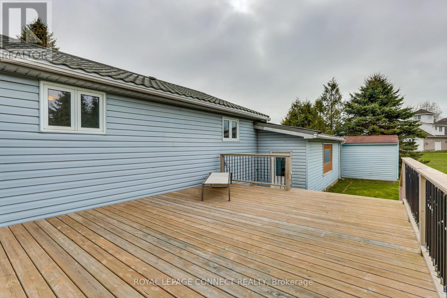35383 Lake Line Southwold, Ontario N5L 1J1
$699,900
Charming, fully renovated bungalow just minutes from Port Stanley Beach and Little Beach, nestled in the heart of a peaceful lakeside town. This beautiful farmhouse-style home features wood floors throughout, an updated kitchen, and a spacious sunroom with views of the private backyard. Enjoy outdoor living on the huge deck, plus a large finished basement with unfinished storage area. Complete with a 2-car garage and set on a generous lot, this property offers the perfect blend of comfort, style, privacy and location. Other Features include metal roof, treed lot, staircases at either side of the house and main floor bedrooms. Water Proofing & New Sump Pump '22. Just a half hour outside of London. (id:61015)
Property Details
| MLS® Number | X12107007 |
| Property Type | Single Family |
| Community Name | Rural Southwold |
| Amenities Near By | Beach, Marina, Park |
| Community Features | School Bus |
| Features | Wooded Area, Flat Site |
| Parking Space Total | 8 |
Building
| Bathroom Total | 1 |
| Bedrooms Above Ground | 3 |
| Bedrooms Total | 3 |
| Appliances | Water Heater, Dishwasher, Dryer, Oven, Stove, Washer, Refrigerator |
| Architectural Style | Raised Bungalow |
| Basement Development | Finished |
| Basement Type | N/a (finished) |
| Construction Style Attachment | Detached |
| Cooling Type | Central Air Conditioning |
| Exterior Finish | Steel |
| Flooring Type | Laminate |
| Foundation Type | Block, Poured Concrete |
| Heating Fuel | Propane |
| Heating Type | Forced Air |
| Stories Total | 1 |
| Size Interior | 1,500 - 2,000 Ft2 |
| Type | House |
| Utility Water | Municipal Water |
Parking
| Attached Garage | |
| Garage |
Land
| Acreage | No |
| Land Amenities | Beach, Marina, Park |
| Sewer | Septic System |
| Size Depth | 140 Ft ,10 In |
| Size Frontage | 364 Ft ,3 In |
| Size Irregular | 364.3 X 140.9 Ft ; Triangle Shaped |
| Size Total Text | 364.3 X 140.9 Ft ; Triangle Shaped|1/2 - 1.99 Acres |
| Zoning Description | Res |
Rooms
| Level | Type | Length | Width | Dimensions |
|---|---|---|---|---|
| Lower Level | Recreational, Games Room | 9.27 m | 3.04 m | 9.27 m x 3.04 m |
| Lower Level | Recreational, Games Room | 6.09 m | 3.25 m | 6.09 m x 3.25 m |
| Main Level | Kitchen | 6.1 m | 3.66 m | 6.1 m x 3.66 m |
| Main Level | Dining Room | 6.1 m | 3.66 m | 6.1 m x 3.66 m |
| Main Level | Living Room | 6.8 m | 3.7 m | 6.8 m x 3.7 m |
| Main Level | Primary Bedroom | 4.74 m | 2.97 m | 4.74 m x 2.97 m |
| Main Level | Bedroom 2 | 3.96 m | 3.04 m | 3.96 m x 3.04 m |
| Main Level | Sunroom | 6.7 m | 3.42 m | 6.7 m x 3.42 m |
| Main Level | Other | 3.42 m | 3.5 m | 3.42 m x 3.5 m |
| Main Level | Bedroom 3 | 2.71 m | 2.46 m | 2.71 m x 2.46 m |
| Main Level | Bathroom | Measurements not available |
https://www.realtor.ca/real-estate/28222006/35383-lake-line-southwold-rural-southwold
Contact Us
Contact us for more information

