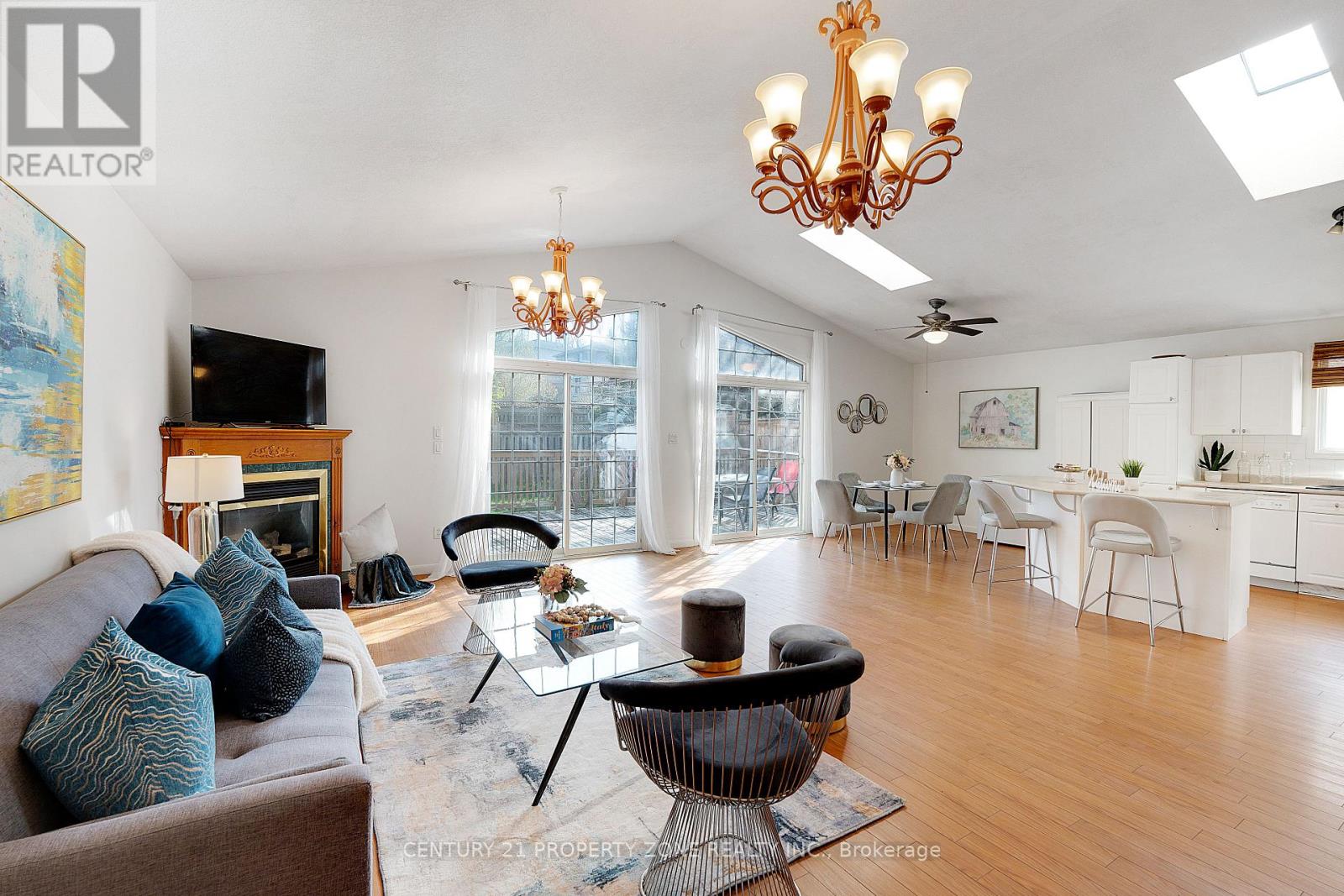359 Otterbein Road Kitchener, Ontario N2B 3V9
$999,990
Welcome to 359 Otterbein Road in Kitchener a truly luxurious, custom-designed home nestled in the heart of the vibrant Grand River community. This exquisite residence showcases the perfect blend of modern elegance and upscale living. Boasting a spacious layout, the home offers four parking spaces, including a two-car garage and two driveway spots. Thoughtfully crafted for those who cherish comfort and style, the interior features a cozy living room centered around a stunning gas fire place ideal for both relaxation and entertaining. The gourmet kitchen is a chefs dream, fully upgraded appliances, and top-tier finishes. Upstairs, you will find three generously sized bedrooms, while the fully finished basement offers additional space to unwind or entertain. Step outside into your private backyard oasis complete with a raised deck with an ample room for outdoor gatherings in a peaceful setting. Book you showing today! (id:61015)
Open House
This property has open houses!
2:00 pm
Ends at:4:00 pm
2:00 pm
Ends at:4:00 pm
Property Details
| MLS® Number | X12124108 |
| Property Type | Single Family |
| Neigbourhood | Grand River North |
| Parking Space Total | 4 |
Building
| Bathroom Total | 3 |
| Bedrooms Above Ground | 4 |
| Bedrooms Total | 4 |
| Appliances | Dishwasher, Dryer, Stove, Washer, Water Softener, Refrigerator |
| Basement Development | Finished |
| Basement Type | N/a (finished) |
| Construction Style Attachment | Detached |
| Cooling Type | Central Air Conditioning |
| Exterior Finish | Aluminum Siding, Brick |
| Fireplace Present | Yes |
| Half Bath Total | 1 |
| Heating Fuel | Natural Gas |
| Heating Type | Forced Air |
| Stories Total | 2 |
| Size Interior | 1,100 - 1,500 Ft2 |
| Type | House |
| Utility Water | Municipal Water |
Parking
| Garage |
Land
| Acreage | No |
| Sewer | Sanitary Sewer |
| Size Depth | 114 Ft |
| Size Frontage | 39 Ft ,10 In |
| Size Irregular | 39.9 X 114 Ft |
| Size Total Text | 39.9 X 114 Ft |
Rooms
| Level | Type | Length | Width | Dimensions |
|---|---|---|---|---|
| Lower Level | Utility Room | 3.16 m | 2.76 m | 3.16 m x 2.76 m |
| Lower Level | Recreational, Games Room | 5.88 m | 5.6 m | 5.88 m x 5.6 m |
| Main Level | Living Room | 6.24 m | 5.01 m | 6.24 m x 5.01 m |
| Main Level | Dining Room | 2.32 m | 3.46 m | 2.32 m x 3.46 m |
| Main Level | Kitchen | 3.77 m | 3.47 m | 3.77 m x 3.47 m |
| Upper Level | Primary Bedroom | 5.34 m | 5.38 m | 5.34 m x 5.38 m |
| Upper Level | Bedroom 2 | 3.04 m | 3.89 m | 3.04 m x 3.89 m |
| Upper Level | Bedroom 3 | 4.55 m | 2.99 m | 4.55 m x 2.99 m |
| Upper Level | Bathroom | 3.17 m | 1.43 m | 3.17 m x 1.43 m |
| Upper Level | Bathroom | 1.78 m | 3.89 m | 1.78 m x 3.89 m |
| Ground Level | Bedroom 4 | 3.07 m | 4.33 m | 3.07 m x 4.33 m |
https://www.realtor.ca/real-estate/28259664/359-otterbein-road-kitchener
Contact Us
Contact us for more information



































