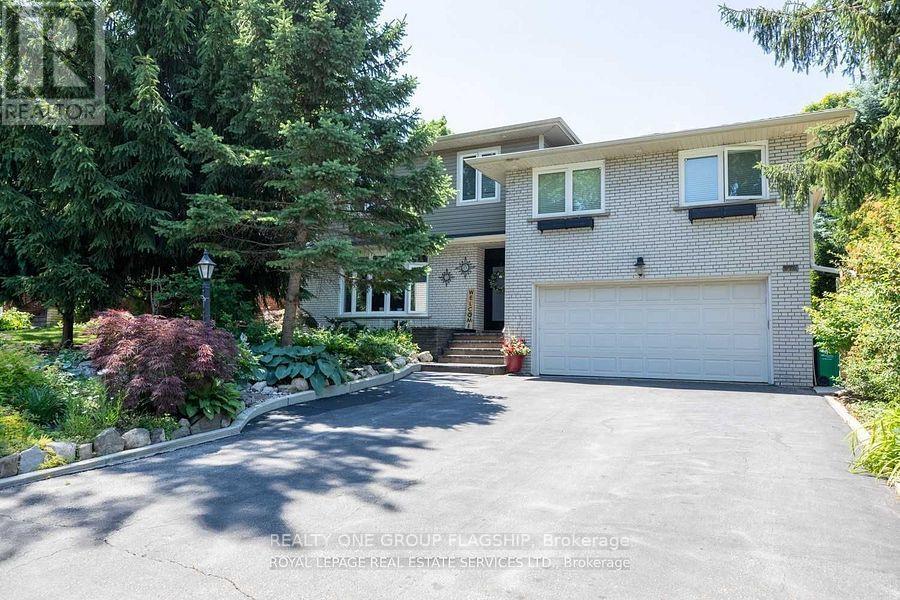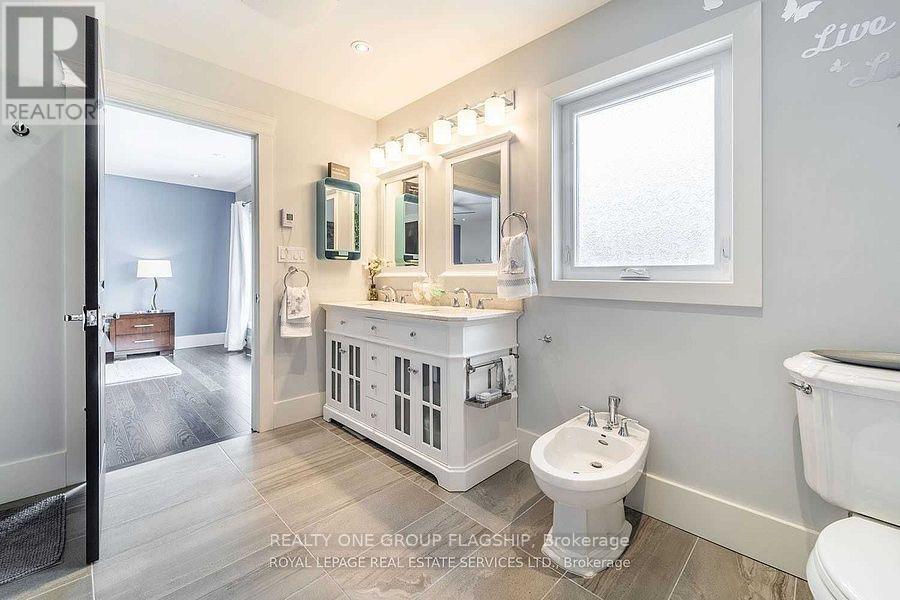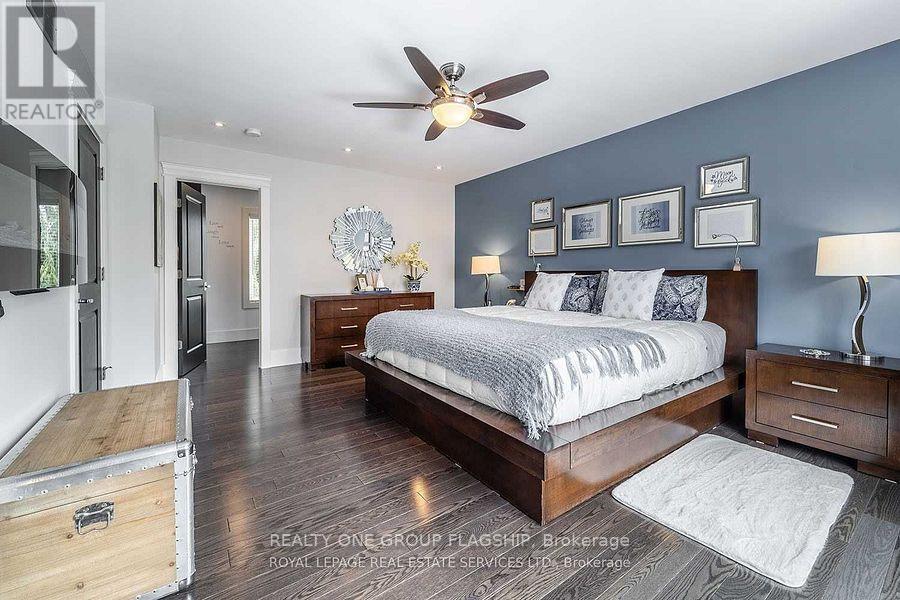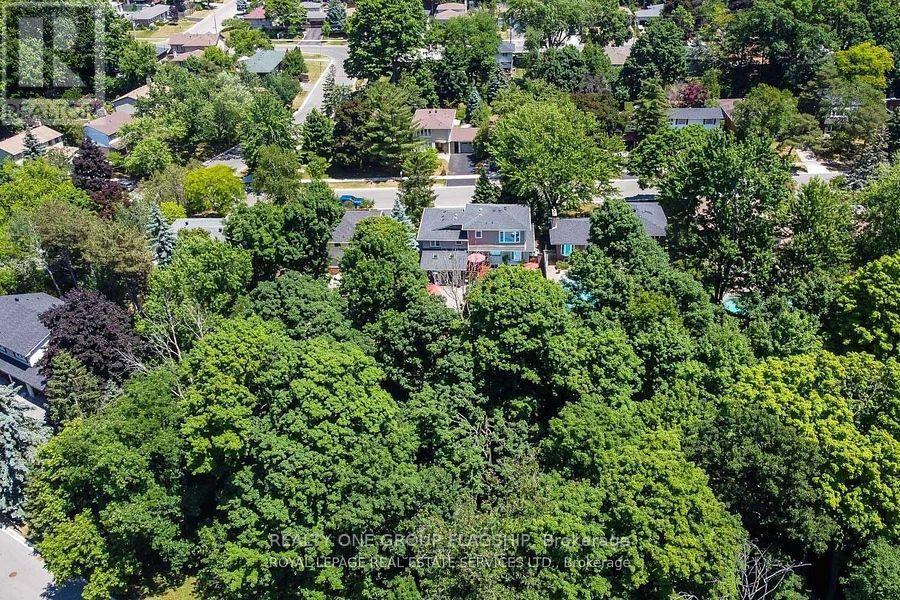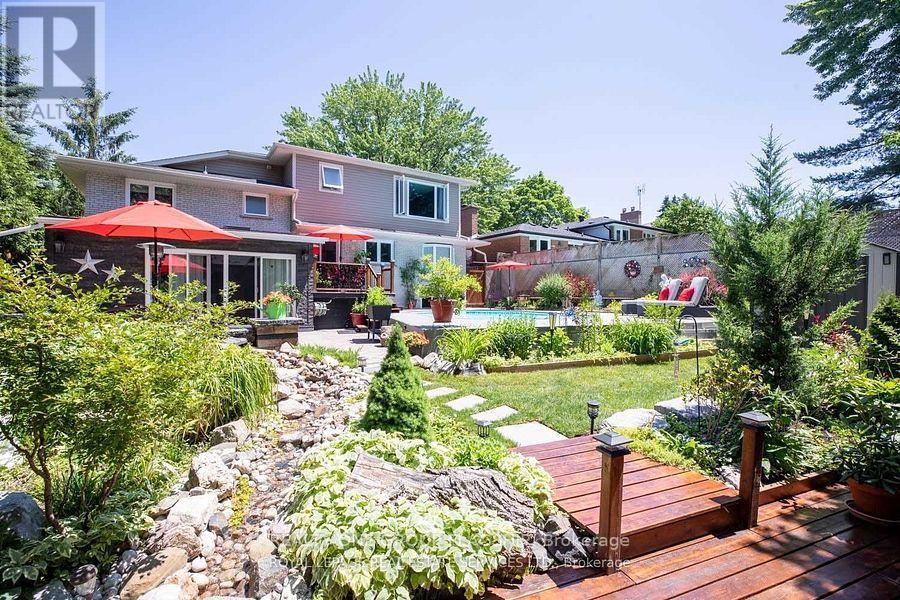3594 Gallager Drive Mississauga, Ontario L5C 2N6
$6,999 Monthly
Fully Furnished ,remarkable family home nestled alongside a serene ravine with direct access to scenic walking trails, offering a "Muskoka" experience right in the city. This extensively updated property has been professionally furnished by a designer, with all furniture included in the rental, allowing for a seamless move-in experience. The homes open-concept main floor features expansive windows that flood the space with natural light and provide access to a private deck, ideal for entertaining or relaxation. The upper level showcases a luxurious primary suite with floor-to-ceiling windows framing picturesque ravine views, a spacious walk-in closet, a spa-inspired ensuite, and a private home office for uninterrupted productivity. The intermediate level includes 2 spacious bed, with W/I closets, a modern 4-piece bath a cozy Family four-season room with a fireplace opens onto a patio, offering year-round enjoyment, imagine your family gathered around the pool in the secluded backyard private oasis within the city (id:61015)
Property Details
| MLS® Number | W12020369 |
| Property Type | Single Family |
| Community Name | Erin Mills |
| Features | In Suite Laundry |
| Parking Space Total | 6 |
| Pool Type | Inground Pool |
Building
| Bathroom Total | 3 |
| Bedrooms Above Ground | 4 |
| Bedrooms Total | 4 |
| Appliances | Dishwasher, Dryer, Furniture, Garage Door Opener, Range, Stove, Washer, Refrigerator |
| Basement Development | Finished |
| Basement Type | N/a (finished) |
| Construction Style Attachment | Detached |
| Construction Style Split Level | Sidesplit |
| Cooling Type | Central Air Conditioning |
| Exterior Finish | Brick |
| Fireplace Present | Yes |
| Flooring Type | Hardwood |
| Foundation Type | Concrete |
| Heating Fuel | Natural Gas |
| Heating Type | Forced Air |
| Type | House |
| Utility Water | Municipal Water |
Parking
| Attached Garage | |
| Garage |
Land
| Acreage | No |
| Sewer | Sanitary Sewer |
| Size Depth | 150 Ft |
| Size Frontage | 60 Ft |
| Size Irregular | 60 X 150 Ft |
| Size Total Text | 60 X 150 Ft |
Rooms
| Level | Type | Length | Width | Dimensions |
|---|---|---|---|---|
| Second Level | Primary Bedroom | 5.33 m | 3.89 m | 5.33 m x 3.89 m |
| Basement | Recreational, Games Room | 8.76 m | 3.8 m | 8.76 m x 3.8 m |
| Lower Level | Family Room | 5.51 m | 4.09 m | 5.51 m x 4.09 m |
| Main Level | Living Room | 12.53 m | 19.29 m | 12.53 m x 19.29 m |
| Main Level | Dining Room | 2.97 m | 2.82 m | 2.97 m x 2.82 m |
| Main Level | Kitchen | 5.12 m | 2.97 m | 5.12 m x 2.97 m |
| In Between | Bedroom 2 | 2.77 m | 1.81 m | 2.77 m x 1.81 m |
| In Between | Bedroom 3 | 5.11 m | 2.96 m | 5.11 m x 2.96 m |
https://www.realtor.ca/real-estate/28027298/3594-gallager-drive-mississauga-erin-mills-erin-mills
Contact Us
Contact us for more information

