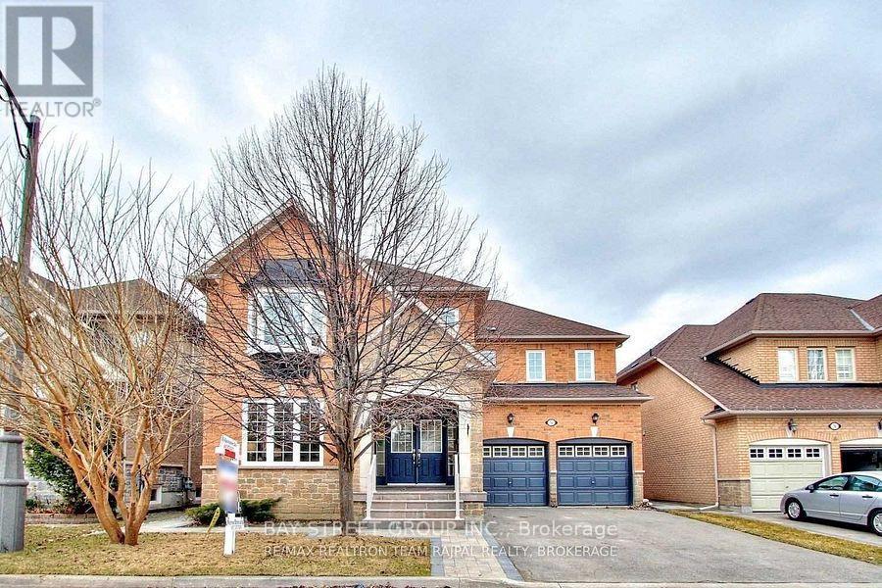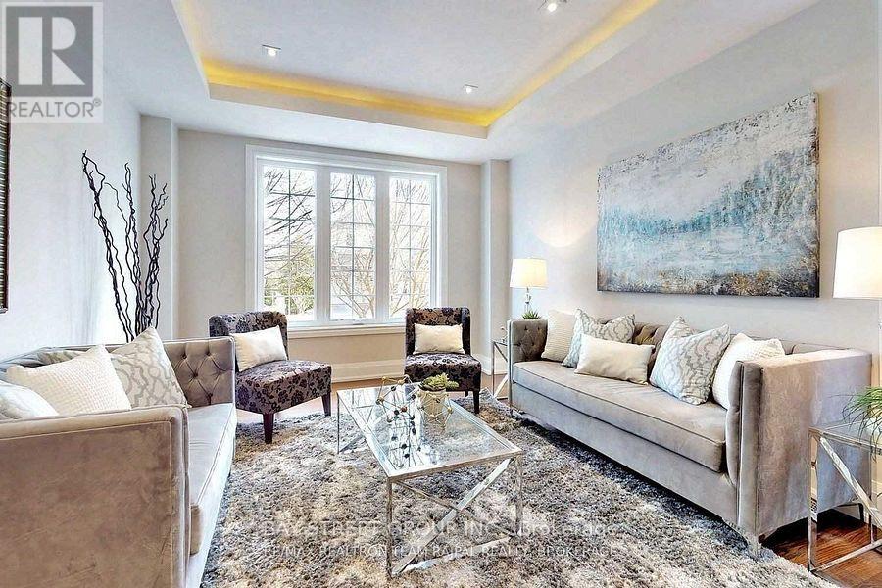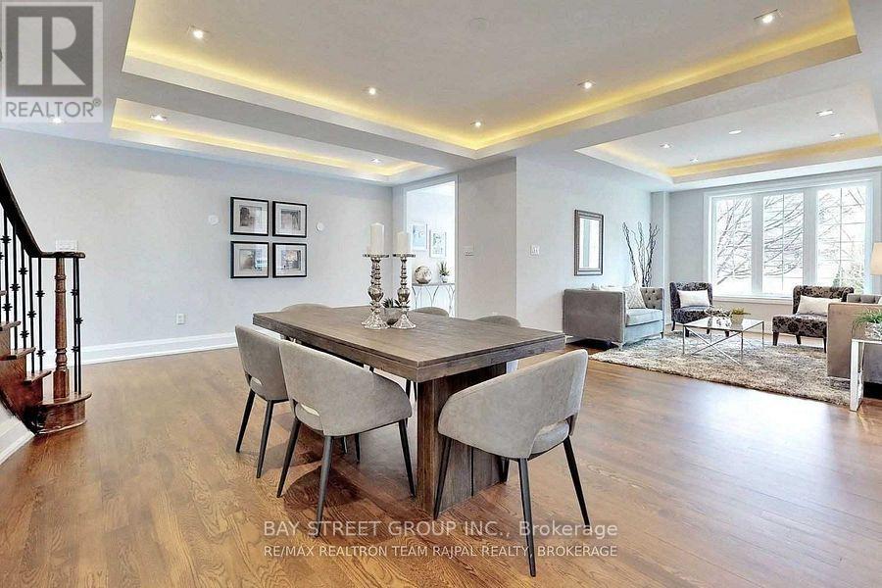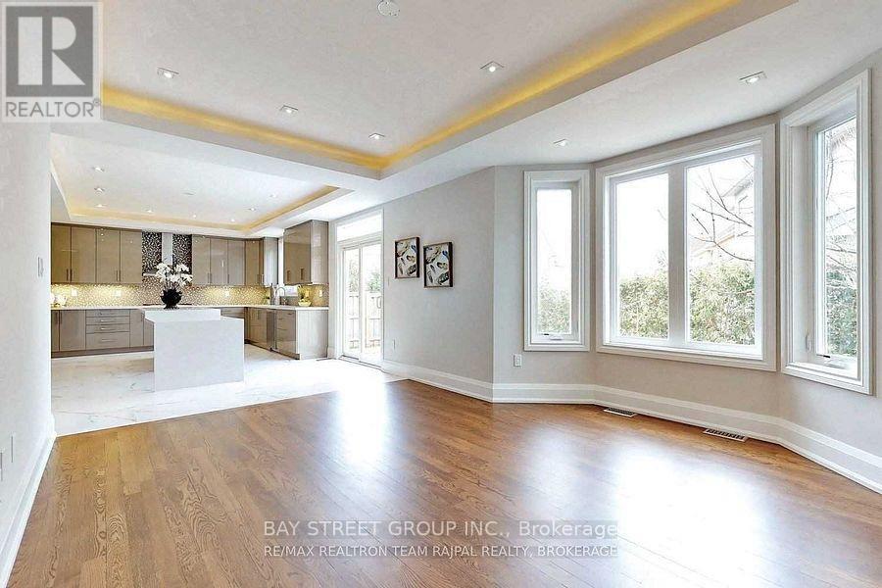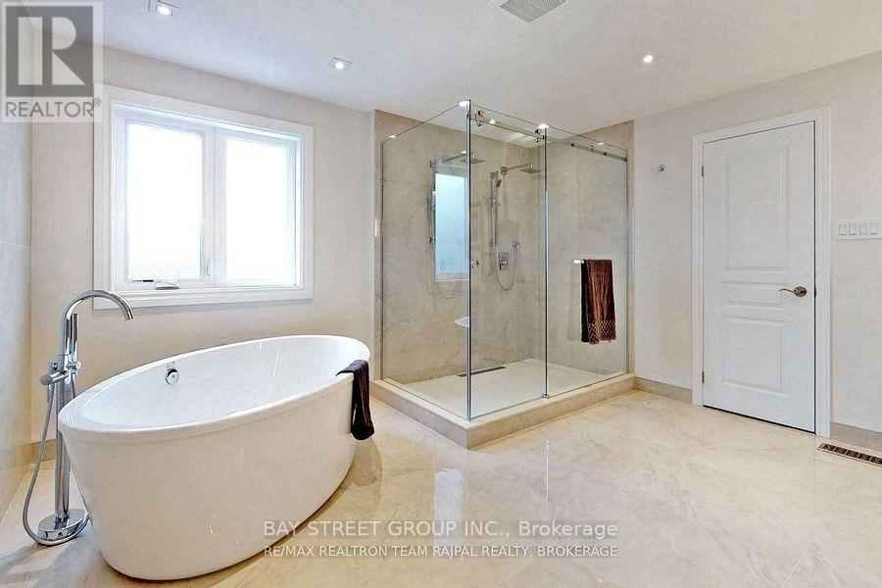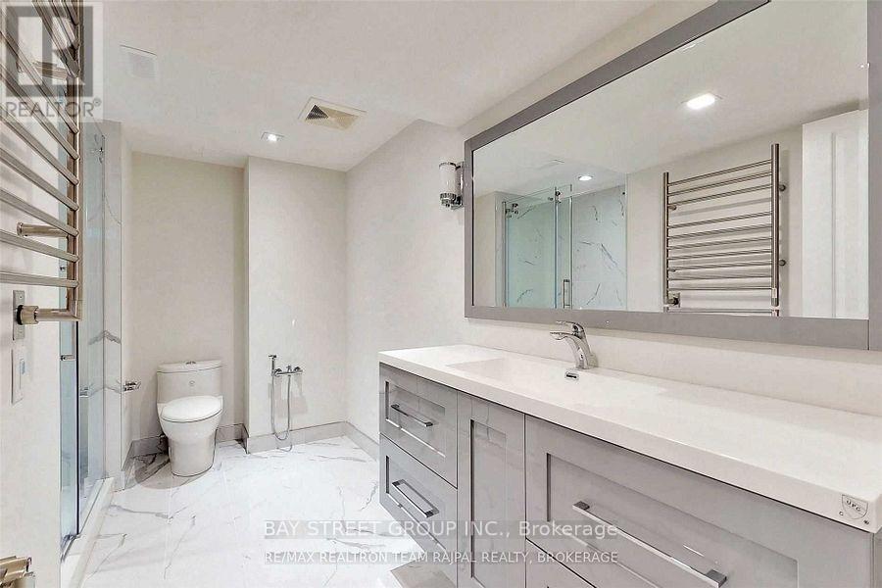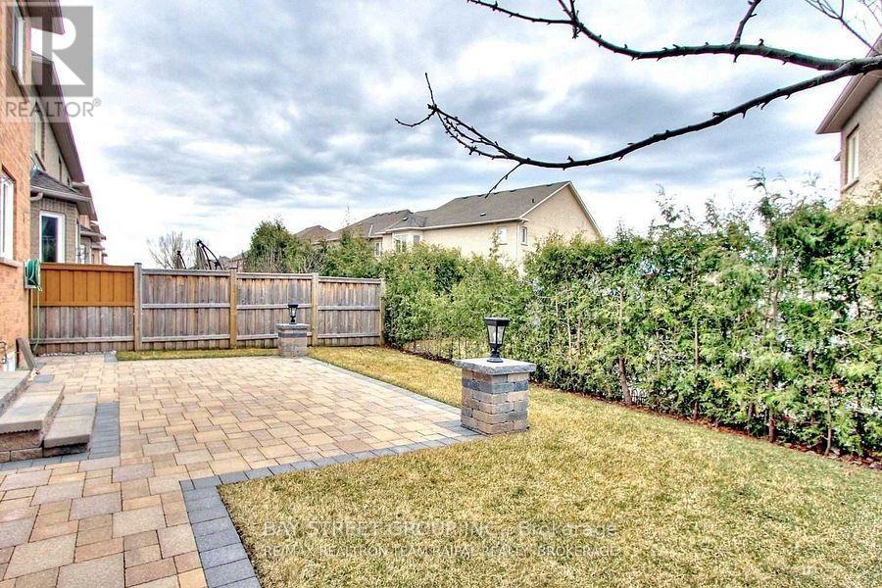36 Adastra Crescent Markham, Ontario L6C 3G7
6 Bedroom
5 Bathroom
3,000 - 3,500 ft2
Fireplace
Central Air Conditioning
Forced Air
$2,150,000
Absolute Show Stopper/Completely Renovated 3300 Sqft+ Finished Bsmt. 50Ft Premium Lot/Modern Kit W/Qrtz Count & Extnd Centre Is Upgraded Procelain Tiles, Custom Kit Cabinetry, S.S Bosch Appls, Stone Surround Fp, Drop Ceilings w/Valance Lighting, Led Pot Lights & Hw Fls, Black Steel Pickts, Mstr w/3 Closets & 7 Pc Ens. W/Bidet, Feat Porcelain Wall, Heated Tower Bar. No Sidewalk. Mins to 404 & Shops, Lincoln Alexander. Wilfrid Laurier F.I. (id:61015)
Property Details
| MLS® Number | N12003235 |
| Property Type | Single Family |
| Community Name | Victoria Manor-Jennings Gate |
| Parking Space Total | 4 |
Building
| Bathroom Total | 5 |
| Bedrooms Above Ground | 4 |
| Bedrooms Below Ground | 2 |
| Bedrooms Total | 6 |
| Appliances | Central Vacuum |
| Basement Development | Finished |
| Basement Type | N/a (finished) |
| Construction Style Attachment | Detached |
| Cooling Type | Central Air Conditioning |
| Exterior Finish | Brick |
| Fireplace Present | Yes |
| Flooring Type | Hardwood, Laminate, Porcelain Tile |
| Half Bath Total | 1 |
| Heating Fuel | Natural Gas |
| Heating Type | Forced Air |
| Stories Total | 2 |
| Size Interior | 3,000 - 3,500 Ft2 |
| Type | House |
| Utility Water | Municipal Water |
Parking
| Attached Garage | |
| Garage |
Land
| Acreage | No |
| Sewer | Septic System |
| Size Depth | 88.58 M |
| Size Frontage | 50.2 M |
| Size Irregular | 50.2 X 88.6 M |
| Size Total Text | 50.2 X 88.6 M |
Rooms
| Level | Type | Length | Width | Dimensions |
|---|---|---|---|---|
| Second Level | Primary Bedroom | 5.47 m | 4.86 m | 5.47 m x 4.86 m |
| Second Level | Bedroom 2 | 3.81 m | 3.7 m | 3.81 m x 3.7 m |
| Second Level | Bedroom 3 | 3.7 m | 3.38 m | 3.7 m x 3.38 m |
| Second Level | Bedroom 4 | 4.46 m | 3.66 m | 4.46 m x 3.66 m |
| Basement | Media | Measurements not available | ||
| Basement | Bedroom 5 | Measurements not available | ||
| Main Level | Living Room | 6.62 m | 5.47 m | 6.62 m x 5.47 m |
| Main Level | Dining Room | 6.62 m | 5.47 m | 6.62 m x 5.47 m |
| Main Level | Family Room | 5.47 m | 4.25 m | 5.47 m x 4.25 m |
| Main Level | Foyer | Measurements not available | ||
| Main Level | Kitchen | 3.52 m | 4.77 m | 3.52 m x 4.77 m |
| Main Level | Eating Area | 3.38 m | 4.77 m | 3.38 m x 4.77 m |
Contact Us
Contact us for more information

