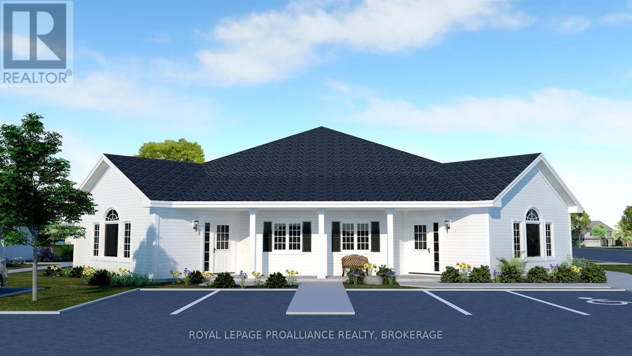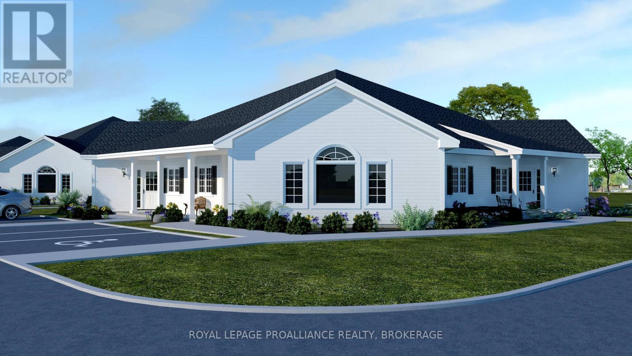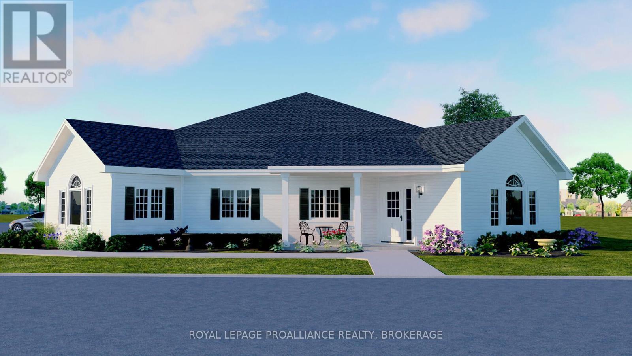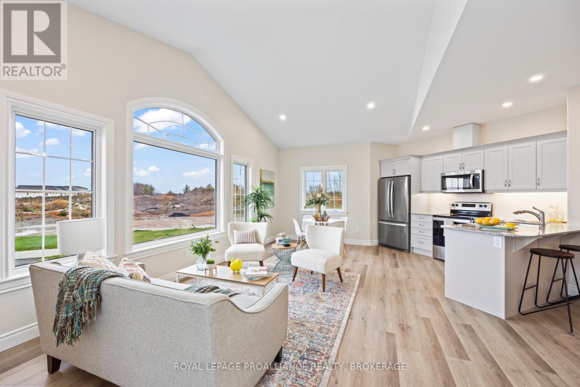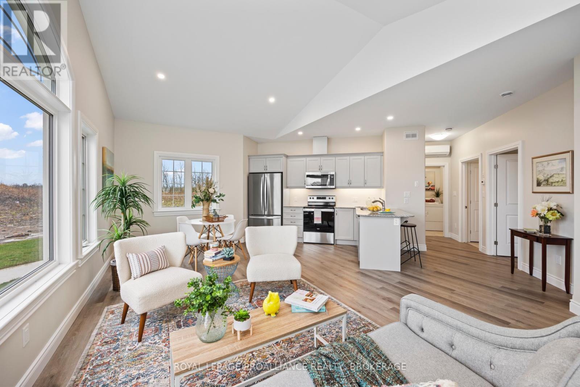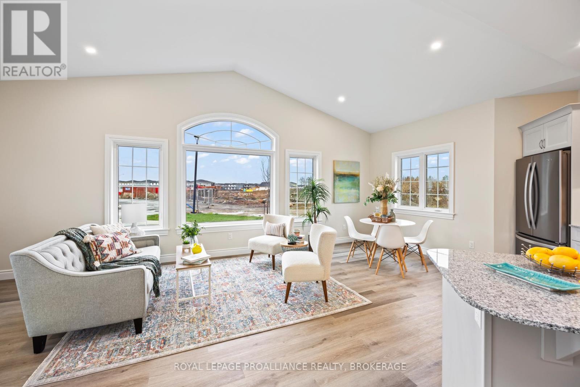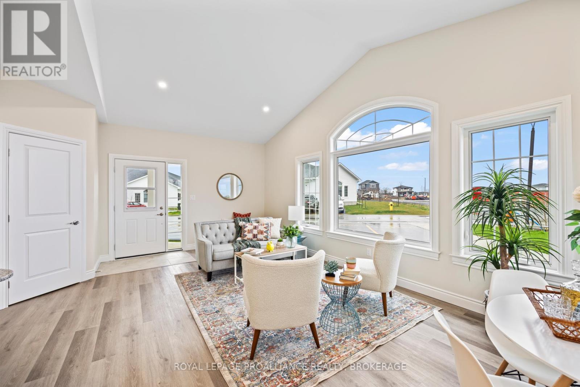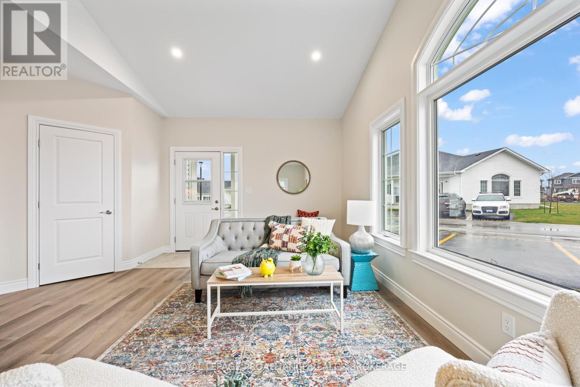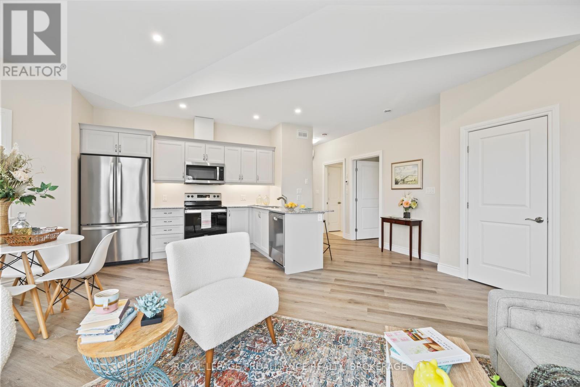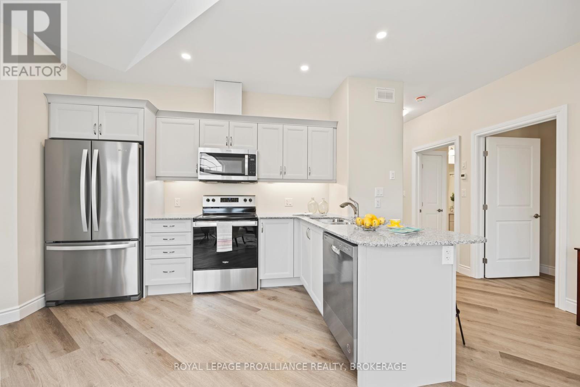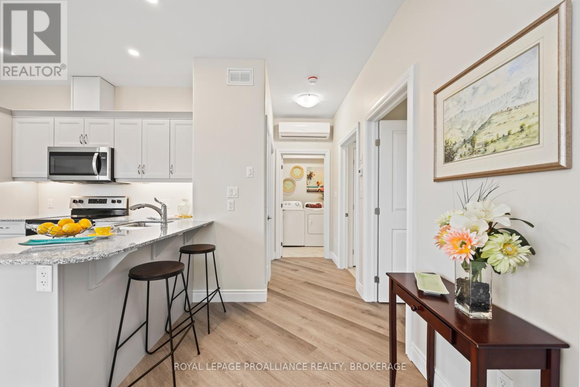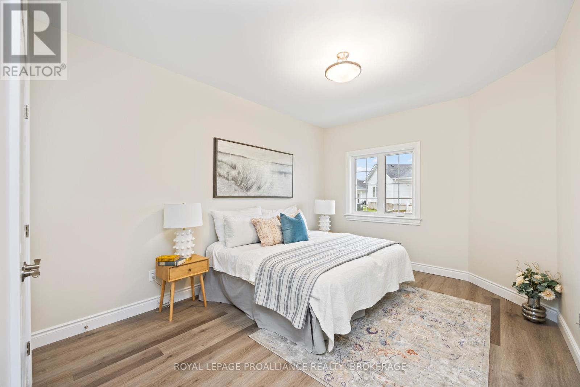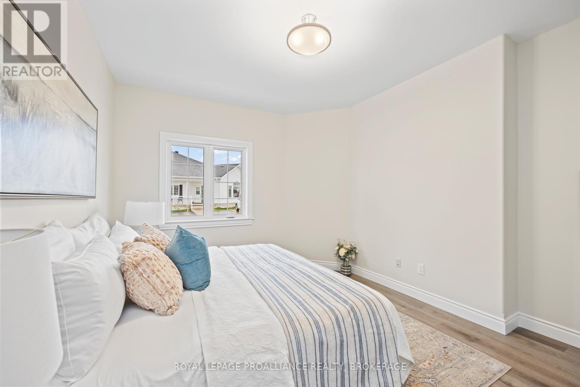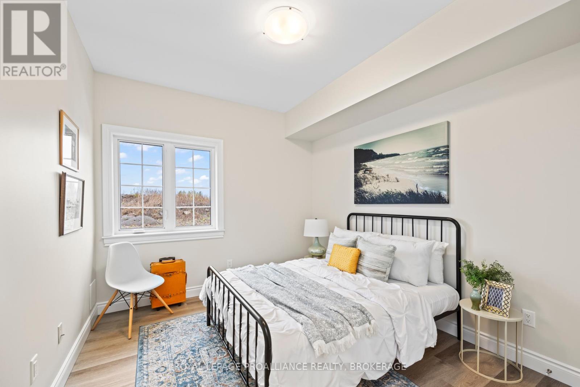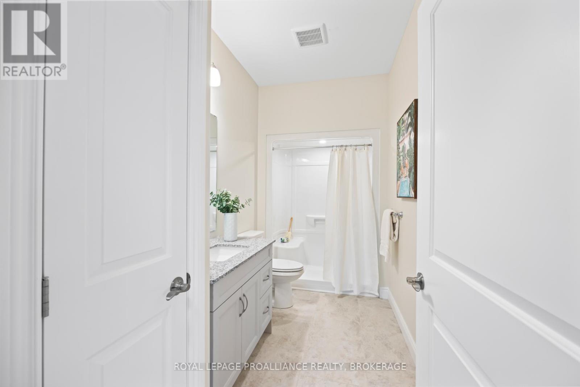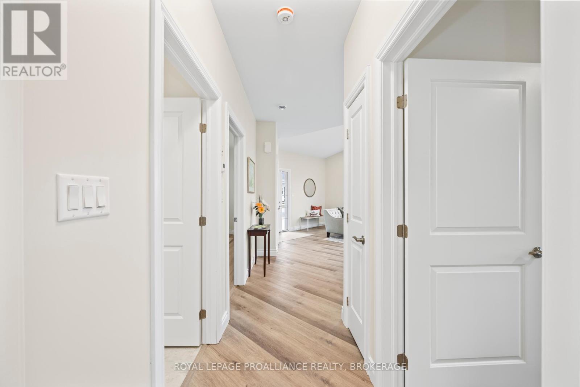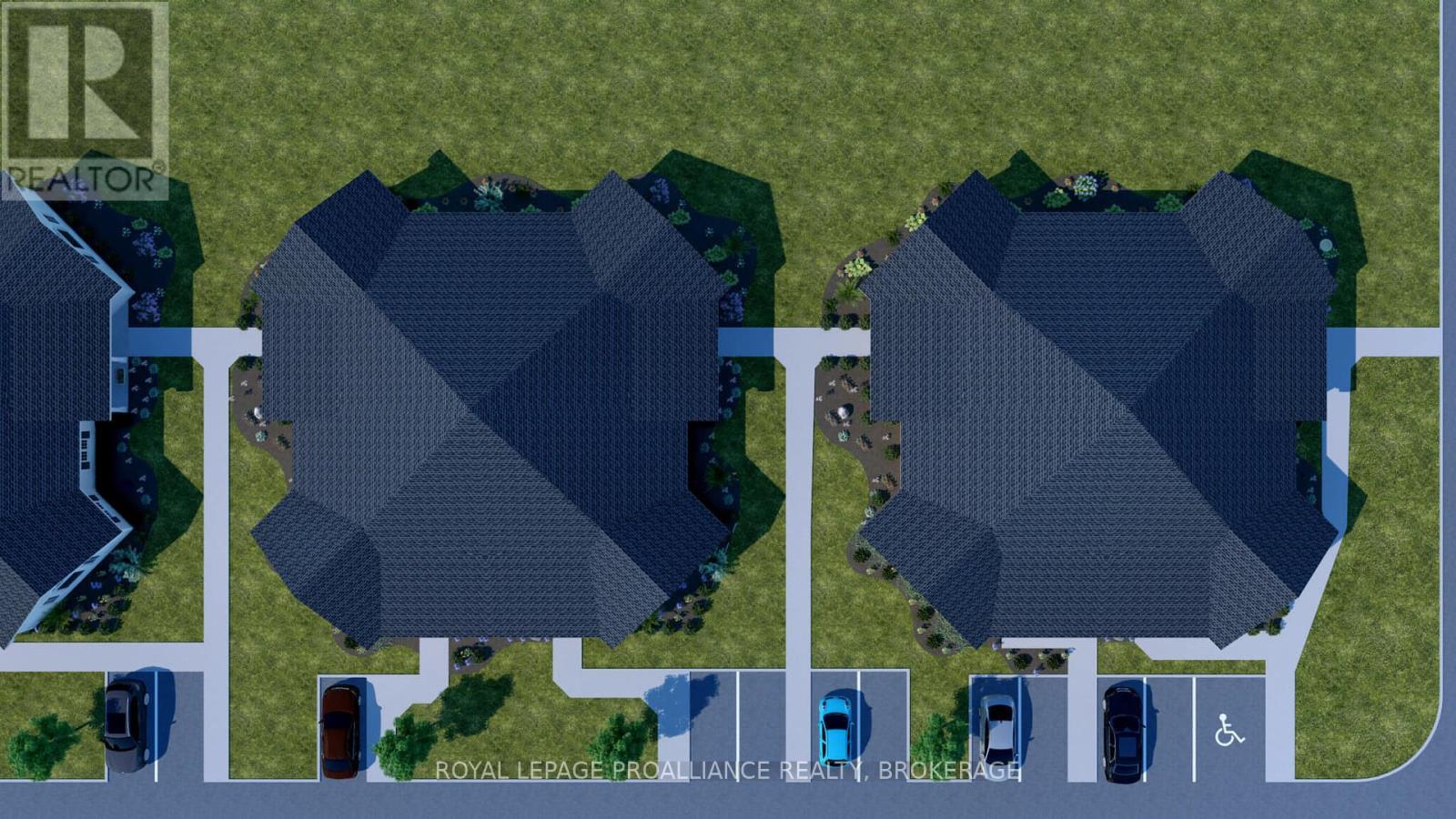36 Carly Place Loyalist, Ontario K7N 0E2
$474,900Maintenance, Common Area Maintenance, Insurance, Parking
$295 Monthly
Maintenance, Common Area Maintenance, Insurance, Parking
$295 MonthlyNow Selling - Phase 2! Brookland Fine Homes is offering a new release of its immensely popular adult lifestyle condominium community - Lakeside Gardens. Brookland Fine Homes has designed a stylish and bright two-bedroom condominium garden home layout that provides affordable quality construction and all the modern conveniences today's savvy downsizing set requires and expects. Standard features include triple-glazed windows, vaulted and 9' ceilings, an open-concept shaker-style kitchen with a peninsula Island, quartz counters and carpet-free flooring. The home is also heated by a modern heat-pump system making it incredibly inviting and energy-efficient. The oversized windows allow abundant natural light throughout the great room, kitchen and dining nook. Additionally, there are two generous-sized bedrooms, a full bathroom, in-suite storage, a laundry room and one parking spot. Simplify your life with low-maintenance exteriors, and make groundskeeping and snow shovelling a thing of the past. Make your plans now. Move in as soon as Fall 2025. (id:61015)
Property Details
| MLS® Number | X11939751 |
| Property Type | Single Family |
| Community Name | Amherstview |
| Community Features | Pet Restrictions |
| Equipment Type | Water Heater |
| Features | Carpet Free, In Suite Laundry |
| Parking Space Total | 1 |
| Rental Equipment Type | Water Heater |
| Structure | Porch |
Building
| Bathroom Total | 1 |
| Bedrooms Above Ground | 2 |
| Bedrooms Total | 2 |
| Age | New Building |
| Appliances | Water Heater, Microwave |
| Architectural Style | Bungalow |
| Cooling Type | Wall Unit |
| Exterior Finish | Vinyl Siding |
| Foundation Type | Concrete, Slab |
| Heating Fuel | Electric |
| Heating Type | Heat Pump |
| Stories Total | 1 |
| Size Interior | 1,000 - 1,199 Ft2 |
| Type | Row / Townhouse |
Land
| Acreage | No |
Rooms
| Level | Type | Length | Width | Dimensions |
|---|---|---|---|---|
| Main Level | Great Room | 4.42 m | 4.72 m | 4.42 m x 4.72 m |
| Main Level | Kitchen | 2.05 m | 3.88 m | 2.05 m x 3.88 m |
| Main Level | Dining Room | 2.74 m | 2.69 m | 2.74 m x 2.69 m |
| Main Level | Primary Bedroom | 4.57 m | 3.35 m | 4.57 m x 3.35 m |
| Main Level | Bedroom | 3.04 m | 4.12 m | 3.04 m x 4.12 m |
| Main Level | Bathroom | 3.78 m | 1.82 m | 3.78 m x 1.82 m |
| Main Level | Laundry Room | 2.33 m | 2.13 m | 2.33 m x 2.13 m |
| Main Level | Utility Room | 2.34 m | 2.03 m | 2.34 m x 2.03 m |
https://www.realtor.ca/real-estate/27840551/36-carly-place-loyalist-amherstview-amherstview
Contact Us
Contact us for more information

