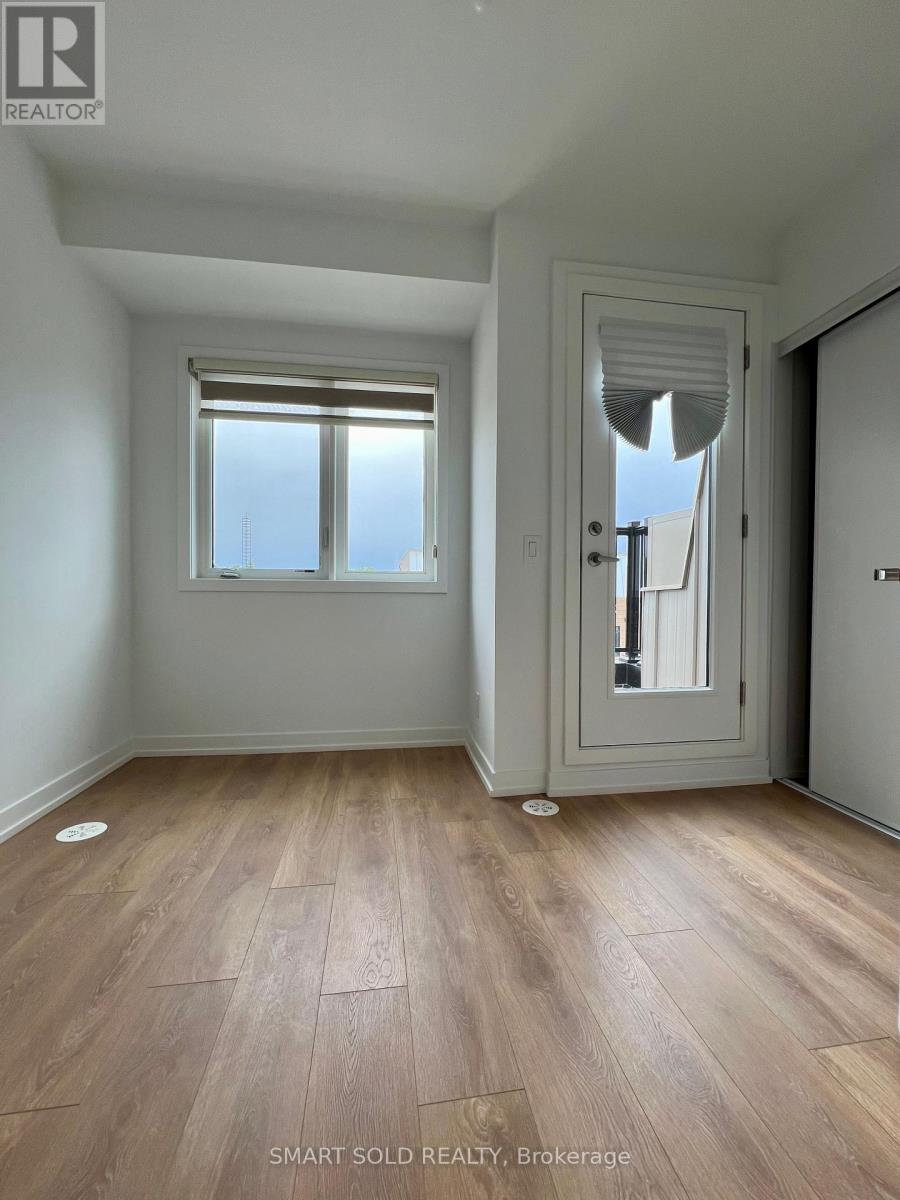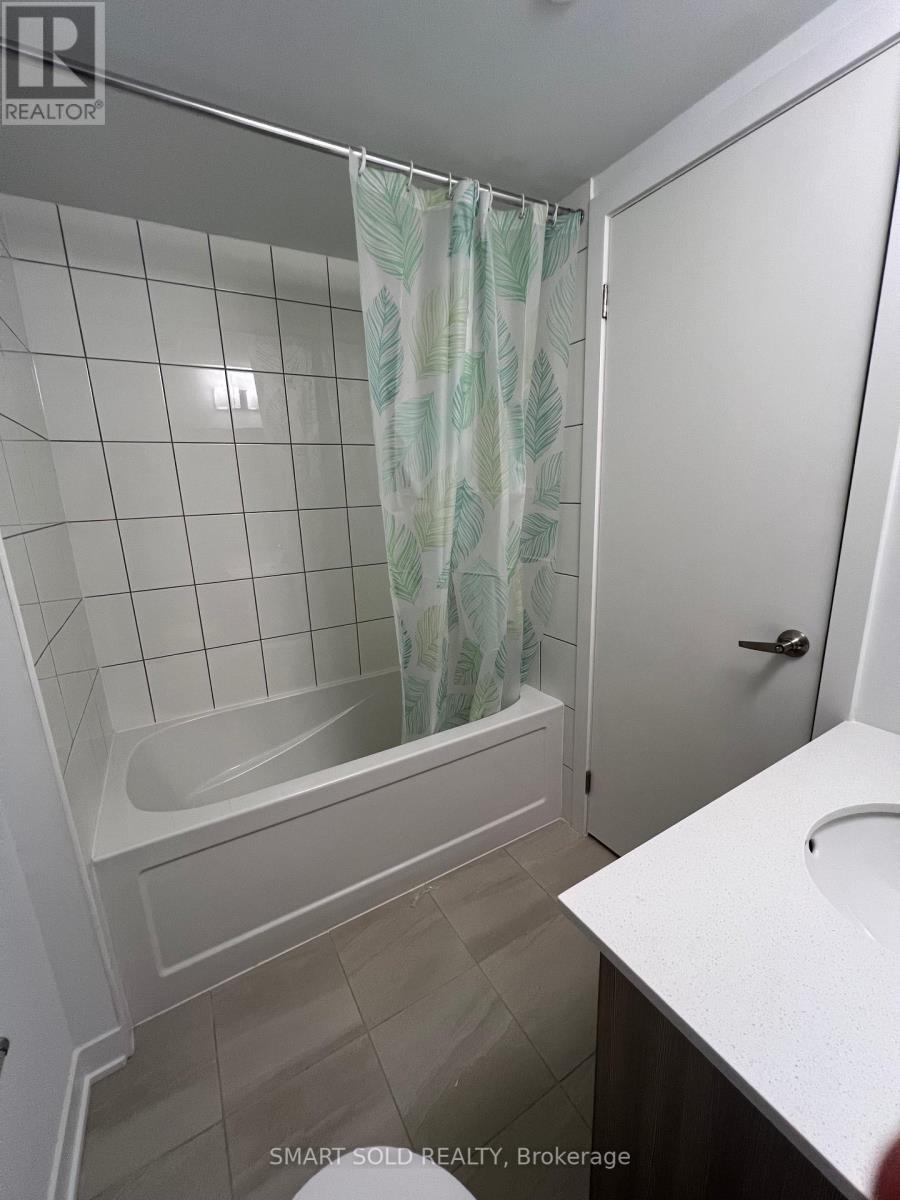36 Case Ootes Drive Toronto, Ontario M4A 1C5
$4,200 Monthly
Brand new freehold townhouse featuring 4 bedrooms, 5 bathrooms plus a ground level den/office(1700Sqft+). Largest Unit In This Townhome Community Include 3 balconies that offer beautiful view of Toronto skyline. Oak Staircases, private attached garage, Open concept layout with Ample Windows& Sunlight. 9' Smooth Ceilings Throughout.Modern Kitchen, Quartz Countertop, Backsplash, Two-Tone Cabinets, Private Ground Floor Garage W/Direct Access to Home.Minutes away to the new Eglinton LRT station,Easy Access to TTC Bus Route;Steps away from Eglinton Square and Golden Mile Plaza Shopping Centres (id:61015)
Property Details
| MLS® Number | C9302634 |
| Property Type | Single Family |
| Neigbourhood | Victoria Village |
| Community Name | Victoria Village |
| Features | Carpet Free |
| Parking Space Total | 1 |
Building
| Bathroom Total | 5 |
| Bedrooms Above Ground | 4 |
| Bedrooms Below Ground | 1 |
| Bedrooms Total | 5 |
| Basement Development | Finished |
| Basement Type | N/a (finished) |
| Construction Style Attachment | Attached |
| Cooling Type | Central Air Conditioning |
| Exterior Finish | Brick |
| Foundation Type | Concrete |
| Half Bath Total | 1 |
| Heating Fuel | Natural Gas |
| Heating Type | Forced Air |
| Stories Total | 3 |
| Size Interior | 1,500 - 2,000 Ft2 |
| Type | Row / Townhouse |
| Utility Water | Municipal Water |
Parking
| Attached Garage |
Land
| Acreage | No |
| Sewer | Sanitary Sewer |
Rooms
| Level | Type | Length | Width | Dimensions |
|---|---|---|---|---|
| Second Level | Primary Bedroom | Measurements not available | ||
| Second Level | Bedroom 2 | Measurements not available | ||
| Third Level | Bedroom 3 | Measurements not available | ||
| Third Level | Bedroom 4 | Measurements not available | ||
| Main Level | Family Room | Measurements not available | ||
| Main Level | Dining Room | Measurements not available | ||
| Main Level | Kitchen | Measurements not available | ||
| Ground Level | Office | Measurements not available |
Contact Us
Contact us for more information






















