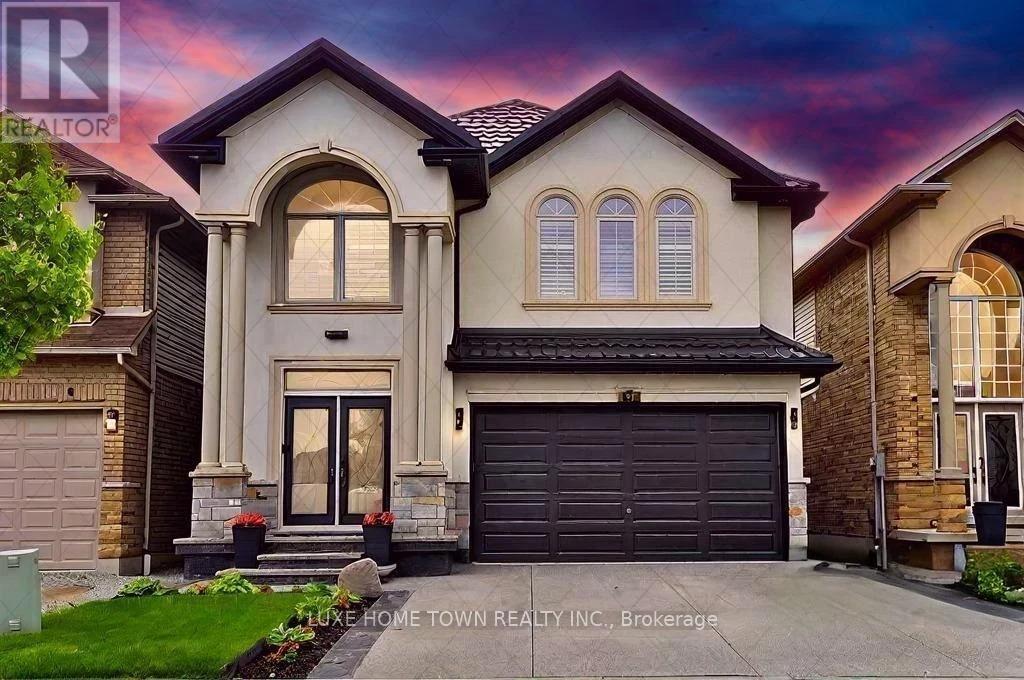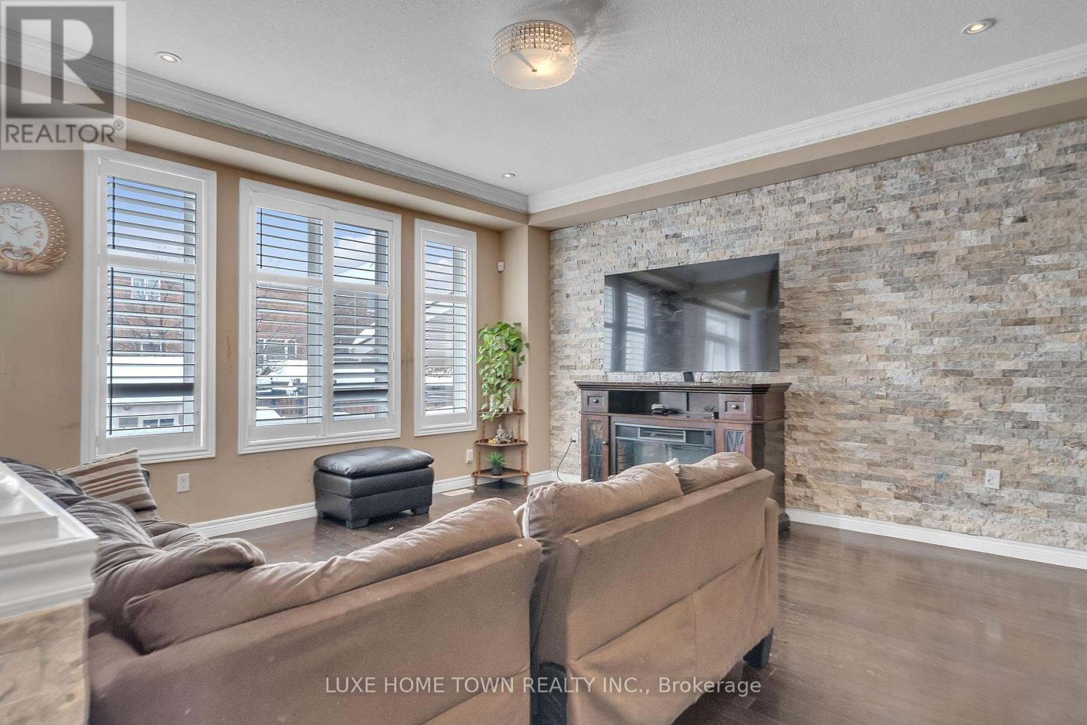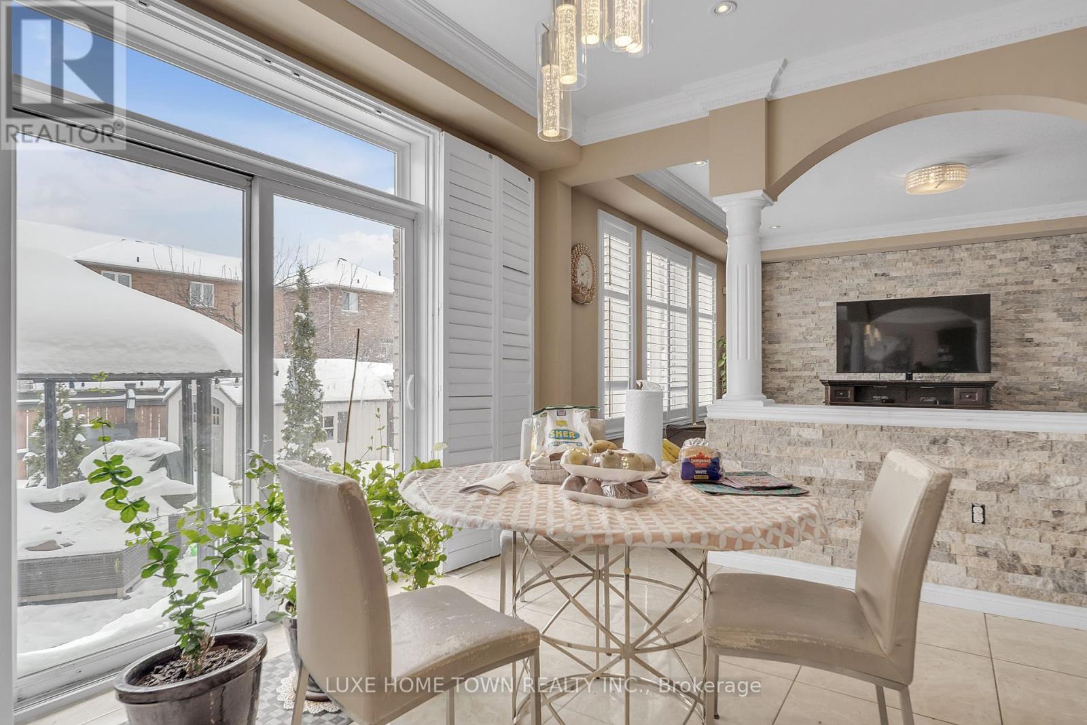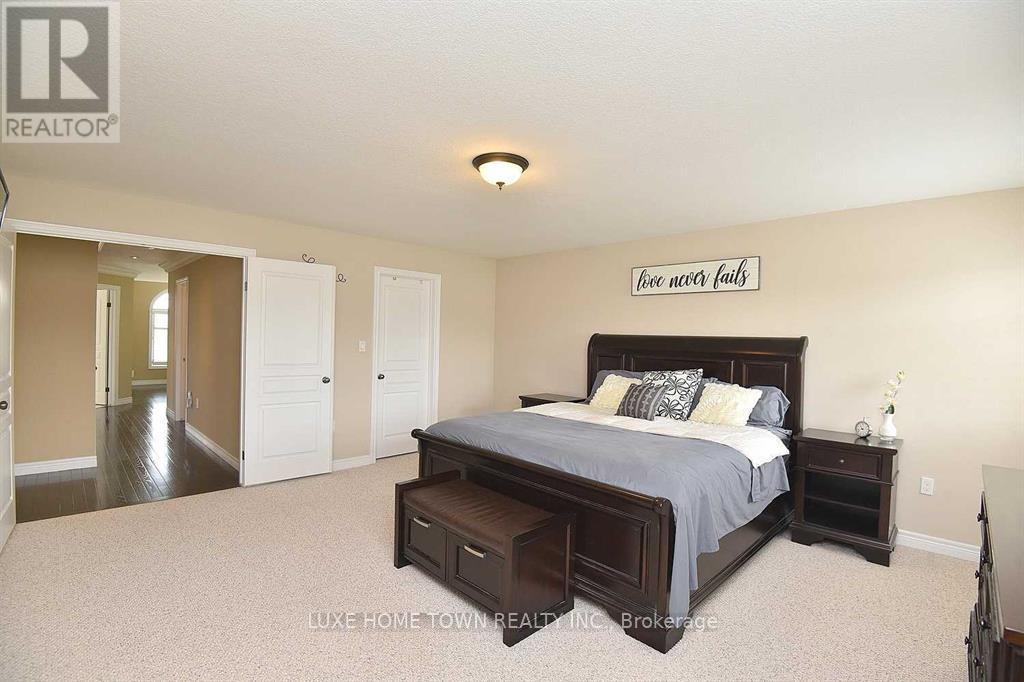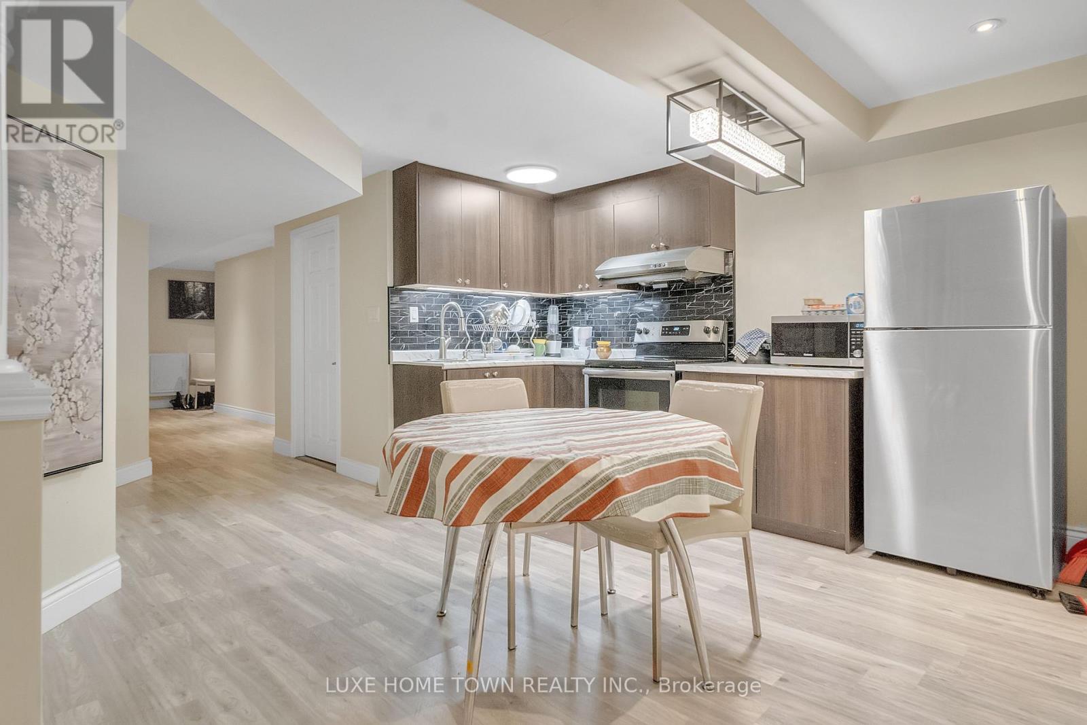36 Chartwell Circle Hamilton, Ontario L9A 0B7
$1,090,000
This stunning 4-bedroom, 4+1 bath Scarlett-built 2-storey home offers incredible value, featuring over 3,000 sqft of finished living space. Located in one of Hamilton Mountain's most sought-after family neighborhoods, the home boasts a finished 2-bedroom basement, complete with roughed-in plumbing for a kitchen or wet bar, making it easily adaptable for an in-law suite. The main floor showcases exquisite details such as 9-ft ceilings, dark hardwood flooring, porcelain tile, oak staircase, pot lighting, and crown molding throughout. The property also features a steel roof (2020) with a lifetime warranty, and a beautifully stamped concrete driveway, walkway, and patio. Conveniently situated close to all amenities and attractions, including Albion Falls, Royal Botanical Gardens, and easy access to major routes like the 403 and Lincoln M. Alexander Parkway. Don't miss out on this perfect family home! (id:61015)
Property Details
| MLS® Number | X12055510 |
| Property Type | Single Family |
| Neigbourhood | Jerome |
| Community Name | Jerome |
| Amenities Near By | Hospital, Place Of Worship, Public Transit, Schools |
| Community Features | Community Centre |
| Features | Gazebo |
| Parking Space Total | 4 |
| Structure | Shed |
Building
| Bathroom Total | 4 |
| Bedrooms Above Ground | 4 |
| Bedrooms Below Ground | 2 |
| Bedrooms Total | 6 |
| Age | 6 To 15 Years |
| Appliances | Water Heater, Dishwasher, Dryer, Microwave, Stove, Washer, Refrigerator |
| Basement Development | Finished |
| Basement Type | Full (finished) |
| Construction Style Attachment | Detached |
| Cooling Type | Central Air Conditioning |
| Exterior Finish | Brick, Stucco |
| Fire Protection | Smoke Detectors |
| Flooring Type | Porcelain Tile, Hardwood |
| Foundation Type | Block |
| Half Bath Total | 1 |
| Heating Fuel | Natural Gas |
| Heating Type | Forced Air |
| Stories Total | 2 |
| Size Interior | 2,500 - 3,000 Ft2 |
| Type | House |
| Utility Water | Municipal Water |
Parking
| Attached Garage | |
| Garage |
Land
| Acreage | No |
| Fence Type | Fully Fenced |
| Land Amenities | Hospital, Place Of Worship, Public Transit, Schools |
| Sewer | Sanitary Sewer |
| Size Depth | 99 Ft ,3 In |
| Size Frontage | 34 Ft ,6 In |
| Size Irregular | 34.5 X 99.3 Ft |
| Size Total Text | 34.5 X 99.3 Ft|under 1/2 Acre |
Rooms
| Level | Type | Length | Width | Dimensions |
|---|---|---|---|---|
| Second Level | Primary Bedroom | 5.08 m | 4.42 m | 5.08 m x 4.42 m |
| Second Level | Bedroom 2 | 3.96 m | 3.66 m | 3.96 m x 3.66 m |
| Second Level | Bedroom 3 | 3.96 m | 3.94 m | 3.96 m x 3.94 m |
| Second Level | Bedroom 4 | 5.26 m | 4.01 m | 5.26 m x 4.01 m |
| Basement | Bedroom 2 | Measurements not available | ||
| Basement | Bedroom | Measurements not available | ||
| Main Level | Kitchen | 6.5 m | 3.96 m | 6.5 m x 3.96 m |
| Main Level | Family Room | 5 m | 4.37 m | 5 m x 4.37 m |
| Main Level | Dining Room | 4.37 m | 3.81 m | 4.37 m x 3.81 m |
| Main Level | Laundry Room | Measurements not available |
https://www.realtor.ca/real-estate/28105814/36-chartwell-circle-hamilton-jerome-jerome
Contact Us
Contact us for more information

