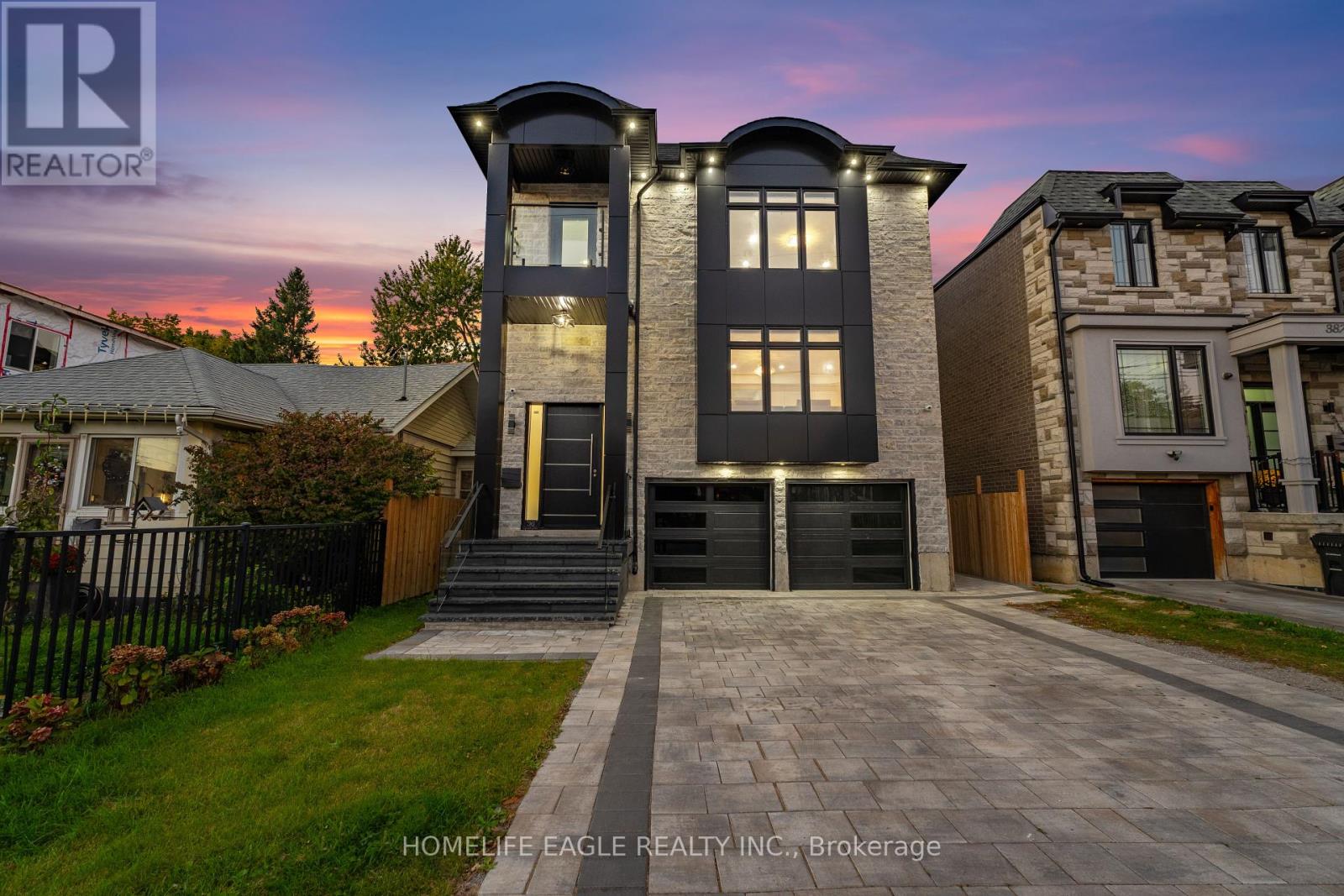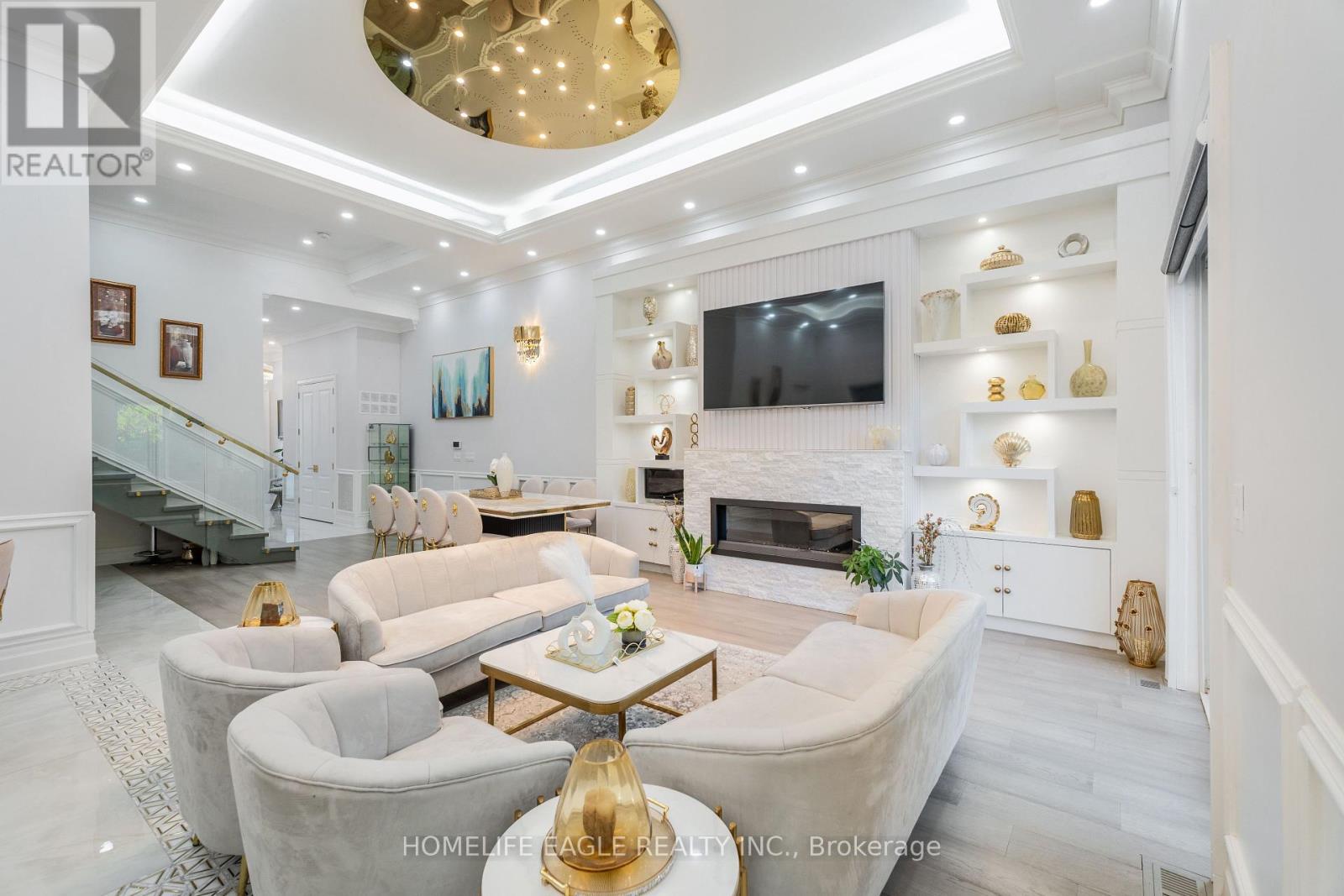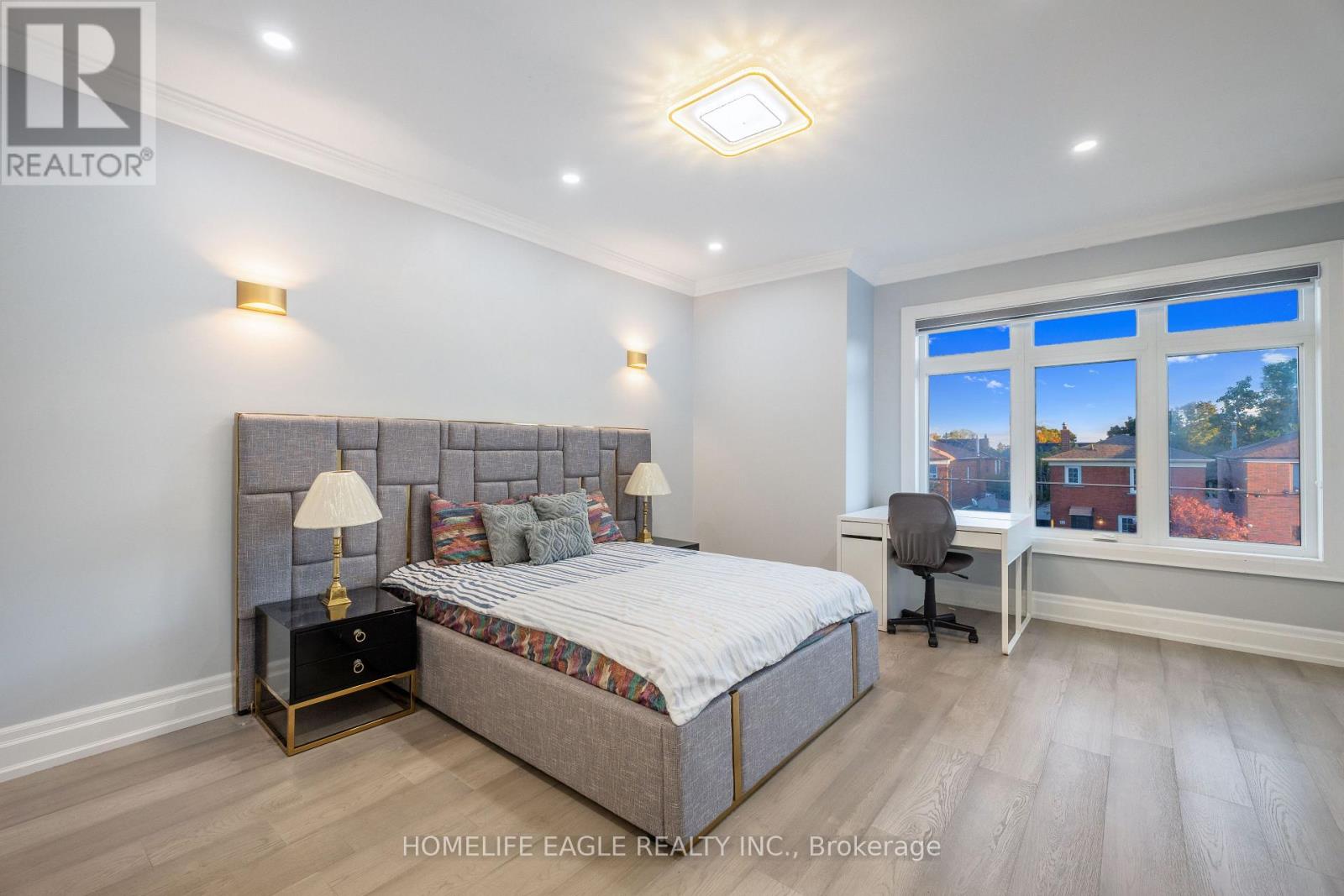36 Craiglee Drive Toronto, Ontario M1N 2L8
$2,399,900
The Perfect 5+3 Bed & 7 Baths Detached Home * Situated in In One Of Toronto's Highly Sought After Communities Birchcliffe-Cliffside * Beautiful Stone & Aluminum Cladding Exterior * Soaring 13 FT Ceiling * Luxurious Finishes Throughout: Coffered Ceiling * W/ Recessed Lighting * Wainscoting * Crown Mouldings* Hardwood Floors * Family Room w/ Custom Wall Unit + Modern Fireplace * Gold Accents Throughout * Imported Rare Sinks & Toilets * Custom Dream Kitchen * W/ Quartz Waterfall Counters & Matching Backsplash + Large Centre Island + Double Sinks + Oversized Pantry + Built-In High-End S/S Appliances * W/O Spacious Composite Deck W/ Glass Railing * Interlocked & Landscaped Backyard * Mezzanine Flr Incl. Bedroom & 3PC Bathroom & Laundry * Large Windows Throughout W/ 2 Balconies Oversized Primary Bedroom W/ Gorgeous 6Pc Spa Like Ensuite + Large W/I Closets W/ Built-in Shelves* Spacious Bedrooms w/ Connecting Bathrooms * Prof. Finished Basement + Separate Entrances W/ 3 Bdrms + 2 Full Bath Living/Dining + Rec Room & Much Much More! (id:61015)
Property Details
| MLS® Number | E12112196 |
| Property Type | Single Family |
| Neigbourhood | Scarborough |
| Community Name | Birchcliffe-Cliffside |
| Features | Carpet Free, Sump Pump, In-law Suite |
| Parking Space Total | 6 |
Building
| Bathroom Total | 7 |
| Bedrooms Above Ground | 5 |
| Bedrooms Below Ground | 3 |
| Bedrooms Total | 8 |
| Age | 0 To 5 Years |
| Appliances | Oven - Built-in, Range |
| Basement Development | Finished |
| Basement Features | Walk-up |
| Basement Type | N/a (finished) |
| Construction Style Attachment | Detached |
| Cooling Type | Central Air Conditioning |
| Exterior Finish | Brick, Stone |
| Fireplace Present | Yes |
| Flooring Type | Hardwood, Tile |
| Foundation Type | Concrete |
| Half Bath Total | 1 |
| Heating Fuel | Natural Gas |
| Heating Type | Forced Air |
| Stories Total | 2 |
| Size Interior | 3,000 - 3,500 Ft2 |
| Type | House |
| Utility Water | Municipal Water |
Parking
| Garage |
Land
| Acreage | No |
| Sewer | Sanitary Sewer |
| Size Depth | 120 Ft |
| Size Frontage | 37 Ft ,6 In |
| Size Irregular | 37.5 X 120 Ft |
| Size Total Text | 37.5 X 120 Ft |
Rooms
| Level | Type | Length | Width | Dimensions |
|---|---|---|---|---|
| Second Level | Primary Bedroom | 5.48 m | 5.25 m | 5.48 m x 5.25 m |
| Second Level | Bedroom 2 | 4.93 m | 4.39 m | 4.93 m x 4.39 m |
| Second Level | Bedroom 3 | 4.47 m | 3.6 m | 4.47 m x 3.6 m |
| Second Level | Bedroom 4 | 4.28 m | 3.59 m | 4.28 m x 3.59 m |
| Main Level | Living Room | 5.79 m | 4.3 m | 5.79 m x 4.3 m |
| Main Level | Dining Room | 9.26 m | 4.45 m | 9.26 m x 4.45 m |
| Main Level | Kitchen | 6.65 m | 3.64 m | 6.65 m x 3.64 m |
| Main Level | Eating Area | 6.65 m | 3.64 m | 6.65 m x 3.64 m |
Contact Us
Contact us for more information


























