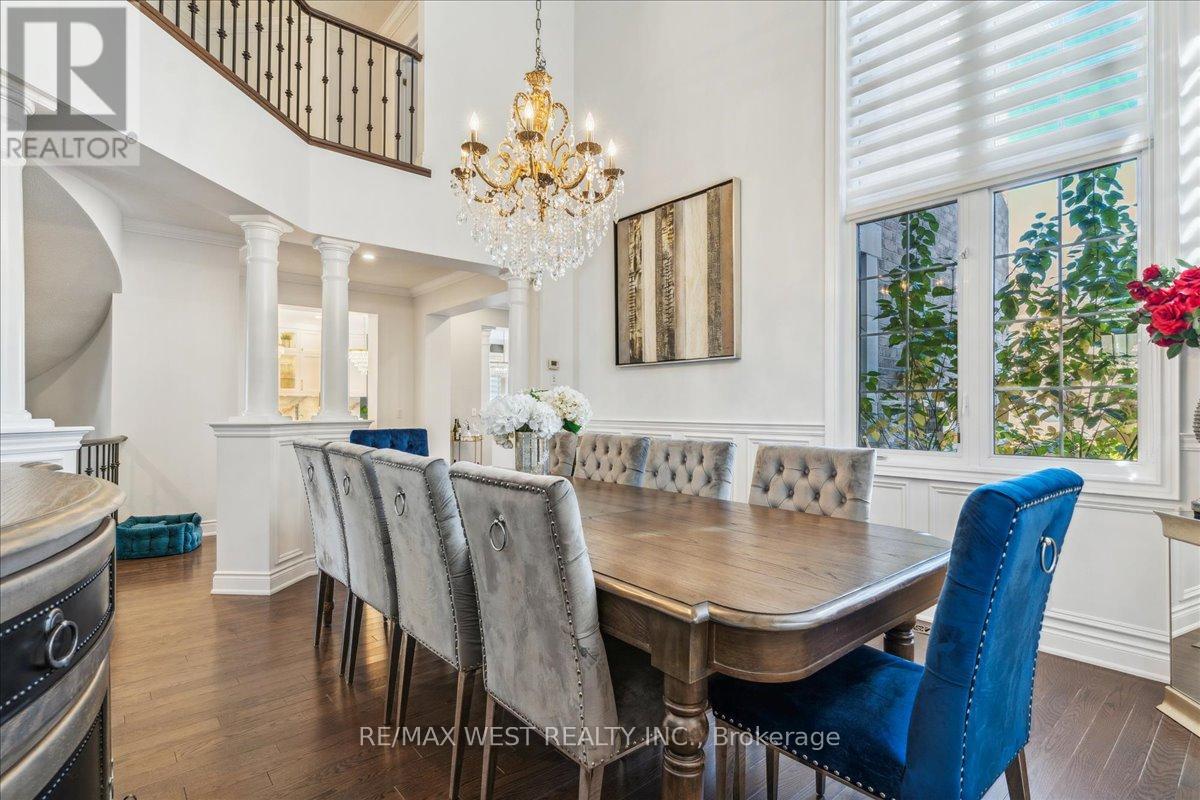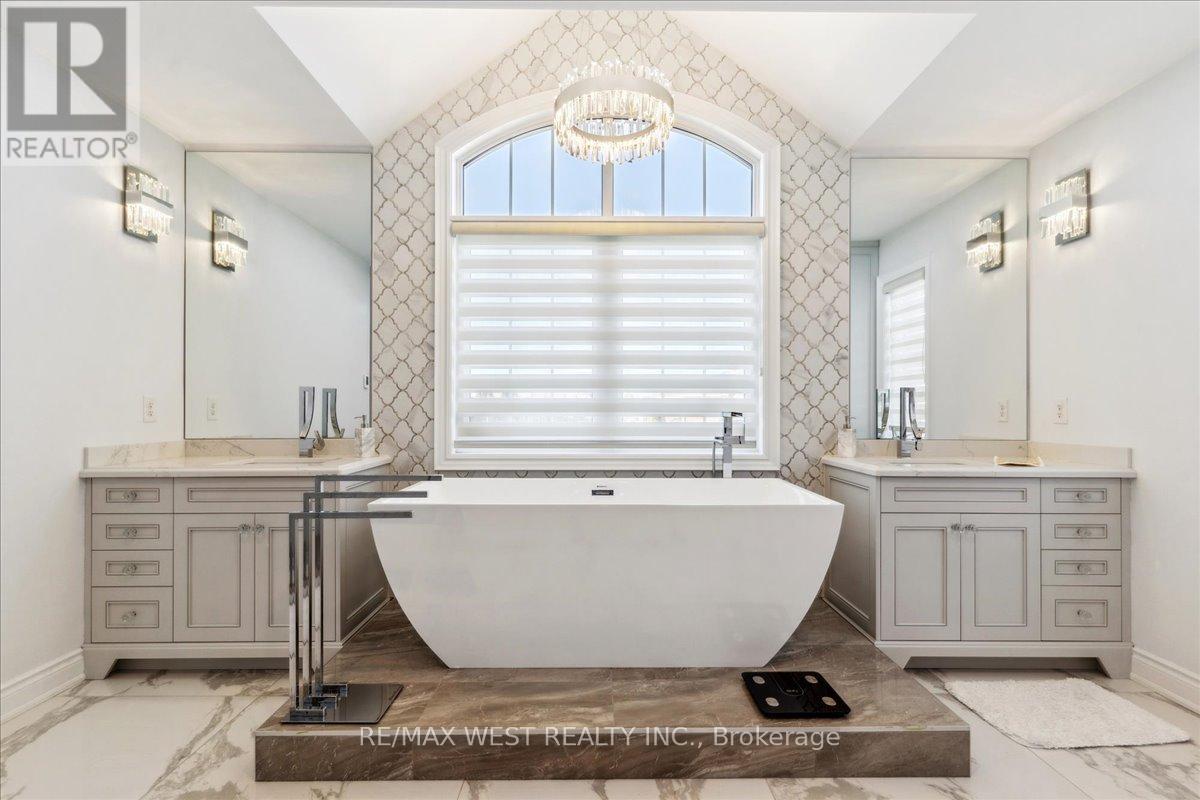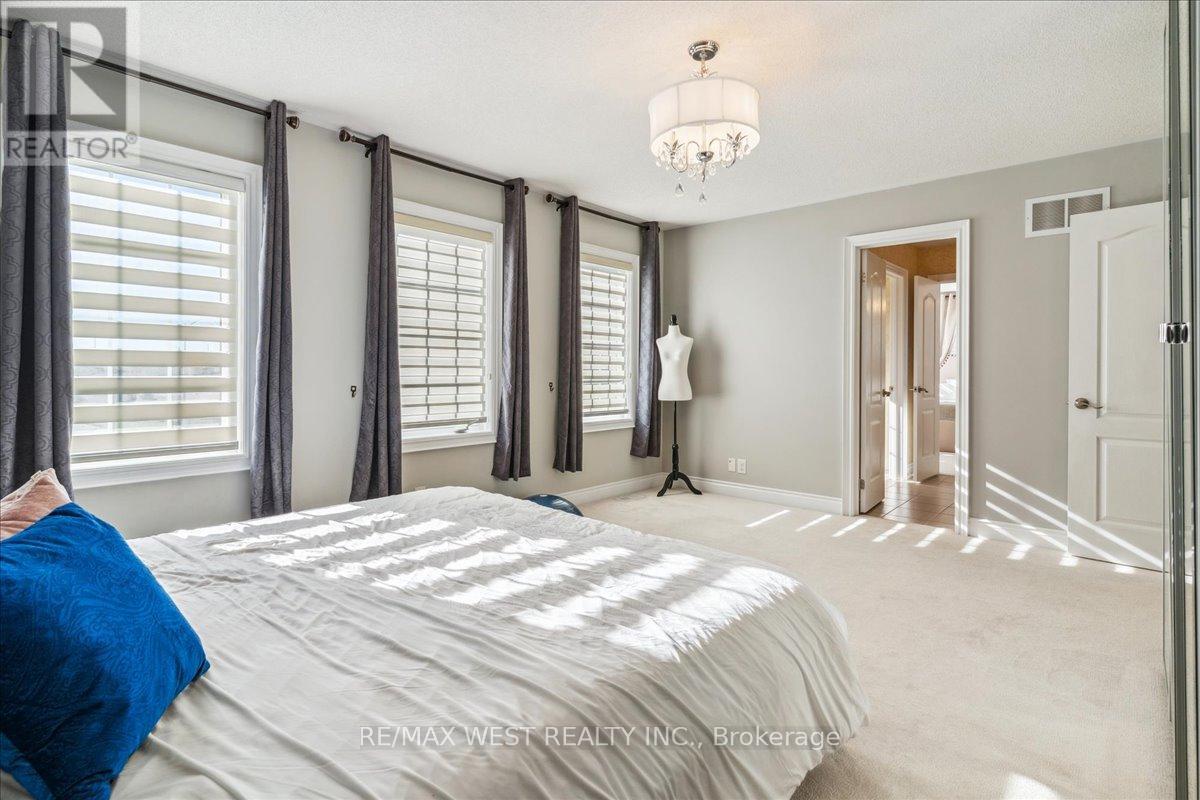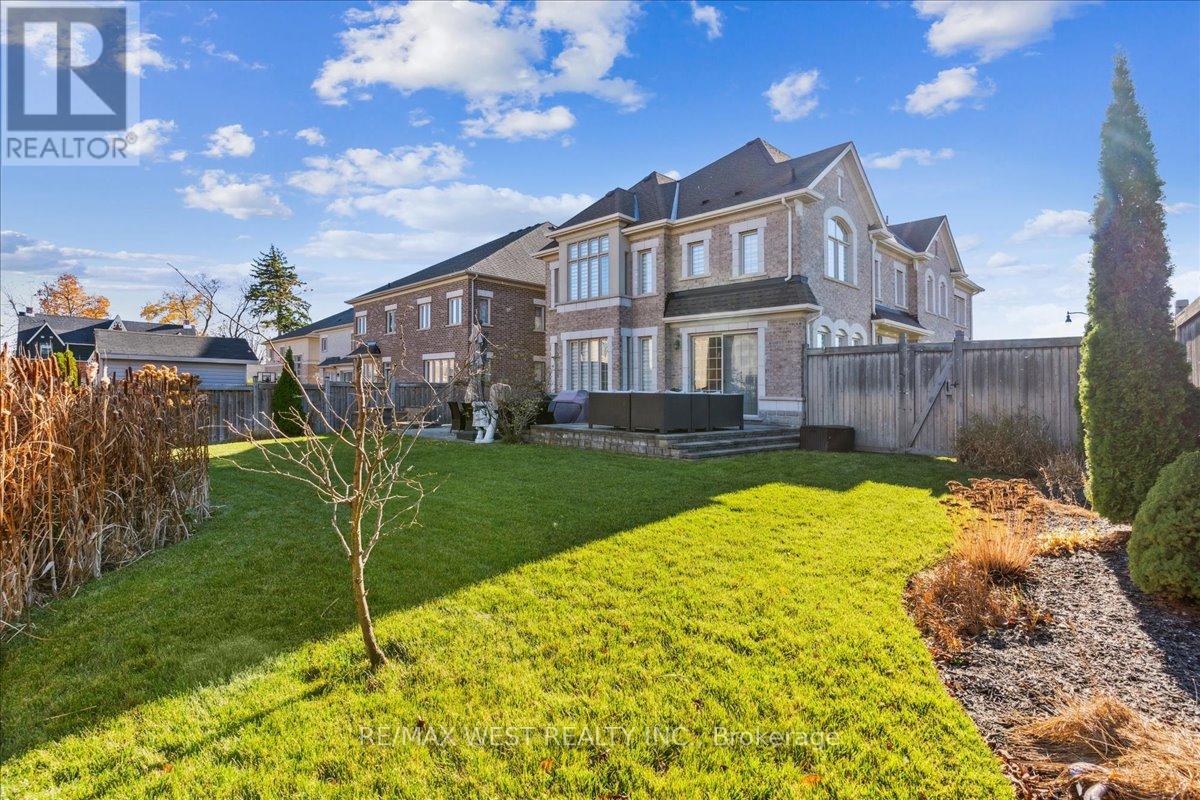36 Lampman Crescent Brampton, Ontario L6X 0E4
$2,000,000
Discover the epitome of luxury and comfort in this meticulously maintained 4,000 sq ft home From the moment you step inside, you'll be captivated by the elegance and attention to detail throughout. At the heart of the home is a stunning kitchen that boasts modern appliances, gorgeous countertops, and ample space for culinary creations and entertaining. It's open design flows effortlessly into the dining and living areas, making it the perfect setting for family gatherings or hosting friends. The newly renovated basement offers a versatile space tailored to your life-style-whether you envision a cozy home theatre, a playroom, or a stylish entertainment zone, this area is ready to impress. With thoughtful finishes and plenty of room, it enhances the functionality of this remarkable home. Featuring 4 bedrooms and 5 bathrooms, each space is designed for comfort and privacy. The primary suite is a true retreat, complete with an ensuite bathroom and a generous walk-in closet. Nestled in a desirable neighbourhood, this home is not only beautiful but also well maintained, ensuring peace of mind for years to come. Don't miss your chance to own this extraordinary property. **** EXTRAS **** Custom Dinning Tables in Kitchen and Dining room available for extra $$$ Fridge in the basement, three freezers in the garage and Napoleon BBQ available for extra $$$ (id:61015)
Property Details
| MLS® Number | W10414695 |
| Property Type | Single Family |
| Community Name | Credit Valley |
| Features | Lighting |
| Parking Space Total | 5 |
| Structure | Patio(s) |
Building
| Bathroom Total | 5 |
| Bedrooms Above Ground | 4 |
| Bedrooms Total | 4 |
| Appliances | Central Vacuum, Water Heater, Window Coverings |
| Basement Development | Finished |
| Basement Type | N/a (finished) |
| Construction Style Attachment | Detached |
| Cooling Type | Central Air Conditioning |
| Exterior Finish | Brick |
| Fireplace Present | Yes |
| Foundation Type | Concrete |
| Half Bath Total | 1 |
| Heating Fuel | Natural Gas |
| Heating Type | Forced Air |
| Stories Total | 2 |
| Size Interior | 3,500 - 5,000 Ft2 |
| Type | House |
| Utility Water | Municipal Water |
Parking
| Garage |
Land
| Acreage | No |
| Landscape Features | Lawn Sprinkler |
| Sewer | Sanitary Sewer |
| Size Depth | 103 Ft ,4 In |
| Size Frontage | 59 Ft ,8 In |
| Size Irregular | 59.7 X 103.4 Ft |
| Size Total Text | 59.7 X 103.4 Ft |
Rooms
| Level | Type | Length | Width | Dimensions |
|---|---|---|---|---|
| Second Level | Sitting Room | 4.04 m | 1.86 m | 4.04 m x 1.86 m |
| Second Level | Primary Bedroom | 5.89 m | 5.21 m | 5.89 m x 5.21 m |
| Second Level | Bedroom | 5.09 m | 4.05 m | 5.09 m x 4.05 m |
| Second Level | Bedroom | 3.99 m | 3.93 m | 3.99 m x 3.93 m |
| Second Level | Bedroom | 3.69 m | 3.69 m | 3.69 m x 3.69 m |
| Main Level | Living Room | 3.89 m | 3.45 m | 3.89 m x 3.45 m |
| Main Level | Dining Room | 4.63 m | 3.99 m | 4.63 m x 3.99 m |
| Main Level | Family Room | 5.24 m | 4.53 m | 5.24 m x 4.53 m |
| Main Level | Kitchen | 4.53 m | 3.61 m | 4.53 m x 3.61 m |
| Main Level | Eating Area | 3.99 m | 3.99 m | 3.99 m x 3.99 m |
| Main Level | Office | 3.66 m | 3.35 m | 3.66 m x 3.35 m |
https://www.realtor.ca/real-estate/27632049/36-lampman-crescent-brampton-credit-valley-credit-valley
Contact Us
Contact us for more information
































