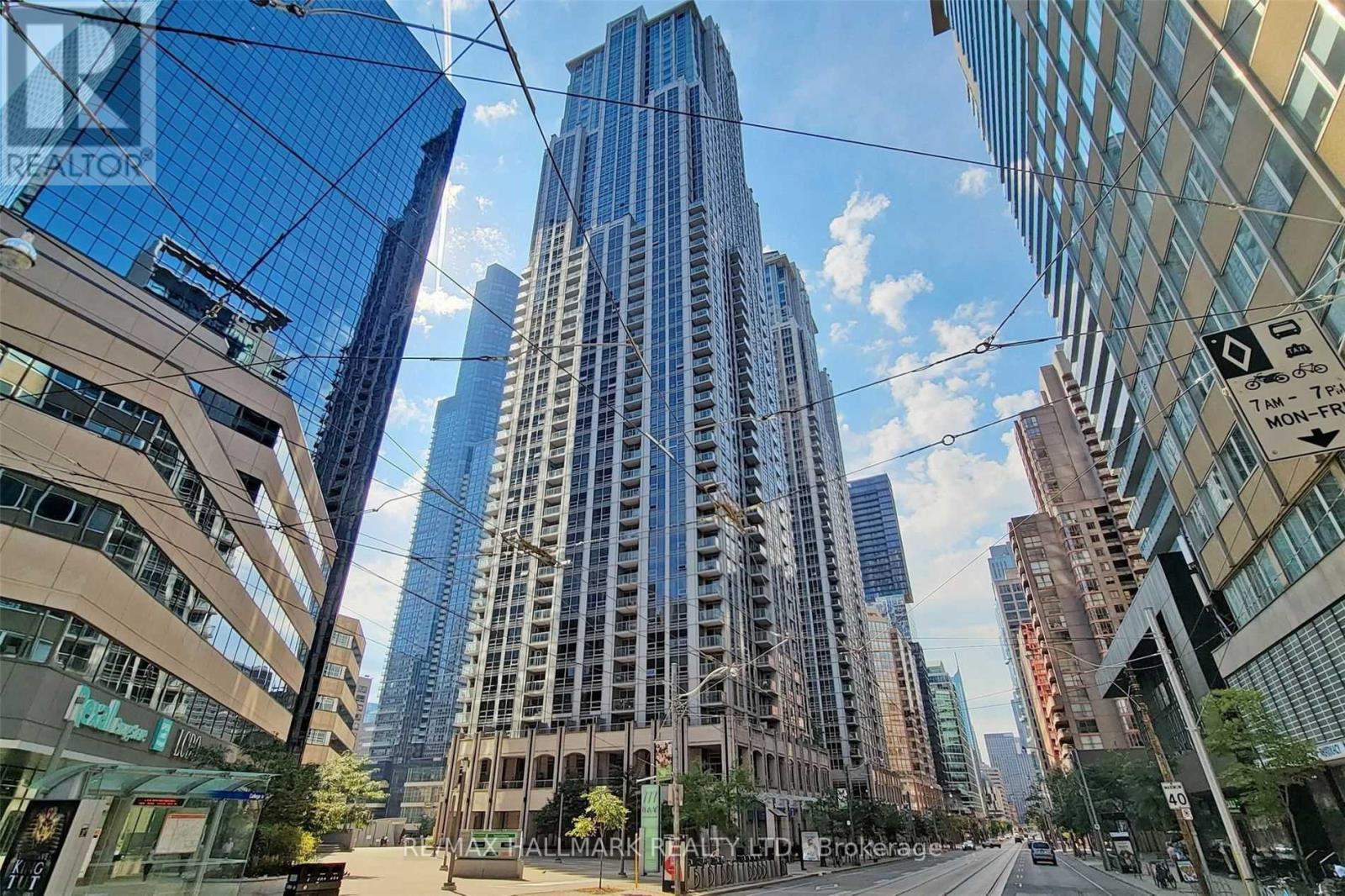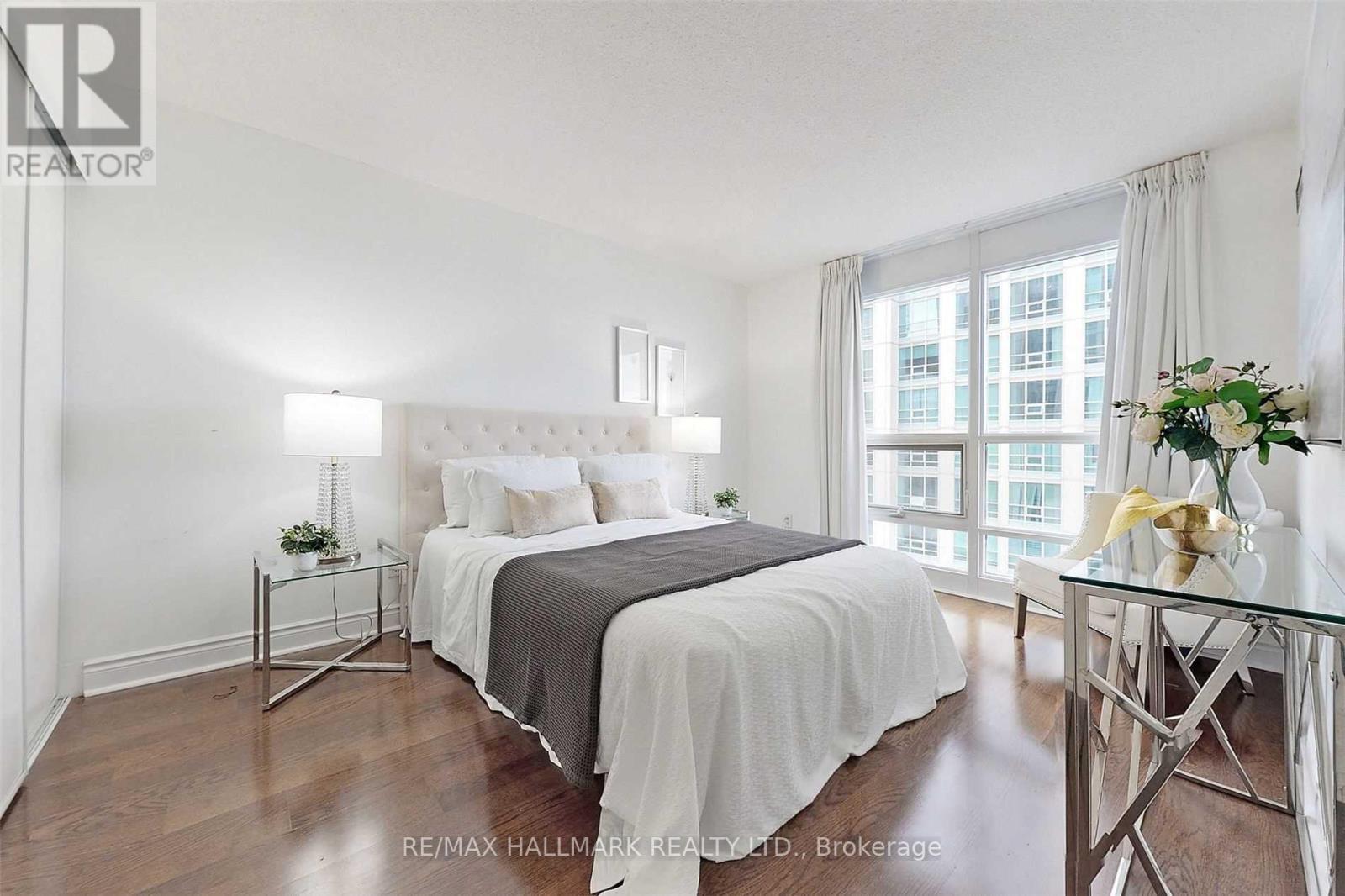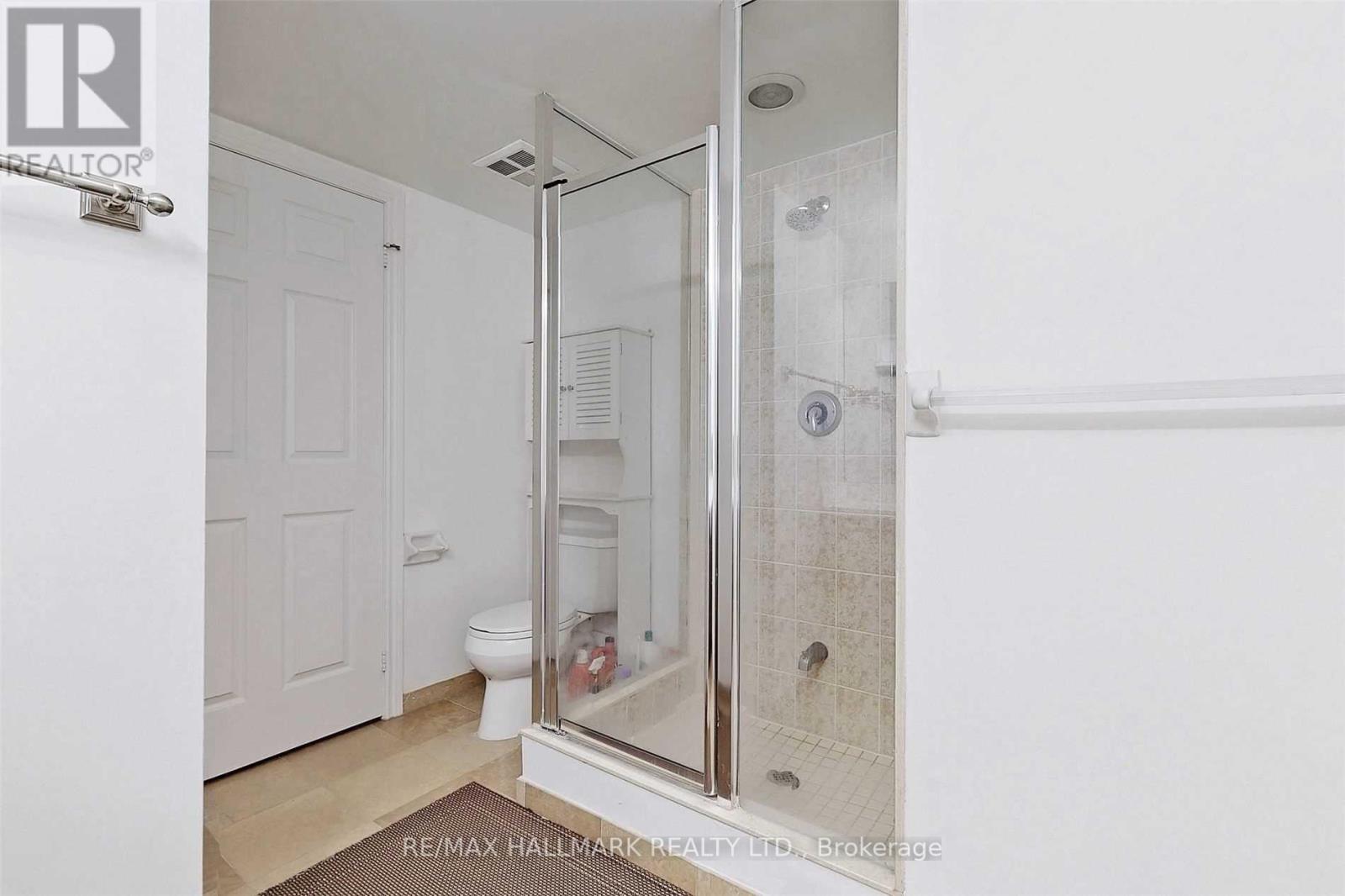3608 - 763 Bay Street Toronto, Ontario M5G 2R3
$4,000 Monthly
No Separate Utility Bill!! Here is Your Opportunity to Rent This Stunning Sun Filled Corner Unit 2 Bedroom, 2 Washroom SplitFloorplan. Unit is 1,035 Sq Ft with Stunning Southwest City & Lake Views. Beautiful Open Concept Floorplan with Floor to CeilingWindows. Walking Distance to Hospital Row, U of T, Ryerson & The Eaton Centre. World Class Building Amenities That Include 24Hr Concierge, an 18,000 Sq Ft Parkview Club That Includes an Indoor Pool, Fitness Centre, Whirlpool, Party Room, Games Roomand Business Centre. Direct Access to College Subway Station. Includes 1 Underground Parking Spot and a Very Convenient LockerUnit Located on the Same Level as the Unit. This Property is an Absolute Must See! (id:61015)
Property Details
| MLS® Number | C11926669 |
| Property Type | Single Family |
| Neigbourhood | Yorkville |
| Community Name | Bay Street Corridor |
| Amenities Near By | Hospital, Public Transit |
| Community Features | Pets Not Allowed |
| Features | Balcony |
| Parking Space Total | 1 |
| Pool Type | Indoor Pool |
| View Type | View |
Building
| Bathroom Total | 2 |
| Bedrooms Above Ground | 2 |
| Bedrooms Total | 2 |
| Amenities | Security/concierge, Exercise Centre, Party Room, Storage - Locker |
| Appliances | Dishwasher, Dryer, Microwave, Range, Refrigerator, Stove, Washer, Window Coverings |
| Cooling Type | Central Air Conditioning |
| Exterior Finish | Concrete |
| Flooring Type | Hardwood |
| Heating Fuel | Natural Gas |
| Heating Type | Forced Air |
| Size Interior | 1,000 - 1,199 Ft2 |
| Type | Apartment |
Parking
| Underground |
Land
| Acreage | No |
| Land Amenities | Hospital, Public Transit |
Rooms
| Level | Type | Length | Width | Dimensions |
|---|---|---|---|---|
| Flat | Living Room | 6.74 m | 5.89 m | 6.74 m x 5.89 m |
| Flat | Dining Room | 6.74 m | 5.89 m | 6.74 m x 5.89 m |
| Flat | Kitchen | 2.84 m | 2.65 m | 2.84 m x 2.65 m |
| Flat | Primary Bedroom | 4.15 m | 3.07 m | 4.15 m x 3.07 m |
| Flat | Bedroom 2 | 3.98 m | 3.44 m | 3.98 m x 3.44 m |
Contact Us
Contact us for more information










































