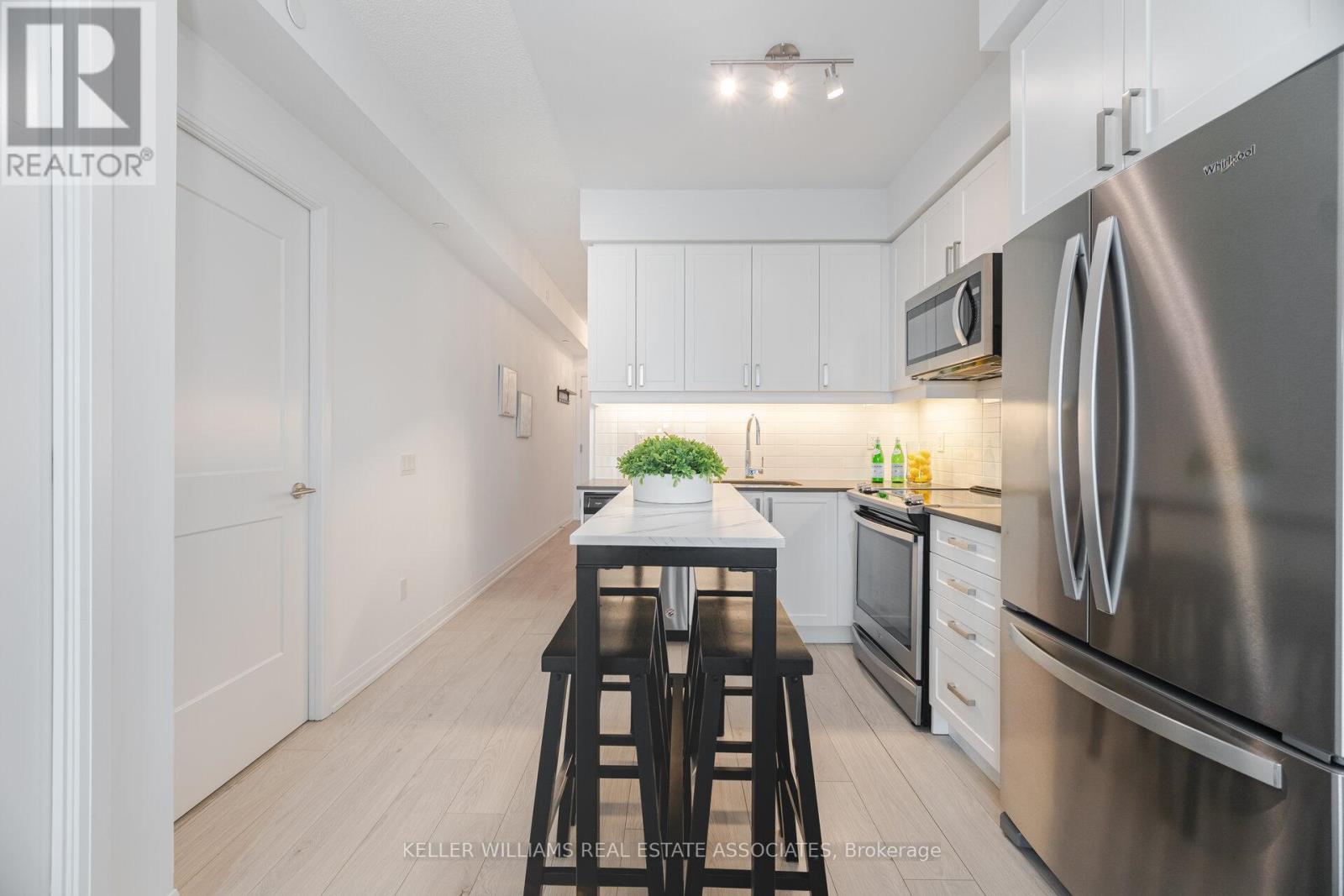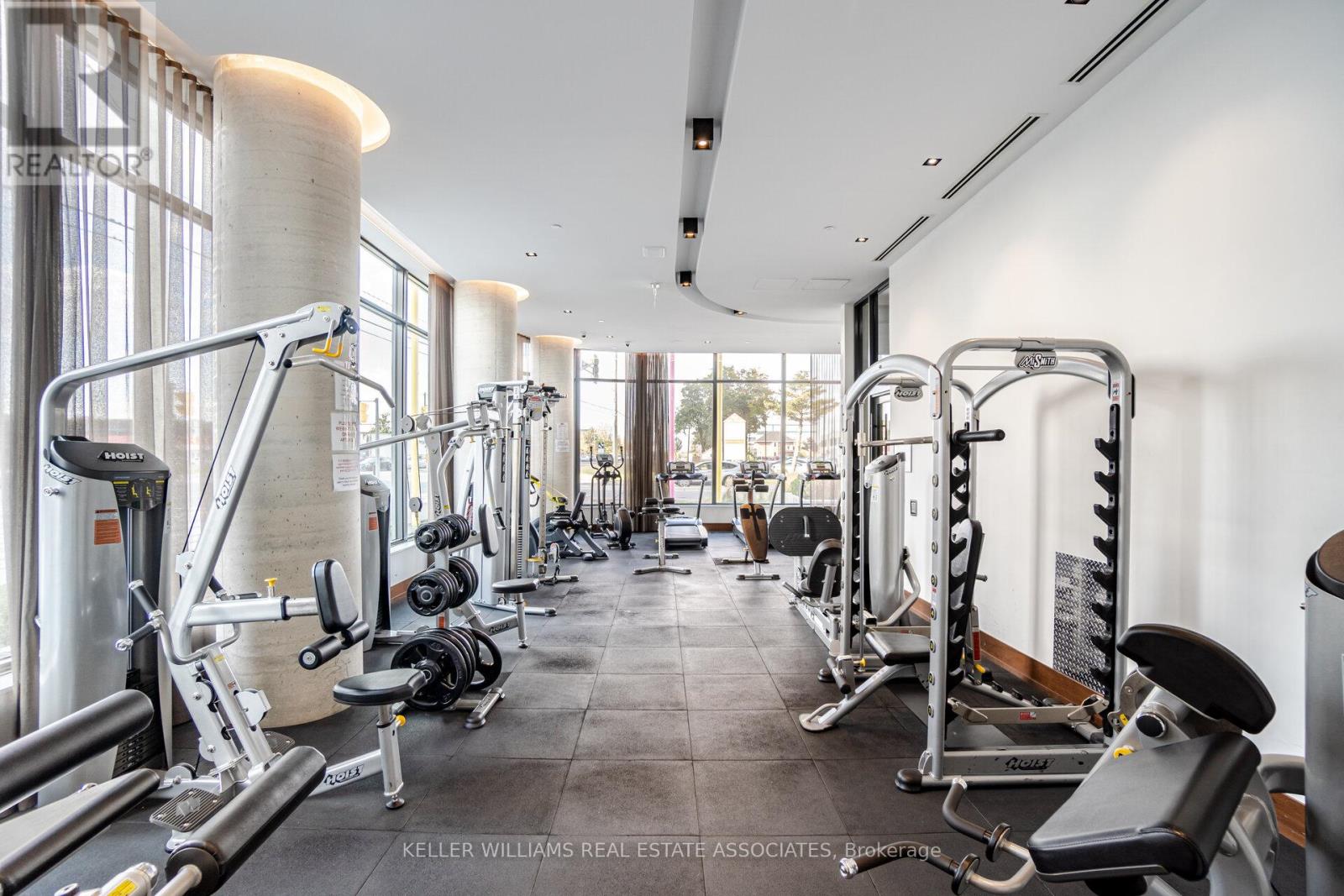3612 - 7895 Jane Street Vaughan, Ontario L4K 2M7
$549,800Maintenance, Insurance, Common Area Maintenance, Parking
$498.69 Monthly
Maintenance, Insurance, Common Area Maintenance, Parking
$498.69 MonthlyMove-In Ready 1 Bedroom Plus Spacious Den Condo on the 36th Floor with Oversized Balcony and Stunning City Views of Vaughan. Wide Plank Laminate Floors Throughout. Upgraded Kitchen with White Shaker Cabinets, Quartz Countertops, Soft-Closing Drawers, and Full-Size Stainless Steel Appliances. Primary Suite Bedroom Includes Built-In Shelving in Closet and Floor-to-Ceiling Windows. Convenient Parking Spot with Locker. This Home Has It All! Spacious Den Can Easily Be Used as Dining Area, Second Bedroom, or Work Space. Centered Around The Vaughan Metropolitan Centre Subway Terminal, Met Condo Is Central to Shopping Centers And All Major Highways. (id:61015)
Property Details
| MLS® Number | N12075982 |
| Property Type | Single Family |
| Community Name | Concord |
| Amenities Near By | Public Transit |
| Community Features | Pet Restrictions |
| Features | Balcony, Carpet Free |
| Parking Space Total | 1 |
| View Type | View |
Building
| Bathroom Total | 1 |
| Bedrooms Above Ground | 1 |
| Bedrooms Below Ground | 1 |
| Bedrooms Total | 2 |
| Age | 0 To 5 Years |
| Amenities | Security/concierge, Exercise Centre, Visitor Parking, Storage - Locker |
| Appliances | Dryer, Washer, Window Coverings |
| Cooling Type | Central Air Conditioning |
| Exterior Finish | Steel |
| Flooring Type | Tile |
| Heating Fuel | Natural Gas |
| Heating Type | Forced Air |
| Size Interior | 500 - 599 Ft2 |
| Type | Apartment |
Parking
| Underground | |
| Garage |
Land
| Acreage | No |
| Land Amenities | Public Transit |
Rooms
| Level | Type | Length | Width | Dimensions |
|---|---|---|---|---|
| Main Level | Den | 2.1 m | 3.15 m | 2.1 m x 3.15 m |
| Main Level | Living Room | 3.42 m | 3.15 m | 3.42 m x 3.15 m |
| Main Level | Dining Room | 3.42 m | 3.15 m | 3.42 m x 3.15 m |
| Main Level | Bedroom | 2.85 m | 3.42 m | 2.85 m x 3.42 m |
| Main Level | Kitchen | 2.1 m | 3.15 m | 2.1 m x 3.15 m |
| Main Level | Bathroom | 2.59 m | 1.6 m | 2.59 m x 1.6 m |
https://www.realtor.ca/real-estate/28152203/3612-7895-jane-street-vaughan-concord-concord
Contact Us
Contact us for more information




































