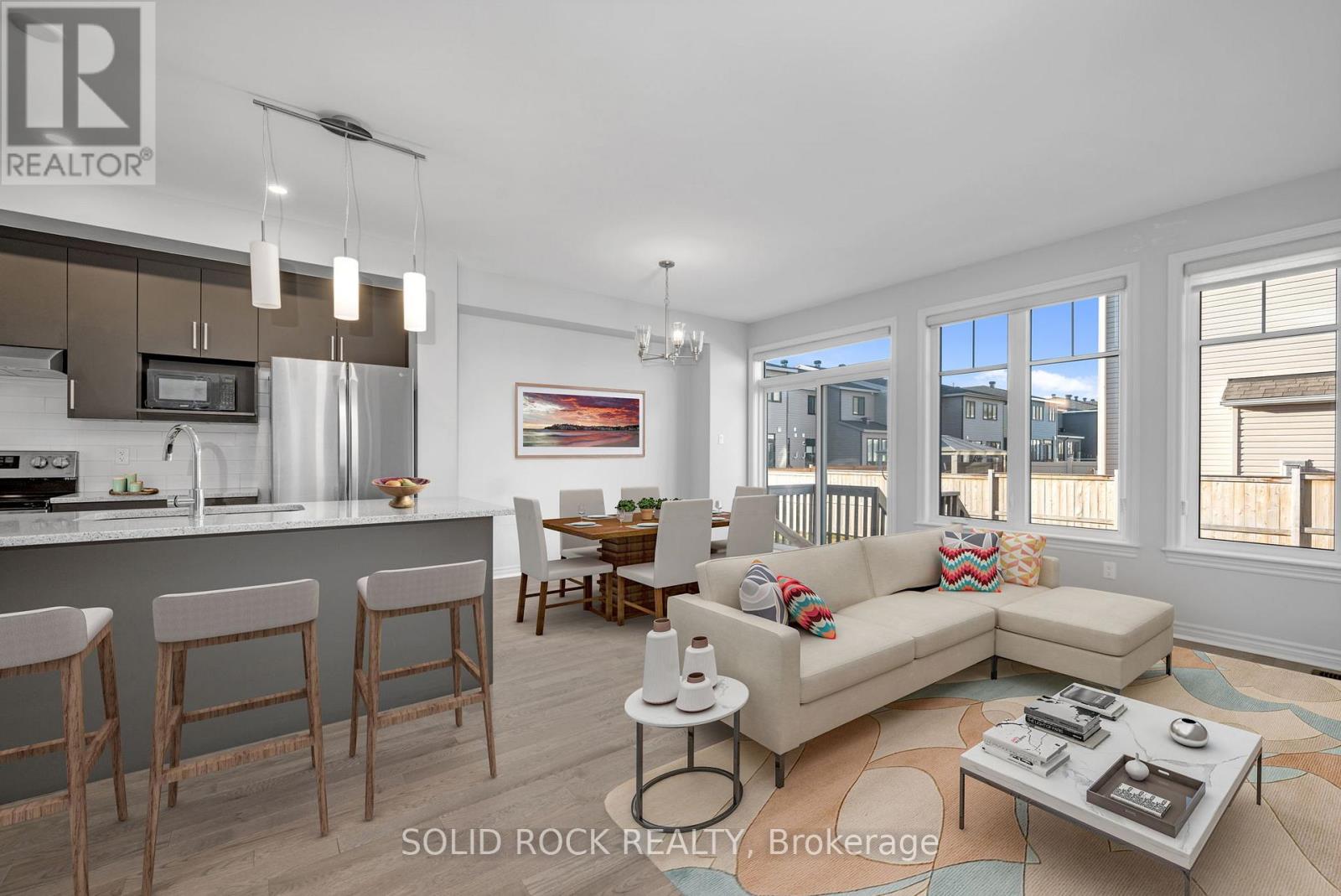363 Barrett Farm Drive Ottawa, Ontario K1T 0Y6
$725,000
A stunning 3 bedroom / 3 bath freehold in the heart of Findlay Creek! Welcome to this bright spacious home built in 2021 boasting tons of upgrades and charm throughout. The main floor features a large entrance foyer with open concept living area. Prestige hardwood throughout the main, gorgeous tile and tasteful kitchen with eye catching quartz, Stainless Steel appliances and kitchen island seating area perfect for entertaining. Upstairs you will find your oversized master bedroom with walk-in closet and massive en-suite with stand alone shower and beautiful soaker tub to relax in by evening. Two other bedrooms are nicely sized with one featuring generous sized walk-in closet. Laundry room is conveniently located on the second level with brand new appliances. Lower level hosts a bright large family room offering that additional space and endless options and tons of storage. Backyard is partially fenced with no direct rear neighbours! Close to parks, highly rated schools, shopping & nature all around. Come visit our Open House January 26th from 2-4pm **** EXTRAS **** https://app.tezzphotography.com/sites/dlakvkp/unbranded (id:61015)
Open House
This property has open houses!
2:00 pm
Ends at:4:00 pm
Property Details
| MLS® Number | X11935922 |
| Property Type | Single Family |
| Neigbourhood | Riverside South-Findlay Creek |
| Community Name | 2605 - Blossom Park/Kemp Park/Findlay Creek |
| Amenities Near By | Public Transit, Park |
| Community Features | Community Centre |
| Features | Conservation/green Belt |
| Parking Space Total | 3 |
Building
| Bathroom Total | 3 |
| Bedrooms Above Ground | 3 |
| Bedrooms Total | 3 |
| Amenities | Fireplace(s) |
| Appliances | Dishwasher, Dryer, Hood Fan, Refrigerator, Stove, Washer |
| Basement Development | Partially Finished |
| Basement Type | Full (partially Finished) |
| Construction Style Attachment | Attached |
| Cooling Type | Central Air Conditioning |
| Exterior Finish | Brick, Aluminum Siding |
| Fireplace Present | Yes |
| Fireplace Total | 1 |
| Foundation Type | Poured Concrete |
| Heating Fuel | Natural Gas |
| Heating Type | Forced Air |
| Stories Total | 2 |
| Type | Row / Townhouse |
| Utility Water | Municipal Water |
Parking
| Attached Garage | |
| Inside Entry |
Land
| Acreage | No |
| Fence Type | Fenced Yard |
| Land Amenities | Public Transit, Park |
| Sewer | Sanitary Sewer |
| Size Depth | 98 Ft ,5 In |
| Size Frontage | 20 Ft |
| Size Irregular | 20.01 X 98.43 Ft |
| Size Total Text | 20.01 X 98.43 Ft |
| Zoning Description | Residential |
Contact Us
Contact us for more information





























