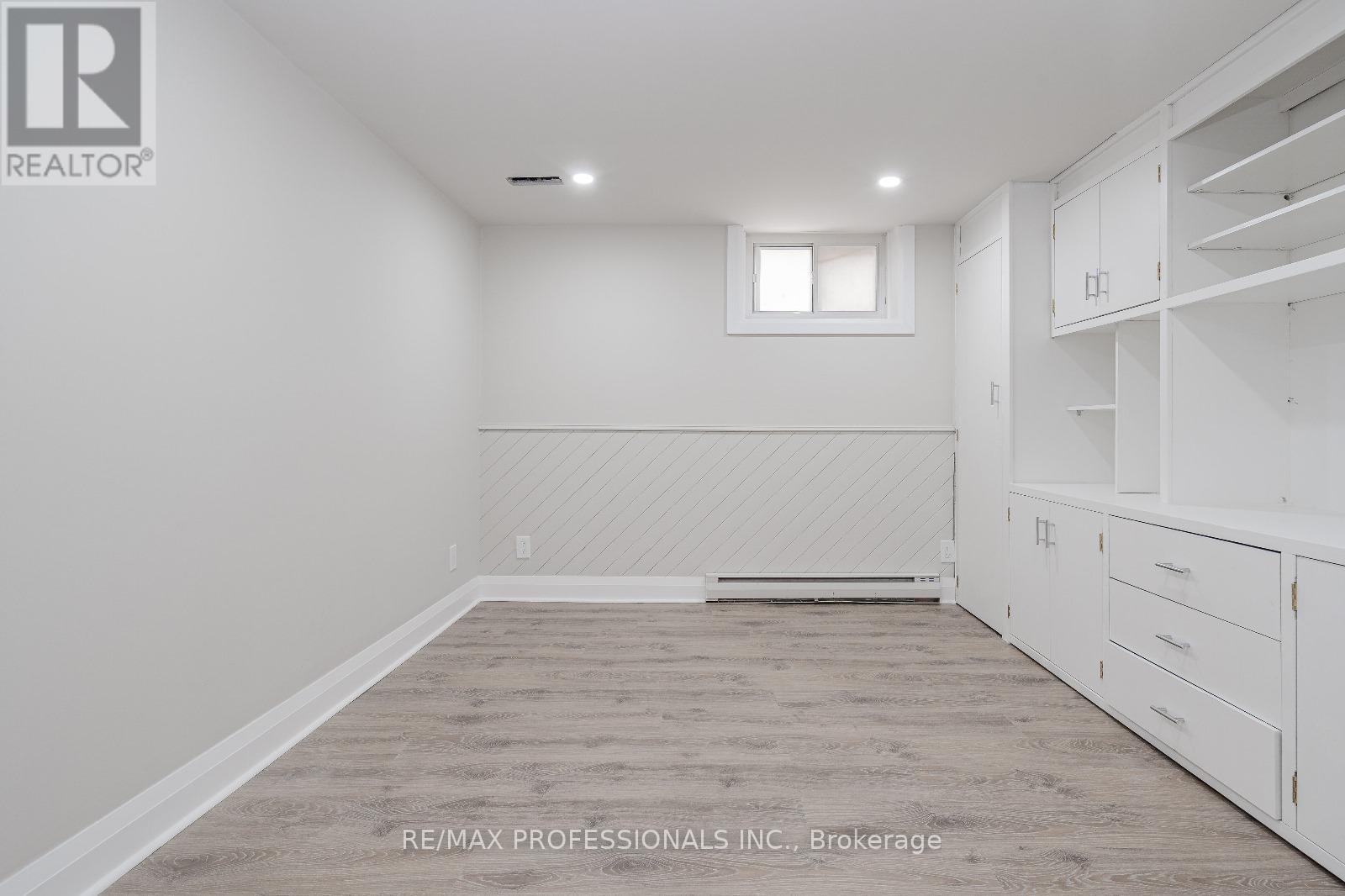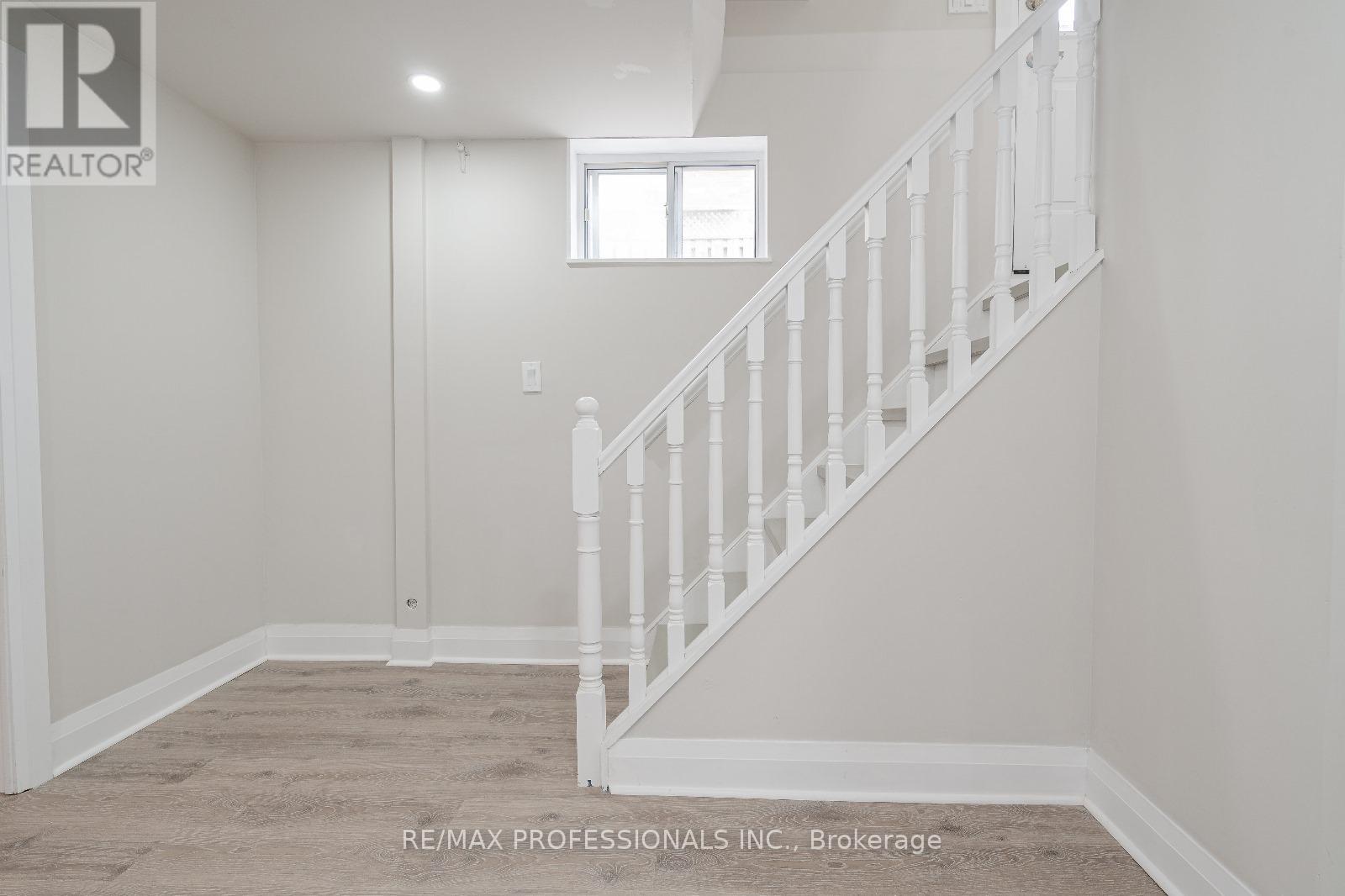364 Rathburn Road Toronto, Ontario M9B 2M1
$2,500 Monthly
Exceptional 2+1 bedroom Apartment for Lease (utilites included) in Prime Etobicoke! Discover this spacious and beatifully maintained lower-level apartment in a renovated home. Featuring a functional, open-concept layout, this unit is perfect for comfortable living. The modern kitchen boasts stainless steel appliances and overlooks a cozy family room illuminated by pot lights, creating the perfect space for relaxation or entertaining. Both bedrooms are generously sized, offering built-in cabinetry and above - grade windows that fill the rooms with natural light. A versatile den adds flexibility for an office, hobby room, or additional storage. Enjoy the convenience of a separate foyer with a closet, a sleek 3-piece bathroom, and ensuite laundry for your exclusive use. Complete with parking and available for February occupancy, this is a rare opportunity to live in one of Etobicokes most desirable neighbourhoods. (id:61015)
Property Details
| MLS® Number | W11925320 |
| Property Type | Single Family |
| Neigbourhood | Glen Agar |
| Community Name | Eringate-Centennial-West Deane |
| Amenities Near By | Park, Public Transit |
| Features | Ravine |
| Parking Space Total | 1 |
Building
| Bathroom Total | 1 |
| Bedrooms Above Ground | 2 |
| Bedrooms Below Ground | 1 |
| Bedrooms Total | 3 |
| Appliances | Dryer, Refrigerator, Stove, Washer |
| Architectural Style | Bungalow |
| Basement Development | Finished |
| Basement Features | Walk-up |
| Basement Type | N/a (finished) |
| Construction Style Attachment | Detached |
| Cooling Type | Central Air Conditioning |
| Exterior Finish | Brick |
| Flooring Type | Laminate |
| Foundation Type | Block |
| Heating Fuel | Natural Gas |
| Heating Type | Forced Air |
| Stories Total | 1 |
| Type | House |
| Utility Water | Municipal Water |
Land
| Acreage | No |
| Land Amenities | Park, Public Transit |
| Sewer | Sanitary Sewer |
| Size Depth | 123 Ft ,1 In |
| Size Frontage | 45 Ft |
| Size Irregular | 45.06 X 123.16 Ft |
| Size Total Text | 45.06 X 123.16 Ft |
Rooms
| Level | Type | Length | Width | Dimensions |
|---|---|---|---|---|
| Basement | Foyer | 5.68 m | 3.25 m | 5.68 m x 3.25 m |
| Basement | Kitchen | 6.07 m | 3.71 m | 6.07 m x 3.71 m |
| Basement | Living Room | 6.07 m | 3.71 m | 6.07 m x 3.71 m |
| Basement | Bedroom | 3.71 m | 3.23 m | 3.71 m x 3.23 m |
| Basement | Bedroom 2 | 3.86 m | 4.025 m | 3.86 m x 4.025 m |
| Basement | Den | 3.17 m | 4.013 m | 3.17 m x 4.013 m |
Contact Us
Contact us for more information












