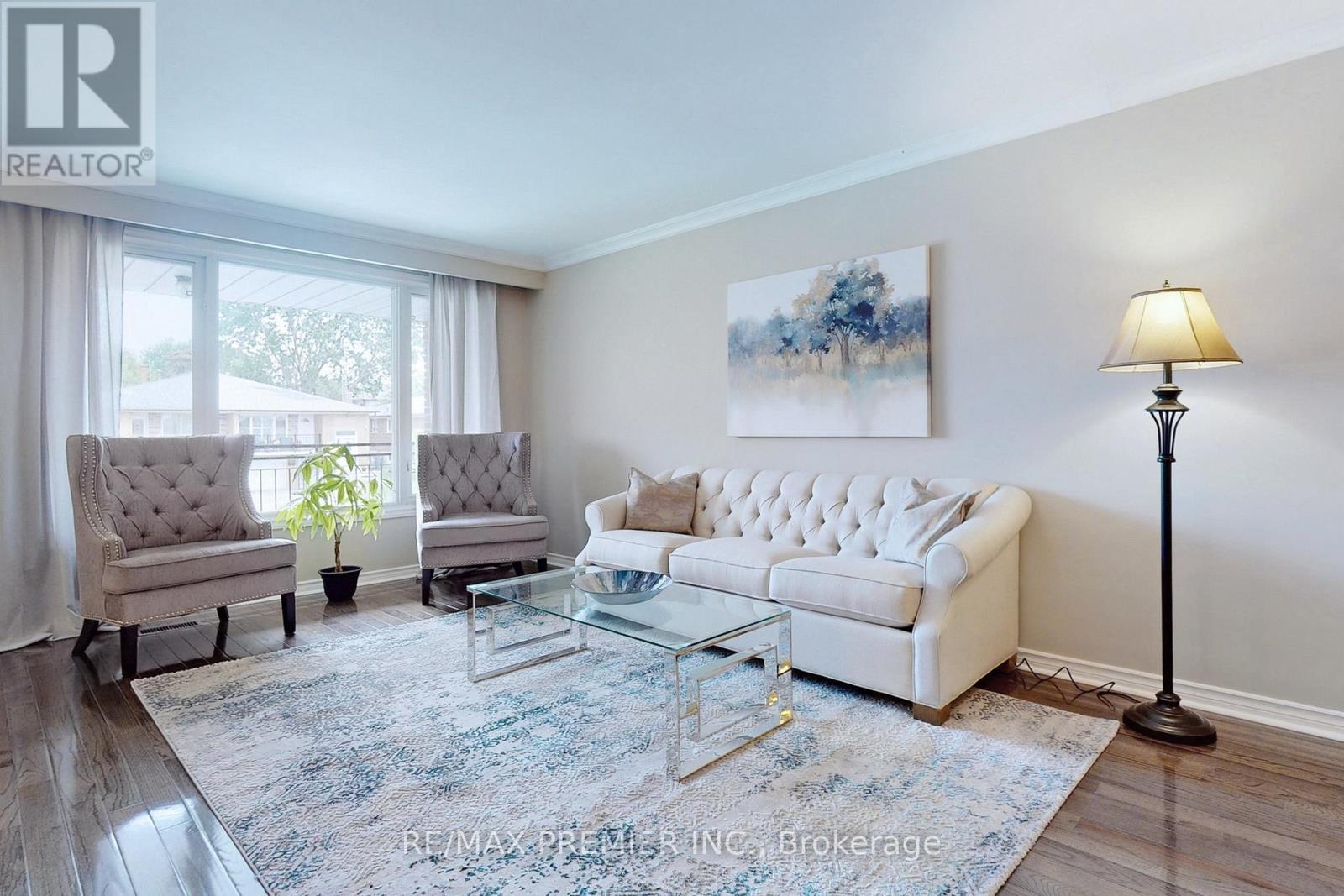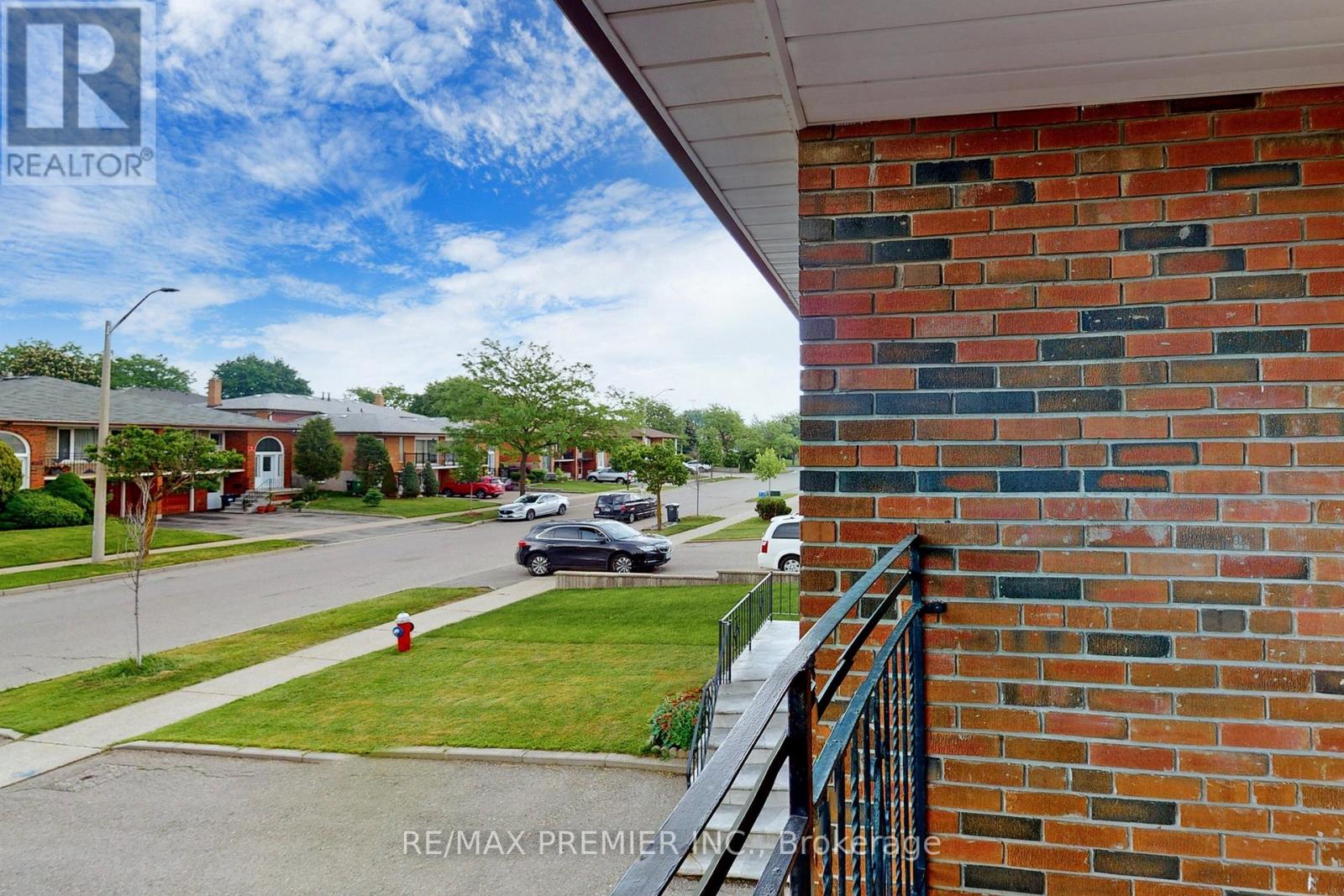3646 Molly Avenue Mississauga, Ontario L5A 3M5
$3,050 Monthly
A stunning gem in the heart of Mississauga! Upper Floor Only! Available May 1st ! Absolutely Gorgeous! It shows to perfection! Fully Renovated, 3 Bedrooms, 1 Bathroom, raised bungalow, with 2 Parking Spots Plus Garage. Finished From Top To Bottom, Tons Of Light, Spacious & Cozy! Thousands Spent In Upgrades & Renovations-Everything Is New-Custom Built Kitchen With Quartz Countertops, Huge Breakfast Bar, Custom Backsplash, Stainless Steel Appliances And Tons Of Storage Space, New Bathroom, Hardwood Floors Throughout, Freshly Painted, New Light Fixtures, New Doors, Big Balcony, Fully Fenced Backyard, Amazing and convenient location, Close To Public Transit, Shopping & Minutes To Major Highways And Square One. (id:61015)
Property Details
| MLS® Number | W12017116 |
| Property Type | Single Family |
| Community Name | Mississauga Valleys |
| Amenities Near By | Park, Place Of Worship, Public Transit |
| Features | Carpet Free |
| Parking Space Total | 3 |
Building
| Bathroom Total | 1 |
| Bedrooms Above Ground | 3 |
| Bedrooms Total | 3 |
| Appliances | Dishwasher, Dryer, Stove, Washer, Refrigerator |
| Architectural Style | Raised Bungalow |
| Construction Style Attachment | Semi-detached |
| Cooling Type | Central Air Conditioning |
| Exterior Finish | Brick |
| Flooring Type | Hardwood |
| Foundation Type | Concrete |
| Heating Fuel | Natural Gas |
| Heating Type | Forced Air |
| Stories Total | 1 |
| Size Interior | 1,100 - 1,500 Ft2 |
| Type | House |
| Utility Water | Municipal Water |
Parking
| Garage |
Land
| Acreage | No |
| Land Amenities | Park, Place Of Worship, Public Transit |
| Sewer | Sanitary Sewer |
| Size Depth | 140 Ft ,3 In |
| Size Frontage | 30 Ft ,3 In |
| Size Irregular | 30.3 X 140.3 Ft |
| Size Total Text | 30.3 X 140.3 Ft |
Rooms
| Level | Type | Length | Width | Dimensions |
|---|---|---|---|---|
| Main Level | Living Room | 4.7 m | 3.8 m | 4.7 m x 3.8 m |
| Main Level | Dining Room | 3.65 m | 3.3 m | 3.65 m x 3.3 m |
| Main Level | Kitchen | 4.85 m | 3.05 m | 4.85 m x 3.05 m |
| Main Level | Primary Bedroom | 4.4 m | 3.3 m | 4.4 m x 3.3 m |
| Main Level | Bedroom 2 | 3.35 m | 3.3 m | 3.35 m x 3.3 m |
| Main Level | Bedroom 3 | 3.3 m | 2.9 m | 3.3 m x 2.9 m |
Contact Us
Contact us for more information



























