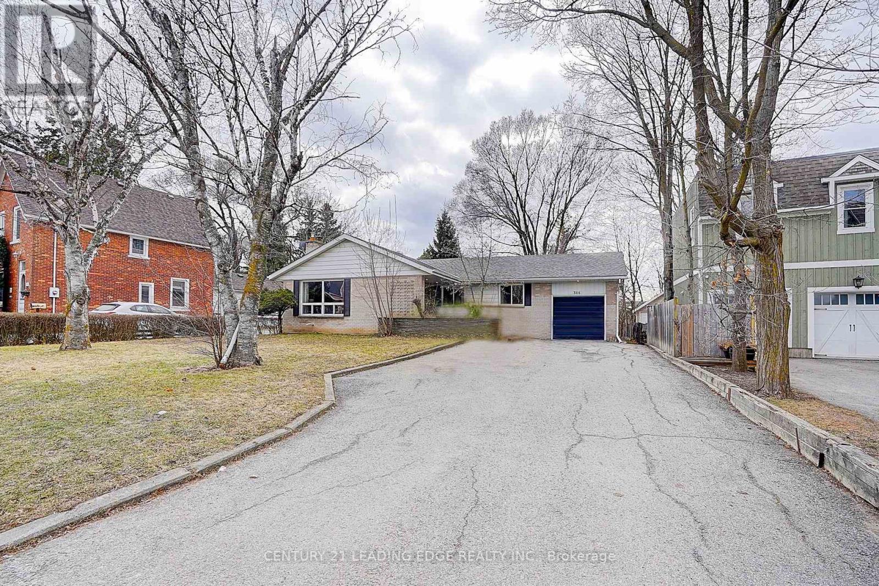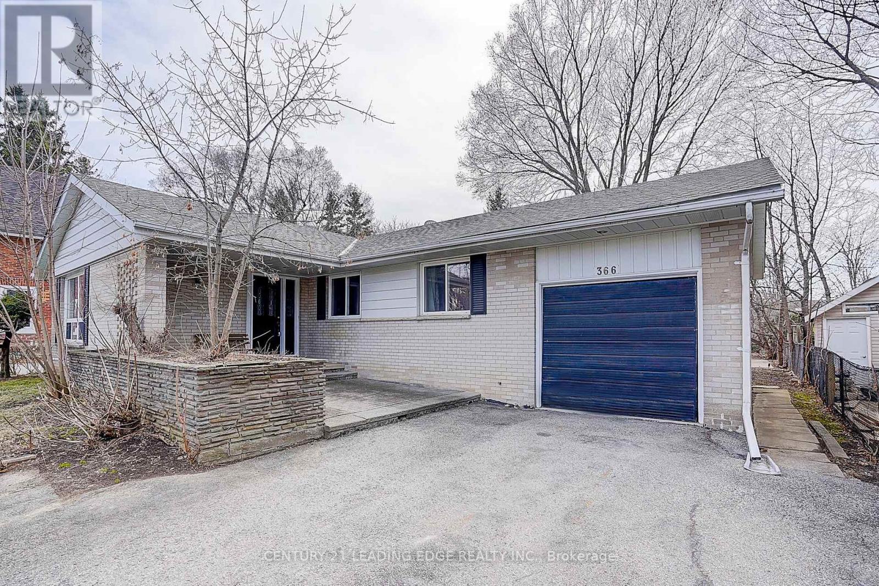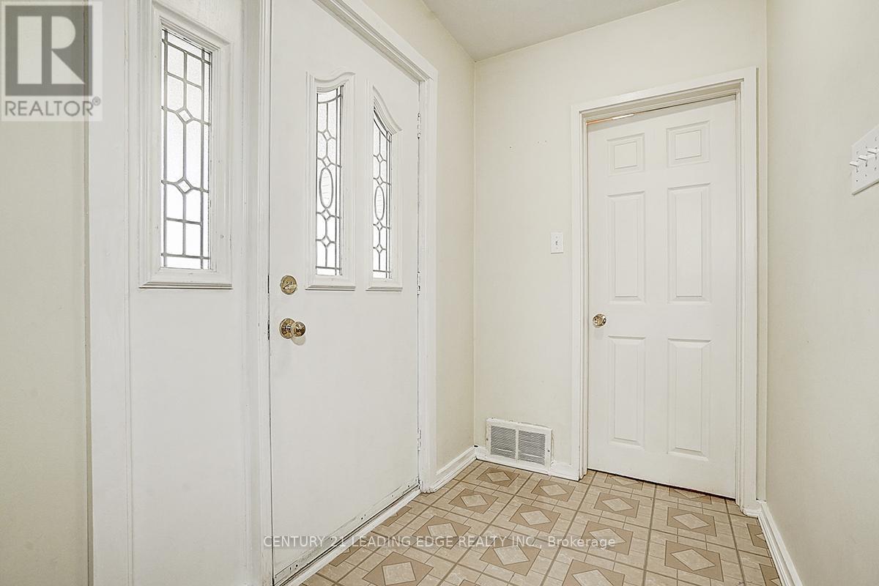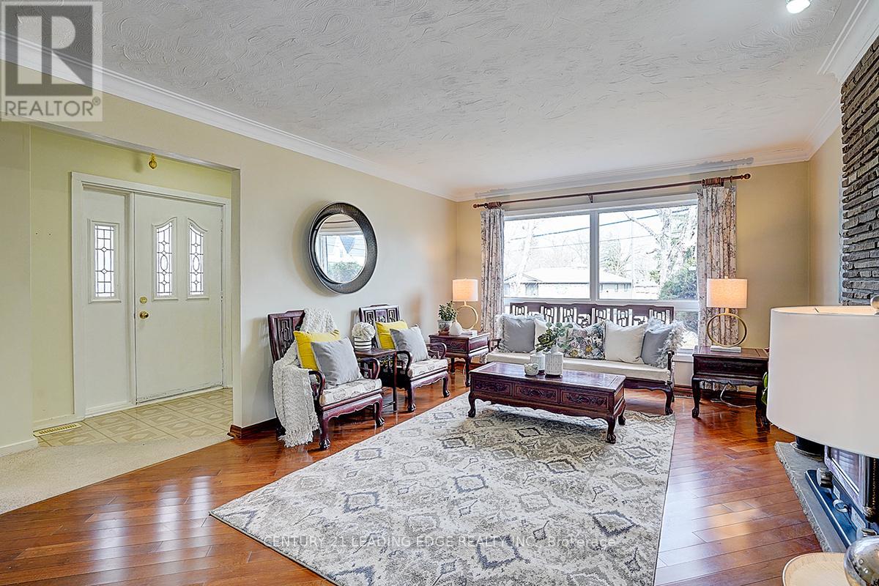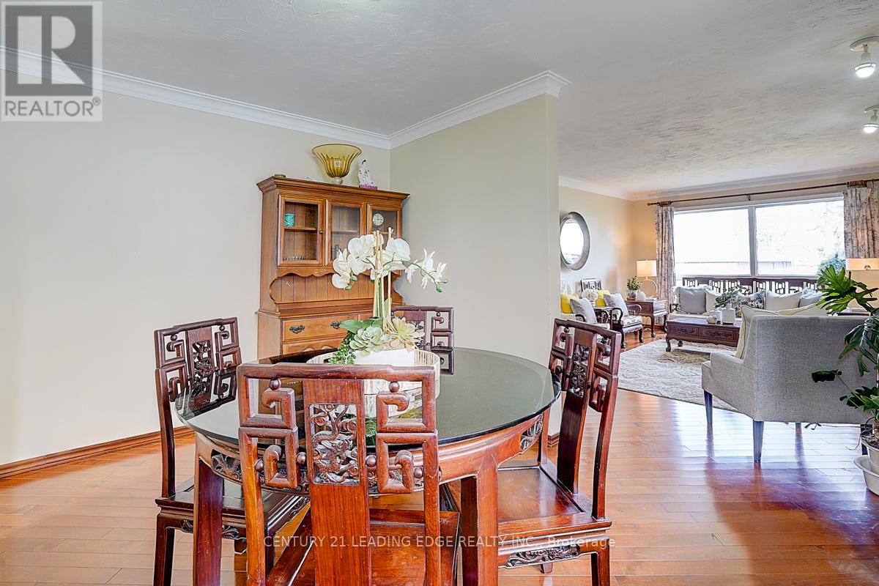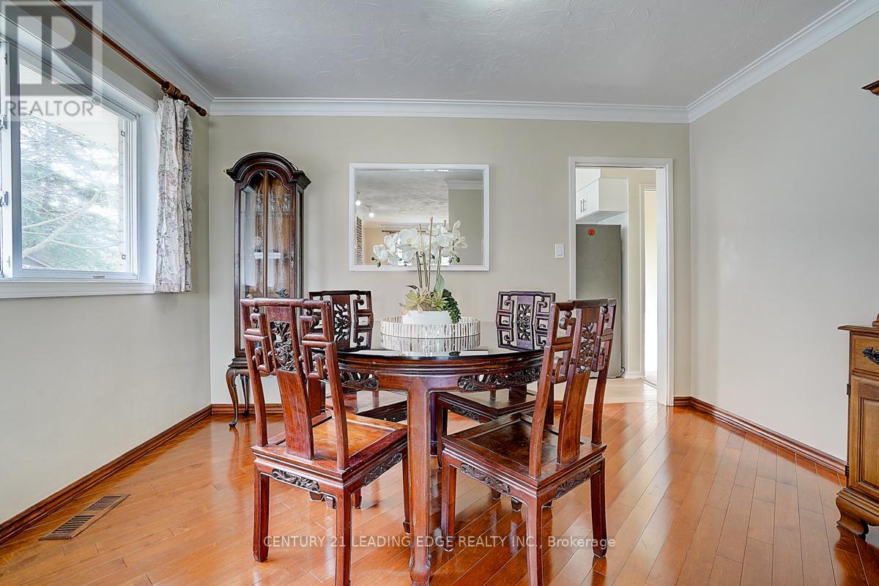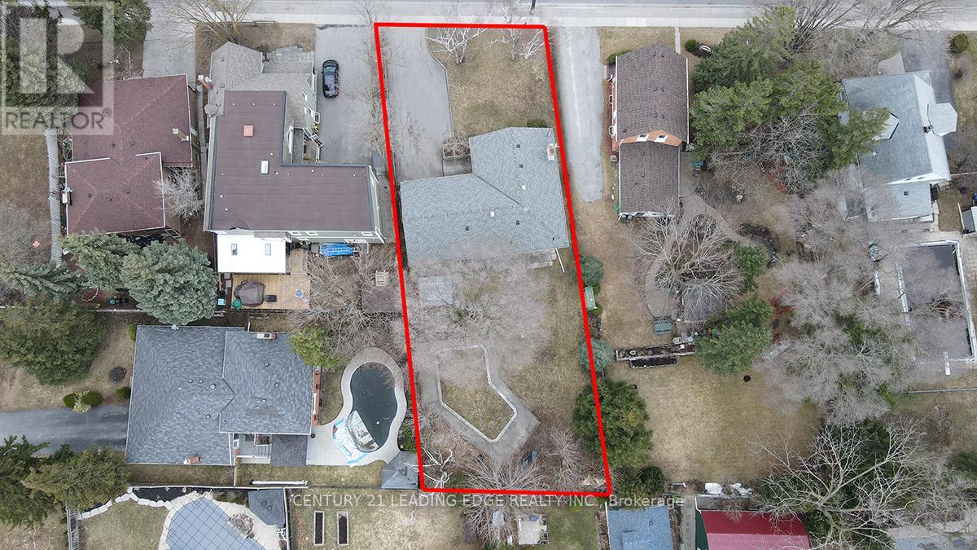366 Main Street N Markham, Ontario M3P 1Z3
$1,428,000
Attention Builder & Investor, a bungalow situated in a highly convenient & most desirable location in Historical Old Markham Village. Detached home with separate entrance on a huge lot with loads of investment potentials to rebuild, extend or rent. Multiple rental income with the convenience of separate entrance, 3 bedrooms + 1 and 2 baths. Brand NEW upgraded kitchen with new vinyl floors, new quartz counter and stainless steel appliances. Finished basement with full kitchen with bedroom and 3 pc bath. Presently Zoned Single Family Home, With Home Occupation Permitted (Doctor, Lawyer Etc). Zoning Change To Professional Office Or Multi-Residential Possible, Located minutes away from Markham Rd & 16th near to grocery, shops, schools, restaurants, transportation Go Station and more! (id:61015)
Property Details
| MLS® Number | N12055166 |
| Property Type | Single Family |
| Neigbourhood | Markham Village |
| Community Name | Old Markham Village |
| Parking Space Total | 5 |
Building
| Bathroom Total | 2 |
| Bedrooms Above Ground | 3 |
| Bedrooms Below Ground | 1 |
| Bedrooms Total | 4 |
| Appliances | Dryer, Hood Fan, Two Stoves, Washer, Window Coverings, Two Refrigerators |
| Architectural Style | Bungalow |
| Basement Development | Finished |
| Basement Type | N/a (finished) |
| Construction Style Attachment | Detached |
| Cooling Type | Central Air Conditioning |
| Exterior Finish | Brick |
| Fireplace Present | Yes |
| Flooring Type | Hardwood, Vinyl, Carpeted |
| Foundation Type | Unknown |
| Heating Fuel | Natural Gas |
| Heating Type | Forced Air |
| Stories Total | 1 |
| Size Interior | 1,100 - 1,500 Ft2 |
| Type | House |
| Utility Water | Municipal Water |
Parking
| Attached Garage | |
| Garage |
Land
| Acreage | No |
| Sewer | Sanitary Sewer |
| Size Depth | 168 Ft |
| Size Frontage | 63 Ft |
| Size Irregular | 63 X 168 Ft |
| Size Total Text | 63 X 168 Ft |
Rooms
| Level | Type | Length | Width | Dimensions |
|---|---|---|---|---|
| Basement | Recreational, Games Room | 3.28 m | 9.19 m | 3.28 m x 9.19 m |
| Basement | Kitchen | 3.93 m | 3.32 m | 3.93 m x 3.32 m |
| Basement | Bedroom | 3.11 m | 3.28 m | 3.11 m x 3.28 m |
| Main Level | Living Room | 5.5 m | 3.7 m | 5.5 m x 3.7 m |
| Main Level | Dining Room | 2.93 m | 3.88 m | 2.93 m x 3.88 m |
| Main Level | Kitchen | 2.79 m | 4.02 m | 2.79 m x 4.02 m |
| Main Level | Bedroom | 3.04 m | 4.42 m | 3.04 m x 4.42 m |
| Main Level | Bedroom | 3.8 m | 3 m | 3.8 m x 3 m |
| Main Level | Bedroom | 2.74 m | 2.93 m | 2.74 m x 2.93 m |
Contact Us
Contact us for more information

