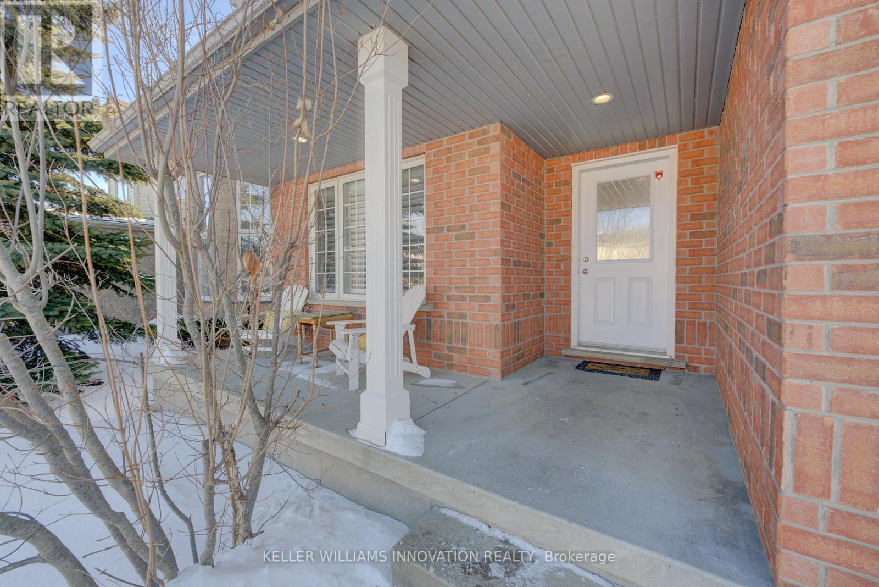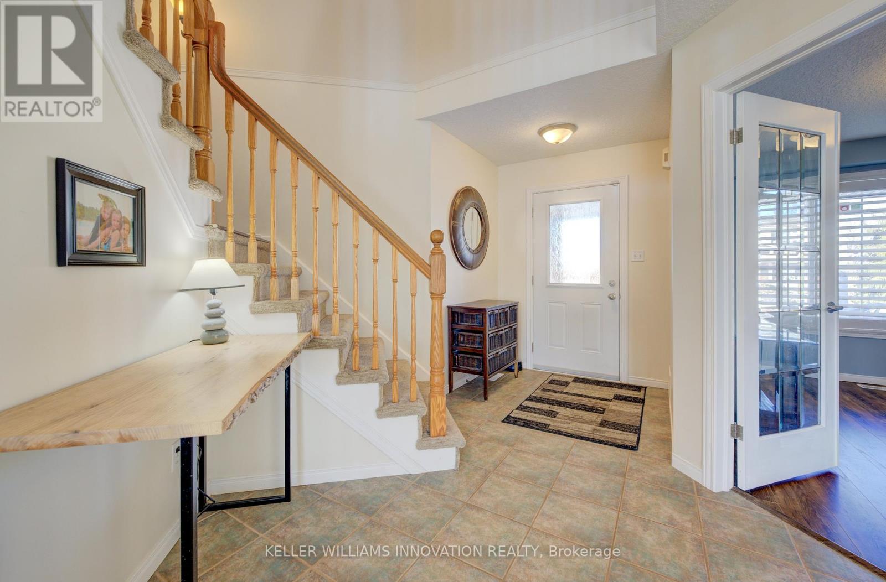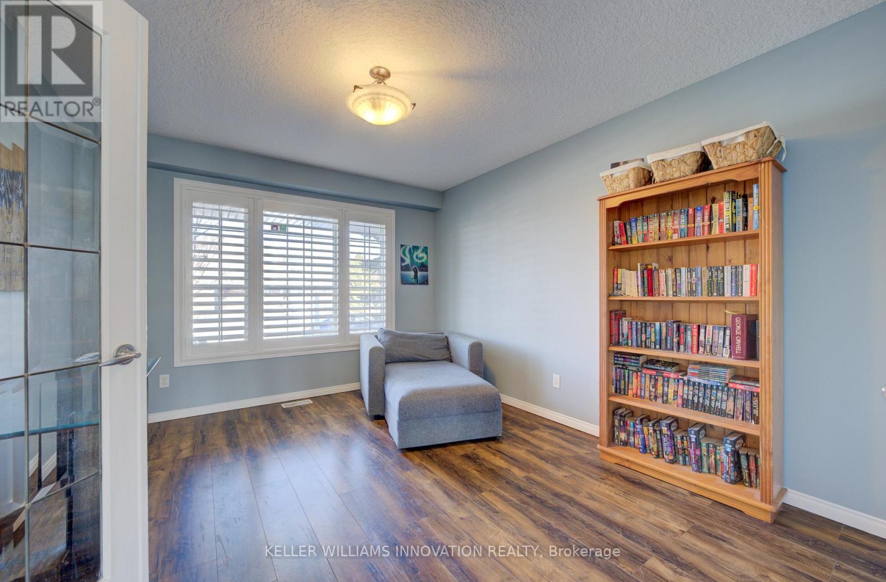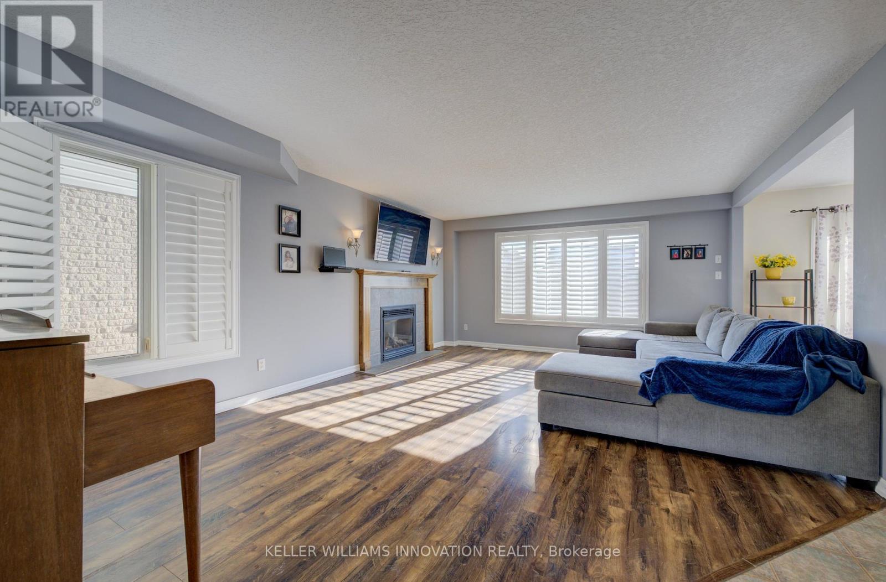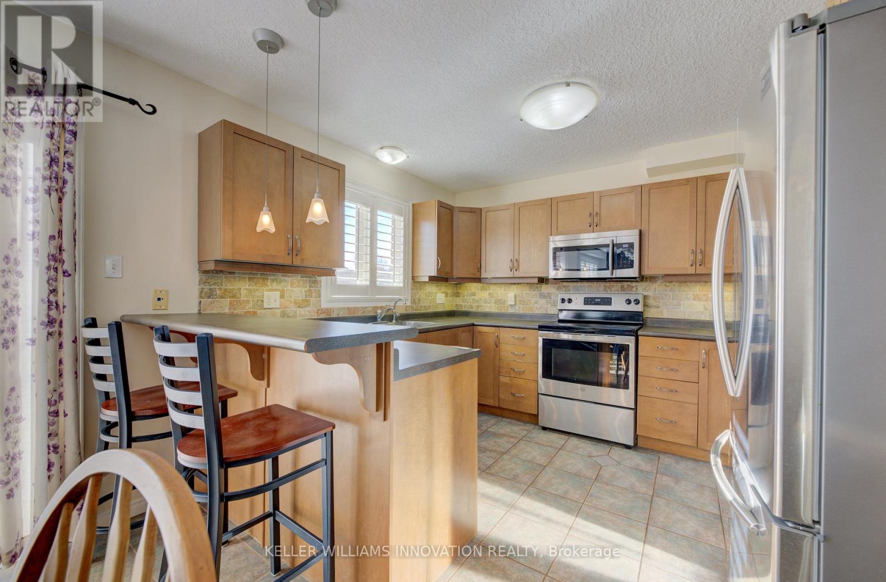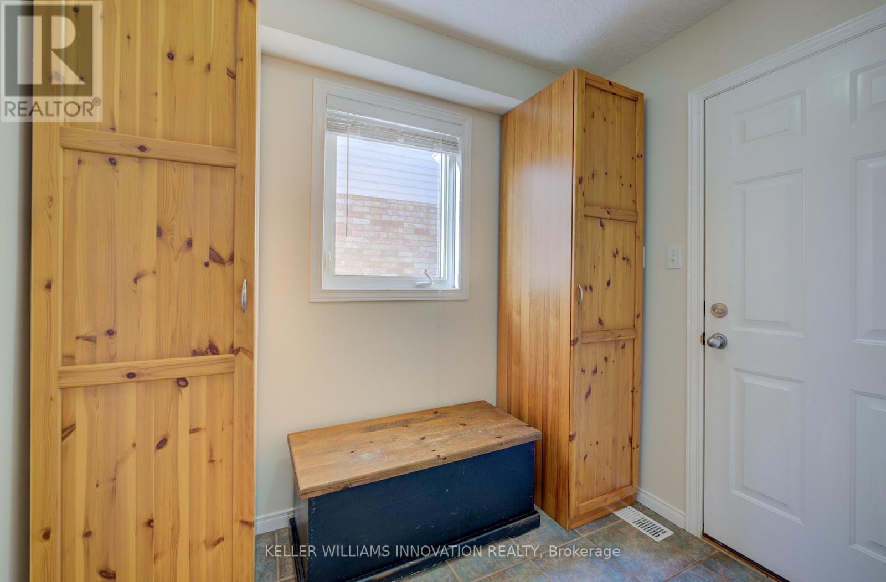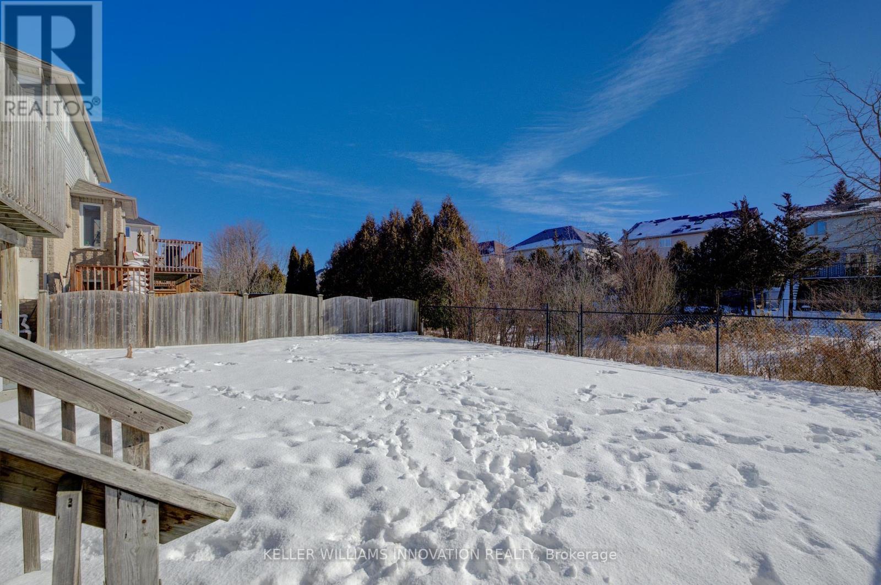37 Grey Oak Drive Guelph, Ontario N1L 1P3
$1,225,000
Welcome to 37 Grey Oak Dr, an immaculate 2-story detached home offering the perfect blend of space, comfort, and convenience. Built in 2002 and extremely well maintained, this stunning 4-bedroom, 3.5-bath home spans 2,316 sq. ft. of thoughtfully designed living space. Step inside the grand foyer, where soaring ceilings and an exposed staircase create a welcoming first impression. The open-concept main floor is filled natural light, featuring a spacious living are with a gas fireplace and a modern kitchen with stainless steel appliances. A separate mudroom with garage access adds extra convenience. Upstairs, the oversized primary bedroom is a private retreat, complete with two large walk-in closets and a 4-piece ensuite. Two additional bedrooms provide ample space for family or guests. The fully finished walkout basement is an entertainers dream, featuring a stone accent wall, a second gas fireplace, and a 3-piece bathroom. Step outside to the large, fully fenced backyard, which backs onto a scenic trail - ideal for nature lovers. This home offers comfort, style, and an unbeatable location. Don't miss your chance to make it yours--schedule a showing today! (id:61015)
Open House
This property has open houses!
2:00 pm
Ends at:4:00 pm
Property Details
| MLS® Number | X11965298 |
| Property Type | Single Family |
| Community Name | Pineridge/Westminster Woods |
| Equipment Type | None |
| Features | Sump Pump |
| Parking Space Total | 4 |
| Rental Equipment Type | None |
Building
| Bathroom Total | 4 |
| Bedrooms Above Ground | 4 |
| Bedrooms Total | 4 |
| Age | 16 To 30 Years |
| Amenities | Fireplace(s) |
| Appliances | Water Heater, Water Softener, Freezer |
| Basement Development | Finished |
| Basement Type | N/a (finished) |
| Construction Style Attachment | Detached |
| Cooling Type | Central Air Conditioning |
| Exterior Finish | Brick, Vinyl Siding |
| Fireplace Present | Yes |
| Fireplace Total | 2 |
| Foundation Type | Poured Concrete |
| Half Bath Total | 1 |
| Heating Fuel | Natural Gas |
| Heating Type | Forced Air |
| Stories Total | 2 |
| Size Interior | 2,000 - 2,500 Ft2 |
| Type | House |
| Utility Water | Municipal Water |
Parking
| Attached Garage |
Land
| Acreage | No |
| Sewer | Sanitary Sewer |
| Size Depth | 105 Ft |
| Size Frontage | 45 Ft ,9 In |
| Size Irregular | 45.8 X 105 Ft |
| Size Total Text | 45.8 X 105 Ft |
Rooms
| Level | Type | Length | Width | Dimensions |
|---|---|---|---|---|
| Second Level | Laundry Room | 4.5 m | 3.51 m | 4.5 m x 3.51 m |
| Second Level | Primary Bedroom | 4.78 m | 3.78 m | 4.78 m x 3.78 m |
| Second Level | Bedroom | 3.43 m | 3.43 m | 3.43 m x 3.43 m |
| Second Level | Bathroom | 2.64 m | 2.31 m | 2.64 m x 2.31 m |
| Second Level | Bathroom | 3.76 m | 2.72 m | 3.76 m x 2.72 m |
| Second Level | Bedroom | 3.63 m | 4.88 m | 3.63 m x 4.88 m |
| Second Level | Bedroom | 3.66 m | 3.43 m | 3.66 m x 3.43 m |
| Main Level | Bathroom | 1.5 m | 1.35 m | 1.5 m x 1.35 m |
| Main Level | Dining Room | 2.77 m | 3.38 m | 2.77 m x 3.38 m |
| Main Level | Kitchen | 3.15 m | 3.38 m | 3.15 m x 3.38 m |
| Main Level | Living Room | 4.44 m | 6.25 m | 4.44 m x 6.25 m |
| Main Level | Mud Room | 2.51 m | 2.39 m | 2.51 m x 2.39 m |
| Main Level | Office | 3.35 m | 4.09 m | 3.35 m x 4.09 m |
Contact Us
Contact us for more information


