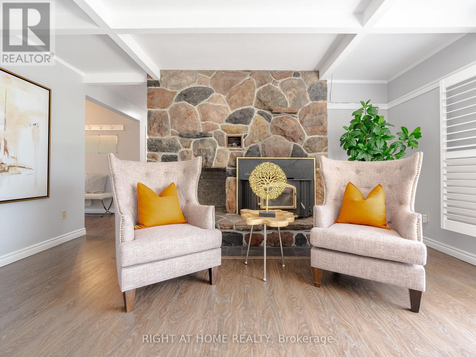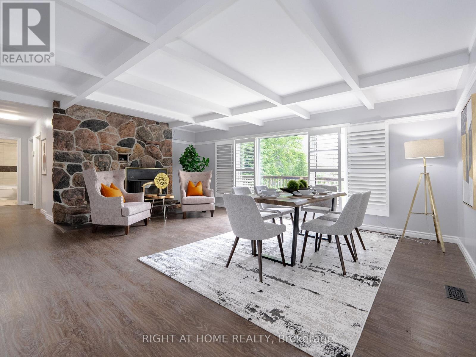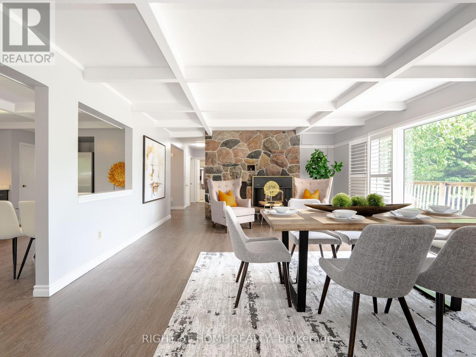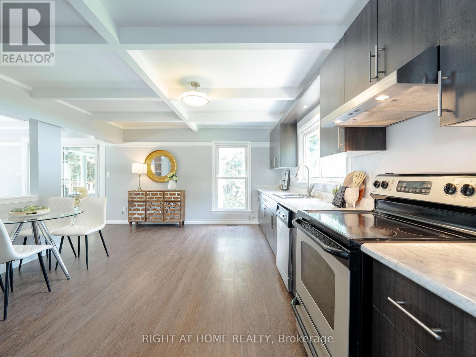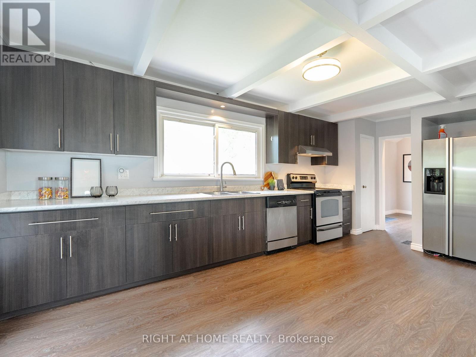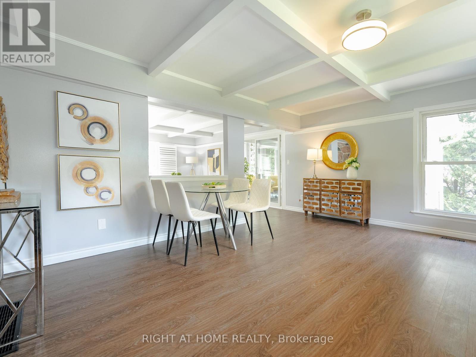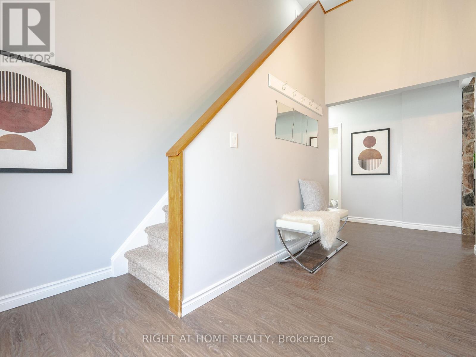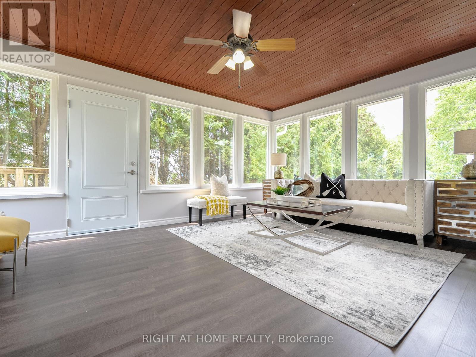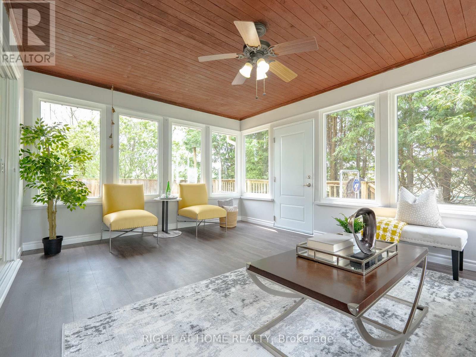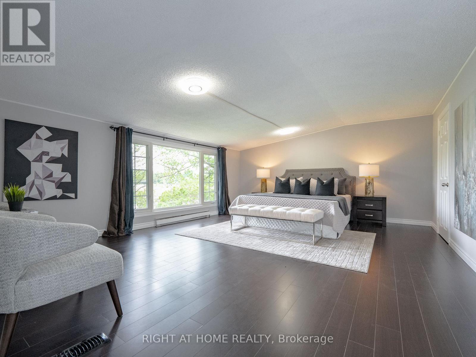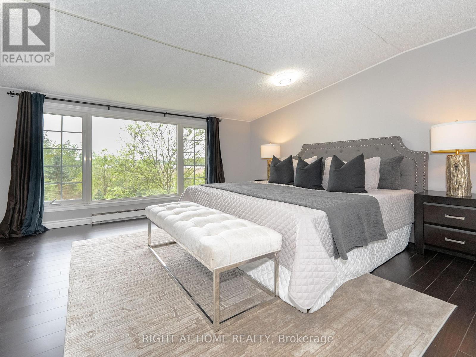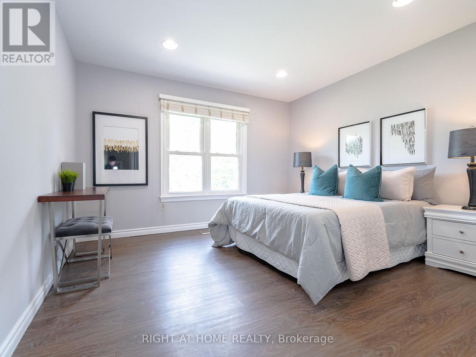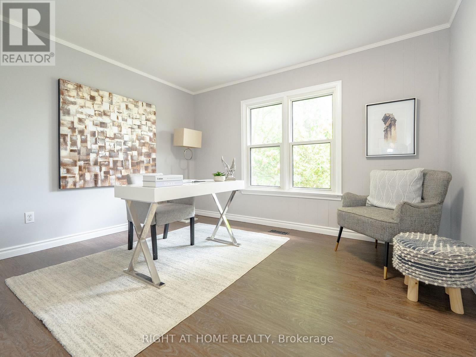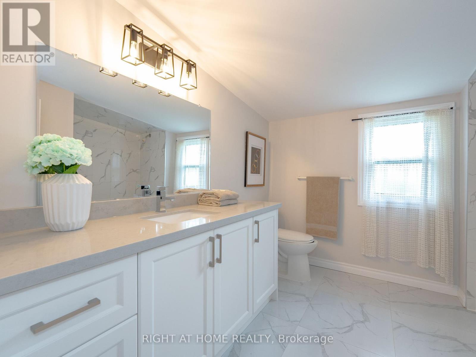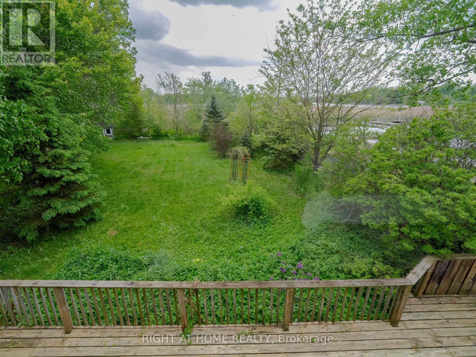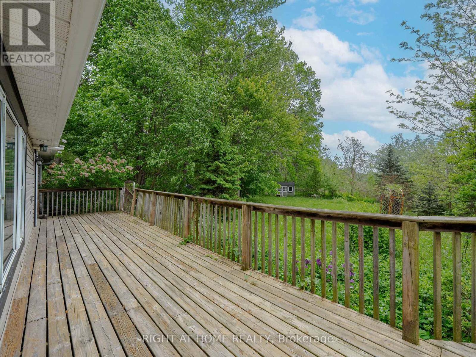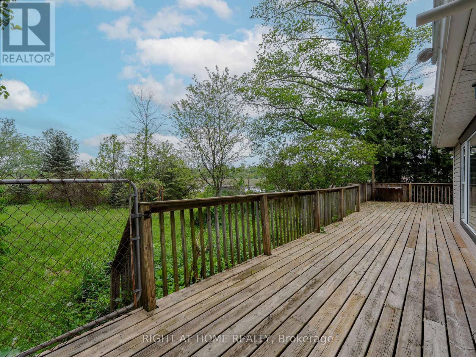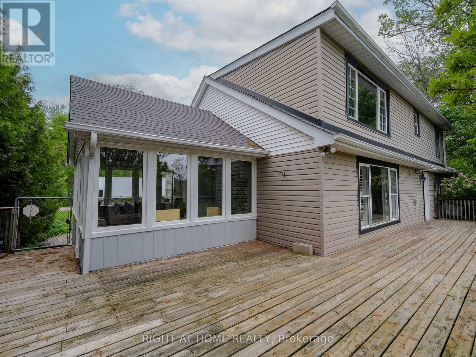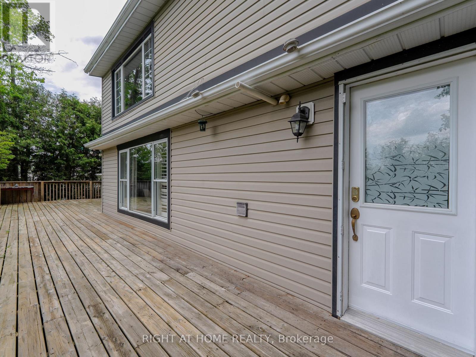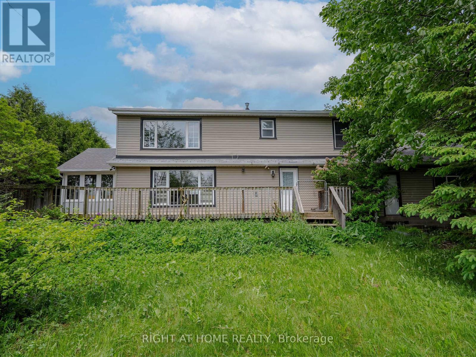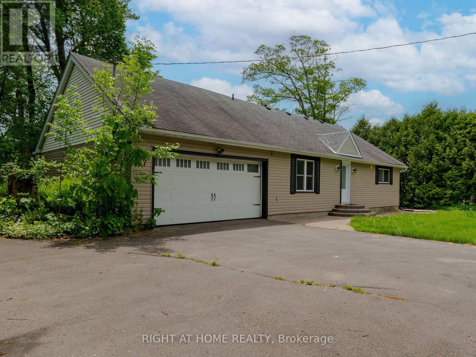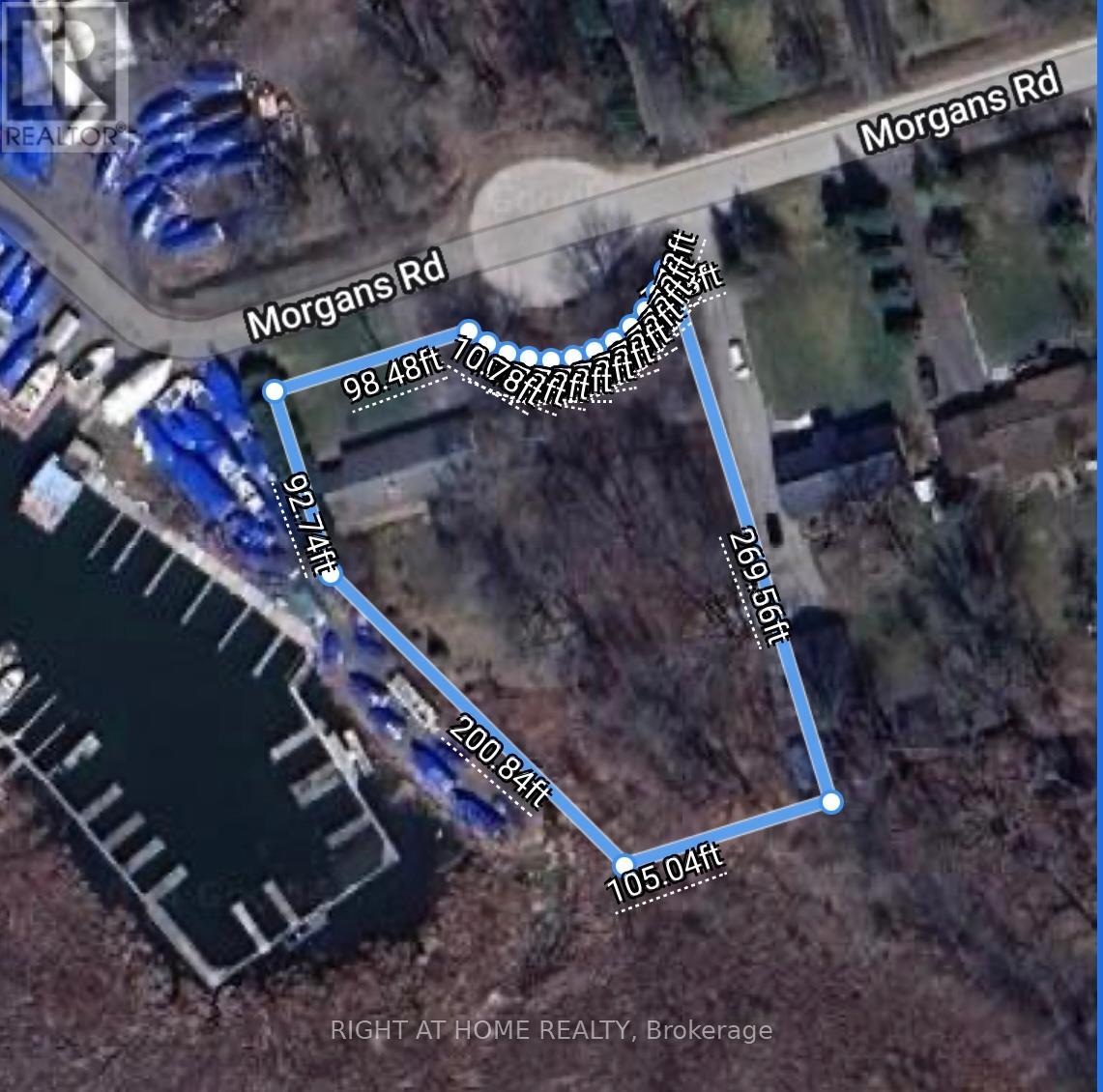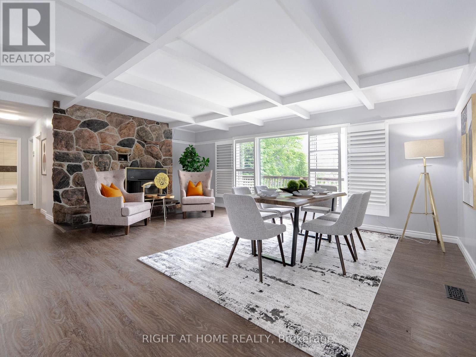37 Morgans Road East Gwillimbury, Ontario L9N 0E7
$1,090,000
Welcome to your private retreat at the end of beautiful Morgan's Rd,Just minutes from town but worlds away from the noise.Tucked away on a stunning 1 Acre lot .this 120 feet frontage detached house provides the perfect opportunity to add your personal touch while enjoying the comfort of an already well-loved space.Fantastic Dream-Location ,Live-In Natural Surroundings , overlooking Soldiers Bay,walk To Silver Lakes Golf. 4 Bedroom ,2 Full Bathroom ,2 car garage,Sunny Family/Sun Room with River-View & Large Deck .New Hardwood Floors, Renovated Washroom , Fireplace in Living Room , Minutes To Newmarket Costco & Upper Canada Mall & Hwy 404 . (id:61015)
Property Details
| MLS® Number | N12085092 |
| Property Type | Single Family |
| Community Name | Holland Landing |
| Features | Irregular Lot Size |
| Parking Space Total | 10 |
| Structure | Deck |
Building
| Bathroom Total | 2 |
| Bedrooms Above Ground | 4 |
| Bedrooms Total | 4 |
| Amenities | Fireplace(s) |
| Appliances | Water Heater, Dryer, Stove, Washer, Refrigerator |
| Basement Type | Crawl Space |
| Construction Style Attachment | Detached |
| Cooling Type | Central Air Conditioning |
| Exterior Finish | Vinyl Siding |
| Fireplace Present | Yes |
| Fireplace Total | 1 |
| Flooring Type | Laminate, Hardwood |
| Foundation Type | Concrete |
| Heating Fuel | Natural Gas |
| Heating Type | Forced Air |
| Stories Total | 2 |
| Size Interior | 1,500 - 2,000 Ft2 |
| Type | House |
Parking
| Garage |
Land
| Acreage | No |
| Sewer | Septic System |
| Size Frontage | 120 Ft |
| Size Irregular | 120 Ft ; 1.003 Acre |
| Size Total Text | 120 Ft ; 1.003 Acre|1/2 - 1.99 Acres |
Rooms
| Level | Type | Length | Width | Dimensions |
|---|---|---|---|---|
| Second Level | Primary Bedroom | 5.51 m | 4.51 m | 5.51 m x 4.51 m |
| Second Level | Bedroom 2 | 3.65 m | 4.51 m | 3.65 m x 4.51 m |
| Ground Level | Living Room | 5.8 m | 4.61 m | 5.8 m x 4.61 m |
| Ground Level | Dining Room | 5.8 m | 4.61 m | 5.8 m x 4.61 m |
| Ground Level | Family Room | 4.95 m | 3.7 m | 4.95 m x 3.7 m |
| Ground Level | Bedroom 3 | 5.8 m | 4.2 m | 5.8 m x 4.2 m |
| Ground Level | Bedroom 4 | 3.65 m | 3.1 m | 3.65 m x 3.1 m |
| Ground Level | Kitchen | 3.65 m | 3.05 m | 3.65 m x 3.05 m |
| Ground Level | Laundry Room | 3.35 m | 2.2 m | 3.35 m x 2.2 m |
Contact Us
Contact us for more information

