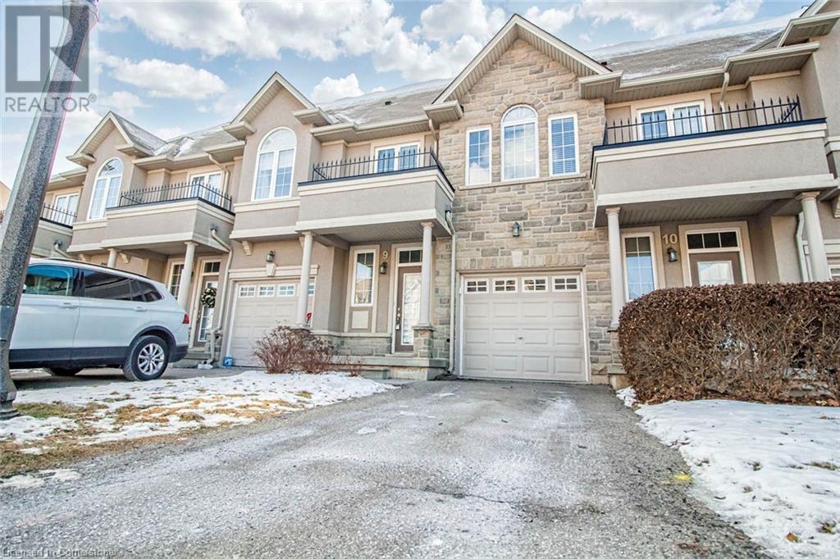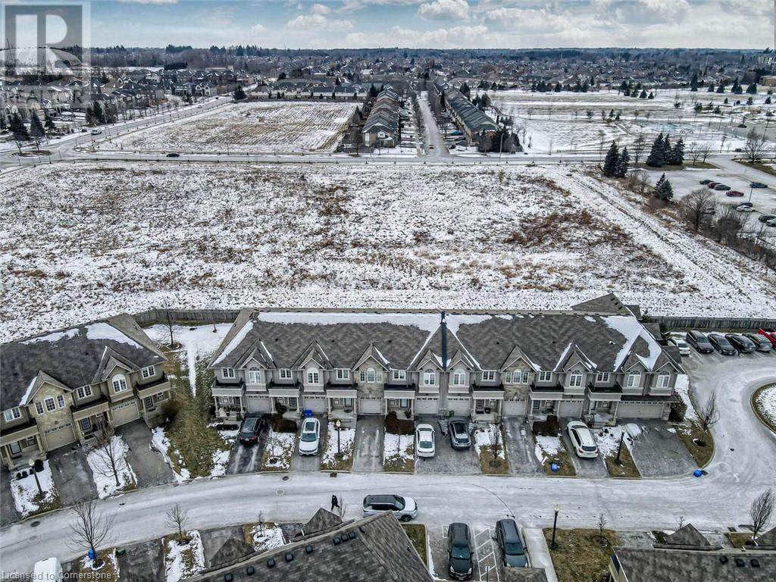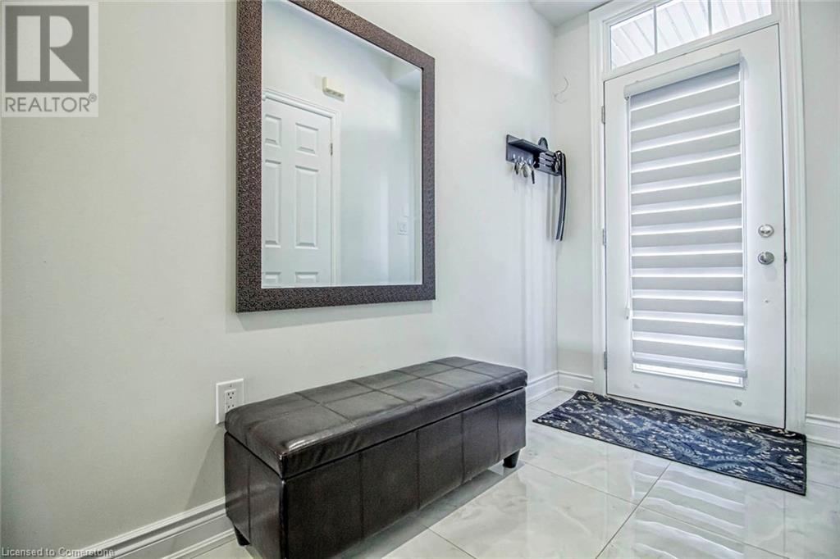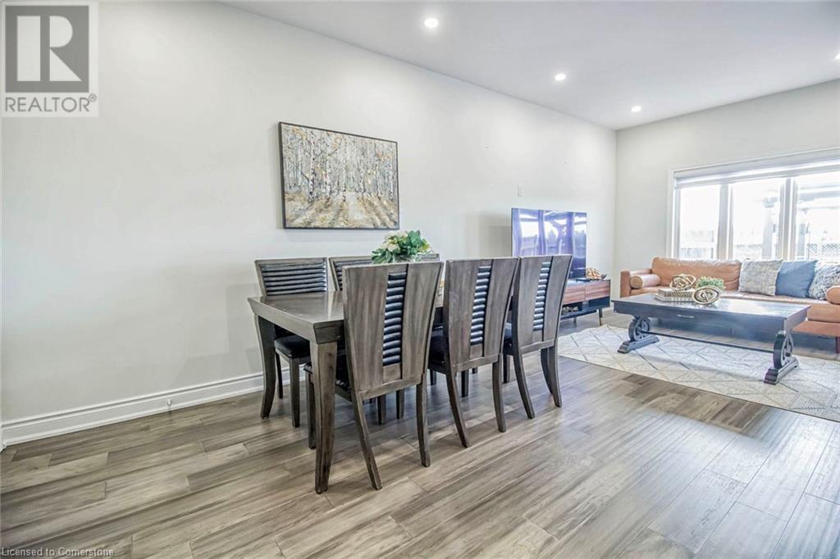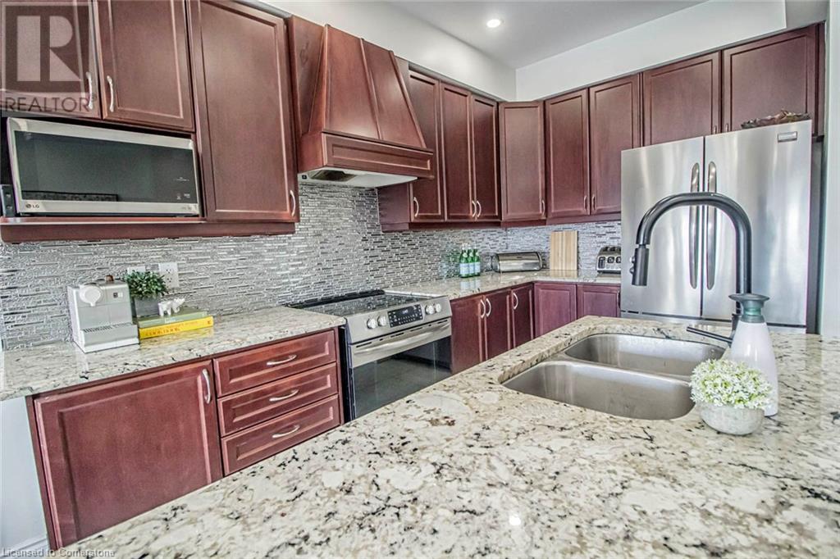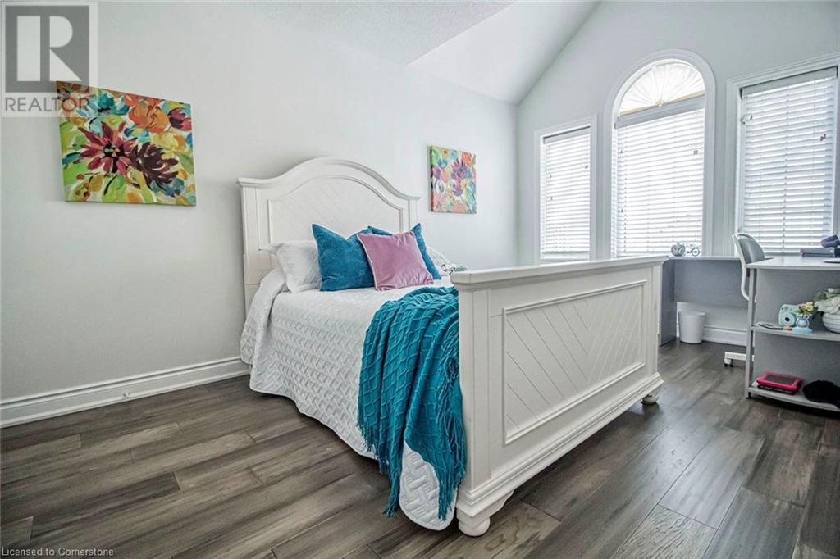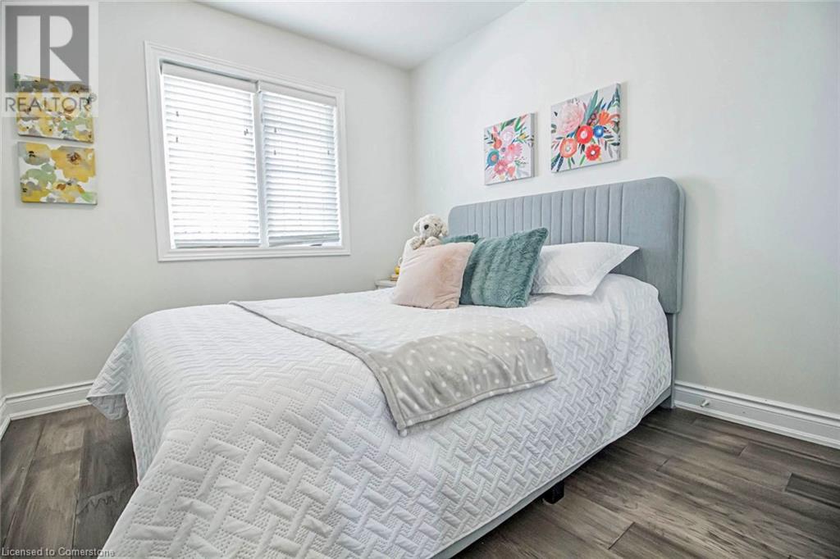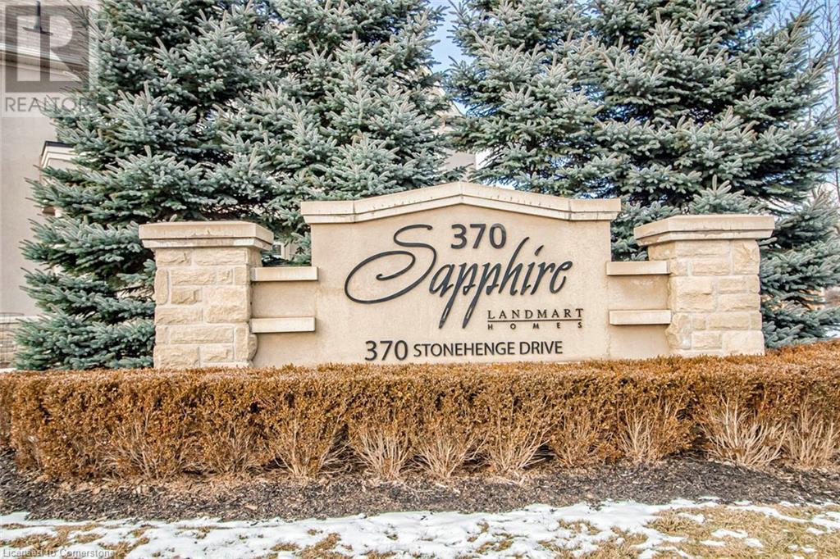370 Stonehenge Drive Unit# 9 Ancaster, Ontario L9K 0H9
$789,900Maintenance, Insurance, Parking
$383.59 Monthly
Maintenance, Insurance, Parking
$383.59 MonthlyAbsolute Gem!! 3 bedroom, 4 bathroom Townhome!! With No Neighbours behind!! Bright, Spacious Layout, Open Concept Living & Dining Room, Stunning Pre-Engineered Hardwood Floors!! Lovely Kitchen with Granite counters, backsplash, breakfast bar, porcelain tiles & Stainless Steel Appliances! Lots of Counter space!! Walkout to your Own Backyard Oasis with a beautiful deck! Renovated Powder Room !Oak stairs! Large Master Bedroom with His & Her closets, Renovated 4 piece Bath with His & Her sinks & Stunning Glass Shower, Main bath with His & Her sinks, Spacious bedrooms. Upper Laundry with sink! Finished Basement With Large Recreation Room & Game Room plus a 2 Piece bath!! Entrance to Garage from home! Great Home For Entertaining! Lots of Visitor Parking!! Fantastic Location!! Close To Everything Of Importance, Shopping, Dining, Schools, Recreation Facilities, Parks & Hwy's!!! All this located in the well sought after Meadowlands area! Just move in and Enjoy!! Wow!! (id:61015)
Property Details
| MLS® Number | 40692982 |
| Property Type | Single Family |
| Neigbourhood | Harmony Hall II |
| Features | Automatic Garage Door Opener |
| Parking Space Total | 2 |
Building
| Bathroom Total | 4 |
| Bedrooms Above Ground | 3 |
| Bedrooms Total | 3 |
| Appliances | Dishwasher, Dryer, Refrigerator, Washer, Range - Gas, Hood Fan, Window Coverings, Garage Door Opener |
| Architectural Style | 2 Level |
| Basement Development | Finished |
| Basement Type | Full (finished) |
| Construction Style Attachment | Attached |
| Cooling Type | Central Air Conditioning |
| Exterior Finish | Brick Veneer |
| Half Bath Total | 2 |
| Heating Type | Forced Air |
| Stories Total | 2 |
| Size Interior | 1,554 Ft2 |
| Type | Row / Townhouse |
| Utility Water | Municipal Water |
Parking
| Attached Garage |
Land
| Acreage | No |
| Sewer | Municipal Sewage System |
| Size Total Text | Unknown |
| Zoning Description | Res |
Rooms
| Level | Type | Length | Width | Dimensions |
|---|---|---|---|---|
| Second Level | Full Bathroom | Measurements not available | ||
| Second Level | 4pc Bathroom | Measurements not available | ||
| Second Level | Bedroom | 9'7'' x 8'11'' | ||
| Second Level | Bedroom | 9'7'' x 14'5'' | ||
| Second Level | Primary Bedroom | 16'6'' x 14'2'' | ||
| Basement | 2pc Bathroom | Measurements not available | ||
| Basement | Games Room | 10'8'' x 7'7'' | ||
| Basement | Recreation Room | 17'6'' x 10'6'' | ||
| Main Level | 2pc Bathroom | Measurements not available | ||
| Main Level | Dining Room | 10'5'' x 8'11'' | ||
| Main Level | Living Room | 18'7'' x 12'6'' | ||
| Main Level | Kitchen | 7'10'' x 11'11'' |
https://www.realtor.ca/real-estate/27836580/370-stonehenge-drive-unit-9-ancaster
Contact Us
Contact us for more information

