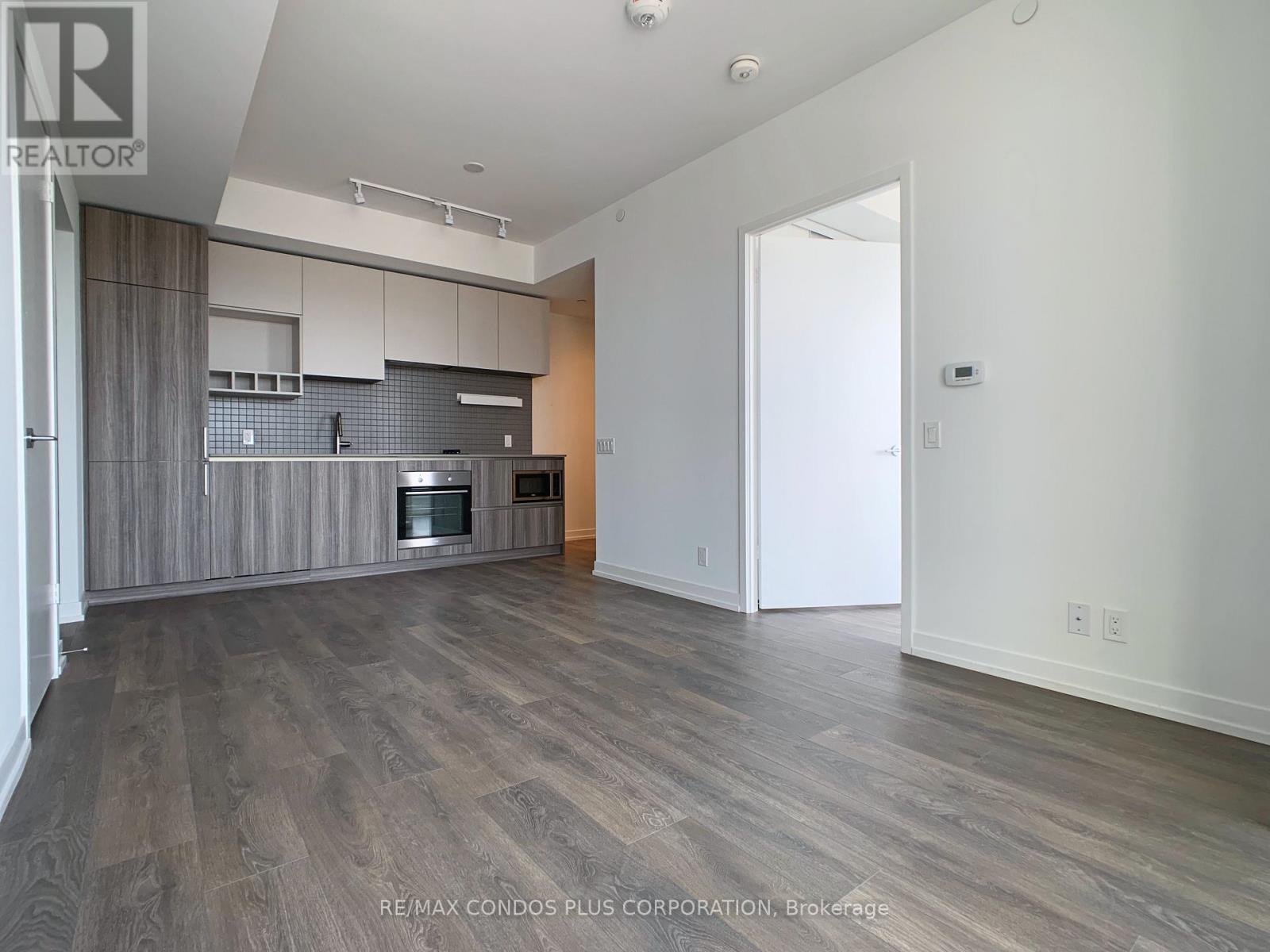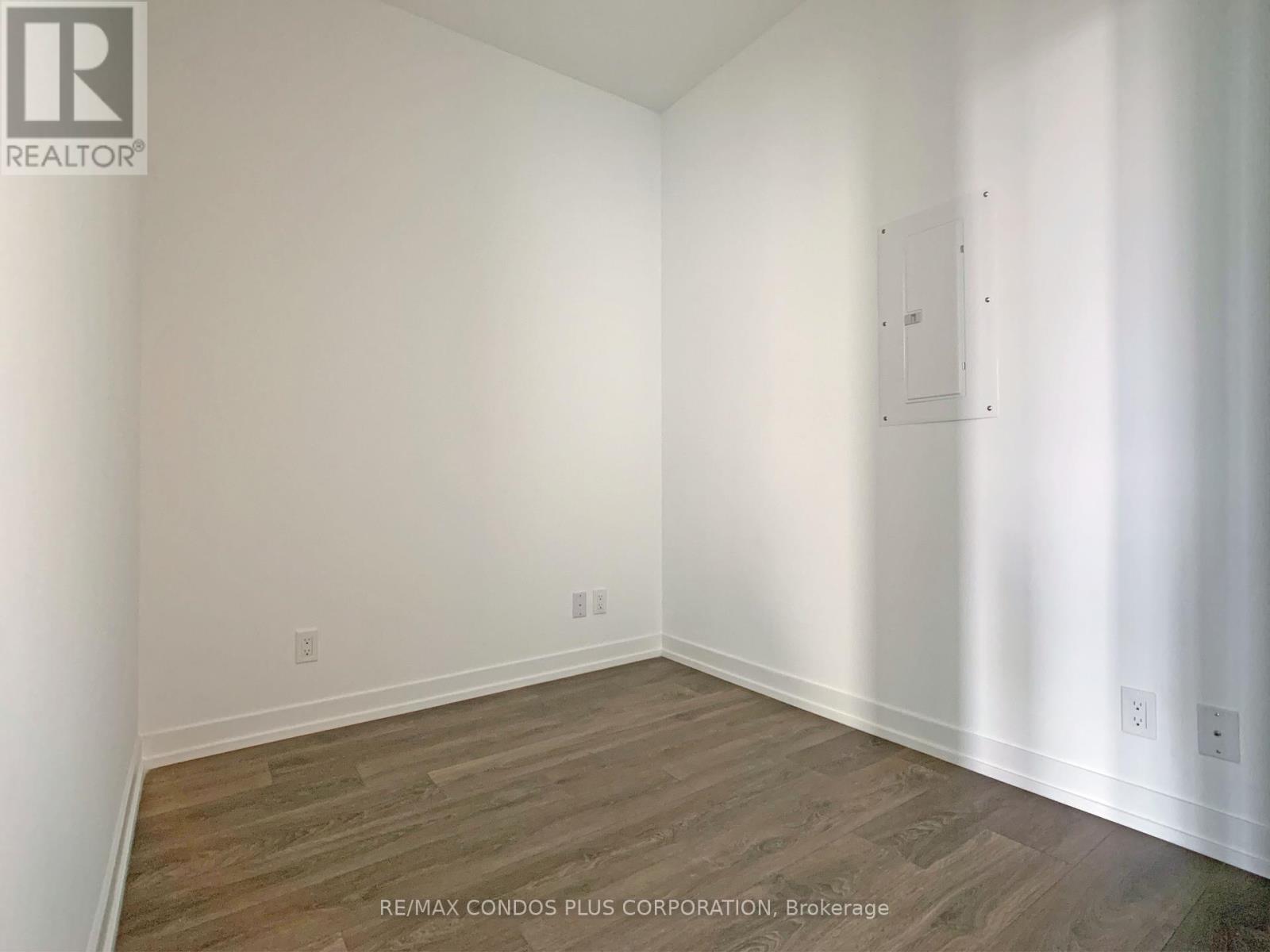3712 - 898 Portage Parkway Vaughan, Ontario L4K 0J6
$2,200 Monthly
Welcome to Transit City 1! This bright and spacious 553 sq. ft. unit features a large 105 sq. ft. balcony, totalling 658 sq. ft. of seamless living space. Designed with a modern open-concept layout, it boasts 9 ft ceilings, floor-to-ceiling windows, and laminate flooring throughout, offering an abundance of natural light and unobstructed views. The versatile den can easily function as a second bedroom, while the sleek kitchen is equipped with integrated stainless steel appliances, quartz countertops, and a stylish backsplash. Residents enjoy exclusive access to the 100,000 sq. ft. YMCA gym next door and are just steps away from the VMC Subway Station, SmartVMC Bus Terminal, shopping, and restaurants. Conveniently located minutes from Highways 400 & 407 and York University, this unit combines comfort, style, and connectivity for modern urban living. One locker included. **** EXTRAS **** B/I Appliance: Fridge, Cooktop, Oven, Dishwasher & Microwave. White Front Load Washer & Dryer. Existing ELFs. One Locker Included. Existing Window Coverings. (id:61015)
Property Details
| MLS® Number | N11918251 |
| Property Type | Single Family |
| Community Name | Vaughan Corporate Centre |
| Amenities Near By | Public Transit, Schools |
| Community Features | Pets Not Allowed, Community Centre |
| Features | Balcony, Carpet Free |
| View Type | View |
Building
| Bathroom Total | 1 |
| Bedrooms Above Ground | 1 |
| Bedrooms Below Ground | 1 |
| Bedrooms Total | 2 |
| Amenities | Security/concierge, Exercise Centre, Party Room, Storage - Locker |
| Cooling Type | Central Air Conditioning |
| Exterior Finish | Concrete |
| Flooring Type | Laminate |
| Heating Fuel | Natural Gas |
| Heating Type | Forced Air |
| Size Interior | 500 - 599 Ft2 |
| Type | Apartment |
Land
| Acreage | No |
| Land Amenities | Public Transit, Schools |
Rooms
| Level | Type | Length | Width | Dimensions |
|---|---|---|---|---|
| Flat | Living Room | 5.81 m | 2.78 m | 5.81 m x 2.78 m |
| Flat | Dining Room | 4 m | 2.78 m | 4 m x 2.78 m |
| Flat | Kitchen | 5.81 m | 2.78 m | 5.81 m x 2.78 m |
| Flat | Primary Bedroom | 3.11 m | 3.05 m | 3.11 m x 3.05 m |
| Flat | Den | 2.17 m | 2.16 m | 2.17 m x 2.16 m |
Contact Us
Contact us for more information














