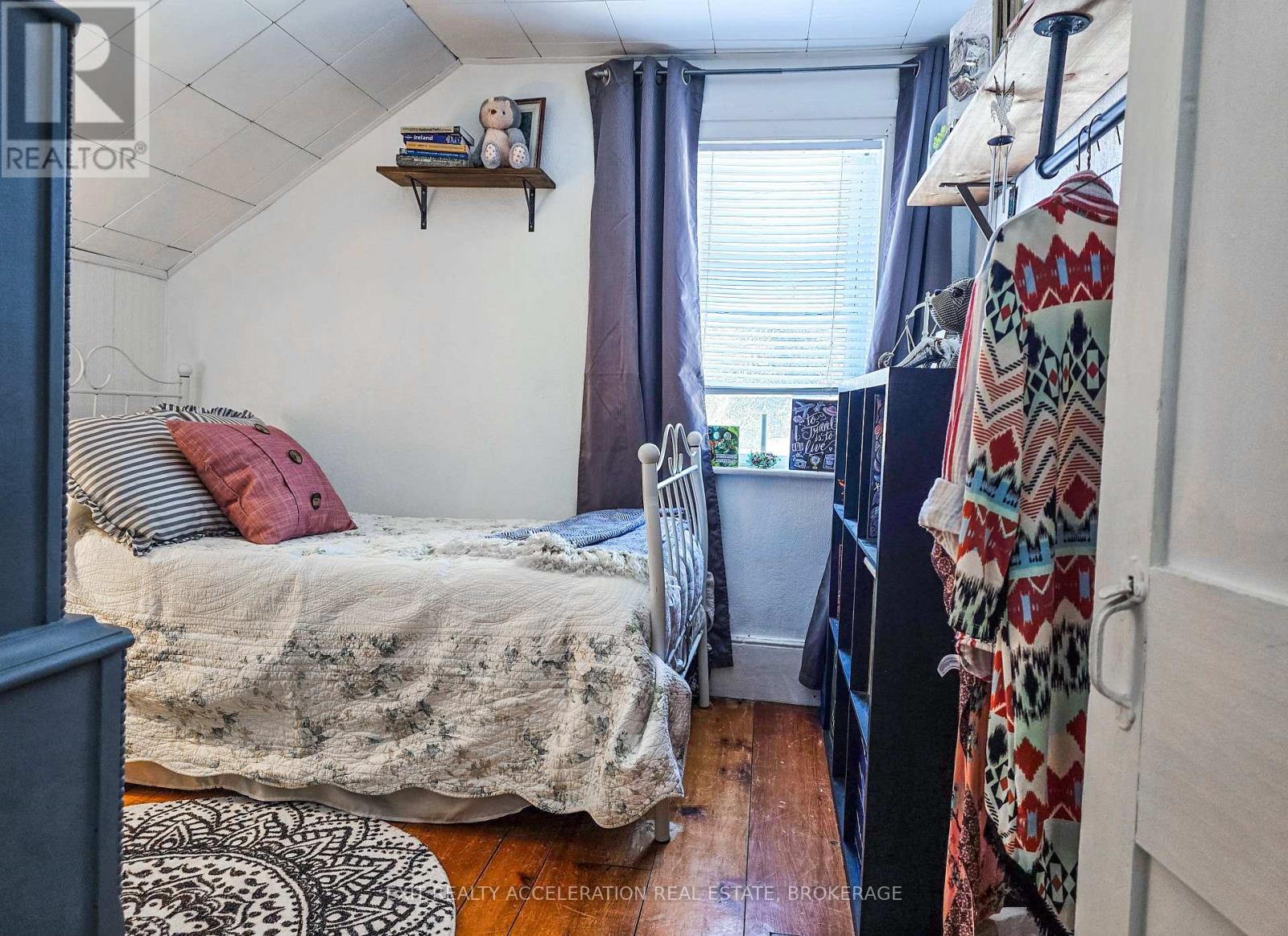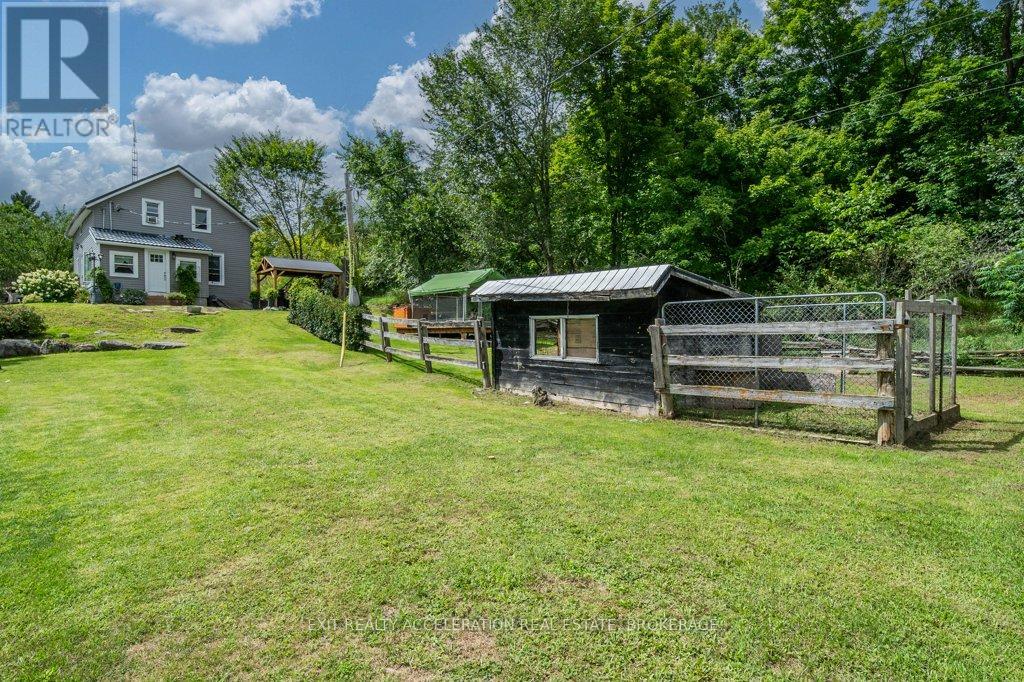373 Deshane Road Tweed, Ontario K0K 2L0
$519,900
Discover this charming 1.5-story home, set on 1.798 acres of peaceful, tree-surrounded land on a quiet road with lots of access to ATV trails nearby. The property features a practical barn (previously used for horses, 8 stalls total) and a chicken coop, ideal for a bit of country living. Inside, you'll find original hardwood floors and built in wardrobes, three comfortable bedrooms and 2 bathrooms (one conveniently located on the main level and another upstairs near the bedrooms). The kitchen includes a handy island that seats two, perfect for quick meals or chatting while cooking. Main floor laundry adds to the ease of living here. The basement makes for a great storage area. Step outside to enjoy the yard, complete with an above-ground pool for those warm summer days and a garage with 200-amp power. This property offers a great mix of comfort and outdoor space. Only 25 minutes to Napanee, 15 minutes to Tweed or 40 minutes to Belleville Book your showing today! (id:61015)
Property Details
| MLS® Number | X11943886 |
| Property Type | Single Family |
| Equipment Type | Water Heater |
| Features | Irregular Lot Size |
| Parking Space Total | 3 |
| Pool Type | Above Ground Pool |
| Rental Equipment Type | Water Heater |
| Structure | Deck, Porch, Barn |
Building
| Bathroom Total | 2 |
| Bedrooms Above Ground | 3 |
| Bedrooms Total | 3 |
| Age | 100+ Years |
| Appliances | Water Treatment, Water Heater, Dryer, Hood Fan, Stove, Washer, Refrigerator |
| Basement Development | Unfinished |
| Basement Type | Crawl Space (unfinished) |
| Construction Style Attachment | Detached |
| Exterior Finish | Vinyl Siding |
| Fixture | Tv Antenna |
| Foundation Type | Stone |
| Heating Fuel | Propane |
| Heating Type | Forced Air |
| Stories Total | 2 |
| Size Interior | 1,100 - 1,500 Ft2 |
| Type | House |
Parking
| No Garage |
Land
| Acreage | No |
| Sewer | Septic System |
| Size Depth | 144 Ft |
| Size Frontage | 555 Ft ,8 In |
| Size Irregular | 555.7 X 144 Ft ; See Geowarehouse |
| Size Total Text | 555.7 X 144 Ft ; See Geowarehouse|1/2 - 1.99 Acres |
| Zoning Description | Rr |
Rooms
| Level | Type | Length | Width | Dimensions |
|---|---|---|---|---|
| Second Level | Den | 4.27 m | 3 m | 4.27 m x 3 m |
| Second Level | Office | 3.84 m | 5.99 m | 3.84 m x 5.99 m |
| Second Level | Primary Bedroom | 3.86 m | 2.95 m | 3.86 m x 2.95 m |
| Second Level | Bathroom | 1.58 m | 1.58 m | 1.58 m x 1.58 m |
| Second Level | Bedroom | 2.92 m | 2.95 m | 2.92 m x 2.95 m |
| Second Level | Bedroom | 2.9 m | 2.87 m | 2.9 m x 2.87 m |
| Main Level | Bathroom | 2.51 m | 2.44 m | 2.51 m x 2.44 m |
| Main Level | Dining Room | 2.84 m | 3.84 m | 2.84 m x 3.84 m |
| Main Level | Kitchen | 4.04 m | 3.84 m | 4.04 m x 3.84 m |
| Main Level | Laundry Room | 2.49 m | 2.49 m | 2.49 m x 2.49 m |
| Main Level | Living Room | 4.22 m | 3.76 m | 4.22 m x 3.76 m |
| Main Level | Mud Room | 4.27 m | 2.29 m | 4.27 m x 2.29 m |
https://www.realtor.ca/real-estate/27849910/373-deshane-road-tweed
Contact Us
Contact us for more information










































