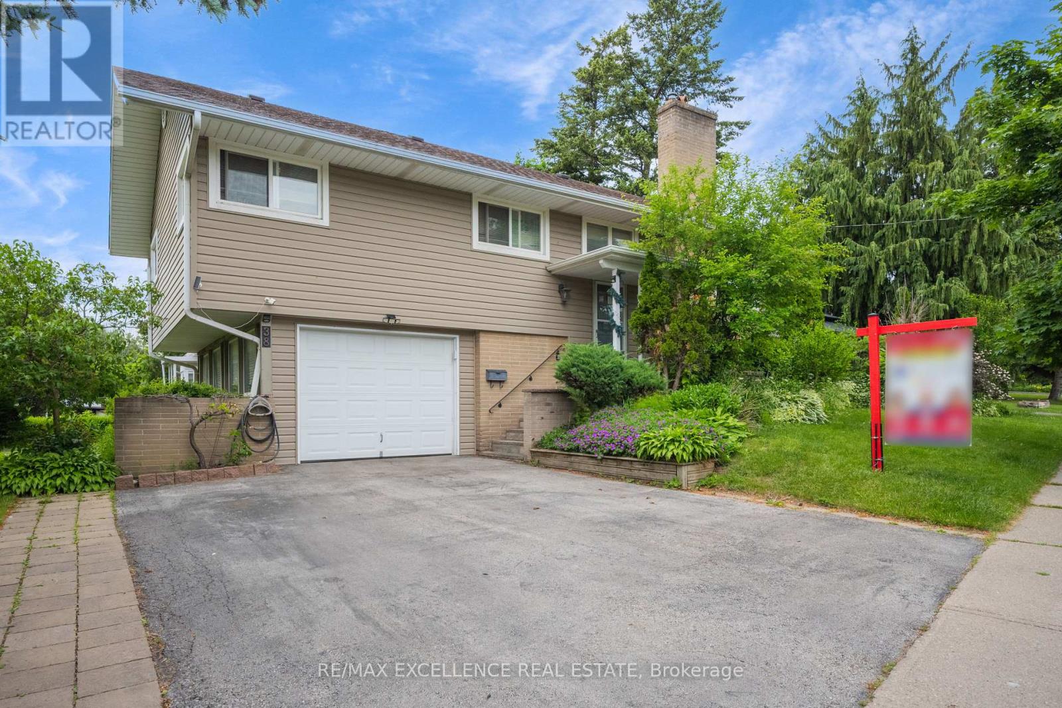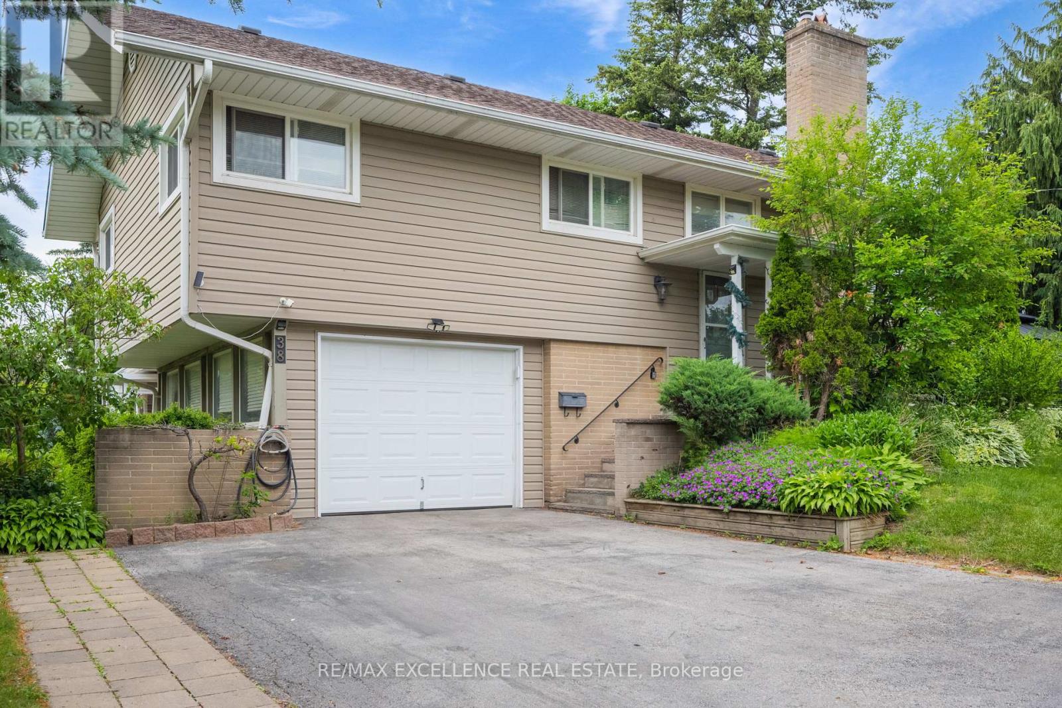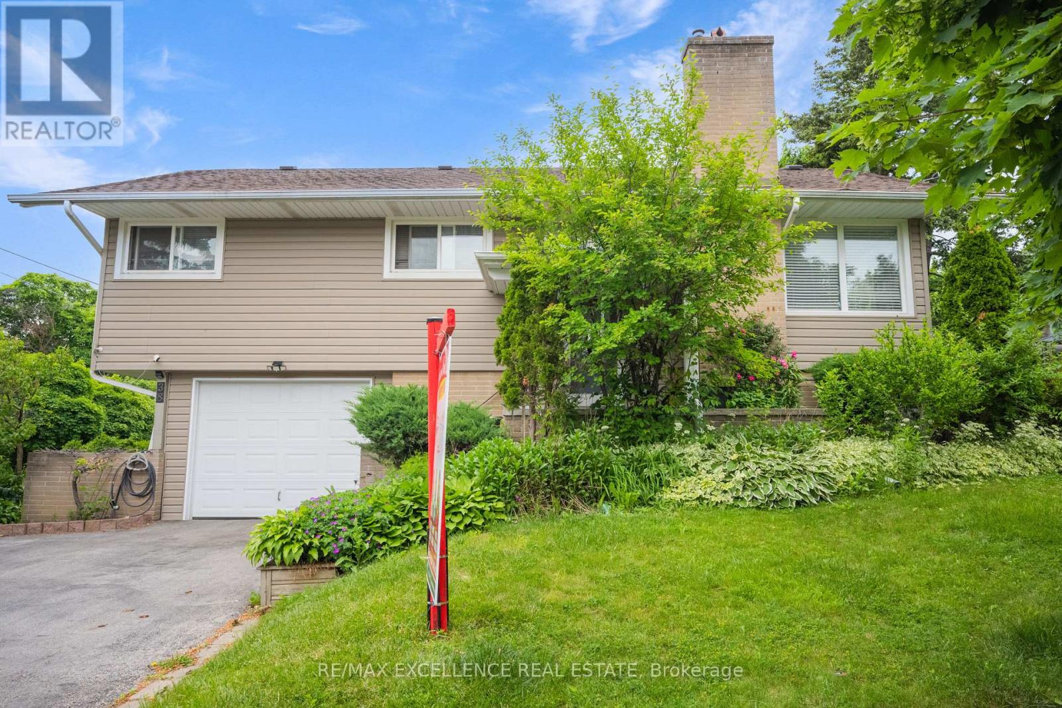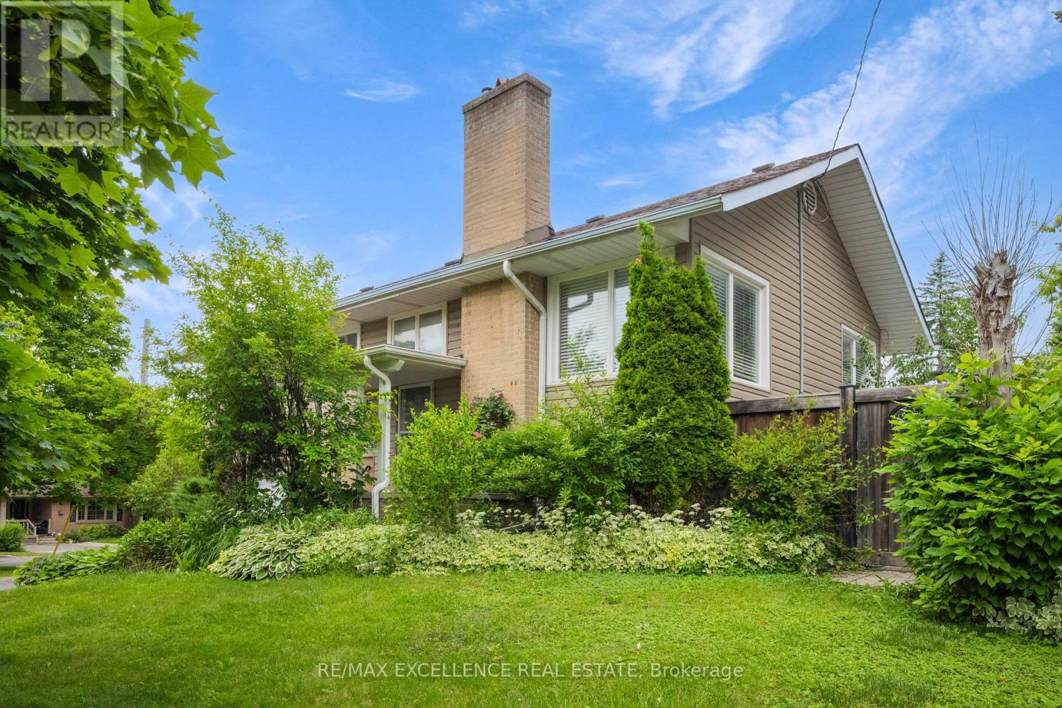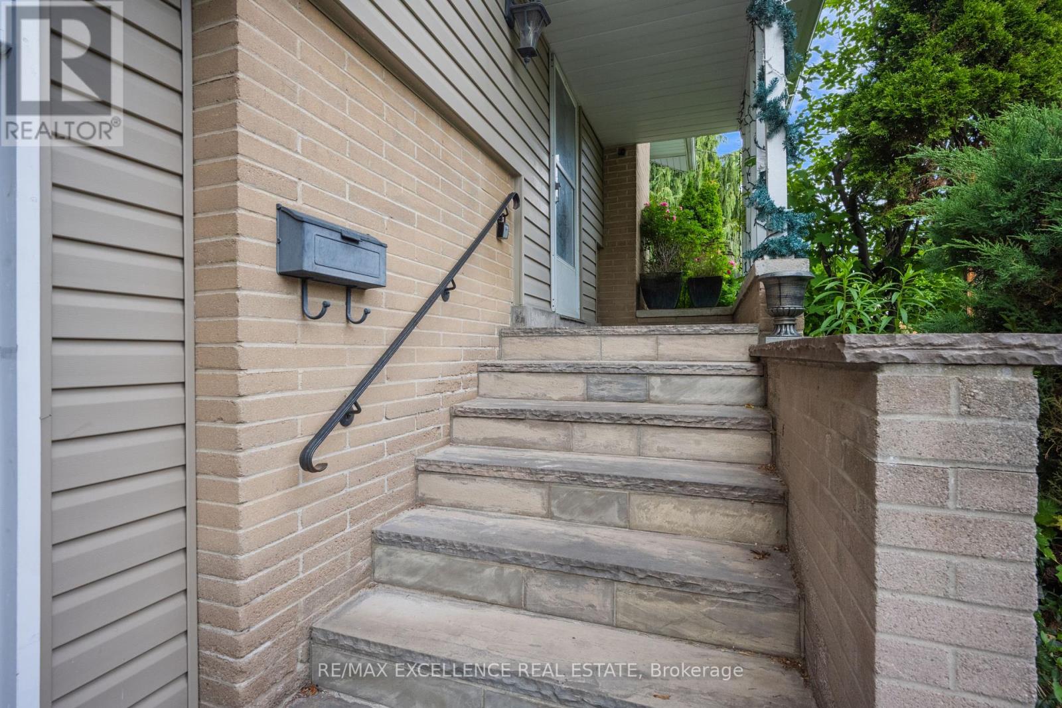38 Eldomar Avenue Brampton, Ontario L6W 1P7
$949,000
Fabulous Detached Fully Renovated Modern Raised Bungalow on a prime corner lot! This bright and spacious home features a stunning upgraded kitchen with stainless steel appliances, sleek cabinetry, and modern finishes. Enjoy comfort year-round with high-efficiency Lennox furnace and central air conditioning. Beautiful maple hardwood floors flow throughout the home, complemented by newer lighting, window coverings, and an elegant stone fireplace. The upgraded washroom adds a touch of luxury, while the walk-out to a fenced yard and side deck offers perfect space for entertaining. In-ground sprinkler system keeps your lawn lush, and the large driveway provides ample parking. Separate entrance to the lower level offers potential for in-law suite . Great curb appeal, thoughtful renovations, and move-in ready condition make this home a rare find! Don't miss this exceptional opportunity to own a stylish, modern bungalow in a sought-after location! (id:61015)
Open House
This property has open houses!
2:00 pm
Ends at:4:00 pm
Property Details
| MLS® Number | W12221332 |
| Property Type | Single Family |
| Community Name | Bram East |
| Parking Space Total | 5 |
Building
| Bathroom Total | 2 |
| Bedrooms Above Ground | 3 |
| Bedrooms Total | 3 |
| Appliances | Dryer, Hood Fan, Stove, Washer, Refrigerator |
| Architectural Style | Raised Bungalow |
| Basement Development | Finished |
| Basement Features | Separate Entrance |
| Basement Type | N/a (finished) |
| Construction Style Attachment | Detached |
| Cooling Type | Central Air Conditioning |
| Exterior Finish | Brick |
| Fireplace Present | Yes |
| Flooring Type | Hardwood, Laminate |
| Heating Fuel | Natural Gas |
| Heating Type | Forced Air |
| Stories Total | 1 |
| Size Interior | 700 - 1,100 Ft2 |
| Type | House |
| Utility Water | Municipal Water |
Parking
| Attached Garage | |
| Garage |
Land
| Acreage | No |
| Sewer | Sanitary Sewer |
| Size Depth | 91 Ft ,7 In |
| Size Frontage | 60 Ft |
| Size Irregular | 60 X 91.6 Ft |
| Size Total Text | 60 X 91.6 Ft |
Rooms
| Level | Type | Length | Width | Dimensions |
|---|---|---|---|---|
| Lower Level | Recreational, Games Room | 4.25 m | 3.9 m | 4.25 m x 3.9 m |
| Lower Level | Laundry Room | 3.47 m | 2.44 m | 3.47 m x 2.44 m |
| Main Level | Living Room | 4.75 m | 3.65 m | 4.75 m x 3.65 m |
| Main Level | Dining Room | 2.74 m | 2.74 m | 2.74 m x 2.74 m |
| Main Level | Kitchen | 3.07 m | 3.07 m | 3.07 m x 3.07 m |
| Main Level | Primary Bedroom | 4.39 m | 3 m | 4.39 m x 3 m |
| Main Level | Bedroom 2 | 4.02 m | 3 m | 4.02 m x 3 m |
| Main Level | Bedroom 3 | 3.07 m | 2.44 m | 3.07 m x 2.44 m |
https://www.realtor.ca/real-estate/28470207/38-eldomar-avenue-brampton-bram-east-bram-east
Contact Us
Contact us for more information

