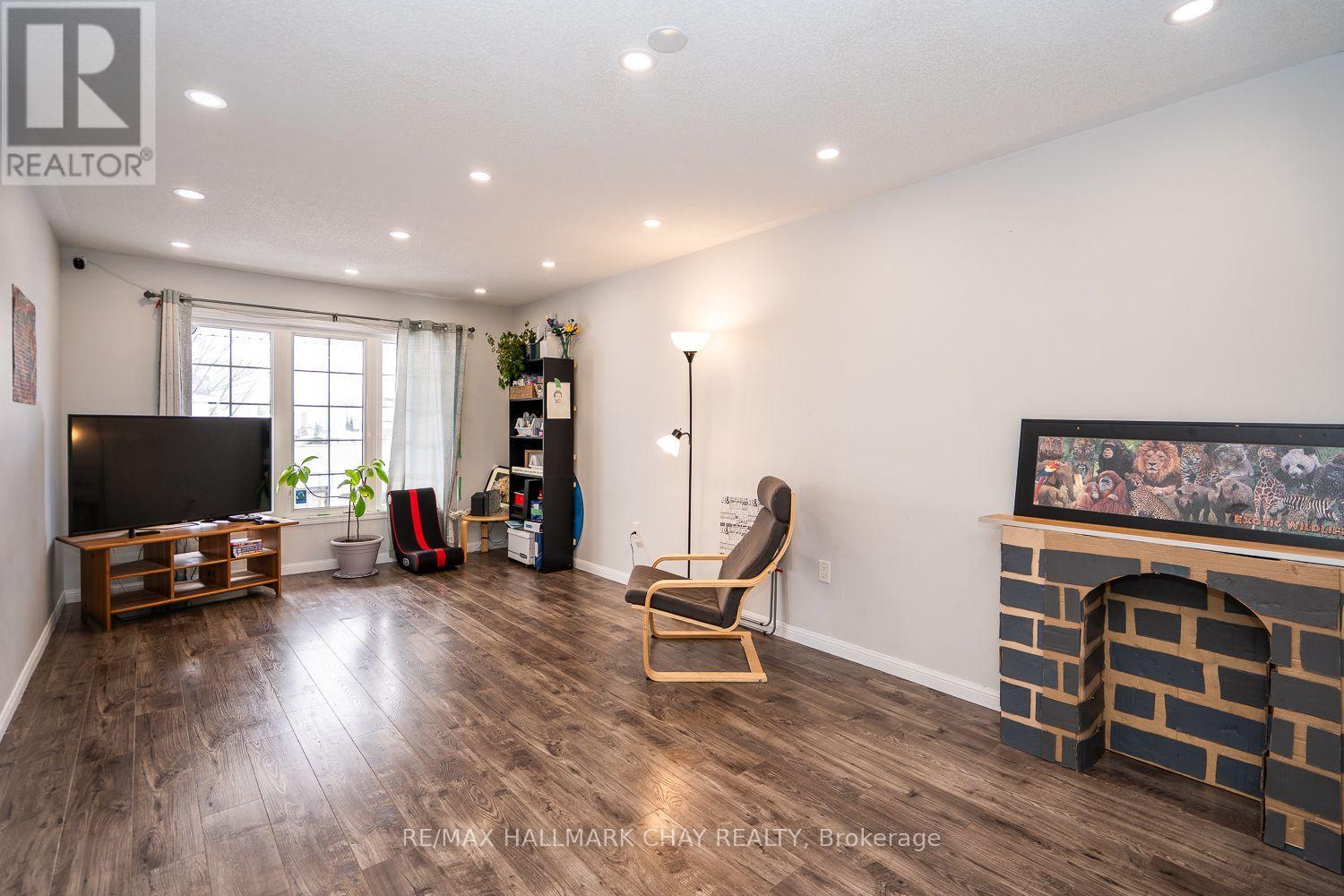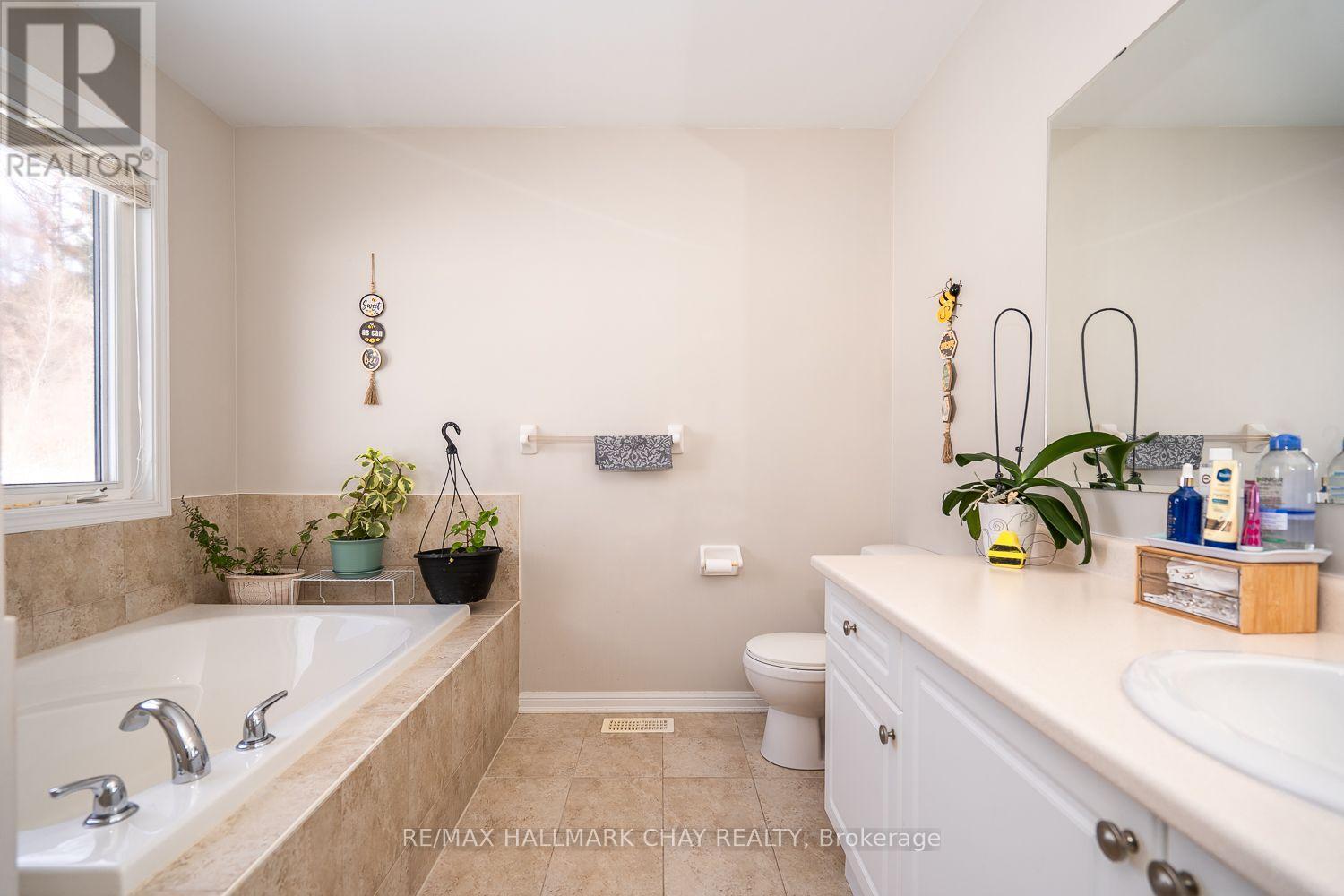38 Steele Street New Tecumseth, Ontario L9R 0E6
$849,900
3 + 1 bedroom, 4 bath home backing on to green space! With almost 2,000 sq ft above grade and nearly 2,600 total sq ft finished including the basement, this home offers plenty of space for your growing family. Very bright and inviting floor plan, with plenty of windows, open concept layout, and over 60 pot lights throughout the home! Relax on the large deck in your private, fully fenced backyard with no rear neighbors in sight. 2nd floor is well laid out with large hallway area, 3 generous sized bedrooms, laundry room, and 2 full baths, including ensuite with separate shower. Finished basement has rec area, bedroom and 3 piece bath. Entire home is carpet free, inside man-door to garage, SS appliances, breakfast bar, covered front porch. Walk to school and park, scenic river, easy access to Hwy 400, close to all kinds of shopping/dining. Click on "View listing on realtor website" for additional info. (id:61015)
Property Details
| MLS® Number | N11990619 |
| Property Type | Single Family |
| Community Name | Alliston |
| Amenities Near By | Hospital, Schools, Park |
| Community Features | Community Centre |
| Equipment Type | Water Heater |
| Features | Backs On Greenbelt, Carpet Free, Sump Pump |
| Parking Space Total | 2 |
| Rental Equipment Type | Water Heater |
| Structure | Deck, Porch |
Building
| Bathroom Total | 4 |
| Bedrooms Above Ground | 3 |
| Bedrooms Below Ground | 1 |
| Bedrooms Total | 4 |
| Appliances | Water Heater, Dishwasher, Dryer, Stove, Washer, Window Coverings, Refrigerator |
| Basement Development | Finished |
| Basement Type | Full (finished) |
| Construction Style Attachment | Detached |
| Cooling Type | Central Air Conditioning |
| Exterior Finish | Brick, Vinyl Siding |
| Foundation Type | Poured Concrete |
| Half Bath Total | 1 |
| Heating Fuel | Natural Gas |
| Heating Type | Forced Air |
| Stories Total | 2 |
| Type | House |
| Utility Water | Municipal Water |
Parking
| Attached Garage |
Land
| Acreage | No |
| Land Amenities | Hospital, Schools, Park |
| Sewer | Sanitary Sewer |
| Size Depth | 86 Ft ,1 In |
| Size Frontage | 34 Ft ,1 In |
| Size Irregular | 34.12 X 86.15 Ft ; Backs On To Green Space |
| Size Total Text | 34.12 X 86.15 Ft ; Backs On To Green Space |
| Surface Water | River/stream |
Rooms
| Level | Type | Length | Width | Dimensions |
|---|---|---|---|---|
| Second Level | Bedroom | 4.89 m | 4.41 m | 4.89 m x 4.41 m |
| Second Level | Bedroom 2 | 3.29 m | 3.19 m | 3.29 m x 3.19 m |
| Second Level | Bedroom 3 | 4.24 m | 2.9 m | 4.24 m x 2.9 m |
| Second Level | Laundry Room | 2.82 m | 2.02 m | 2.82 m x 2.02 m |
| Basement | Recreational, Games Room | 3.77 m | 3.04 m | 3.77 m x 3.04 m |
| Basement | Games Room | 4.46 m | 2.71 m | 4.46 m x 2.71 m |
| Basement | Bedroom 4 | 6 m | 4.22 m | 6 m x 4.22 m |
| Main Level | Great Room | 6 m | 3.35 m | 6 m x 3.35 m |
| Main Level | Living Room | 4.8 m | 4.24 m | 4.8 m x 4.24 m |
| Main Level | Kitchen | 4.92 m | 3.68 m | 4.92 m x 3.68 m |
https://www.realtor.ca/real-estate/27957702/38-steele-street-new-tecumseth-alliston-alliston
Contact Us
Contact us for more information




















































