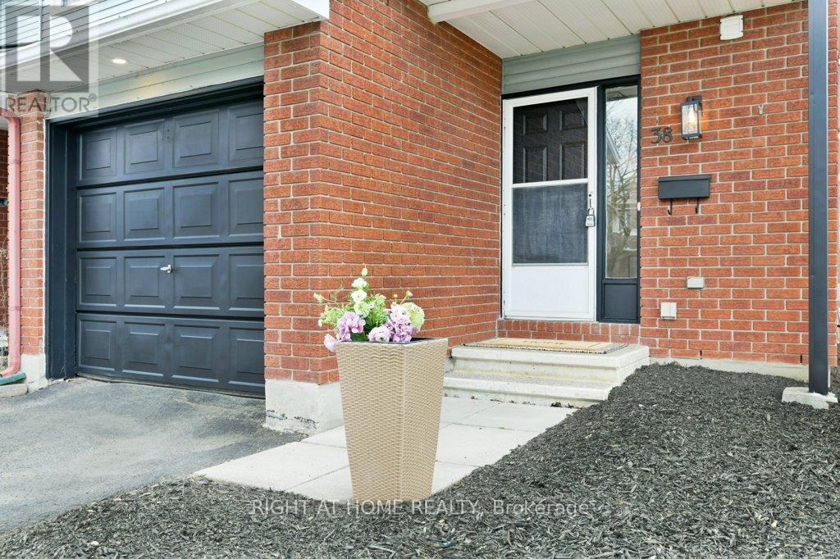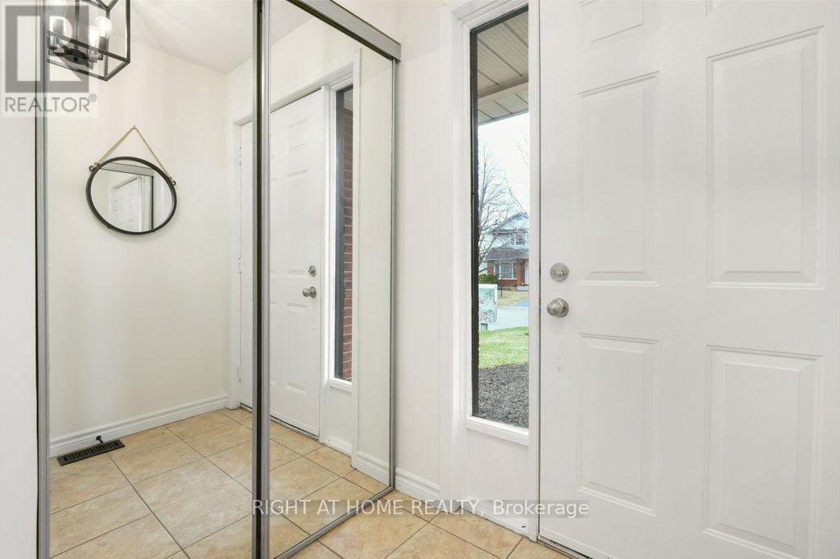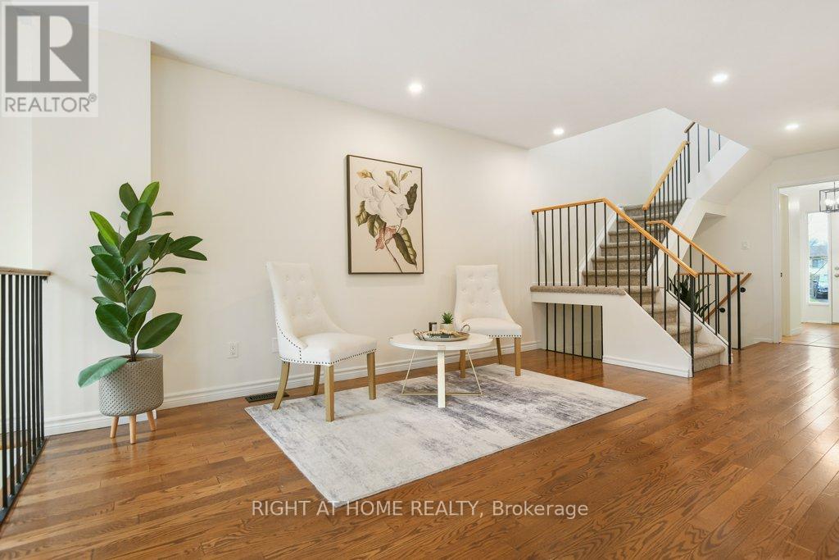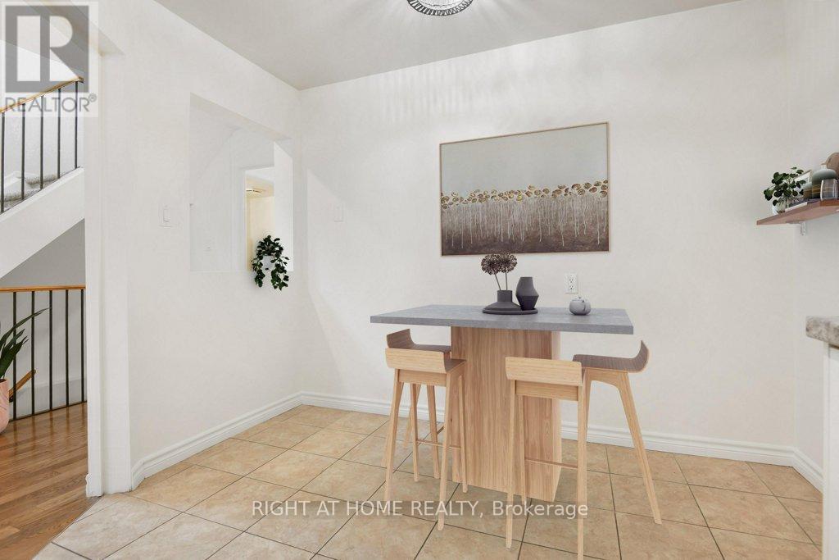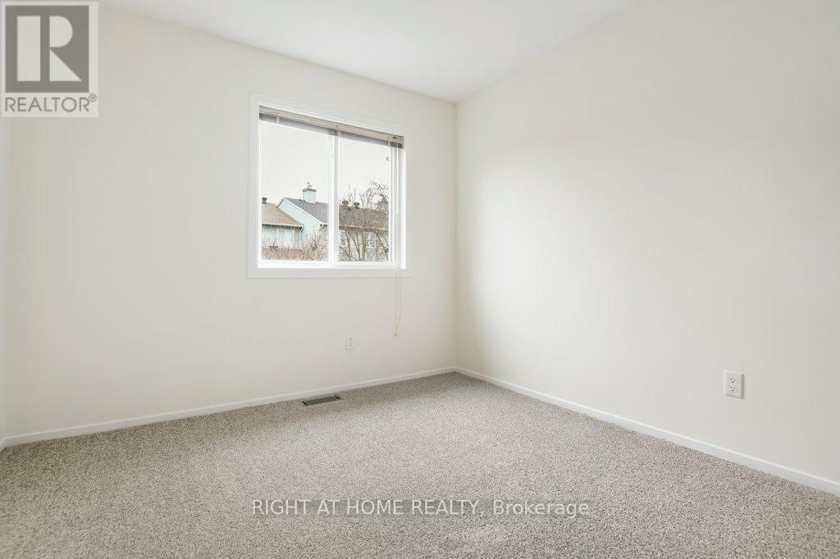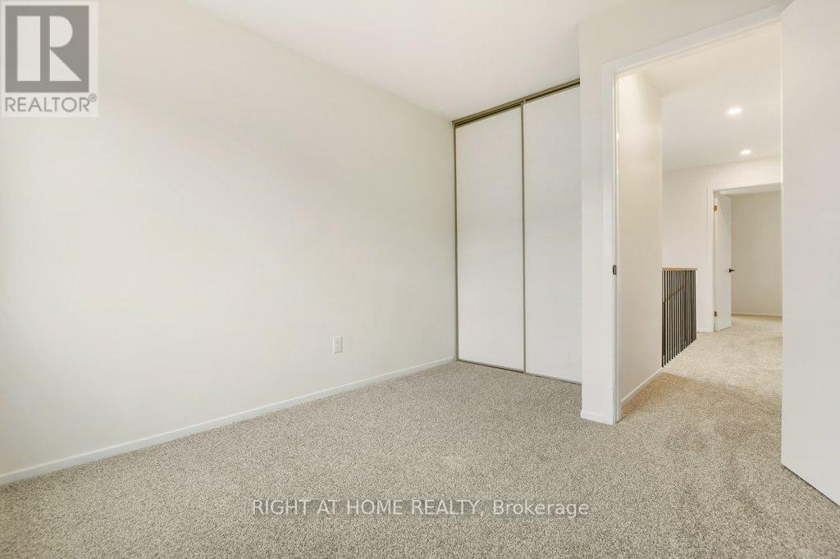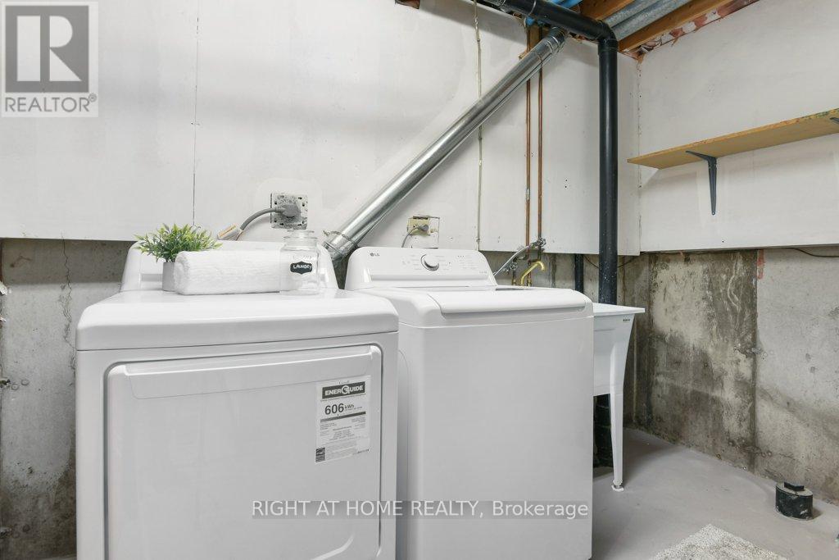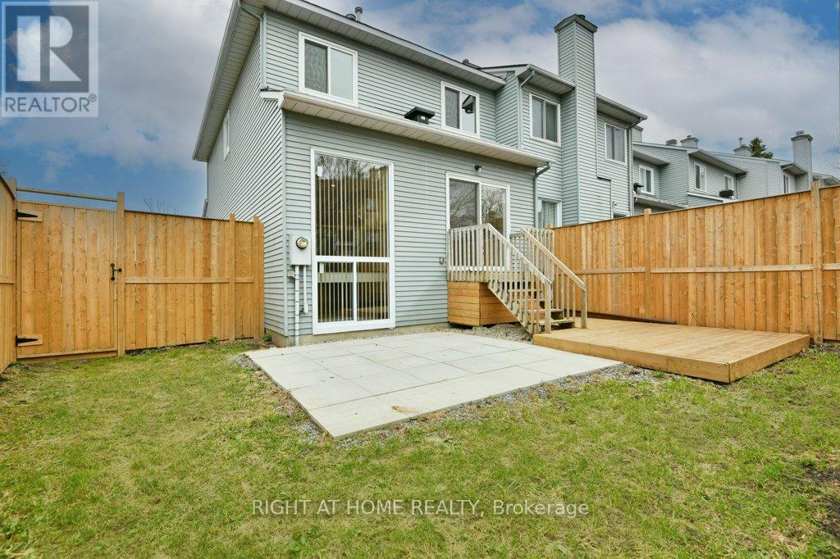38 Wheeler Street Ottawa, Ontario K2J 3B7
$599,900
Welcome to this meticulously maintained 3 bedroom, 2.5 bath end-unit townhome, ideally situated on a desirable Barrhaven street which predominantly features single-family homes. This home offers a perfect blend of comfort and convenience, with easy access to top-rated schools, parks, and local amenities. Step inside to find a bright and inviting living and dining area, bathed in natural light, creating an ideal space for family gatherings and entertaining. The updated kitchen boasts modern cabinetry, and a cozy eat-in area, perfect for casual meals. A convenient powder room completes the main level. Upstairs, the spacious primary bedroom features a walk-in closet and a private ensuite bath, providing a peaceful retreat. Two additional generously sized bedrooms and a full family bath ensure comfort for all. The lower level offers a large recreation room with a wood-burning fireplace, ideal for cozy evenings, along with a utility room that provides ample storage space. Outside, enjoy a fully fenced backyard with a newer deck, perfect for outdoor dining and relaxation. The detached garage with inside entry adds convenience, while additional driveway parking is available. This home has been thoughtfully updated with numerous upgrades and is move-in ready! Don't miss the opportunity to make this exceptional townhome your new home. (id:61015)
Property Details
| MLS® Number | X12097681 |
| Property Type | Single Family |
| Neigbourhood | Barrhaven West |
| Community Name | 7703 - Barrhaven - Cedargrove/Fraserdale |
| Parking Space Total | 2 |
Building
| Bathroom Total | 3 |
| Bedrooms Above Ground | 3 |
| Bedrooms Total | 3 |
| Age | 31 To 50 Years |
| Amenities | Fireplace(s) |
| Appliances | Garage Door Opener Remote(s), Blinds, Dishwasher, Dryer, Hood Fan, Microwave, Stove, Washer, Refrigerator |
| Basement Development | Finished |
| Basement Type | N/a (finished) |
| Construction Style Attachment | Attached |
| Cooling Type | Central Air Conditioning |
| Exterior Finish | Brick, Vinyl Siding |
| Fireplace Present | Yes |
| Fireplace Total | 1 |
| Foundation Type | Poured Concrete |
| Half Bath Total | 1 |
| Heating Fuel | Natural Gas |
| Heating Type | Forced Air |
| Stories Total | 2 |
| Size Interior | 1,100 - 1,500 Ft2 |
| Type | Row / Townhouse |
| Utility Water | Municipal Water |
Parking
| Attached Garage | |
| Garage |
Land
| Acreage | No |
| Sewer | Sanitary Sewer |
| Size Depth | 100 Ft ,1 In |
| Size Frontage | 42 Ft ,8 In |
| Size Irregular | 42.7 X 100.1 Ft |
| Size Total Text | 42.7 X 100.1 Ft |
Rooms
| Level | Type | Length | Width | Dimensions |
|---|---|---|---|---|
| Second Level | Primary Bedroom | 4.08 m | 3.65 m | 4.08 m x 3.65 m |
| Second Level | Bedroom 2 | 3.58 m | 2.94 m | 3.58 m x 2.94 m |
| Second Level | Bedroom 3 | 3.58 m | 2.74 m | 3.58 m x 2.74 m |
| Basement | Recreational, Games Room | 5.79 m | 4.31 m | 5.79 m x 4.31 m |
| Main Level | Kitchen | 2.51 m | 2.43 m | 2.51 m x 2.43 m |
| Main Level | Kitchen | 3.17 m | 1.72 m | 3.17 m x 1.72 m |
| Main Level | Living Room | 4.57 m | 3.35 m | 4.57 m x 3.35 m |
| Main Level | Dining Room | 3.35 m | 3.04 m | 3.35 m x 3.04 m |
Utilities
| Sewer | Installed |
Contact Us
Contact us for more information





