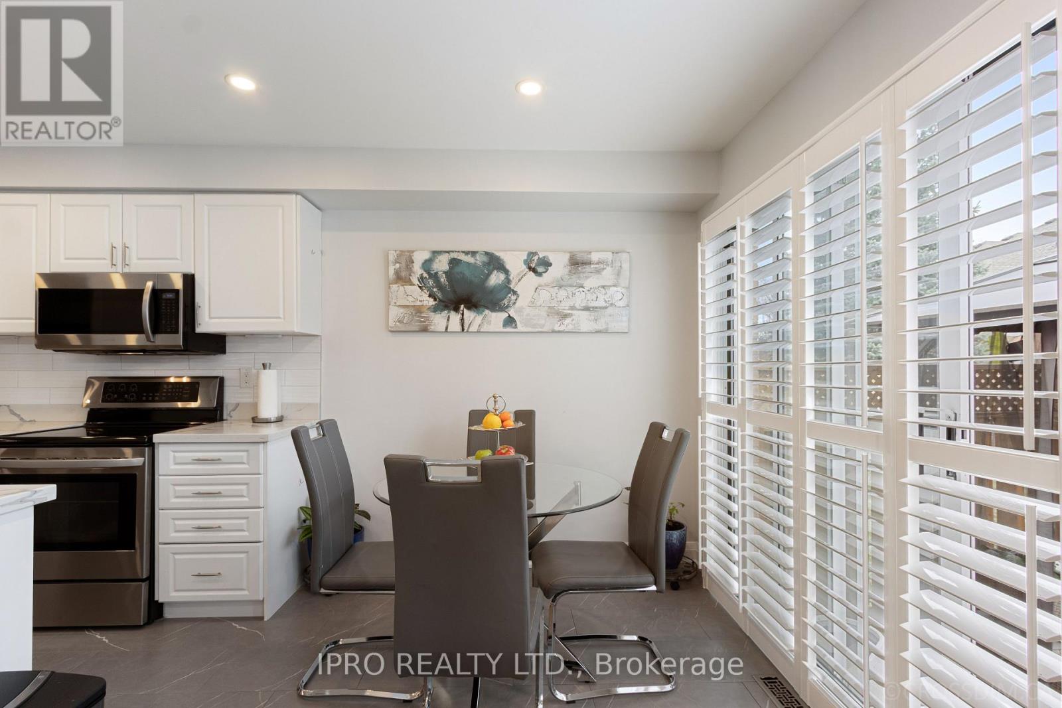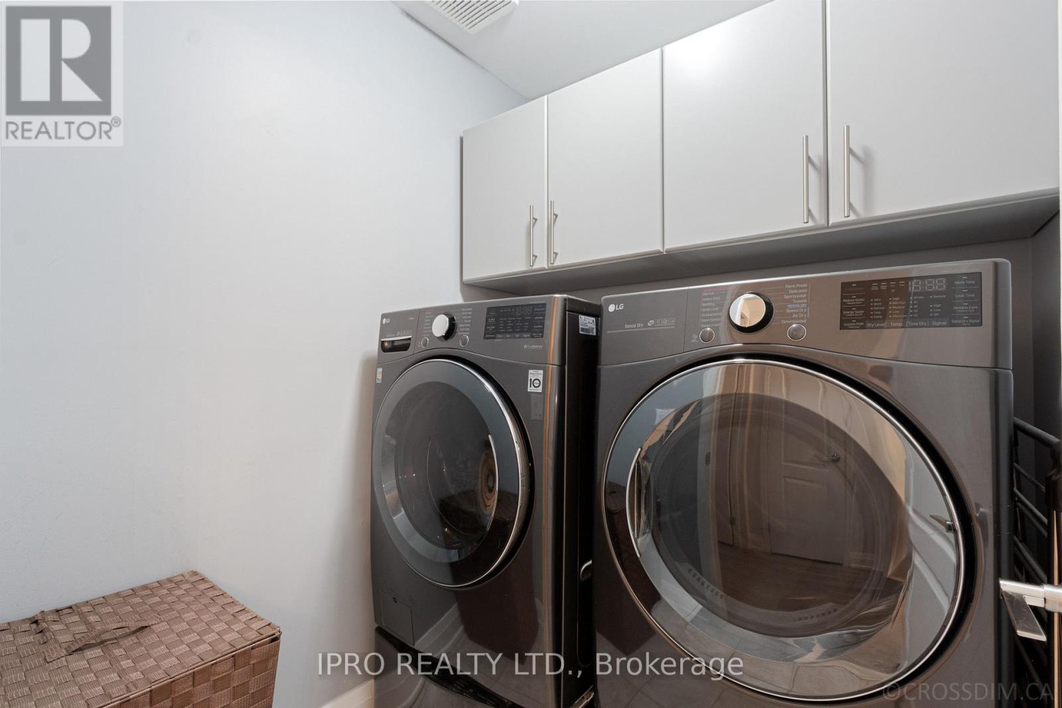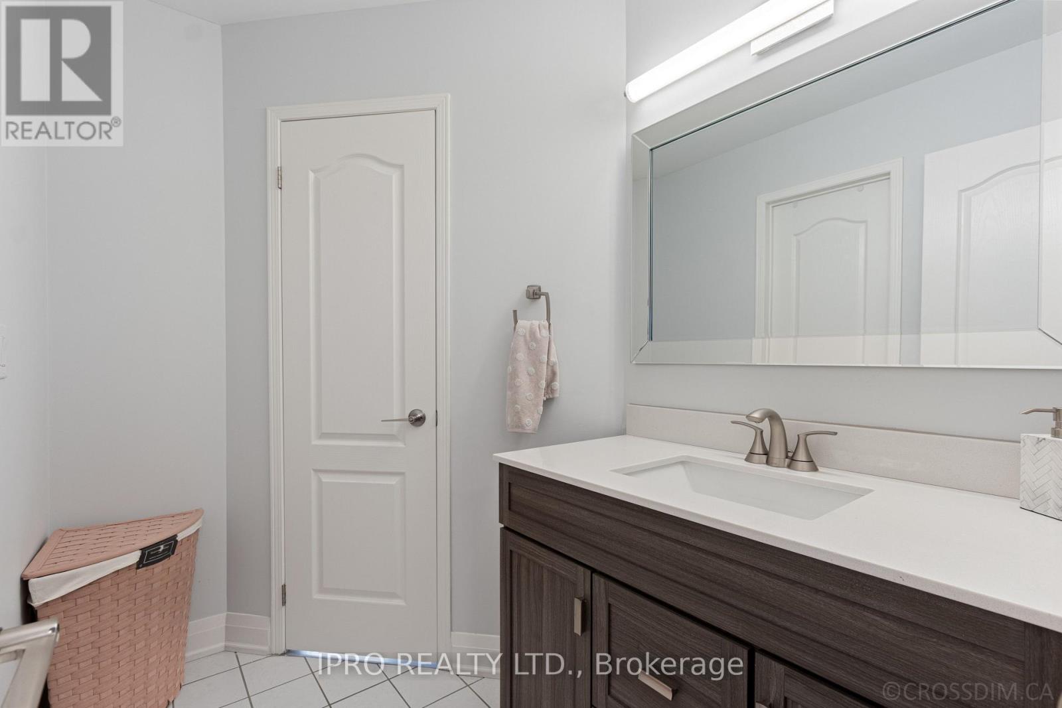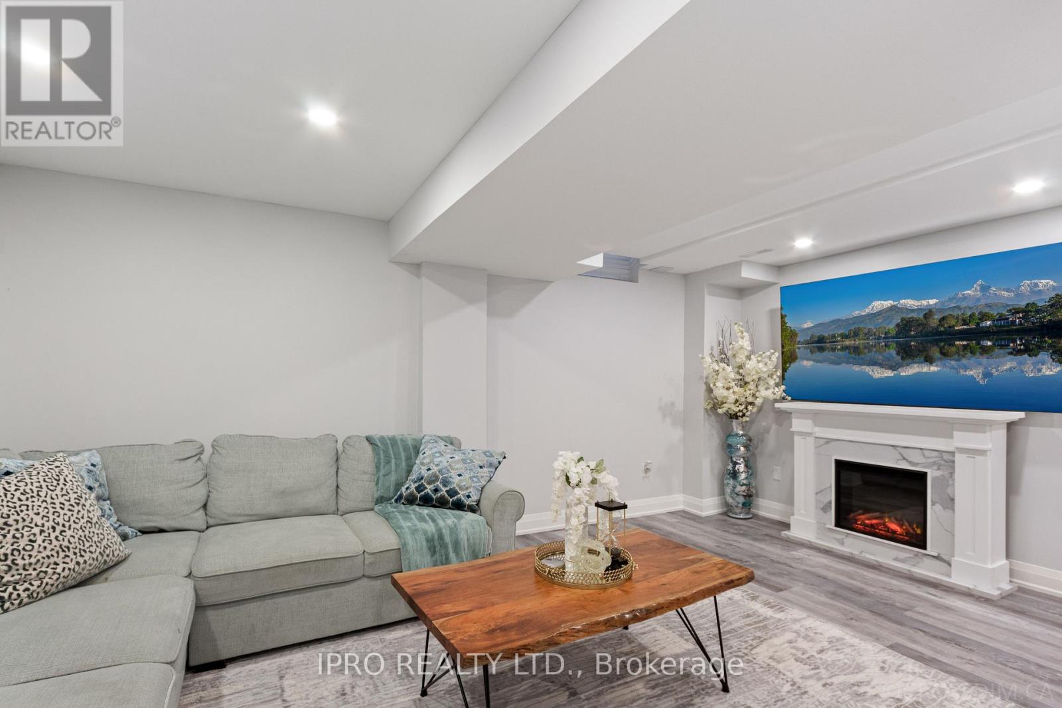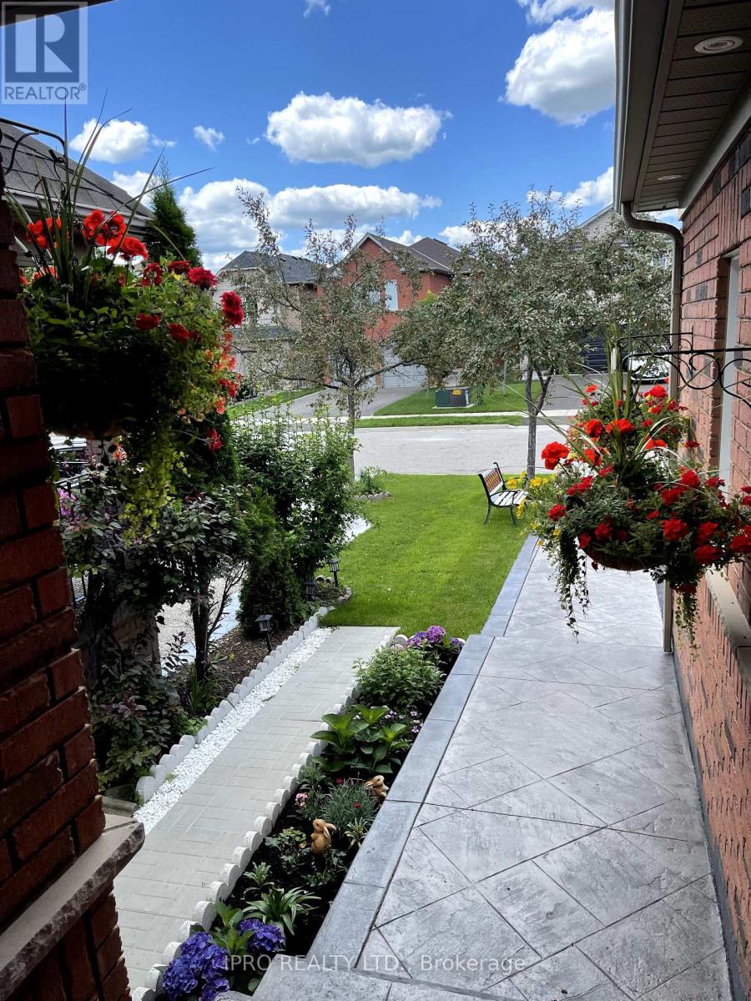3814 Ridgepoint Way Mississauga, Ontario L5N 7T7
$1,149,900
Welcome to this stunning, move-in-ready semi-detached home tucked away on a quiet,family-friendly street in the coveted Lisgar/Forest Bluff community. Featuring 3 spaciousbedrooms, 4 modern bathrooms, and a fully finished basement, this home effortlessly combinescomfort, style, and functionality. The main floor offers a bright and open layout with acombined living/dining area, updated powder room, updated fireplace and inside garage access.The modern kitchen boasts quartz countertops, shaker cabinets, stainless steel appliances,California shutters, and a walkout breakfast area. A versatile family room completes the space,ideal for entertaining. Engineered hardwood flooring throughout the home and pot lights enhancethe elegant flow. Upstairs, enjoy a convenient laundry room and a spacious primary bedroom witha walk-in closet and a 4-piece ensuite featuring a soaker tub and separate shower. Twoadditional bedrooms share a Jack-and-Jill bathroom, with all bathrooms showcasing granitevanities, modern fixtures, and thoughtful updates throughout. The finished basement expandsyour living space with a cozy fireplace, built-in storage, pot lights, luxury vinyl flooring,and a 4-piece bathroomideal for guests or a second family room. Notable exterior upgradesinclude stamped concrete steps and driveway, a brand-new front door, freshly painted garagedoor, updated fencing, and soffit pot lights for stylish curb appeal. Located minutes fromtop-rated schools (Osprey Woods Public School/ Millers Grove Public School), parks (LisgarGreen), shopping centers(Meadowvale Town Centre/Erin Mills Town Centre), restaurants, transit,and major highways (401/403/407), this home offers unparalleled convenience in a highlydesirable Mississauga neighborhood. (id:61015)
Open House
This property has open houses!
1:00 pm
Ends at:4:00 pm
Property Details
| MLS® Number | W12090344 |
| Property Type | Single Family |
| Community Name | Lisgar |
| Features | Carpet Free |
| Parking Space Total | 5 |
Building
| Bathroom Total | 4 |
| Bedrooms Above Ground | 3 |
| Bedrooms Total | 3 |
| Appliances | Garage Door Opener Remote(s), Water Heater, Water Softener, All, Dishwasher, Dryer, Microwave, Stove, Washer, Window Coverings, Refrigerator |
| Basement Type | Full |
| Construction Style Attachment | Semi-detached |
| Cooling Type | Central Air Conditioning |
| Exterior Finish | Brick, Brick Facing |
| Fireplace Present | Yes |
| Flooring Type | Hardwood, Vinyl, Tile, Laminate |
| Foundation Type | Poured Concrete |
| Half Bath Total | 1 |
| Heating Fuel | Natural Gas |
| Heating Type | Forced Air |
| Stories Total | 2 |
| Size Interior | 1,500 - 2,000 Ft2 |
| Type | House |
| Utility Water | Municipal Water |
Parking
| Attached Garage | |
| Garage |
Land
| Acreage | No |
| Sewer | Sanitary Sewer |
| Size Depth | 113 Ft ,4 In |
| Size Frontage | 23 Ft ,6 In |
| Size Irregular | 23.5 X 113.4 Ft |
| Size Total Text | 23.5 X 113.4 Ft |
Rooms
| Level | Type | Length | Width | Dimensions |
|---|---|---|---|---|
| Second Level | Bedroom | 3.1 m | 3.38 m | 3.1 m x 3.38 m |
| Second Level | Bedroom 2 | 3.51 m | 3.66 m | 3.51 m x 3.66 m |
| Second Level | Primary Bedroom | 5.33 m | 3.89 m | 5.33 m x 3.89 m |
| Second Level | Bathroom | 2.49 m | 3.25 m | 2.49 m x 3.25 m |
| Second Level | Laundry Room | 1.62 m | 1.54 m | 1.62 m x 1.54 m |
| Basement | Recreational, Games Room | 6.2 m | 5.31 m | 6.2 m x 5.31 m |
| Basement | Bathroom | 1.83 m | 1.68 m | 1.83 m x 1.68 m |
| Main Level | Living Room | 5.82 m | 4.45 m | 5.82 m x 4.45 m |
| Main Level | Dining Room | 4.6 m | 3.07 m | 4.6 m x 3.07 m |
| Main Level | Eating Area | 2.31 m | 2.62 m | 2.31 m x 2.62 m |
| Main Level | Kitchen | 3.71 m | 2.16 m | 3.71 m x 2.16 m |
| Main Level | Bathroom | 1.52 m | 1.45 m | 1.52 m x 1.45 m |
https://www.realtor.ca/real-estate/28185511/3814-ridgepoint-way-mississauga-lisgar-lisgar
Contact Us
Contact us for more information















