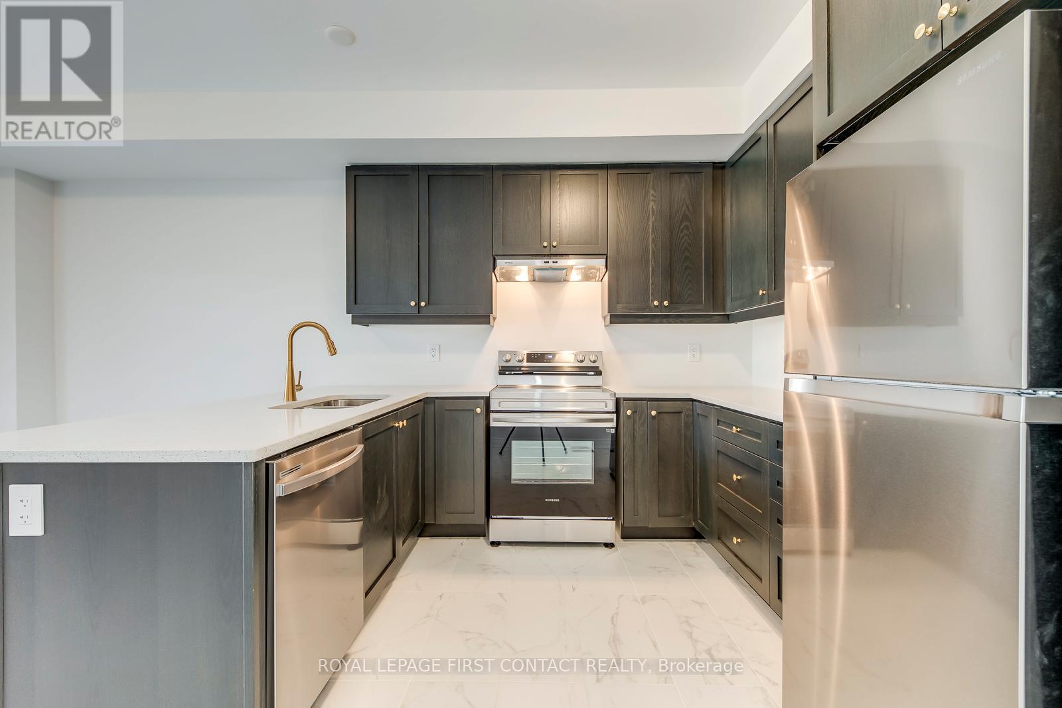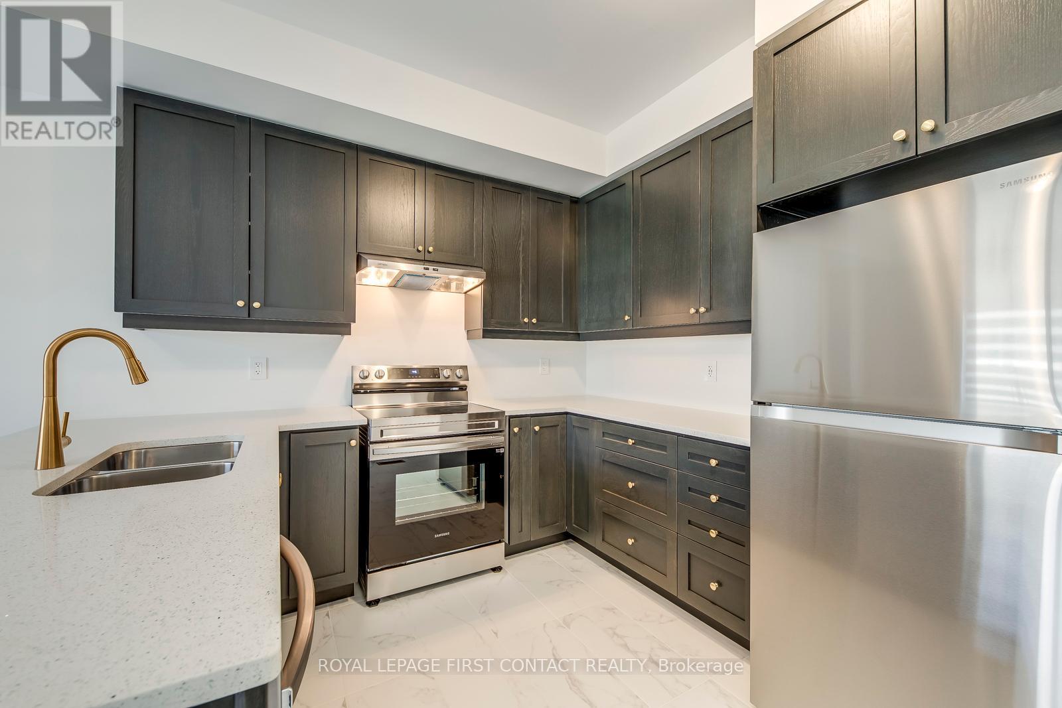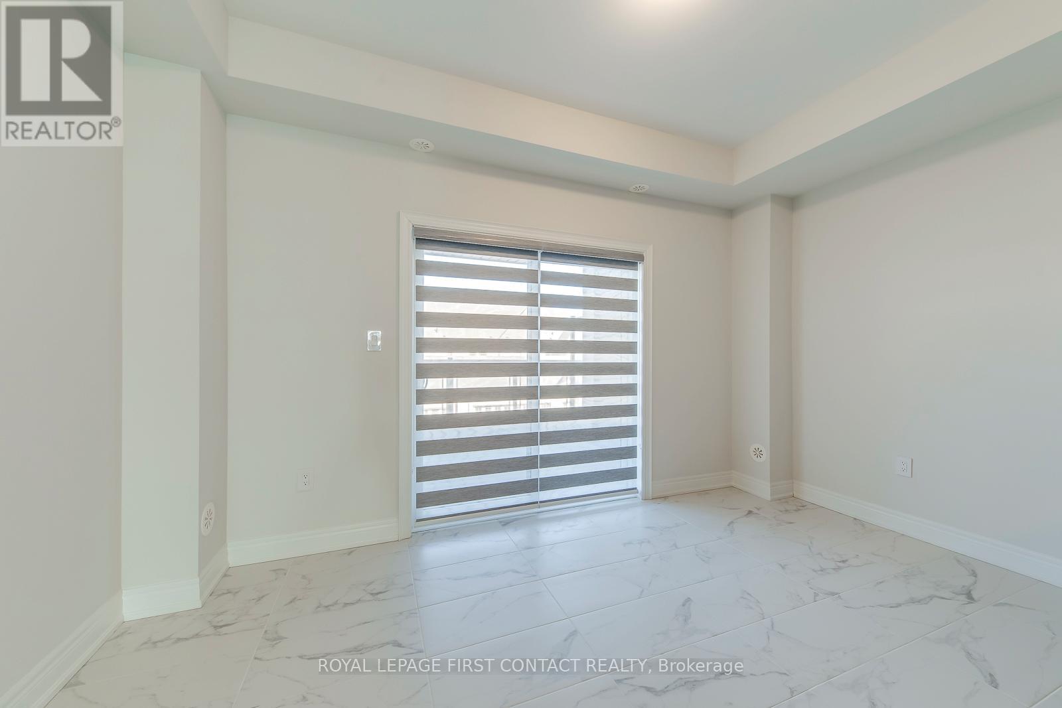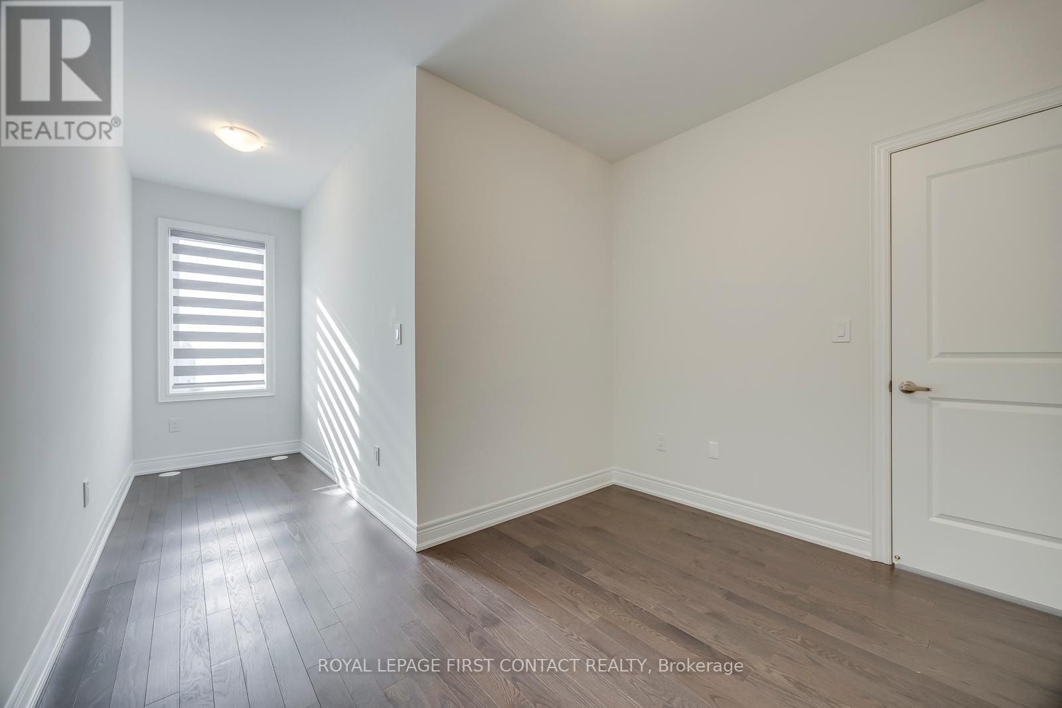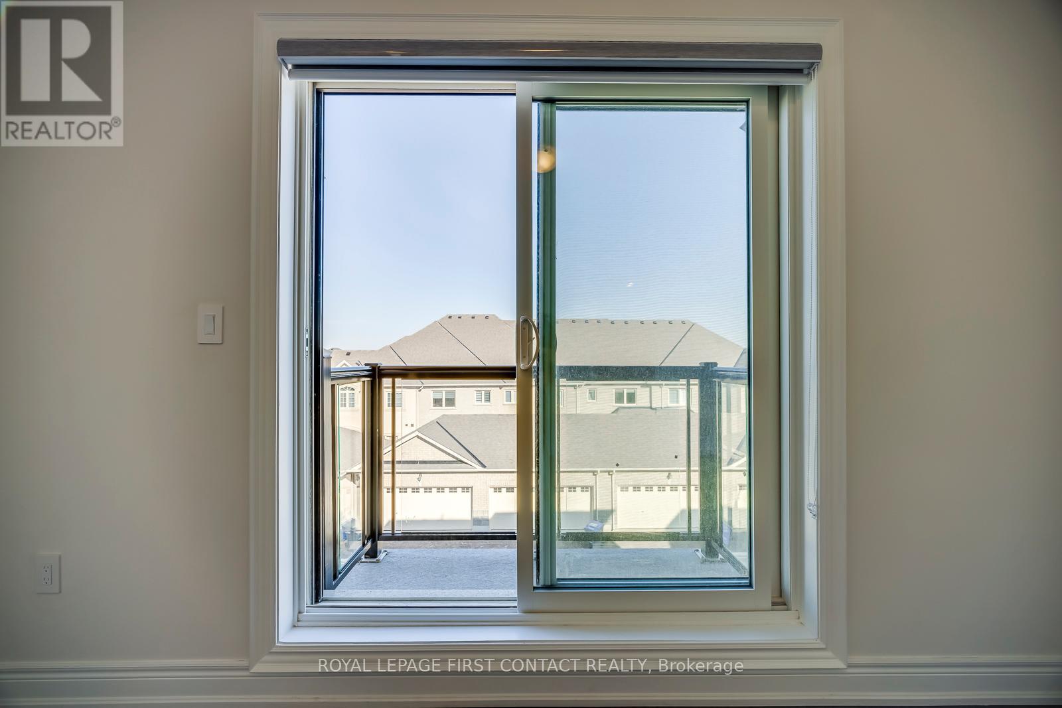387 Inspire Blvd Boulevard W Brampton, Ontario L6R 4E4
$3,200 Monthly
Welcome to 387 Inspire Boulevard, a brand-new, beautifully designed townhouse in Bramptons desirable Sandringham-Wellington North community. This stunning home offers a spacious and thoughtfully crafted layout with three bedrooms and four bathrooms, providing the perfect blend of comfort and functionality. Featuring soaring 9-foot ceilings on the main floor, this bright and sun-filled home is designed for modern living. The open-concept kitchen boasts sleek cabinetry, brand-new stainless steel appliances, and a stylish design, making it a dream space for cooking and entertaining. Large windows throughout flood the home with natural light, enhancing its warm and inviting ambiance.Built with energy efficiency in mind, this home helps reduce utility costs while offering the latest in modern conveniences, including central air conditioning, in-unit laundry, and a private garage. The prime location ensures easy access to major shopping centers such as Walmart, grocery stores, and everyday essentials. Families will love the close proximity to parks, recreation centers, and top-rated schools, while commuters will appreciate the seamless access to Highway 410. This is your chance to live in a brand-new, stylish, and energy-efficient home in a vibrant and growing community. Dont miss out on this incredible leasing opportunitymove in today and experience luxury living at its finest! (id:61015)
Property Details
| MLS® Number | W12103097 |
| Property Type | Single Family |
| Community Name | Sandringham-Wellington North |
| Amenities Near By | Park, Public Transit, Hospital, Place Of Worship |
| Parking Space Total | 2 |
Building
| Bathroom Total | 4 |
| Bedrooms Above Ground | 3 |
| Bedrooms Total | 3 |
| Age | New Building |
| Amenities | Fireplace(s) |
| Appliances | Water Heater, Dryer, Washer, Refrigerator |
| Basement Development | Unfinished |
| Basement Type | N/a (unfinished) |
| Construction Style Attachment | Attached |
| Cooling Type | Central Air Conditioning |
| Exterior Finish | Brick Facing, Concrete |
| Fire Protection | Smoke Detectors |
| Fireplace Present | Yes |
| Fireplace Total | 1 |
| Foundation Type | Poured Concrete |
| Half Bath Total | 2 |
| Heating Fuel | Natural Gas |
| Heating Type | Forced Air |
| Stories Total | 3 |
| Size Interior | 1,500 - 2,000 Ft2 |
| Type | Row / Townhouse |
| Utility Water | Municipal Water |
Parking
| Attached Garage | |
| Garage |
Land
| Acreage | No |
| Land Amenities | Park, Public Transit, Hospital, Place Of Worship |
| Sewer | Sanitary Sewer |
Rooms
| Level | Type | Length | Width | Dimensions |
|---|---|---|---|---|
| Main Level | Living Room | 4.6 m | 4 m | 4.6 m x 4 m |
| Main Level | Kitchen | 4.3 m | 3 m | 4.3 m x 3 m |
| Main Level | Eating Area | 4 m | 3.1 m | 4 m x 3.1 m |
| Upper Level | Primary Bedroom | 4.3 m | 3.23 m | 4.3 m x 3.23 m |
| Upper Level | Bedroom 2 | 3.2 m | 2.77 m | 3.2 m x 2.77 m |
| Upper Level | Bedroom 3 | 2.8 m | 2.8 m | 2.8 m x 2.8 m |
| Ground Level | Family Room | 6.8 m | 3.3 m | 6.8 m x 3.3 m |
Utilities
| Cable | Available |
| Sewer | Available |
Contact Us
Contact us for more information





















