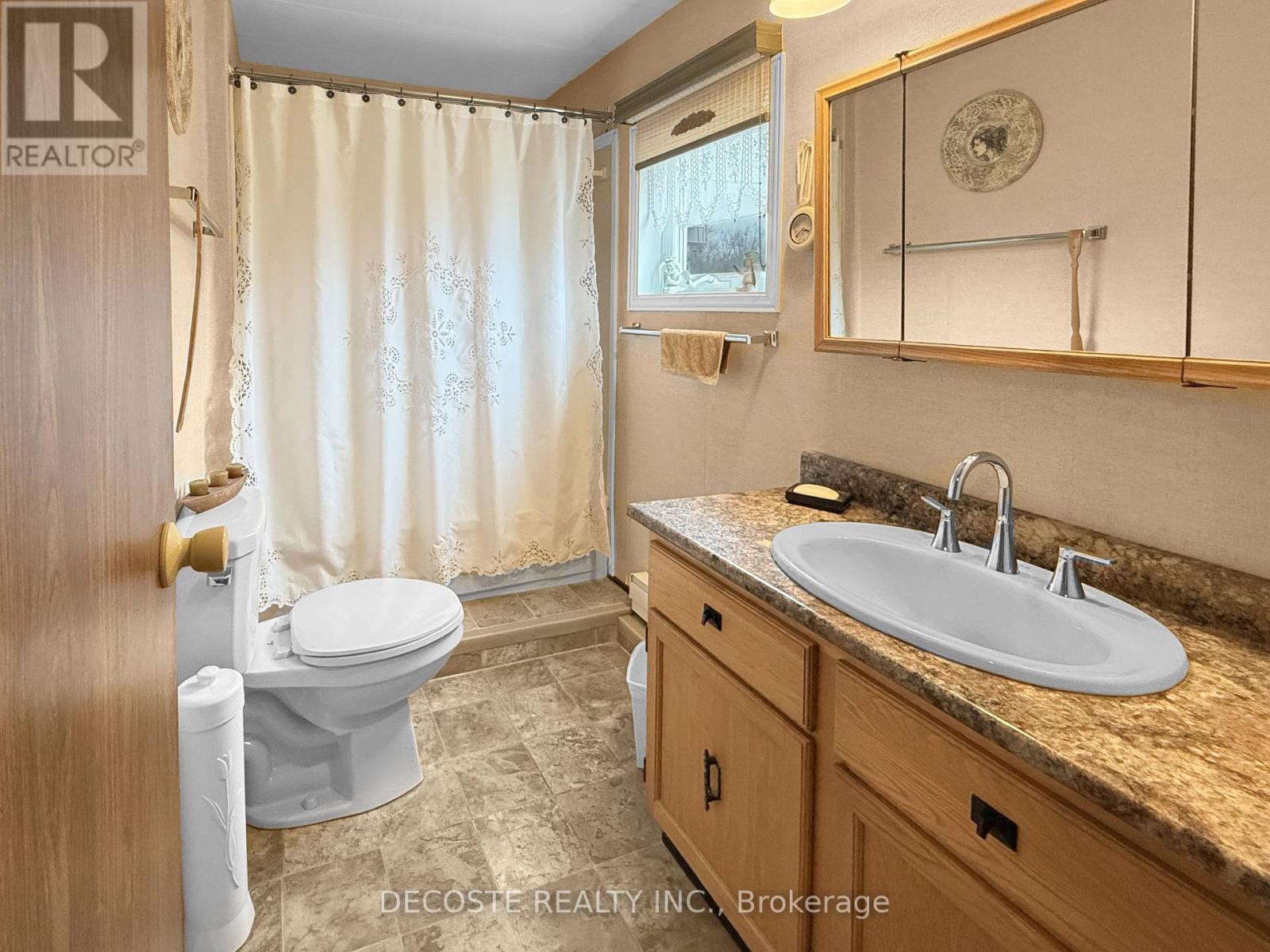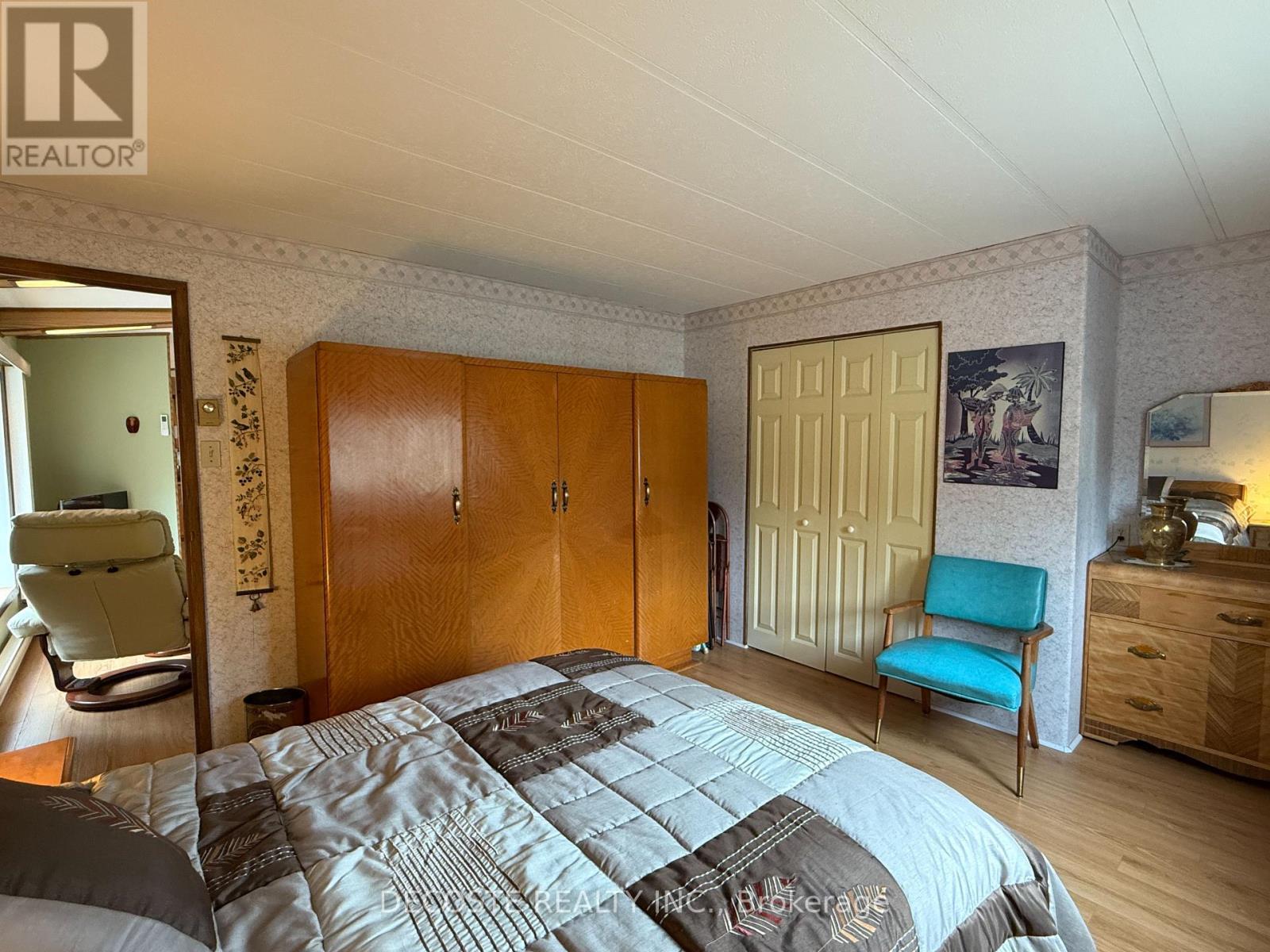3872 Bobby Street North Glengarry, Ontario K0C 1A0
$215,000
Beautifully Maintained Modular Home in White Cedar Park! Welcome to White Cedar Park, a meticulously maintained 55+ mobile home community offering privacy, safety, and tranquility. Perfect for those looking to downsize with peace of mind, this friendly and well-kept neighborhood is sure to impress. First time on the market, this beautifully maintained, single-owner modular home is set on a landscaped lease lot surrounded by mature trees with a private backyard. The home features open-concept living with a cathedral ceiling in the living and dining areas, a spacious kitchen with oak cabinets, and three generous bedrooms. The lovely rear addition provides a bright and relaxing space to unwind and enjoy the peaceful country scenery. This property is located on leased land, with monthly fees covering property taxes, road maintenance, septic, and well services offering convenient, worry-free living. The home is being sold furnished. Recent updates include: Water treatment system (2024), Pressure tank (2023), Wall-mounted heat pump (2022), Baseboards (2024), Front bay window (2014), Roof shingles (2014). Addition completed (1989) with floor beams replaced (2014). Come experience the charm of this home and the welcoming community of White Cedar Park! (id:61015)
Property Details
| MLS® Number | X12084517 |
| Property Type | Single Family |
| Community Name | 720 - North Glengarry (Kenyon) Twp |
| Amenities Near By | Hospital, Place Of Worship, Park |
| Community Features | Community Centre |
| Features | Wooded Area, Dry, Carpet Free |
| Parking Space Total | 8 |
| Structure | Deck, Porch, Shed |
Building
| Bathroom Total | 1 |
| Bedrooms Above Ground | 3 |
| Bedrooms Total | 3 |
| Age | 31 To 50 Years |
| Appliances | Water Heater, Water Treatment, Blinds, Freezer, Hood Fan, Stove, Window Coverings, Refrigerator |
| Architectural Style | Bungalow |
| Construction Style Other | Manufactured |
| Cooling Type | Wall Unit |
| Exterior Finish | Vinyl Siding |
| Fixture | Tv Antenna |
| Foundation Type | Unknown |
| Heating Fuel | Electric |
| Heating Type | Heat Pump |
| Stories Total | 1 |
| Size Interior | 1,100 - 1,500 Ft2 |
| Type | Modular |
Parking
| Carport | |
| Garage |
Land
| Acreage | No |
| Land Amenities | Hospital, Place Of Worship, Park |
| Landscape Features | Landscaped |
| Sewer | Septic System |
| Size Irregular | Buyer To Verified With Landlord |
| Size Total Text | Buyer To Verified With Landlord |
Rooms
| Level | Type | Length | Width | Dimensions |
|---|---|---|---|---|
| Main Level | Living Room | 4.73 m | 4.49 m | 4.73 m x 4.49 m |
| Main Level | Dining Room | 2.8 m | 4.49 m | 2.8 m x 4.49 m |
| Main Level | Kitchen | 5.35 m | 2.86 m | 5.35 m x 2.86 m |
| Main Level | Primary Bedroom | 3.71 m | 4.49 m | 3.71 m x 4.49 m |
| Main Level | Bedroom | 3.46 m | 4.49 m | 3.46 m x 4.49 m |
| Main Level | Bathroom | 2.98 m | 1.53 m | 2.98 m x 1.53 m |
| Main Level | Bedroom | 3.47 m | 3.49 m | 3.47 m x 3.49 m |
| Main Level | Family Room | 3.37 m | 4.21 m | 3.37 m x 4.21 m |
Contact Us
Contact us for more information































